Komfortabele Häuser Ideen und Design
Suche verfeinern:
Budget
Sortieren nach:Heute beliebt
221 – 240 von 55.039 Fotos
1 von 2
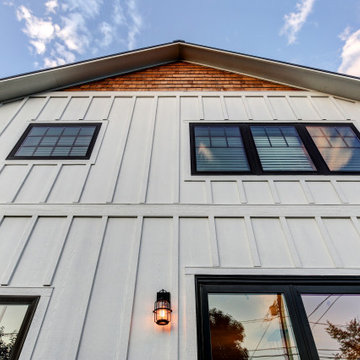
This urban craftsman style bungalow was a pop-top renovation to make room for a growing family. We transformed a stucco exterior to this beautiful board and batten farmhouse style. You can find this home near Sloans Lake in Denver in an up and coming neighborhood of west Denver.
Colorado Siding Repair replaced the siding and panted the white farmhouse with Sherwin Williams Duration exterior paint.

The project’s goal is to introduce more affordable contemporary homes for Triangle Area housing. This 1,800 SF modern ranch-style residence takes its shape from the archetypal gable form and helps to integrate itself into the neighborhood. Although the house presents a modern intervention, the project’s scale and proportional parameters integrate into its context.
Natural light and ventilation are passive goals for the project. A strong indoor-outdoor connection was sought by establishing views toward the wooded landscape and having a deck structure weave into the public area. North Carolina’s natural textures are represented in the simple black and tan palette of the facade.

Exterior of this modern country ranch home in the forests of the Catskill mountains. Black clapboard siding and huge picture windows.
Mittelgroße, Einstöckige Retro Holzfassade Haus mit schwarzer Fassadenfarbe und Pultdach in New York
Mittelgroße, Einstöckige Retro Holzfassade Haus mit schwarzer Fassadenfarbe und Pultdach in New York
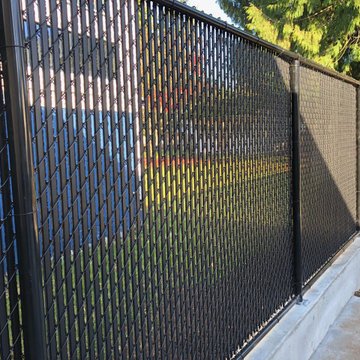
6' height chain link fence with 95% privacy slats, customer ordered larger line posts and bottom rails then typical giving fence a better atheistic appeal as well as more strength
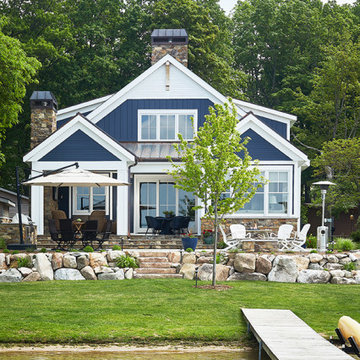
This cozy lake cottage skillfully incorporates a number of features that would normally be restricted to a larger home design. A glance of the exterior reveals a simple story and a half gable running the length of the home, enveloping the majority of the interior spaces. To the rear, a pair of gables with copper roofing flanks a covered dining area and screened porch. Inside, a linear foyer reveals a generous staircase with cascading landing.
Further back, a centrally placed kitchen is connected to all of the other main level entertaining spaces through expansive cased openings. A private study serves as the perfect buffer between the homes master suite and living room. Despite its small footprint, the master suite manages to incorporate several closets, built-ins, and adjacent master bath complete with a soaker tub flanked by separate enclosures for a shower and water closet.
Upstairs, a generous double vanity bathroom is shared by a bunkroom, exercise space, and private bedroom. The bunkroom is configured to provide sleeping accommodations for up to 4 people. The rear-facing exercise has great views of the lake through a set of windows that overlook the copper roof of the screened porch below.

Cindy Apple
Kleines, Einstöckiges Industrial Containerhaus mit Metallfassade, grauer Fassadenfarbe und Flachdach in Seattle
Kleines, Einstöckiges Industrial Containerhaus mit Metallfassade, grauer Fassadenfarbe und Flachdach in Seattle
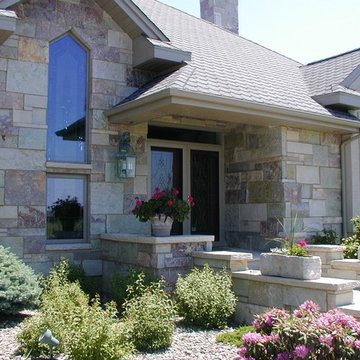
This warm and welcoming cottage style house is made with the Quarry Mill's Ambrose natural thin stone veneer. Ambrose is a dimensional style stone with a beautiful range of colors. A natural limestone, Ambrose has vibrant colors that set it apart due to the mineral staining. This natural stone veneer is well suited for both large and small scale walls.
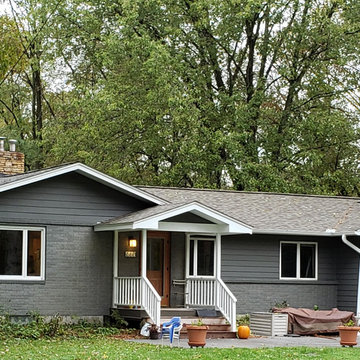
Mittelgroßes, Einstöckiges Klassisches Einfamilienhaus mit Vinylfassade, grauer Fassadenfarbe, Walmdach und Schindeldach
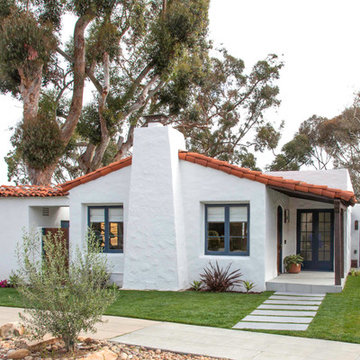
Kim Grant, Architect; Gail Owens Photography
Mittelgroßes, Einstöckiges Mediterranes Einfamilienhaus mit Putzfassade, weißer Fassadenfarbe, Satteldach und Ziegeldach in San Diego
Mittelgroßes, Einstöckiges Mediterranes Einfamilienhaus mit Putzfassade, weißer Fassadenfarbe, Satteldach und Ziegeldach in San Diego
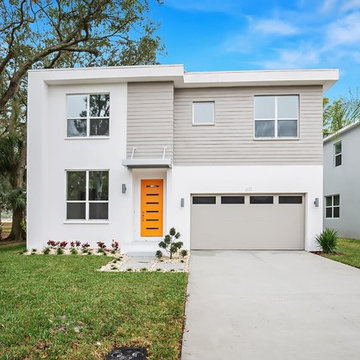
Clarendon Modern. "Picture frame" look with signature orange door. Metal awning.
Mittelgroßes, Zweistöckiges Modernes Einfamilienhaus mit Putzfassade, bunter Fassadenfarbe und Flachdach in Tampa
Mittelgroßes, Zweistöckiges Modernes Einfamilienhaus mit Putzfassade, bunter Fassadenfarbe und Flachdach in Tampa

This sprawling one story, modern ranch home features walnut floors and details, Cantilevered shelving and cabinetry, and stunning architectural detailing throughout.
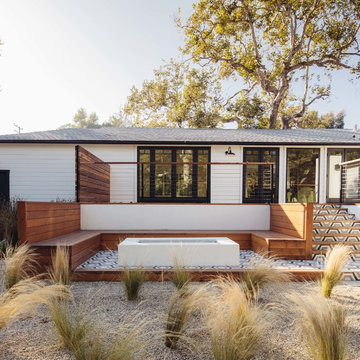
A traditional Malibu Ranch house needed a complete remodel.
“This house was left in a very bad condition when the new owners called me to remodel it. Abandoned for several years and untouched, it was the perfect canvas to start new and fresh!”
The result is amazing, light bounces through the house, the large french doors gives an indoor-outdoor feeling and let the new inhabitants enjoy the view.
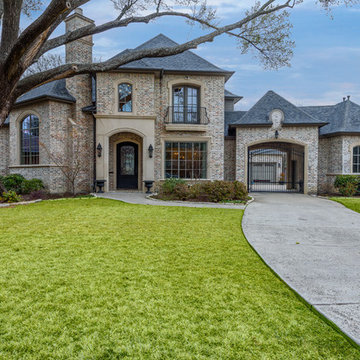
All images Copyright Mike Healey Productions, Inc.
Großes, Zweistöckiges Klassisches Einfamilienhaus mit Backsteinfassade, bunter Fassadenfarbe, Satteldach und Schindeldach in Dallas
Großes, Zweistöckiges Klassisches Einfamilienhaus mit Backsteinfassade, bunter Fassadenfarbe, Satteldach und Schindeldach in Dallas

Mittelgroßes, Dreistöckiges Uriges Einfamilienhaus mit Faserzement-Fassade, grauer Fassadenfarbe, Walmdach und Schindeldach in Boise

Project Overview:
This project was a new construction laneway house designed by Alex Glegg and built by Eyco Building Group in Vancouver, British Columbia. It uses our Gendai cladding that shows off beautiful wood grain with a blackened look that creates a stunning contrast against their homes trim and its lighter interior. Photos courtesy of Christopher Rollett.
Product: Gendai 1×6 select grade shiplap
Prefinish: Black
Application: Residential – Exterior
SF: 1200SF
Designer: Alex Glegg
Builder: Eyco Building Group
Date: August 2017
Location: Vancouver, BC

This Escondido home was renovated with exterior siding repair and new taupe stucco. Giving this home a fresh new and consistent look! Photos by Preview First.
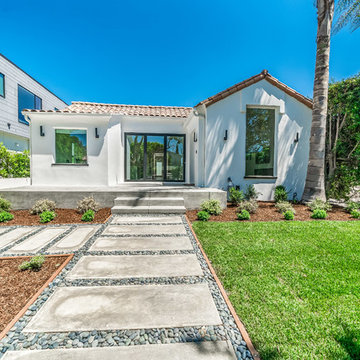
Mittelgroßes, Einstöckiges Mediterranes Einfamilienhaus mit Putzfassade, weißer Fassadenfarbe, Satteldach und Ziegeldach in Los Angeles
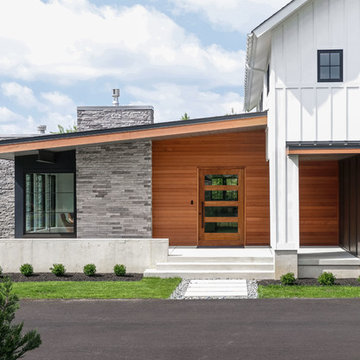
Mittelgroßes, Zweistöckiges Landhaus Einfamilienhaus mit weißer Fassadenfarbe, Pultdach, Schindeldach und Mix-Fassade in Philadelphia
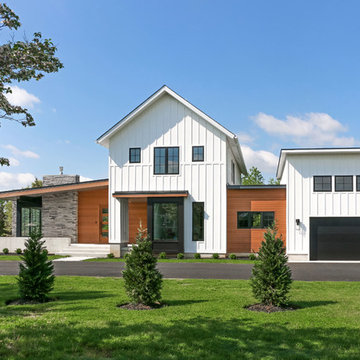
Mittelgroßes, Zweistöckiges Landhaus Einfamilienhaus mit weißer Fassadenfarbe, Pultdach, Schindeldach und Mix-Fassade in Philadelphia
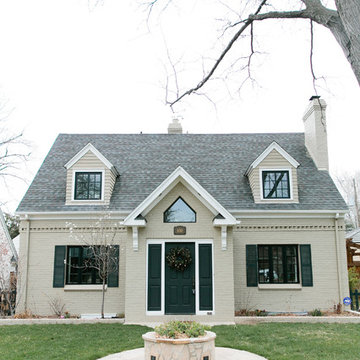
photo by Callie Hobbs Photography
Mittelgroßes, Zweistöckiges Klassisches Einfamilienhaus mit Backsteinfassade, beiger Fassadenfarbe und Schindeldach in Denver
Mittelgroßes, Zweistöckiges Klassisches Einfamilienhaus mit Backsteinfassade, beiger Fassadenfarbe und Schindeldach in Denver
Komfortabele Häuser Ideen und Design
12