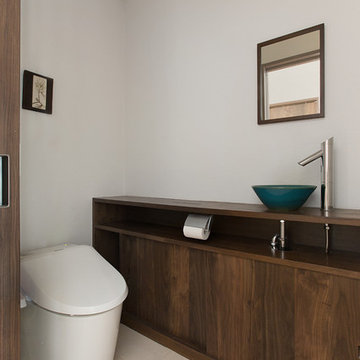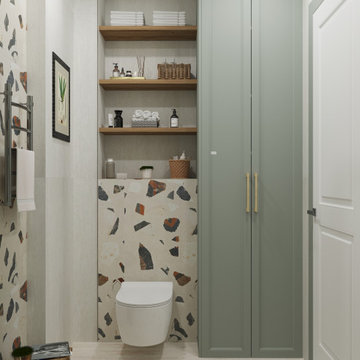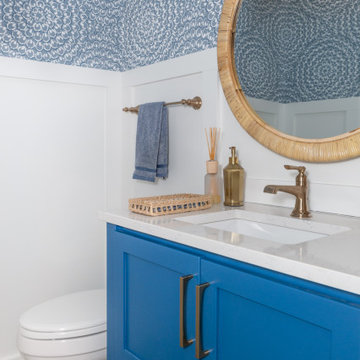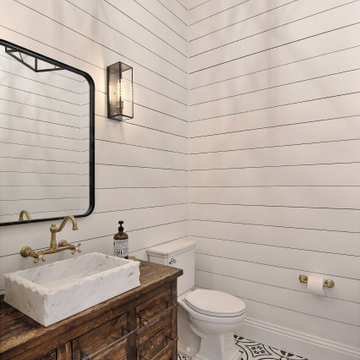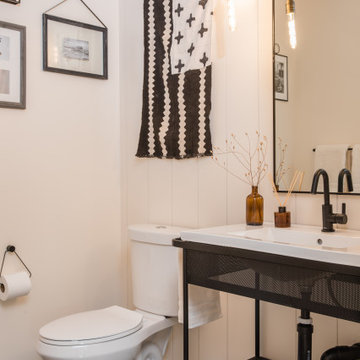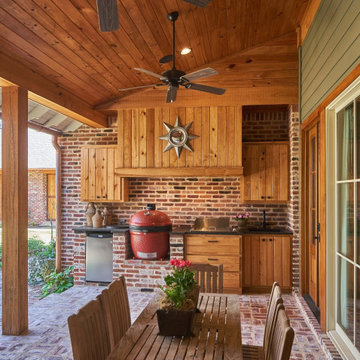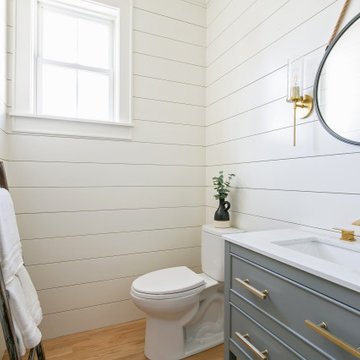Landhausstil Gästetoilette Ideen und Design
Suche verfeinern:
Budget
Sortieren nach:Heute beliebt
81 – 100 von 5.349 Fotos
1 von 2
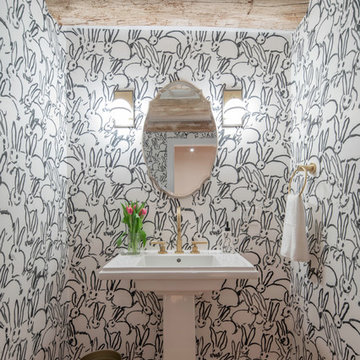
Austin Eterno Photography
Landhausstil Gästetoilette mit Sockelwaschbecken, bunten Wänden, braunem Holzboden und braunem Boden in Philadelphia
Landhausstil Gästetoilette mit Sockelwaschbecken, bunten Wänden, braunem Holzboden und braunem Boden in Philadelphia
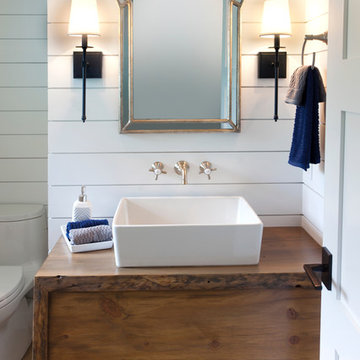
Shiplap powder room bath with floating live edge wood vanity and vessel sink. Wall mounted faucet.
Photo: Timothy Manning
Builder: Aspire Builders
Design: Kristen Phillips, Bellissimo Decor
Finden Sie den richtigen Experten für Ihr Projekt
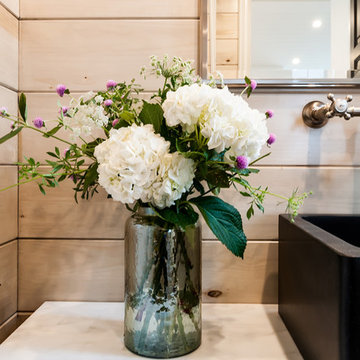
Kleine Country Gästetoilette mit offenen Schränken, weißen Schränken, beigen Fliesen, beiger Wandfarbe, hellem Holzboden, Aufsatzwaschbecken, Marmor-Waschbecken/Waschtisch und weißer Waschtischplatte in Los Angeles
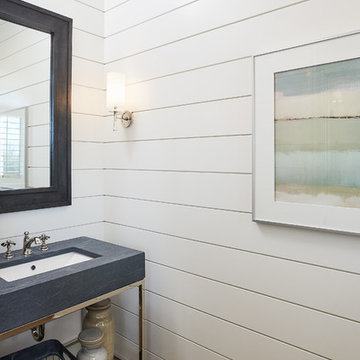
Photographer: Ashley Avila Photography
Builder: Colonial Builders - Tim Schollart
Interior Designer: Laura Davidson
This large estate house was carefully crafted to compliment the rolling hillsides of the Midwest. Horizontal board & batten facades are sheltered by long runs of hipped roofs and are divided down the middle by the homes singular gabled wall. At the foyer, this gable takes the form of a classic three-part archway.
Going through the archway and into the interior, reveals a stunning see-through fireplace surround with raised natural stone hearth and rustic mantel beams. Subtle earth-toned wall colors, white trim, and natural wood floors serve as a perfect canvas to showcase patterned upholstery, black hardware, and colorful paintings. The kitchen and dining room occupies the space to the left of the foyer and living room and is connected to two garages through a more secluded mudroom and half bath. Off to the rear and adjacent to the kitchen is a screened porch that features a stone fireplace and stunning sunset views.
Occupying the space to the right of the living room and foyer is an understated master suite and spacious study featuring custom cabinets with diagonal bracing. The master bedroom’s en suite has a herringbone patterned marble floor, crisp white custom vanities, and access to a his and hers dressing area.
The four upstairs bedrooms are divided into pairs on either side of the living room balcony. Downstairs, the terraced landscaping exposes the family room and refreshment area to stunning views of the rear yard. The two remaining bedrooms in the lower level each have access to an en suite bathroom.

Mittelgroße Country Gästetoilette mit Schrankfronten im Shaker-Stil, weißen Schränken, Wandtoilette mit Spülkasten, blauen Fliesen, Porzellanfliesen, Porzellan-Bodenfliesen, Aufsatzwaschbecken und Quarzit-Waschtisch in Omaha
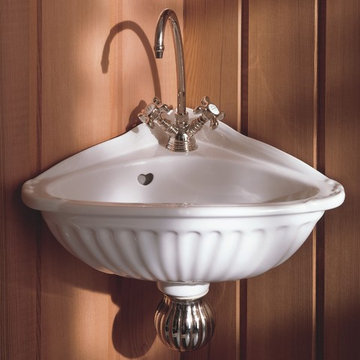
Perfect for small spaces the Carline Corner Sink is wall-mounted and measures just 15 3/4" W x 12" D x 7 7/7". Handcrafted out of fine vitreous china, the Carline features decorative fluting on the underside and a heart-shaped integrated overflow. Available in White. Shown with Royale Verseues Single Hole Faucet in Polished Chrome. Available in 7 finishes.

Powder room with real marble mosaic tile floor, floating white oak vanity with black granite countertop and brass faucet. Wallpaper, mirror and lighting by Casey Howard Designs.

I used a tumbled thin brick in a herringbone pattern on the floor, dark wood paneling on the walls, and an old dresser for the vanity. This small room packs in a lot of character and sophistication.
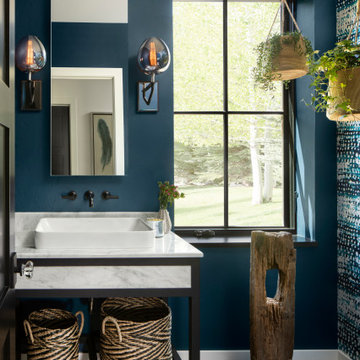
Landhaus Gästetoilette mit blauer Wandfarbe, braunem Holzboden, Aufsatzwaschbecken, braunem Boden, weißer Waschtischplatte und Tapetenwänden in Denver
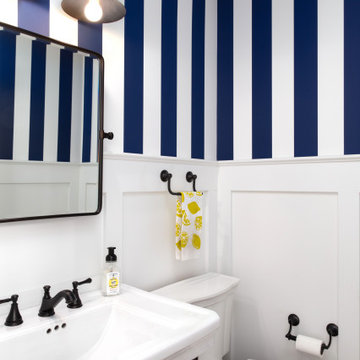
Country Gästetoilette mit bunten Wänden und Waschtischkonsole in Washington, D.C.

Vivian Johnson
Mittelgroße Landhausstil Gästetoilette mit offenen Schränken, Zementfliesen für Boden, hellbraunen Holzschränken, beiger Wandfarbe, Waschtischkonsole und grauem Boden in San Francisco
Mittelgroße Landhausstil Gästetoilette mit offenen Schränken, Zementfliesen für Boden, hellbraunen Holzschränken, beiger Wandfarbe, Waschtischkonsole und grauem Boden in San Francisco

Doyle Coffin Architecture + George Ross, Photographer
Große Country Gästetoilette mit verzierten Schränken, Schränken im Used-Look, Wandtoilette mit Spülkasten, weißer Wandfarbe, braunem Holzboden, Unterbauwaschbecken, Marmor-Waschbecken/Waschtisch, braunem Boden und weißer Waschtischplatte in Bridgeport
Große Country Gästetoilette mit verzierten Schränken, Schränken im Used-Look, Wandtoilette mit Spülkasten, weißer Wandfarbe, braunem Holzboden, Unterbauwaschbecken, Marmor-Waschbecken/Waschtisch, braunem Boden und weißer Waschtischplatte in Bridgeport
Landhausstil Gästetoilette Ideen und Design
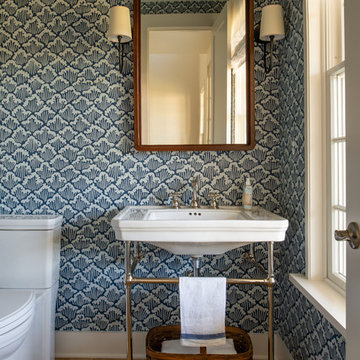
Mittelgroße Country Gästetoilette mit blauer Wandfarbe, braunem Holzboden, Waschtischkonsole und braunem Boden in Washington, D.C.
5
