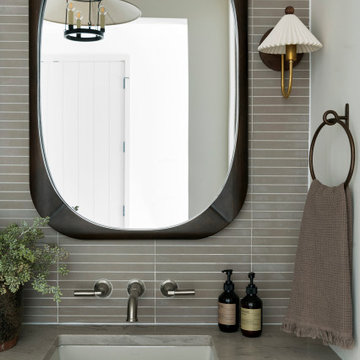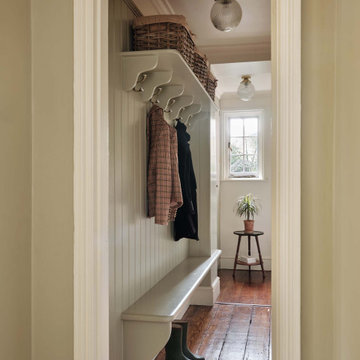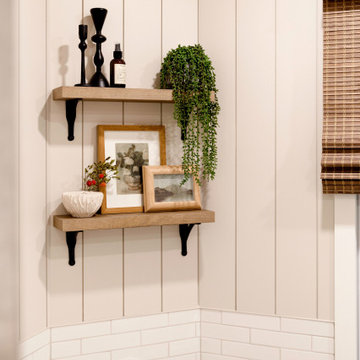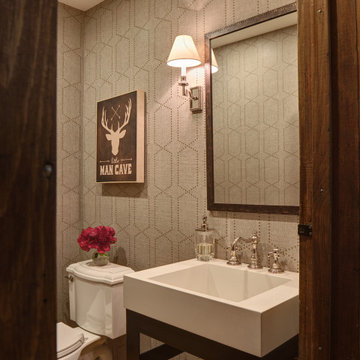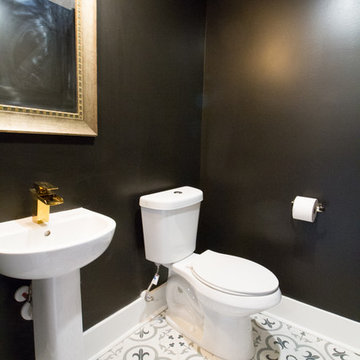Landhausstil Gästetoilette Ideen und Design
Suche verfeinern:
Budget
Sortieren nach:Heute beliebt
161 – 180 von 5.353 Fotos
1 von 2

This 2-story home with inviting front porch includes a 3-car garage and mudroom entry complete with convenient built-in lockers. Stylish hardwood flooring in the foyer extends to the dining room, kitchen, and breakfast area. To the front of the home a formal living room is adjacent to the dining room with elegant tray ceiling and craftsman style wainscoting and chair rail. A butler’s pantry off of the dining area leads to the kitchen and breakfast area. The well-appointed kitchen features quartz countertops with tile backsplash, stainless steel appliances, attractive cabinetry and a spacious pantry. The sunny breakfast area provides access to the deck and back yard via sliding glass doors. The great room is open to the breakfast area and kitchen and includes a gas fireplace featuring stone surround and shiplap detail. Also on the 1st floor is a study with coffered ceiling. The 2nd floor boasts a spacious raised rec room and a convenient laundry room in addition to 4 bedrooms and 3 full baths. The owner’s suite with tray ceiling in the bedroom, includes a private bathroom with tray ceiling, quartz vanity tops, a freestanding tub, and a 5’ tile shower.

Kleine Landhaus Gästetoilette mit flächenbündigen Schrankfronten, grauen Schränken, Toilette mit Aufsatzspülkasten, beigen Fliesen, beiger Wandfarbe, braunem Holzboden, Unterbauwaschbecken, braunem Boden und weißer Waschtischplatte in Kolumbus
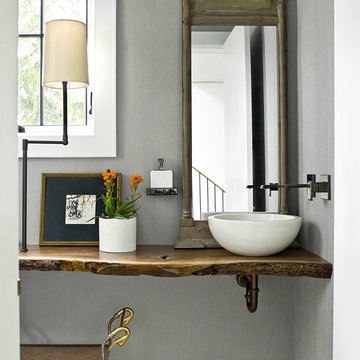
Landhaus Gästetoilette mit grauer Wandfarbe, Aufsatzwaschbecken, Waschtisch aus Holz, braunem Boden und brauner Waschtischplatte in Chicago
Finden Sie den richtigen Experten für Ihr Projekt
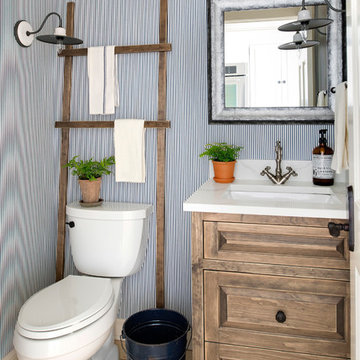
Landhaus Gästetoilette mit hellbraunen Holzschränken, Toilette mit Aufsatzspülkasten und blauer Wandfarbe in Minneapolis

Upon walking into this powder bathroom, you are met with a delicate patterned wallpaper installed above blue bead board wainscoting. The angled walls and ceiling covered in the same wallpaper making the space feel larger. The reclaimed brick flooring balances out the small print wallpaper. A wall-mounted white porcelain sink is paired with a brushed brass bridge faucet, complete with hot and cold symbols on the handles. To finish the space out we installed an antique mirror with an attached basket that acts as storage in this quaint powder bathroom.
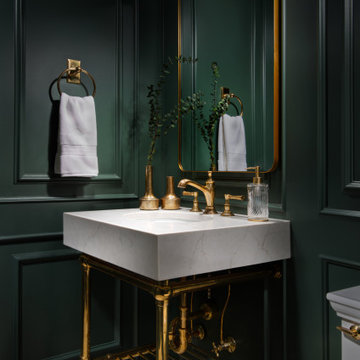
Landhaus Gästetoilette mit grüner Wandfarbe und Zementfliesen für Boden in Kansas City

Kleine Country Gästetoilette mit flächenbündigen Schrankfronten, braunen Schränken, Toilette mit Aufsatzspülkasten, grauen Fliesen, Keramikfliesen, weißer Wandfarbe, braunem Holzboden, integriertem Waschbecken, Quarzwerkstein-Waschtisch, weißer Waschtischplatte, schwebendem Waschtisch und Holzdielenwänden in Montreal
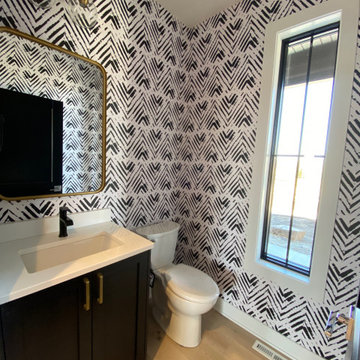
Small powder bath covered in a fun bohemian black and white print wall paper with white quartz counter top, black faucet and gold mirror.
Landhaus Gästetoilette mit Schrankfronten im Shaker-Stil, schwarzen Schränken, Quarzit-Waschtisch und eingebautem Waschtisch in Sonstige
Landhaus Gästetoilette mit Schrankfronten im Shaker-Stil, schwarzen Schränken, Quarzit-Waschtisch und eingebautem Waschtisch in Sonstige

Painted shiplap wall behind vanity. Mosaic floor with design. custom cabinet with accent mirror and lighting above
Landhausstil Gästetoilette mit hellen Holzschränken, Mosaik-Bodenfliesen, Quarzwerkstein-Waschtisch, weißer Waschtischplatte, freistehendem Waschtisch und Holzwänden in Dallas
Landhausstil Gästetoilette mit hellen Holzschränken, Mosaik-Bodenfliesen, Quarzwerkstein-Waschtisch, weißer Waschtischplatte, freistehendem Waschtisch und Holzwänden in Dallas

Our clients wanted the ultimate modern farmhouse custom dream home. They found property in the Santa Rosa Valley with an existing house on 3 ½ acres. They could envision a new home with a pool, a barn, and a place to raise horses. JRP and the clients went all in, sparing no expense. Thus, the old house was demolished and the couple’s dream home began to come to fruition.
The result is a simple, contemporary layout with ample light thanks to the open floor plan. When it comes to a modern farmhouse aesthetic, it’s all about neutral hues, wood accents, and furniture with clean lines. Every room is thoughtfully crafted with its own personality. Yet still reflects a bit of that farmhouse charm.
Their considerable-sized kitchen is a union of rustic warmth and industrial simplicity. The all-white shaker cabinetry and subway backsplash light up the room. All white everything complimented by warm wood flooring and matte black fixtures. The stunning custom Raw Urth reclaimed steel hood is also a star focal point in this gorgeous space. Not to mention the wet bar area with its unique open shelves above not one, but two integrated wine chillers. It’s also thoughtfully positioned next to the large pantry with a farmhouse style staple: a sliding barn door.
The master bathroom is relaxation at its finest. Monochromatic colors and a pop of pattern on the floor lend a fashionable look to this private retreat. Matte black finishes stand out against a stark white backsplash, complement charcoal veins in the marble looking countertop, and is cohesive with the entire look. The matte black shower units really add a dramatic finish to this luxurious large walk-in shower.
Photographer: Andrew - OpenHouse VC
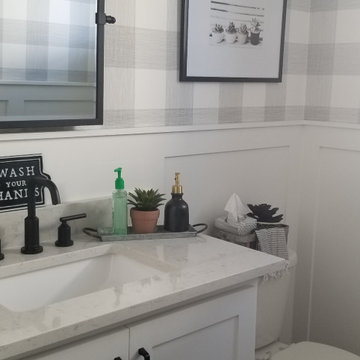
Country Gästetoilette mit Marmor-Waschbecken/Waschtisch und Tapetenwänden in Dallas
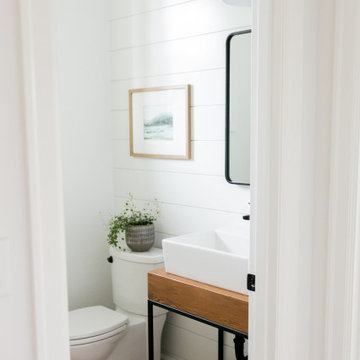
Mittelgroße Country Gästetoilette mit offenen Schränken, hellen Holzschränken, Wandtoilette mit Spülkasten, weißer Wandfarbe, hellem Holzboden, Aufsatzwaschbecken, Waschtisch aus Holz, braunem Boden und brauner Waschtischplatte in Portland

This was a full bathroom, but the jacuzzi tub was removed to make room for a laundry area.
Mittelgroße Landhausstil Gästetoilette mit Lamellenschränken, grünen Schränken, Wandtoilette mit Spülkasten, weißer Wandfarbe, Keramikboden, Unterbauwaschbecken, Marmor-Waschbecken/Waschtisch, grauem Boden und weißer Waschtischplatte in Philadelphia
Mittelgroße Landhausstil Gästetoilette mit Lamellenschränken, grünen Schränken, Wandtoilette mit Spülkasten, weißer Wandfarbe, Keramikboden, Unterbauwaschbecken, Marmor-Waschbecken/Waschtisch, grauem Boden und weißer Waschtischplatte in Philadelphia
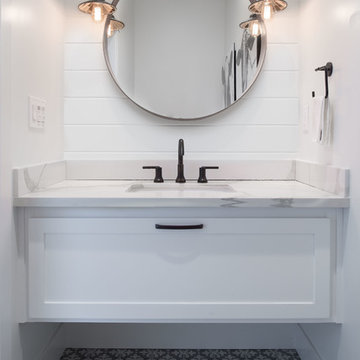
Mittelgroße Landhaus Gästetoilette mit Schrankfronten im Shaker-Stil, weißen Schränken, weißen Fliesen, weißer Wandfarbe, Zementfliesen für Boden, Unterbauwaschbecken, Marmor-Waschbecken/Waschtisch, grauem Boden und grauer Waschtischplatte in San Francisco
Landhausstil Gästetoilette Ideen und Design
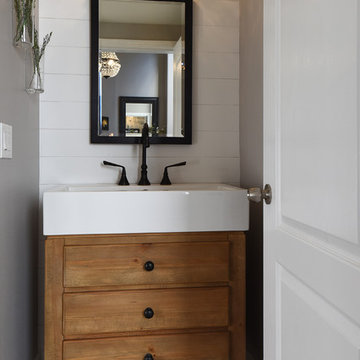
Kleine Landhausstil Gästetoilette mit flächenbündigen Schrankfronten, braunen Schränken, grauer Wandfarbe, braunem Holzboden, integriertem Waschbecken und braunem Boden in Phoenix
9
