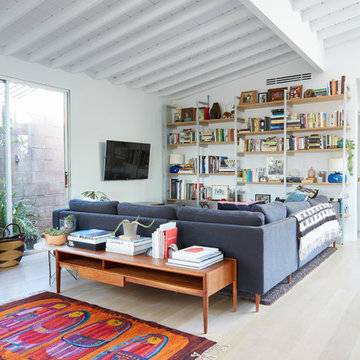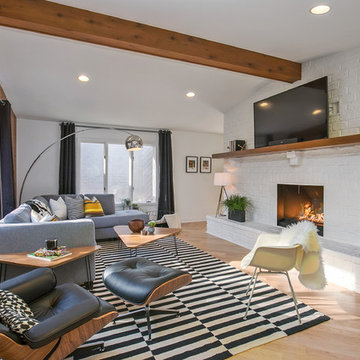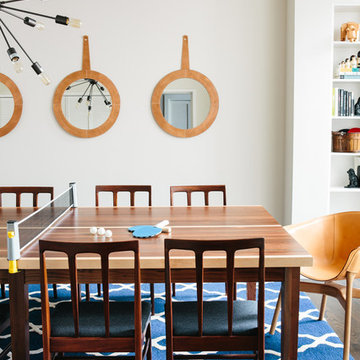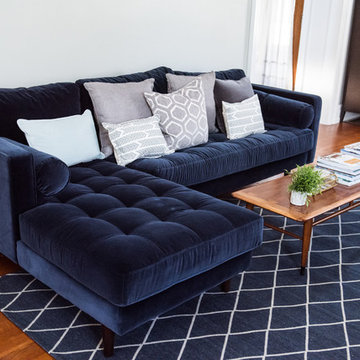Mid-Century Wohnzimmer Ideen und Design
Suche verfeinern:
Budget
Sortieren nach:Heute beliebt
181 – 200 von 43.806 Fotos
1 von 2

Updated this fireplace with added shiplap stained a natural finish to give it a more natural and earthy look. Added greenery to add life and color. Added a large hexagon mirror instead of a mantel piece to let the fireplace stand on it's own.

©Teague Hunziker.
Built in 1969. Architects Buff and Hensman
Großer, Offener Retro Hobbyraum mit braunem Holzboden, Kamin, Kaminumrandung aus Backstein und braunem Boden in Los Angeles
Großer, Offener Retro Hobbyraum mit braunem Holzboden, Kamin, Kaminumrandung aus Backstein und braunem Boden in Los Angeles
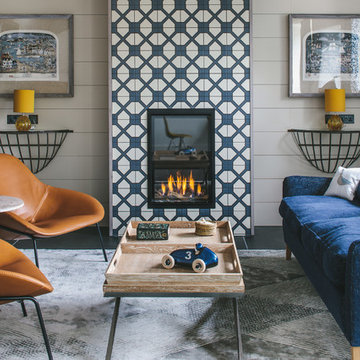
This was a lovely 19th century cottage on the outside, but the interior had been stripped of any original features. We didn't want to create a pastiche of a traditional Cornish cottage. But we incorporated an authentic feel by using local materials like Delabole Slate, local craftsmen to build the amazing feature staircase and local cabinetmakers to make the bespoke kitchen and TV storage unit. This gave the once featureless interior some personality. We had a lucky find in the concealed roof space. We found three original roof trusses and our talented contractor found a way of showing them off. In addition to doing the interior design, we also project managed this refurbishment.
Brett Charles Photography
Finden Sie den richtigen Experten für Ihr Projekt
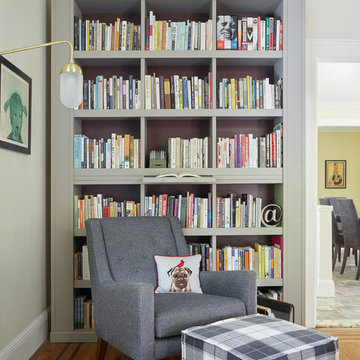
This space was previously closed off with doors on two sides, it was dark and uninviting to say the least. This family of avid readers needed both a place for their book collection and to move more freely through their home.
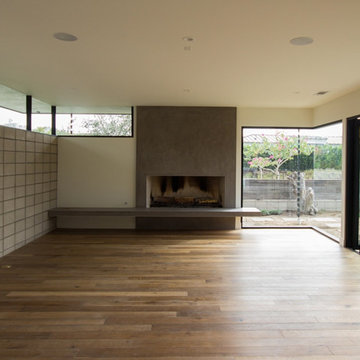
Mittelgroßes, Repräsentatives, Offenes Retro Wohnzimmer mit grauer Wandfarbe, braunem Holzboden, Gaskamin, Kaminumrandung aus Beton und braunem Boden in Los Angeles

Mittelgroßes, Offenes Retro Wohnzimmer ohne Kamin mit weißer Wandfarbe, Schieferboden, TV-Wand und grauem Boden in Grand Rapids
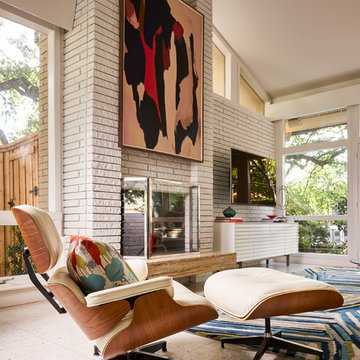
Highly edited and livable, this Dallas mid-century residence is both bright and airy. The layered neutrals are brightened with carefully placed pops of color, creating a simultaneously welcoming and relaxing space. The home is a perfect spot for both entertaining large groups and enjoying family time -- exactly what the clients were looking for.
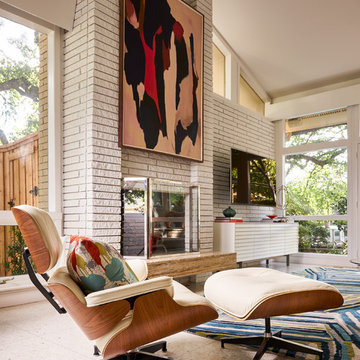
Highly edited and livable, this Dallas mid-century residence is both bright and airy. The layered neutrals are brightened with carefully placed pops of color, creating a simultaneously welcoming and relaxing space. The home is a perfect spot for both entertaining large groups and enjoying family time -- exactly what the clients were looking for.
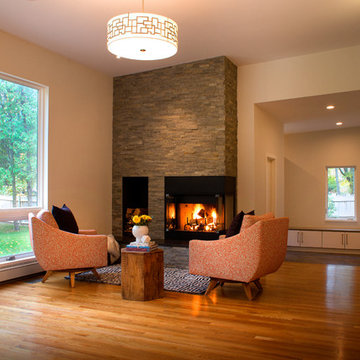
The stone fireplace mass in this family room has the same finish indoors and out, and holds the corner fireplace and a wood storage nook. The large windows look out on a heavily treed yard- uppers are fixed, and the lowers are operable.
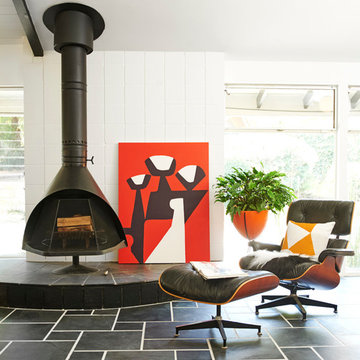
© Steven Dewall Photography
Retro Wohnzimmer mit weißer Wandfarbe und Kaminofen in Los Angeles
Retro Wohnzimmer mit weißer Wandfarbe und Kaminofen in Los Angeles
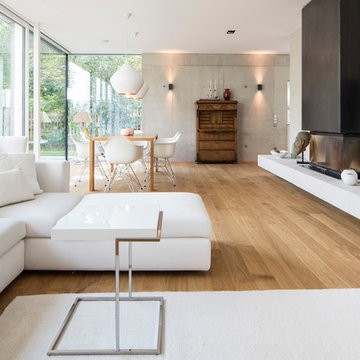
Foto:Quirin Leppert
Großes, Offenes Mid-Century Wohnzimmer mit grauer Wandfarbe, gebeiztem Holzboden, Tunnelkamin und TV-Wand in München
Großes, Offenes Mid-Century Wohnzimmer mit grauer Wandfarbe, gebeiztem Holzboden, Tunnelkamin und TV-Wand in München
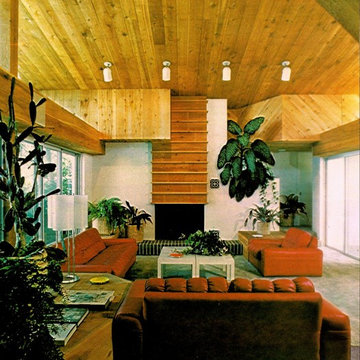
This radical remodeling was for a bachelor orthodontist. He chose the house, built in the early 50's, because it was a great site overlooking a wide bay. It also had a good head start due to its high sloping ceiling which allowed the second floor master bedroom to open to the living room below. He wanted a free-flowing house . . . . uncluttered, open and casual.
Exterior form was created by boxing down from existing roof overhangs, which also carried into the interiors. Diagonal cedar shiplap boards clad vertical surfaces inside and out. The sloping ceiling is also cedar. The former Florida room became an activity area with a billiard table, bar, dining and an open kitchen. A swimming pool and multilevel decks were added as an extension of the activity area. The new entrance became a landscaped garden accessed by a bridge over a pond.
The bachelor eventually succumbed and we remodeled again 17 years later, for a new wife and baby, with substantial additions and a more feminine look.
Read More
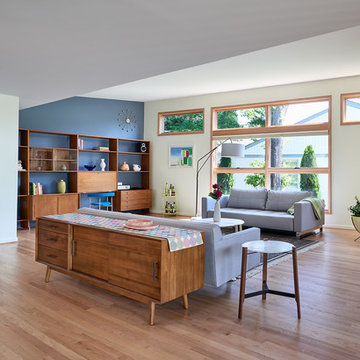
Anice Hoachlander, Hoachlander Davis Photography
Großes, Repräsentatives, Fernseherloses, Offenes Retro Wohnzimmer ohne Kamin mit grauer Wandfarbe, hellem Holzboden und beigem Boden in Washington, D.C.
Großes, Repräsentatives, Fernseherloses, Offenes Retro Wohnzimmer ohne Kamin mit grauer Wandfarbe, hellem Holzboden und beigem Boden in Washington, D.C.
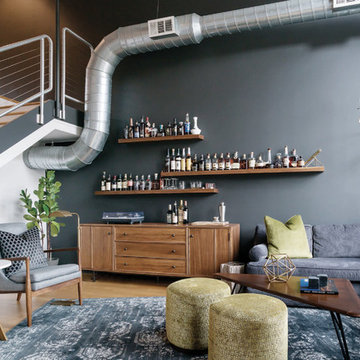
Shannon Fontaine
Mittelgroßes, Fernseherloses Mid-Century Wohnzimmer ohne Kamin, im Loft-Stil mit Hausbar, schwarzer Wandfarbe und Bambusparkett in Nashville
Mittelgroßes, Fernseherloses Mid-Century Wohnzimmer ohne Kamin, im Loft-Stil mit Hausbar, schwarzer Wandfarbe und Bambusparkett in Nashville

Mark Woods
Großes, Fernseherloses, Offenes Mid-Century Musikzimmer mit brauner Wandfarbe, hellem Holzboden, Tunnelkamin und Kaminumrandung aus Stein in Seattle
Großes, Fernseherloses, Offenes Mid-Century Musikzimmer mit brauner Wandfarbe, hellem Holzboden, Tunnelkamin und Kaminumrandung aus Stein in Seattle
Mid-Century Wohnzimmer Ideen und Design
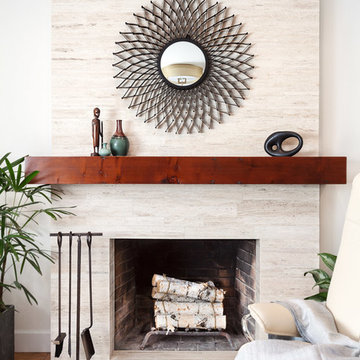
Complete Renovation
Build: EBCON Corporation
Design: EBCON Corporation + Magdalena Bogart Interiors
Photography: Agnieszka Jakubowicz
Mittelgroße, Fernseherlose, Abgetrennte Retro Bibliothek mit weißer Wandfarbe, hellem Holzboden, Kamin und Kaminumrandung aus Stein in San Francisco
Mittelgroße, Fernseherlose, Abgetrennte Retro Bibliothek mit weißer Wandfarbe, hellem Holzboden, Kamin und Kaminumrandung aus Stein in San Francisco
10
