Mittelgroßer Eingang Ideen und Design
Suche verfeinern:
Budget
Sortieren nach:Heute beliebt
221 – 240 von 53.989 Fotos
1 von 4
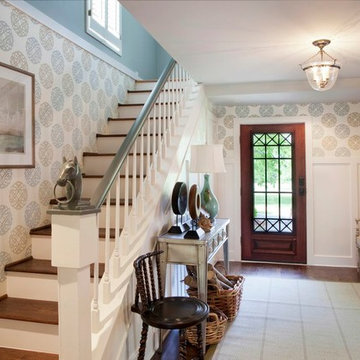
This foyer was previously dark and uninviting, but with the use of lighter finishes, graphic wallpaper and a large mirror to reflect light, the space has completely transformed into a stunning entryway. photo credit Neely Catignani
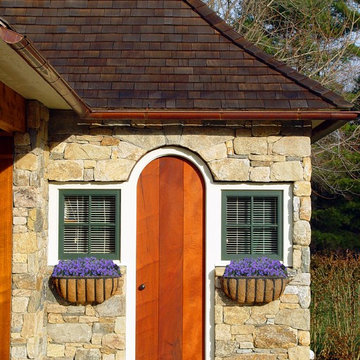
wood door, arched door, paneled door, square window, green window trim, purple flowers, window box, blinds, stacked stone walls, shingle roof, brown roof, tan walls, orange door, tertiary color scheme, sloped roof, stone patio, cottage style
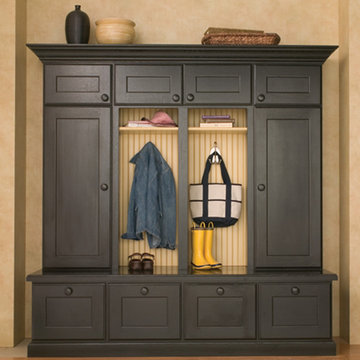
Mittelgroßer Klassischer Eingang mit Stauraum, brauner Wandfarbe, braunem Holzboden und braunem Boden in Boston

The stylish entry has very high ceilings and paned windows. The dark wood console table grounds the tranquil artwork that hangs above it and the geometric pattern of the rug that lies below it.
Photography by Marco Ricca

www.robertlowellphotography.com
Mittelgroßer Klassischer Eingang mit Stauraum, Schieferboden und blauer Wandfarbe in New York
Mittelgroßer Klassischer Eingang mit Stauraum, Schieferboden und blauer Wandfarbe in New York
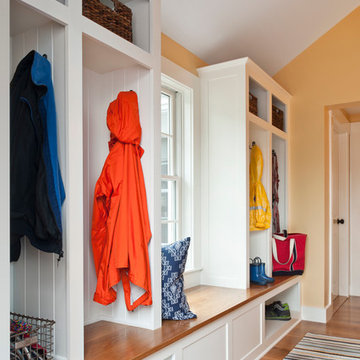
Mittelgroßer Klassischer Eingang mit Stauraum, gelber Wandfarbe und braunem Holzboden in Boston
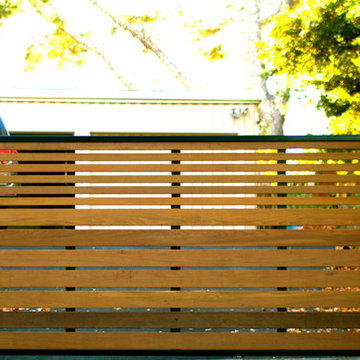
Metal Gates, wood gates, arbor, fences, modern fences, horizontal board fencing, modern gates
Mittelgroße Moderne Haustür mit Einzeltür in San Francisco
Mittelgroße Moderne Haustür mit Einzeltür in San Francisco
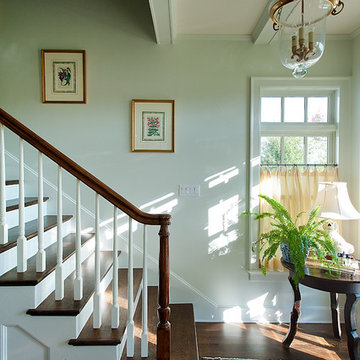
Mittelgroßes Klassisches Foyer mit weißer Wandfarbe, dunklem Holzboden und Einzeltür in Dallas

In 2008 an extension was added to this small country home thus allowing the clients to redesign the main floor with a larger master suite, housing a separate vanity, and a bathroom filled with technology, elegance and luxury.
Although the existing space was acceptable, it did not reflect the charismatic character of the clients, and lacked breathing space.
By borrowing the ineffective space from their existing “entrance court” and removing all closets thus permitting for a private space to accommodate a large vanity with Jack and Jill sinks, a separate bathroom area housing a deep sculptural tub with air massage and hydrotherapy combination, set in a perfect symmetrical fashion to allow the beautiful views of the outdoor landscape, a thin 30” LCD TV, and incorporating a large niche wall for artful accessories and spa products, as well as a private entrance to the large well organized dressing room with a make-up counter. A peaceful, elegant yet highly functional on-suite was created by this young couple’s dream of having a contemporary hotel chic palette inspired by their travels in Paris. Using the classic black and white color combination, a touch of glam, the warm natural color of cherry wood and the technology and innovation brought this retreat to a new level of relaxation.
CLIENTS NEEDS
Better flow, Space to blend with surrounding open area – yet still have a “wow effect”
Create more organized and functional storage and take in consideration client’s mobility handicap.
A large shower, an elongated tall boy toilette ,a bidet, a TV, a deep bathtub and a space to incorporate art. Designate an area to house a vanity with 2 sinks, separate from toilette and bathing area.
OBJECTIVES
Remove existing surrounding walls and closets, incorporated same flooring material throughout adding texture and pattern to blend with each surrounding areas.
Use contrasting elements, but control with tone on tone textured materials such as wall tile. Use warm natural materials such as; solid cherry shaker style pocket doors. Enhance architectural details.
Plan for custom storage using ergonomics solutions for easy access. Increase storage at entry to house all winter and summer apparel yet leave space for guest belongings.
Create a fully organized and functional dressing room.
Design the bathroom using a large shower but taking in consideration client’s height differences, incorporate client’s flair for modern technology yet keeping with architectural bones of existing country home design.
Create a separate room that fits the desired hotel chic design and add classic contemporary glam without being trendy.
DESIGN SOLUTIONS
By removing most walls and re-dividing the space to fit the client’s needs, this improves the traffic flow and beautifies the line of sight. A feature wall using rich materials such as white carrara marble basket weave pattern on wall and a practical bench platform made out of Staron-pebble frost, back-lit with a well concealed LED strip light. The glow of two warm white spot lights, highlight the rich marble wall and ties this luxuriant practical element inviting guests to the enticing journey of the on-suite.
Incorporate pot-lights in ceiling for general lighting. Add crystal chandeliers as focal point in the vanity area and bathroom to create balance and symmetry within the space. Highlight areas such as wall niches, vanity counter and feature wall sections. Blend architectural elements with a cool white LED strip lighting for decorative-mood accents.
Integrate a large seamless shower so as to not overpower the main attraction of the bathroom, insert a shower head tower with adjustable shower heads, The addition of a state of the art electronic bidet seat fitted on to an elongated tall boy toilette. Special features of this bidet include; heated seat, gentle washing ,cleaning and drying functions, which not only looks great but is more functional than your average bidet that takes up too much valuable space.
SPECIAL FEATURES
The contrasting materials using classic black and white elements and the use of warm tone materials such as natural cherry for the pocket doors is the key element to the space, thus balances the light colors and creates a richness in the area.
The feature wall elements with its richness and textures ties in the surrounding spaces and welcomes the individual into the space .
The aesthetically pleasing bidet seat is not only practical but comforting as well.
The Parisian Philippe Starck Baccarat inspired bathroom has it’s many charms and elegance as well as it’s form and function.
Loads of storage neatly concealed in the design space without appearing too dominant yet is the aspect of the success of this design and it’s practicality.
PRODUCTS USED
Custom Millwork
Wenge Veneer stained black, Lacquered white posts and laminated background.
By: Bluerock Cabinets
http://www.bluerockcabinets.com
Quartz Counter
Hanstone
Quartz col: Specchio White
By: Leeza distribution in VSL
http://www.leezadistribution.com
Porcelain Tile Floor:
Fabrique white and black linen
By: Daltile, VSL
http://www.daltile.com
Porcelain Tile Wall:
Fabrique white and black linen
By: Olympia, VSL
http://www.olympiatile.com
Plumbing Fixtures:
All fixtures Royal
By: Montval
http://www.lesbainstourbillonsmontval.com
Feature Wall :Bench
Staron
Color: Pebble frost
Backlit-with LED
By: Leeza distribution in VSL
http://www.leezadistribution.com
Feature Wall :Wall
Contempo carrara basket weave
By: Daltile, VSL
http://www.daltile.com
Lighting:
Gen-lite – chandaliers
Lite-line mini gimbals
LED strip light
By: Shortall Electrique
http://www.shortall.ca
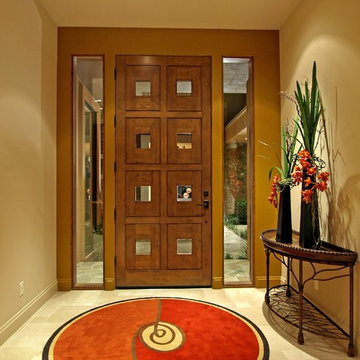
A Custom home Designed from the ground up.
Mittelgroße Moderne Haustür mit Porzellan-Bodenfliesen, Einzeltür und hellbrauner Holzhaustür in Las Vegas
Mittelgroße Moderne Haustür mit Porzellan-Bodenfliesen, Einzeltür und hellbrauner Holzhaustür in Las Vegas
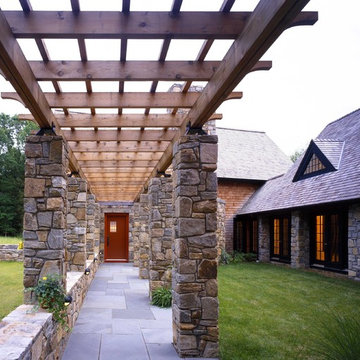
Peter Aaron
Mittelgroßer Klassischer Eingang mit roter Haustür, Schieferboden und Einzeltür in New York
Mittelgroßer Klassischer Eingang mit roter Haustür, Schieferboden und Einzeltür in New York
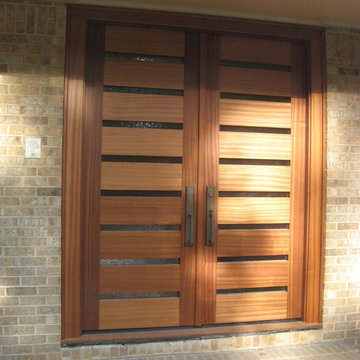
Contemporary Entry Doors
Renovation Project
Solid 2 1/2" Sapele
Mittelgroße Moderne Haustür mit Doppeltür und brauner Haustür in Charlotte
Mittelgroße Moderne Haustür mit Doppeltür und brauner Haustür in Charlotte
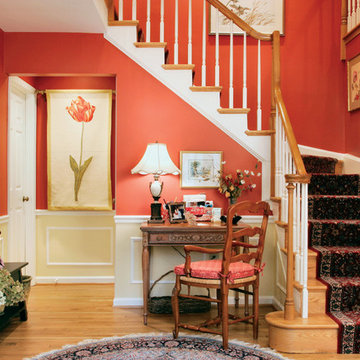
Mittelgroßes Stilmix Foyer mit bunten Wänden, hellem Holzboden und braunem Boden in Washington, D.C.
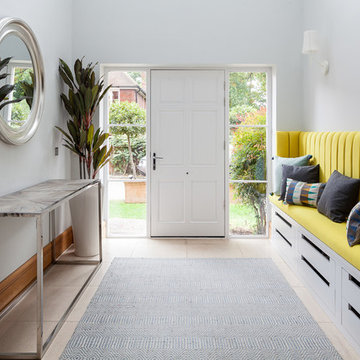
Ryan Wicks Photography
Mittelgroßes Modernes Foyer mit grauer Wandfarbe, Einzeltür, weißer Haustür und beigem Boden in London
Mittelgroßes Modernes Foyer mit grauer Wandfarbe, Einzeltür, weißer Haustür und beigem Boden in London
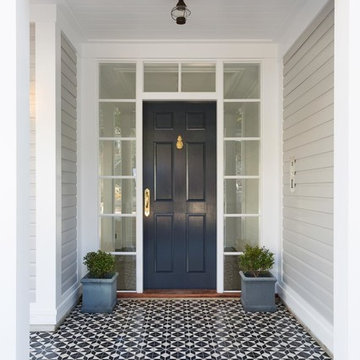
Traditional coastal Hamptons style home designed and built by Stritt Design and Construction. The front porch features a navy front door with glass sidelights, brass door hardware and a black and white patterned floor tile.
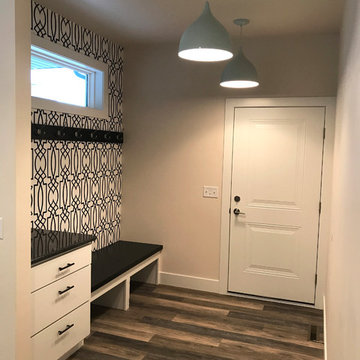
This entry way from the garage features a unique patterned wall where coat hooks and a bench reside giving it a locker like feel.
Mittelgroßer Moderner Eingang mit Stauraum, beiger Wandfarbe, Vinylboden, Einzeltür, weißer Haustür und buntem Boden in Sonstige
Mittelgroßer Moderner Eingang mit Stauraum, beiger Wandfarbe, Vinylboden, Einzeltür, weißer Haustür und buntem Boden in Sonstige
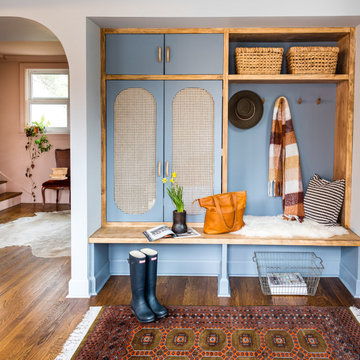
Simple mudroom storage brings character and color to this bungalow's entry. Rattan doors so belongings can air out of sight. A play on slate blue - slightly more saturated than the wall color.
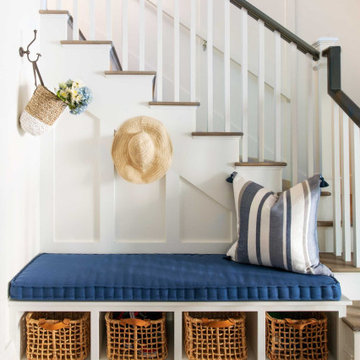
This 5,200-square foot modern farmhouse is located on Manhattan Beach’s Fourth Street, which leads directly to the ocean. A raw stone facade and custom-built Dutch front-door greets guests, and customized millwork can be found throughout the home. The exposed beams, wooden furnishings, rustic-chic lighting, and soothing palette are inspired by Scandinavian farmhouses and breezy coastal living. The home’s understated elegance privileges comfort and vertical space. To this end, the 5-bed, 7-bath (counting halves) home has a 4-stop elevator and a basement theater with tiered seating and 13-foot ceilings. A third story porch is separated from the upstairs living area by a glass wall that disappears as desired, and its stone fireplace ensures that this panoramic ocean view can be enjoyed year-round.
This house is full of gorgeous materials, including a kitchen backsplash of Calacatta marble, mined from the Apuan mountains of Italy, and countertops of polished porcelain. The curved antique French limestone fireplace in the living room is a true statement piece, and the basement includes a temperature-controlled glass room-within-a-room for an aesthetic but functional take on wine storage. The takeaway? Efficiency and beauty are two sides of the same coin.

Marco Joe Fazio
Mittelgroßer Klassischer Eingang mit Korridor, grauer Wandfarbe, Keramikboden, Doppeltür und weißer Haustür in London
Mittelgroßer Klassischer Eingang mit Korridor, grauer Wandfarbe, Keramikboden, Doppeltür und weißer Haustür in London
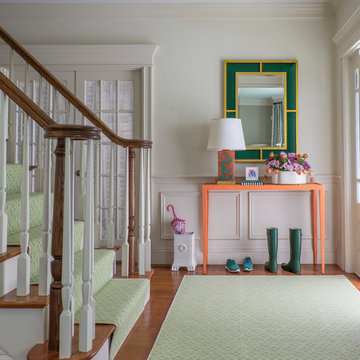
Eric Roth Photography
Mittelgroßes Klassisches Foyer mit weißer Wandfarbe, braunem Holzboden, braunem Boden und weißer Haustür in Boston
Mittelgroßes Klassisches Foyer mit weißer Wandfarbe, braunem Holzboden, braunem Boden und weißer Haustür in Boston
Mittelgroßer Eingang Ideen und Design
12