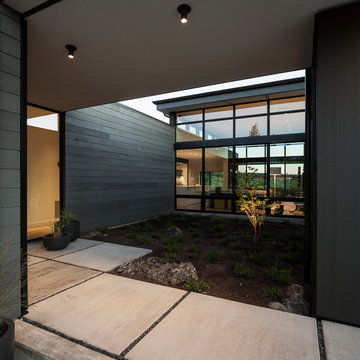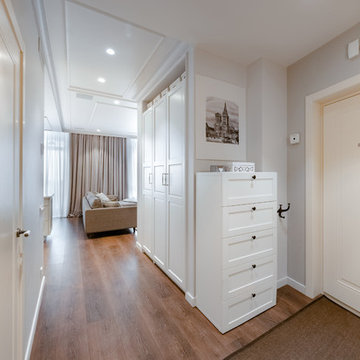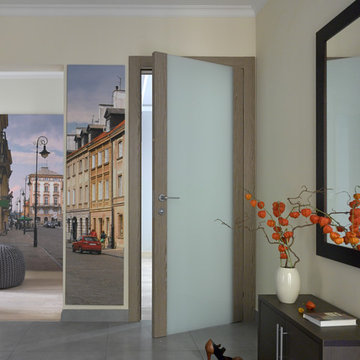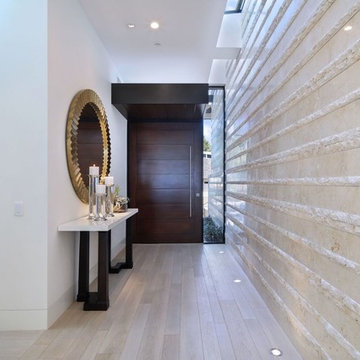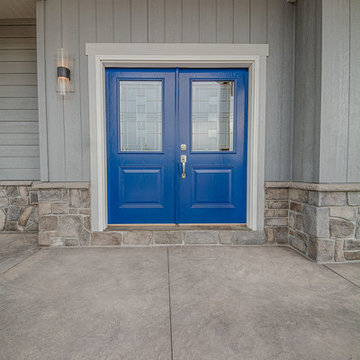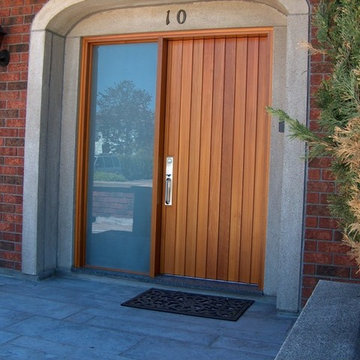Moderner Eingang Ideen und Design
Suche verfeinern:
Budget
Sortieren nach:Heute beliebt
121 – 140 von 152.790 Fotos

Entry foyer features a custom offset pivot door with thin glass lites over a Heppner Hardwoods engineered white oak floor. The door is by the Pivot Door Company.
Finden Sie den richtigen Experten für Ihr Projekt

Mid-Century Remodel on Tabor Hill
This sensitively sited house was designed by Robert Coolidge, a renowned architect and grandson of President Calvin Coolidge. The house features a symmetrical gable roof and beautiful floor to ceiling glass facing due south, smartly oriented for passive solar heating. Situated on a steep lot, the house is primarily a single story that steps down to a family room. This lower level opens to a New England exterior. Our goals for this project were to maintain the integrity of the original design while creating more modern spaces. Our design team worked to envision what Coolidge himself might have designed if he'd had access to modern materials and fixtures.
With the aim of creating a signature space that ties together the living, dining, and kitchen areas, we designed a variation on the 1950's "floating kitchen." In this inviting assembly, the kitchen is located away from exterior walls, which allows views from the floor-to-ceiling glass to remain uninterrupted by cabinetry.
We updated rooms throughout the house; installing modern features that pay homage to the fine, sleek lines of the original design. Finally, we opened the family room to a terrace featuring a fire pit. Since a hallmark of our design is the diminishment of the hard line between interior and exterior, we were especially pleased for the opportunity to update this classic work.
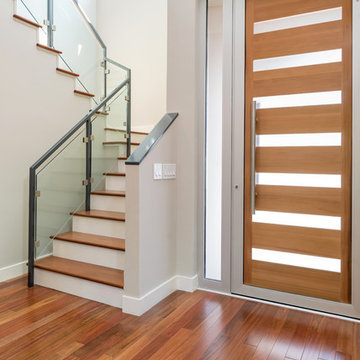
Boaz Meiri Photography
Große Moderne Haustür mit Einzeltür, heller Holzhaustür und grauem Boden in San Francisco
Große Moderne Haustür mit Einzeltür, heller Holzhaustür und grauem Boden in San Francisco

Moderne Haustür mit grauer Wandfarbe, Betonboden, Einzeltür, hellbrauner Holzhaustür und grauem Boden in Los Angeles
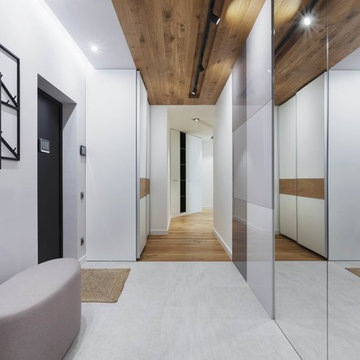
Аскар Кабжан
Mittelgroße Moderne Haustür mit weißer Wandfarbe, Porzellan-Bodenfliesen, Einzeltür, schwarzer Haustür und grauem Boden in Jekaterinburg
Mittelgroße Moderne Haustür mit weißer Wandfarbe, Porzellan-Bodenfliesen, Einzeltür, schwarzer Haustür und grauem Boden in Jekaterinburg
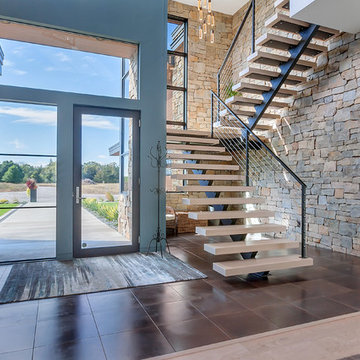
Lynnette Bauer - 360REI
Großes Modernes Foyer mit grauer Wandfarbe, Keramikboden, Einzeltür, schwarzer Haustür und braunem Boden in Minneapolis
Großes Modernes Foyer mit grauer Wandfarbe, Keramikboden, Einzeltür, schwarzer Haustür und braunem Boden in Minneapolis
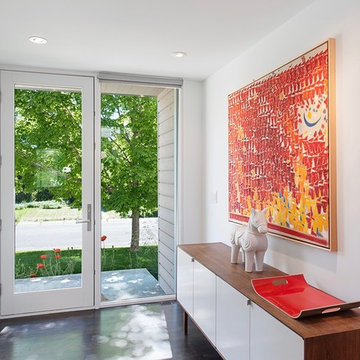
bob carmichael photos
this vintage knoll credenza is a clean platform for the abstract, modern painting in reds.
Mittelgroße Moderne Haustür mit weißer Wandfarbe, dunklem Holzboden, Einzeltür, Haustür aus Glas und braunem Boden in Denver
Mittelgroße Moderne Haustür mit weißer Wandfarbe, dunklem Holzboden, Einzeltür, Haustür aus Glas und braunem Boden in Denver

The entry door was custom made by HH Windows out of Seattle, Washington. It's high performance, durable and welcoming!
Photo by Chris DiNottia.
Mittelgroße Moderne Haustür mit weißer Wandfarbe, Schieferboden, Einzeltür, Haustür aus Glas und grauem Boden in Seattle
Mittelgroße Moderne Haustür mit weißer Wandfarbe, Schieferboden, Einzeltür, Haustür aus Glas und grauem Boden in Seattle

Working alongside Riba Llama Architects & Llama Projects, the construction division of The Llama Group, in the total renovation of this beautifully located property which saw multiple skyframe extensions and the creation of this stylish, elegant new main entrance hallway. The Oak & Glass screen was a wonderful addition to the old property and created an elegant stylish open plan contemporary new Entrance space with a beautifully elegant helical staircase which leads to the new master bedroom, with a galleried landing with bespoke built in cabinetry, Beauitul 'stone' effect porcelain tiles which are throughout the whole of the newly created ground floor interior space. Bespoke Crittal Doors leading through to the new morning room and Bulthaup kitchen / dining room. A fabulous large white chandelier taking centre stage in this contemporary, stylish space.
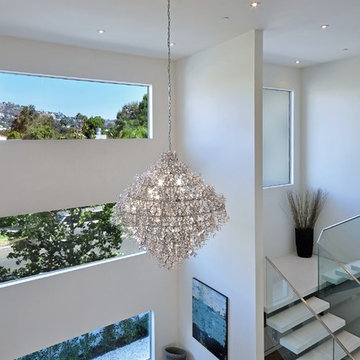
Großes Modernes Foyer mit weißer Wandfarbe, dunklem Holzboden und braunem Boden in Detroit
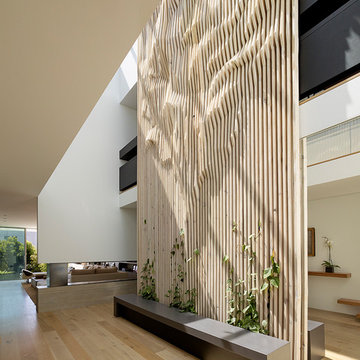
A complete gut and basement addition on a historical Joseph Esherick house in Pacific Heights. Highlights include an award-winning “green wall” consisting of rough-hewn planks that form a relief of a tree and custom furniture pieces.
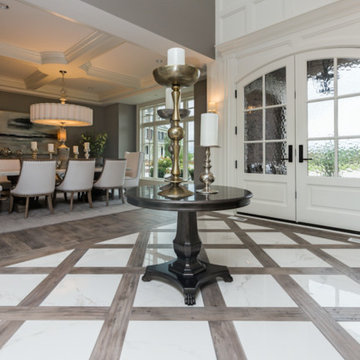
Großes Modernes Foyer mit grauer Wandfarbe, Marmorboden, Doppeltür und Haustür aus Glas in Sonstige
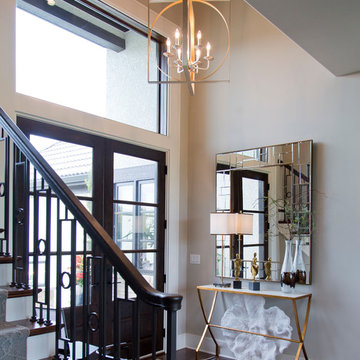
Nichole Kennelly Photography
Mittelgroßes Modernes Foyer mit beiger Wandfarbe, braunem Holzboden, Doppeltür und dunkler Holzhaustür in Kansas City
Mittelgroßes Modernes Foyer mit beiger Wandfarbe, braunem Holzboden, Doppeltür und dunkler Holzhaustür in Kansas City
Moderner Eingang Ideen und Design
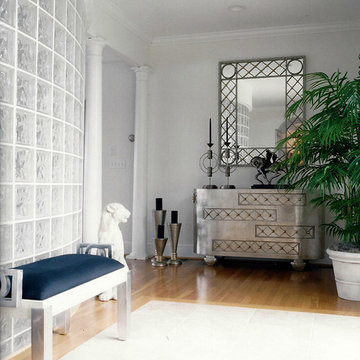
Contemporary home in Hickory, NC
Großes Modernes Foyer mit weißer Wandfarbe und hellem Holzboden in Charlotte
Großes Modernes Foyer mit weißer Wandfarbe und hellem Holzboden in Charlotte
7
