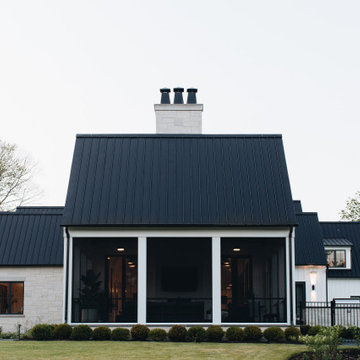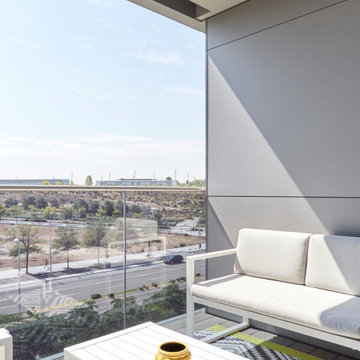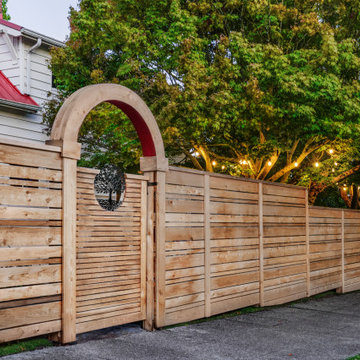Suche verfeinern:
Budget
Sortieren nach:Heute beliebt
41 – 60 von 36.984 Fotos
1 von 2
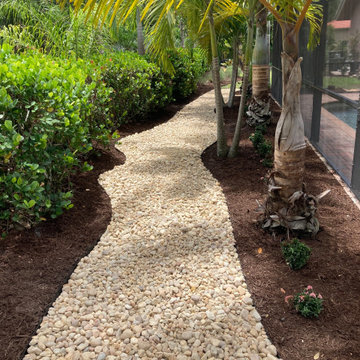
This rock pathway connects the front yard via a side yard pathway to the backyard creating a beautiful aesthetic flow that compliments the homes beauty and curb appeal.
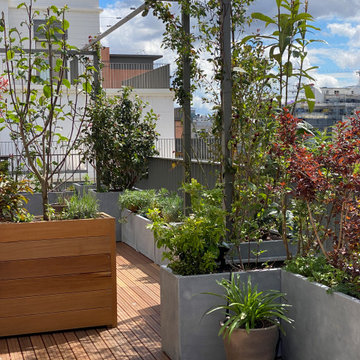
Les bacs plantés forment un foisonnement et isolent la terrasse du reste de la ville
Große Moderne Pergola Terrasse neben dem Haus mit Kübelpflanzen und Stahlgeländer in Paris
Große Moderne Pergola Terrasse neben dem Haus mit Kübelpflanzen und Stahlgeländer in Paris
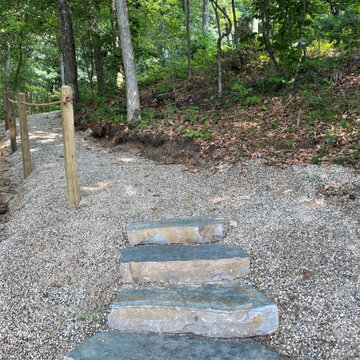
The pathway up form the lake.
Rustikaler Garten im Sommer, neben dem Haus mit Gehweg, direkter Sonneneinstrahlung, Natursteinplatten und Holzzaun in Grand Rapids
Rustikaler Garten im Sommer, neben dem Haus mit Gehweg, direkter Sonneneinstrahlung, Natursteinplatten und Holzzaun in Grand Rapids
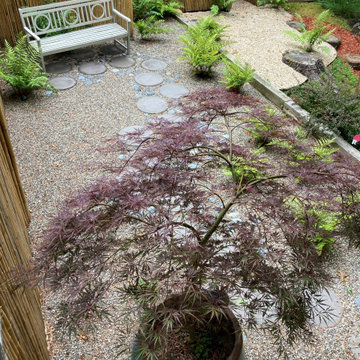
Beautiful view outside the kitchen window and pathway to backyard. Shades of green foliage and flowers give an peaceful moment.
Kleiner, Halbschattiger Moderner Kiesgarten im Sommer, neben dem Haus in New York
Kleiner, Halbschattiger Moderner Kiesgarten im Sommer, neben dem Haus in New York

The porch step was made from a stone found onsite. The gravel drip trench allowed us to eliminate gutters.
Große, Überdachte Country Veranda neben dem Haus mit Säulen, Natursteinplatten und Mix-Geländer in New York
Große, Überdachte Country Veranda neben dem Haus mit Säulen, Natursteinplatten und Mix-Geländer in New York
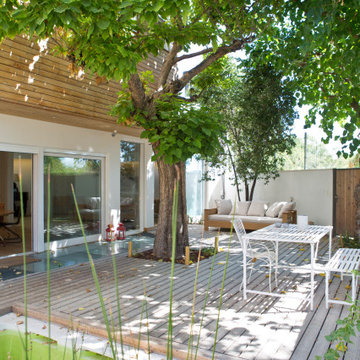
Patio con Piscina Natural con filtrado por plantas. El árbol es el que había antes de la construcción.
Mittelgroßer Patio neben dem Haus mit Gartendusche und Dielen in Madrid
Mittelgroßer Patio neben dem Haus mit Gartendusche und Dielen in Madrid
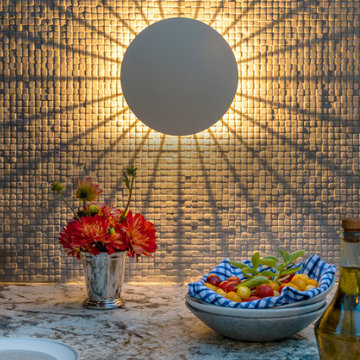
To create a colonial outdoor living space, we gut renovated this patio, incorporating heated bluestones, a custom traditional fireplace and bespoke furniture. The space was divided into three distinct zones for cooking, dining, and lounging. Firing up the built-in gas grill or a relaxing by the fireplace, this space brings the inside out.

Very private backyard enclave
Geometrischer, Halbschattiger Moderner Gartenweg im Sommer, neben dem Haus mit Natursteinplatten in Washington, D.C.
Geometrischer, Halbschattiger Moderner Gartenweg im Sommer, neben dem Haus mit Natursteinplatten in Washington, D.C.
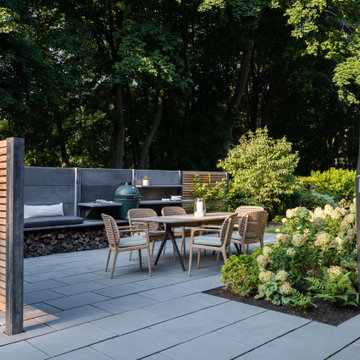
We designed this lovely, private dining area with custom wood-slat screens and a concrete kitchen complete with seating, grilling, counters and wood storage.
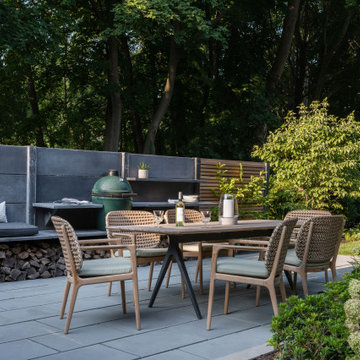
We designed this lovely, private dining area with custom wood-slat screens and a concrete kitchen complete with seating, grilling, counters and wood storage.
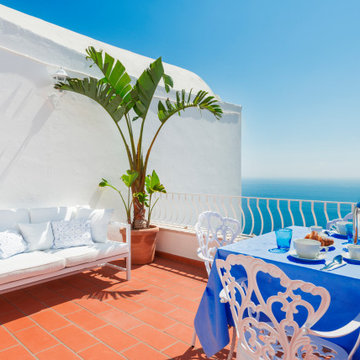
Terrazza d'ingresso | Entrance terrace
Mittelgroße Mediterrane Terrasse neben dem Haus mit Kübelpflanzen in Sonstige
Mittelgroße Mediterrane Terrasse neben dem Haus mit Kübelpflanzen in Sonstige
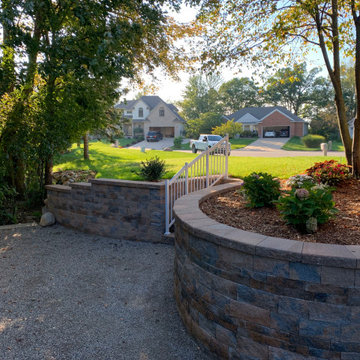
Curving Mini Creta Retaining Wall, Stairs, Chips n Dust Courtyard and Gardens
Kleiner Moderner Garten neben dem Haus
Kleiner Moderner Garten neben dem Haus
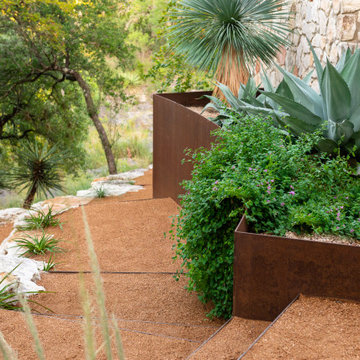
Custom steel and limestone boulder retaining walls with xeric Texas planting. Photographer: Greg Thomas, http://optphotography.com/
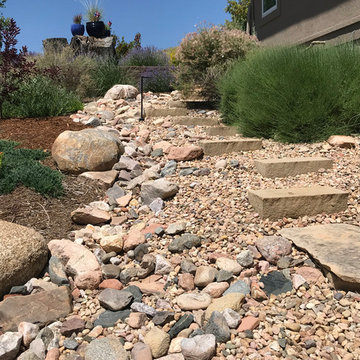
Mittelgroßer Klassischer Garten neben dem Haus mit Gehweg und Flusssteinen in Denver
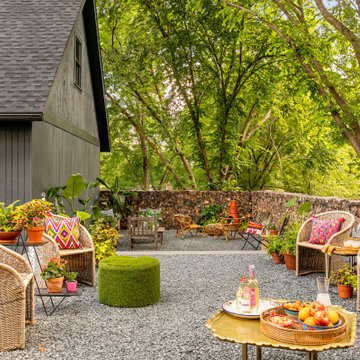
Interior Design: Lucy Interior Design | Builder: Detail Homes | Landscape Architecture: TOPO | Photography: Spacecrafting
Mittelgroßer, Unbedeckter Eklektischer Patio mit Kies neben dem Haus in Minneapolis
Mittelgroßer, Unbedeckter Eklektischer Patio mit Kies neben dem Haus in Minneapolis
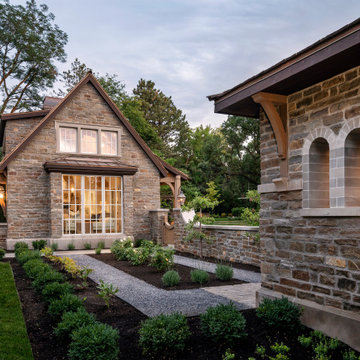
Mittelgroßer Klassischer Garten neben dem Haus mit direkter Sonneneinstrahlung in Salt Lake City

As a conceptual urban infill project, the Wexley is designed for a narrow lot in the center of a city block. The 26’x48’ floor plan is divided into thirds from front to back and from left to right. In plan, the left third is reserved for circulation spaces and is reflected in elevation by a monolithic block wall in three shades of gray. Punching through this block wall, in three distinct parts, are the main levels windows for the stair tower, bathroom, and patio. The right two-thirds of the main level are reserved for the living room, kitchen, and dining room. At 16’ long, front to back, these three rooms align perfectly with the three-part block wall façade. It’s this interplay between plan and elevation that creates cohesion between each façade, no matter where it’s viewed. Given that this project would have neighbors on either side, great care was taken in crafting desirable vistas for the living, dining, and master bedroom. Upstairs, with a view to the street, the master bedroom has a pair of closets and a skillfully planned bathroom complete with soaker tub and separate tiled shower. Main level cabinetry and built-ins serve as dividing elements between rooms and framing elements for views outside.
Architect: Visbeen Architects
Builder: J. Peterson Homes
Photographer: Ashley Avila Photography
Outdoor-Gestaltung neben dem Haus Ideen und Design
3






