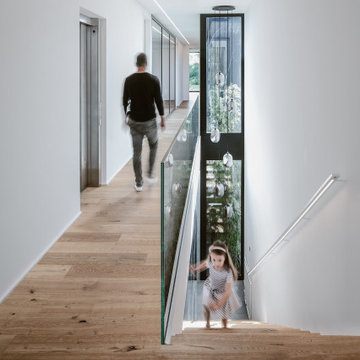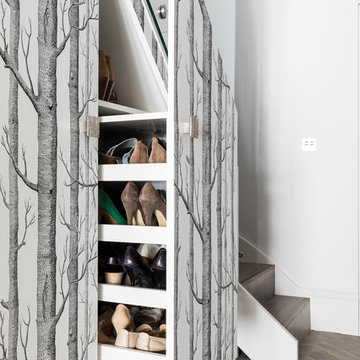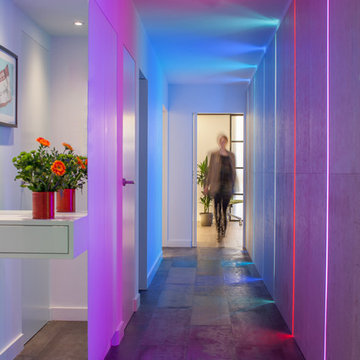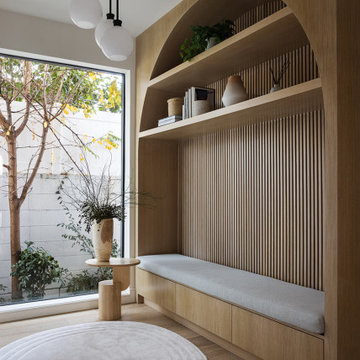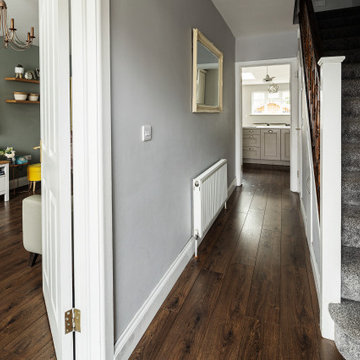Moderner Flur Ideen und Design
Suche verfeinern:
Budget
Sortieren nach:Heute beliebt
1 – 20 von 118.010 Fotos
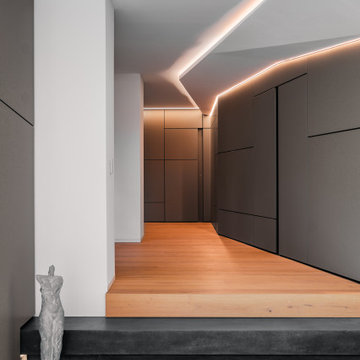
Private villa | Fellbach, Germany
Shot for Lee+Mir Architekten | Stuttgart | Germany
www.matthiasdengler.com
instagram.com/matthiasdengler_
Moderner Flur in Stuttgart
Moderner Flur in Stuttgart
Finden Sie den richtigen Experten für Ihr Projekt
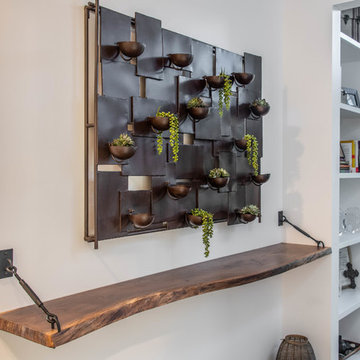
Mittelgroßer Moderner Flur mit weißer Wandfarbe und dunklem Holzboden in Sonstige
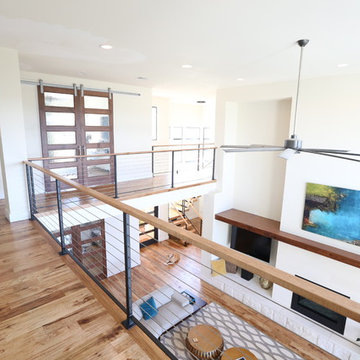
Jordan Kokel
Mittelgroßer Moderner Flur mit weißer Wandfarbe, braunem Holzboden und braunem Boden in Dallas
Mittelgroßer Moderner Flur mit weißer Wandfarbe, braunem Holzboden und braunem Boden in Dallas
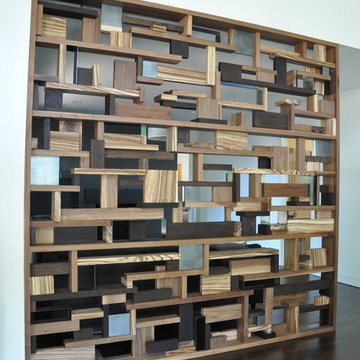
While this new home had an architecturally striking exterior, the home’s interior fell short in terms of true functionality and overall style. The most critical element in this renovation was the kitchen and dining area, which needed careful attention to bring it to the level that suited the home and the homeowners.
As a graduate of Culinary Institute of America, our client wanted a kitchen that “feels like a restaurant, with the warmth of a home kitchen,” where guests can gather over great food, great wine, and truly feel comfortable in the open concept home. Although it follows a typical chef’s galley layout, the unique design solutions and unusual materials set it apart from the typical kitchen design.
Polished countertops, laminated and stainless cabinets fronts, and professional appliances are complemented by the introduction of wood, glass, and blackened metal – materials introduced in the overall design of the house. Unique features include a wall clad in walnut for dangling heavy pots and utensils; a floating, sculptural walnut countertop piece housing an herb garden; an open pantry that serves as a coffee bar and wine station; and a hanging chalkboard that hides a water heater closet and features different coffee offerings available to guests.
The dining area addition, enclosed by windows, continues to vivify the organic elements and brings in ample natural light, enhancing the darker finishes and creating additional warmth.
Photography by Ira Montgomery
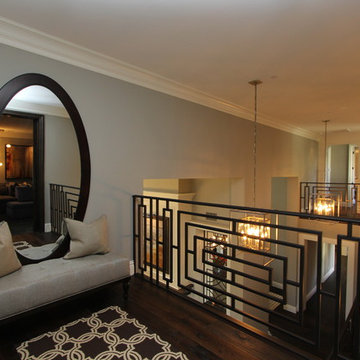
Hand forged Iron Railing and decorative Iron in various geometric patterns gives this Southern California Luxury home a custom crafted look throughout. Iron work in a home has traditionally been used in Spanish or Tuscan style homes. In this home, Interior Designer Rebecca Robeson designed modern, geometric shaped to transition between rooms giving it a new twist on Iron for the home. Custom welders followed Rebeccas plans meticulously in order to keep the lines clean and sophisticated for a seamless design element in this home. For continuity, all staircases and railings share similar geometric and linear lines while none is exactly the same.
For more on this home, Watch out YouTube videos:
http://www.youtube.com/watch?v=OsNt46xGavY
http://www.youtube.com/watch?v=mj6lv21a7NQ
http://www.youtube.com/watch?v=bvr4eWXljqM
http://www.youtube.com/watch?v=JShqHBibRWY
David Harrison Photography

photo by Bryant Hill
Moderner Flur mit weißer Wandfarbe und braunem Holzboden in Austin
Moderner Flur mit weißer Wandfarbe und braunem Holzboden in Austin
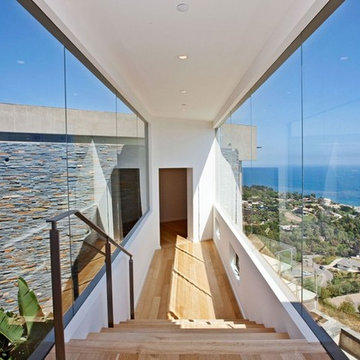
Bridge House is a contemporary modern home composed of three pods stretching across a Malibu hillside. Each pod is connected by bridges that carry you throughout the home exploring the elements of nature and a consistent view of the Malibu ocean.
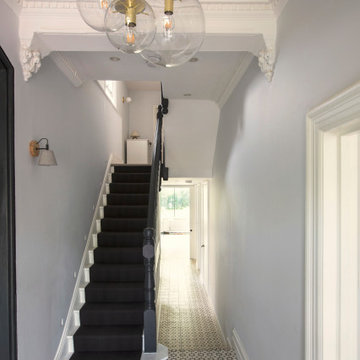
Victorian family home entrance hallway, West London
Großer Moderner Flur mit blauer Wandfarbe, Porzellan-Bodenfliesen und weißem Boden
Großer Moderner Flur mit blauer Wandfarbe, Porzellan-Bodenfliesen und weißem Boden
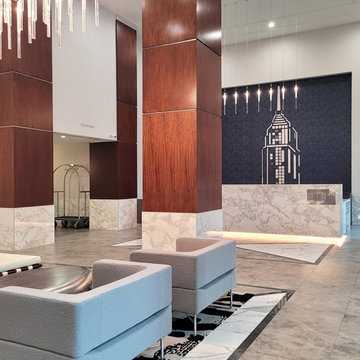
Founded in the Toronto's North York suburb, Empire at NY Towers is a high-rise condo located in the city’s beautiful Bayview Village. There are 402 units, with a variety of exposures and layouts over 28 levels. Designed by Urban Parallel Inc., our Candle brings balance, breadth and light to the condo lobby. Installed both in clustered form above the seating area and a straight line framing the concierge desk, Candle makes a bright modern accent. The fixture is made of borosilicate glass with a frosted top portion and transparent lower portion. The balanced cascading effect creates a soft and inviting atmosphere.
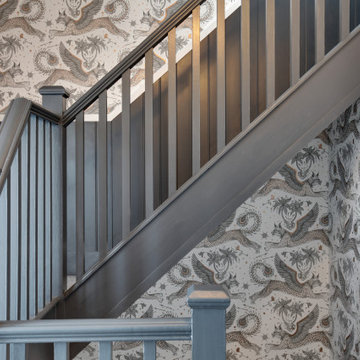
Adding panelling throughout the hall and stairs with this striking paper by Emma J Shiply
Großer Moderner Flur mit schwarzer Wandfarbe, Teppichboden, grauem Boden und Wandpaneelen in Essex
Großer Moderner Flur mit schwarzer Wandfarbe, Teppichboden, grauem Boden und Wandpaneelen in Essex
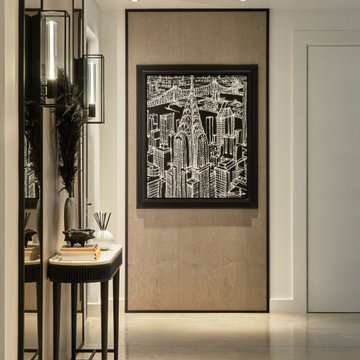
Art feature wall alongside carefully chosen sculptures and light fittings
Moderner Flur in London
Moderner Flur in London
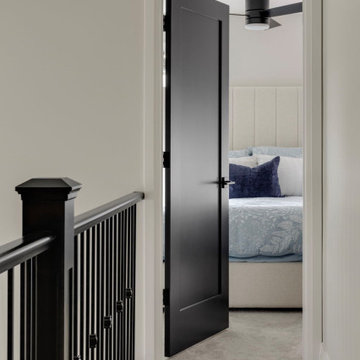
Kleiner Moderner Flur mit grauer Wandfarbe, Teppichboden und grauem Boden in Calgary
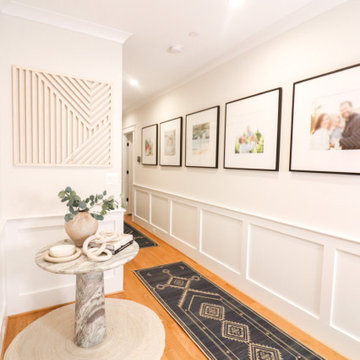
Hallways to bedrooms designed with a gallery wall, accent table, runners
Mittelgroßer Moderner Flur mit hellem Holzboden und vertäfelten Wänden in Washington, D.C.
Mittelgroßer Moderner Flur mit hellem Holzboden und vertäfelten Wänden in Washington, D.C.
Moderner Flur Ideen und Design
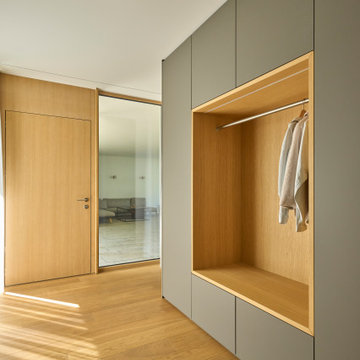
Für ein modernes Einfamilienhaus mit großen Fensterflächen und fließenden Räumen entwarfen wir Einbaumöbel die wie selbstverständlich zum Teil der Architektur wurden. Materialien von Einbaumöbeln und Architekturelementen korrespondieren. Die Küche wird zum Raummöbel um die sich das Leben der Familie abspielt, Garderobe und Kamin stehen für sich und sind doch Teil des architektonischen Raumes.
1
