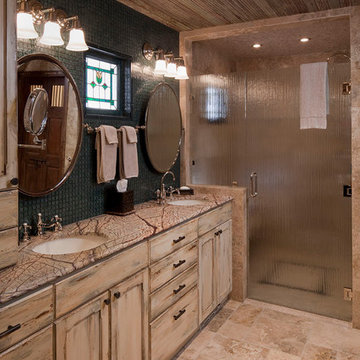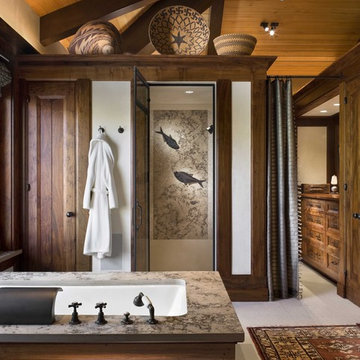Rustikale Badezimmer Ideen und Design
Suche verfeinern:
Budget
Sortieren nach:Heute beliebt
141 – 160 von 90.673 Fotos
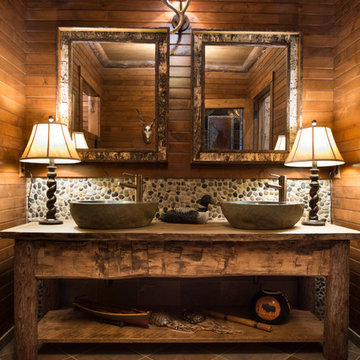
Photographed by Scott Amundson
Uriges Badezimmer mit Aufsatzwaschbecken, Kieselfliesen und Kiesel-Bodenfliesen in Minneapolis
Uriges Badezimmer mit Aufsatzwaschbecken, Kieselfliesen und Kiesel-Bodenfliesen in Minneapolis

Große Rustikale Sauna mit Nasszelle, brauner Wandfarbe, Schieferboden, buntem Boden, offener Dusche, dunklen Holzschränken, Löwenfuß-Badewanne, Unterbauwaschbecken und Steinwänden in Sonstige
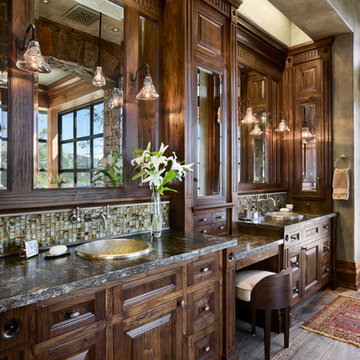
Uriges Badezimmer mit Einbauwaschbecken, profilierten Schrankfronten und dunklen Holzschränken in Sonstige
Finden Sie den richtigen Experten für Ihr Projekt
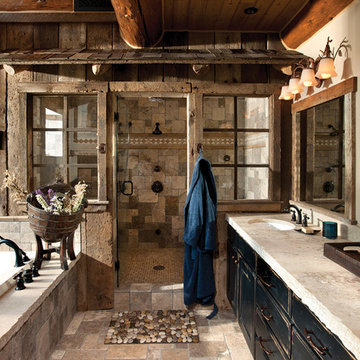
Weathered wood panels and barn-style additions, make this master bathroom's appearance simulate an old western outhouse.
Produced By: PrecisionCraft Log & Timber Homes
Photo Cred: Heidi Long, Longview Studios
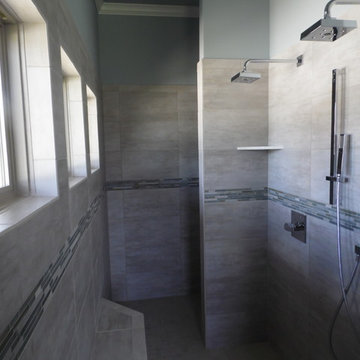
Custom Craftsman Style Master Bathroom that meets in the middle of his and hers bathrooms
Großes Rustikales Badezimmer En Suite mit bodengleicher Dusche in Austin
Großes Rustikales Badezimmer En Suite mit bodengleicher Dusche in Austin
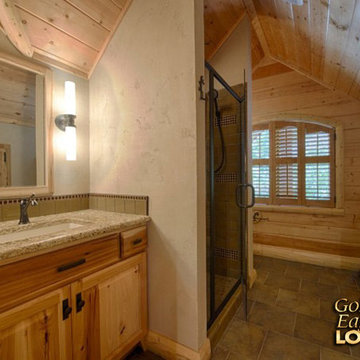
For more info on this home such as prices, floor plan, go to www.goldeneagleloghomes.com
Großes Rustikales Badezimmer mit hellbraunen Holzschränken, Porzellan-Bodenfliesen, Granit-Waschbecken/Waschtisch, braunem Boden und bunter Waschtischplatte in Sonstige
Großes Rustikales Badezimmer mit hellbraunen Holzschränken, Porzellan-Bodenfliesen, Granit-Waschbecken/Waschtisch, braunem Boden und bunter Waschtischplatte in Sonstige
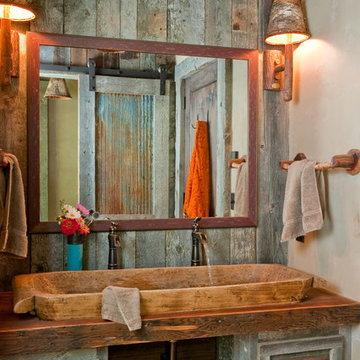
Headwaters Camp Custom Designed Cabin by Dan Joseph Architects, LLC, PO Box 12770 Jackson Hole, Wyoming, 83001 - PH 1-800-800-3935 - info@djawest.com

Rustikales Badezimmer mit freistehender Badewanne, Steinplatten, beiger Wandfarbe, braunem Holzboden und Marmor-Waschbecken/Waschtisch in Sonstige

A house located at a southern Vermont ski area, this home is based on our Lodge model. Custom designed, pre-cut and shipped to the site by Habitat Post & Beam, the home was assembled and finished by a local builder. Photos by Michael Penney, architectural photographer. IMPORTANT NOTE: We are not involved in the finish or decoration of these homes, so it is unlikely that we can answer any questions about elements that were not part of our kit package (interior finish materials), i.e., specific elements of the spaces such as flooring, appliances, colors, lighting, furniture, landscaping, etc.

The goal of this project was to build a house that would be energy efficient using materials that were both economical and environmentally conscious. Due to the extremely cold winter weather conditions in the Catskills, insulating the house was a primary concern. The main structure of the house is a timber frame from an nineteenth century barn that has been restored and raised on this new site. The entirety of this frame has then been wrapped in SIPs (structural insulated panels), both walls and the roof. The house is slab on grade, insulated from below. The concrete slab was poured with a radiant heating system inside and the top of the slab was polished and left exposed as the flooring surface. Fiberglass windows with an extremely high R-value were chosen for their green properties. Care was also taken during construction to make all of the joints between the SIPs panels and around window and door openings as airtight as possible. The fact that the house is so airtight along with the high overall insulatory value achieved from the insulated slab, SIPs panels, and windows make the house very energy efficient. The house utilizes an air exchanger, a device that brings fresh air in from outside without loosing heat and circulates the air within the house to move warmer air down from the second floor. Other green materials in the home include reclaimed barn wood used for the floor and ceiling of the second floor, reclaimed wood stairs and bathroom vanity, and an on-demand hot water/boiler system. The exterior of the house is clad in black corrugated aluminum with an aluminum standing seam roof. Because of the extremely cold winter temperatures windows are used discerningly, the three largest windows are on the first floor providing the main living areas with a majestic view of the Catskill mountains.
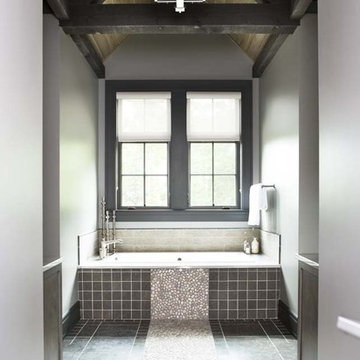
The design of this refined mountain home is rooted in its natural surroundings. Boasting a color palette of subtle earthy grays and browns, the home is filled with natural textures balanced with sophisticated finishes and fixtures. The open floorplan ensures visibility throughout the home, preserving the fantastic views from all angles. Furnishings are of clean lines with comfortable, textured fabrics. Contemporary accents are paired with vintage and rustic accessories.
To achieve the LEED for Homes Silver rating, the home includes such green features as solar thermal water heating, solar shading, low-e clad windows, Energy Star appliances, and native plant and wildlife habitat.
All photos taken by Rachael Boling Photography
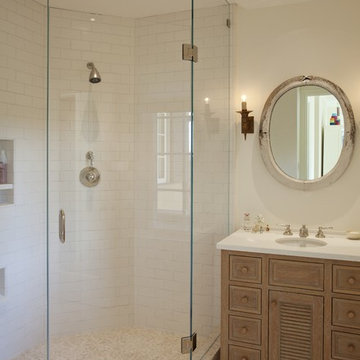
An existing house was deconstructed to make room for 7200 SF of new ground up construction including a main house, pool house, and lanai. This hillside home was built through a phased sequence of extensive excavation and site work, complicated by a single point of entry. Site walls were built using true dry stacked stone and concrete retaining walls faced with sawn veneer. Sustainable features include FSC certified lumber, solar hot water, fly ash concrete, and low emitting insulation with 75% recycled content.
Photos: Mariko Reed
Architect: Ian Moller
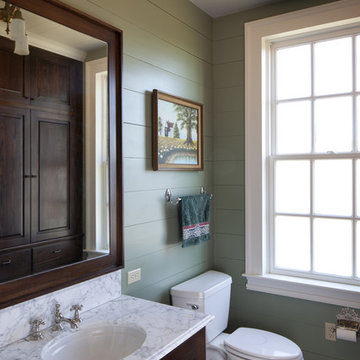
The restoration of a c.1850's plantation house with a compatible addition, pool, pool house, and outdoor kitchen pavilion; project includes historic finishes, refurbished vintage light and plumbing fixtures, antique furniture, custom cabinetry and millwork, encaustic tile, new and vintage reproduction appliances, and historic reproduction carpets and drapes.
© Copyright 2011, Rick Patrick Photography
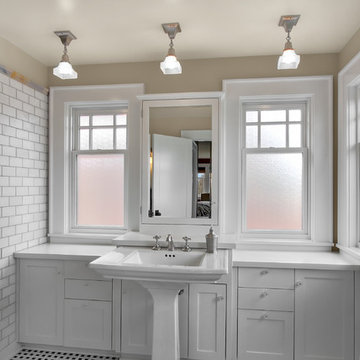
Master bath in new construction of traditional style home.
Rustikales Badezimmer mit Sockelwaschbecken und Metrofliesen in Seattle
Rustikales Badezimmer mit Sockelwaschbecken und Metrofliesen in Seattle
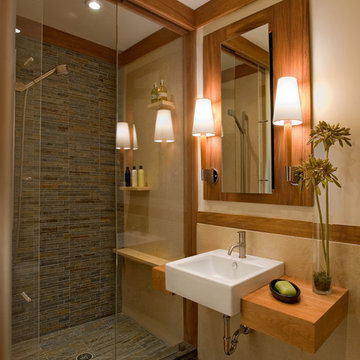
photo credit: Morgan Howarth
design team: designed in partnership with Jennifer Gilmer Kitchen & Bath
Uriges Badezimmer mit Keramikfliesen, offener Dusche, Waschtisch aus Holz und offener Dusche in Washington, D.C.
Uriges Badezimmer mit Keramikfliesen, offener Dusche, Waschtisch aus Holz und offener Dusche in Washington, D.C.
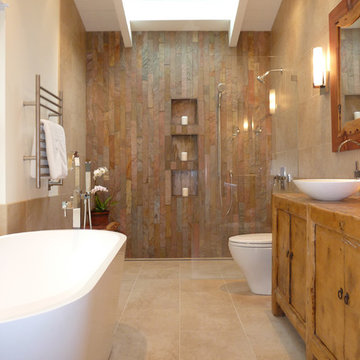
Uriges Badezimmer mit bodengleicher Dusche und freistehender Badewanne in San Francisco
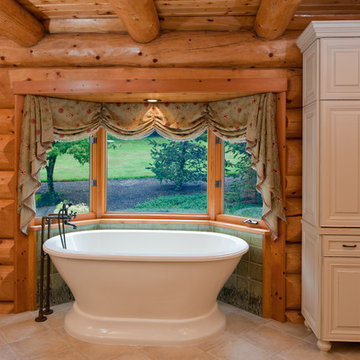
One of my favorite bath remodels- photos by Brinkman Photography
Uriges Badezimmer mit freistehender Badewanne in Portland
Uriges Badezimmer mit freistehender Badewanne in Portland
Rustikale Badezimmer Ideen und Design

Mittelgroßes Uriges Duschbad mit offener Dusche, Toilette mit Aufsatzspülkasten, weißen Fliesen, weißer Wandfarbe, Mosaik-Bodenfliesen, Sockelwaschbecken, Steinplatten, Duschvorhang-Duschabtrennung, buntem Boden und offenen Schränken in Washington, D.C.
8
