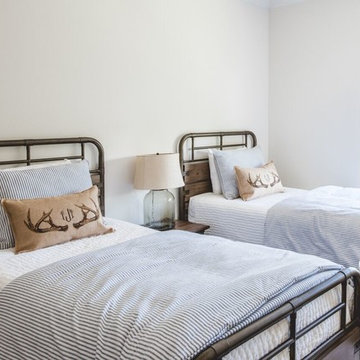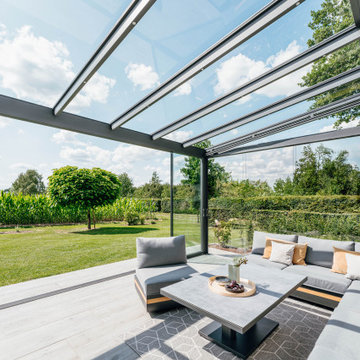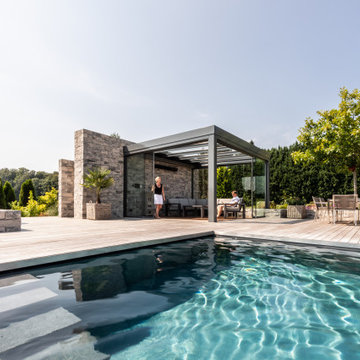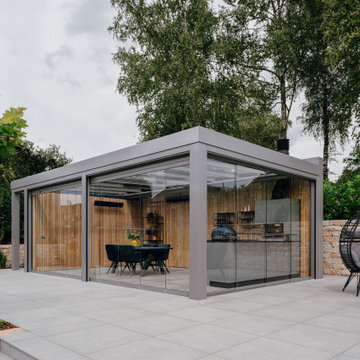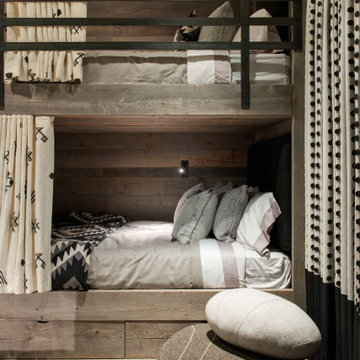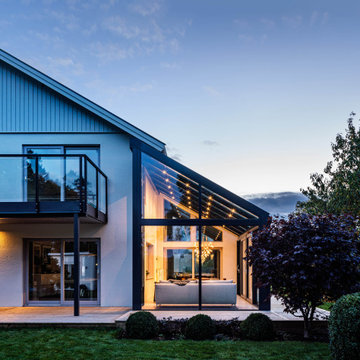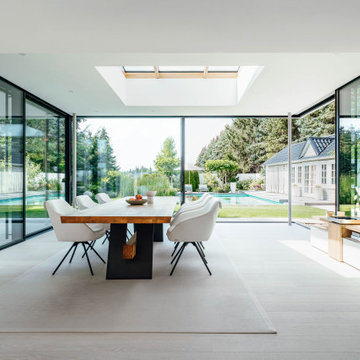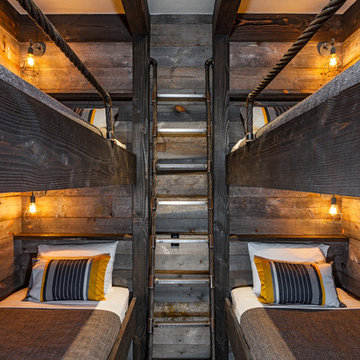Rustikale Kinderzimmer Ideen und Design
Suche verfeinern:
Budget
Sortieren nach:Heute beliebt
41 – 60 von 5.044 Fotos
1 von 2
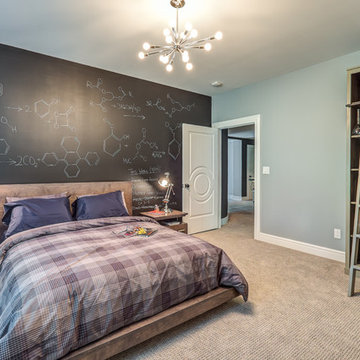
Dawn Smith Photography
Neutrales, Großes Uriges Jugendzimmer mit Schlafplatz, grauer Wandfarbe, Teppichboden und beigem Boden in Cincinnati
Neutrales, Großes Uriges Jugendzimmer mit Schlafplatz, grauer Wandfarbe, Teppichboden und beigem Boden in Cincinnati
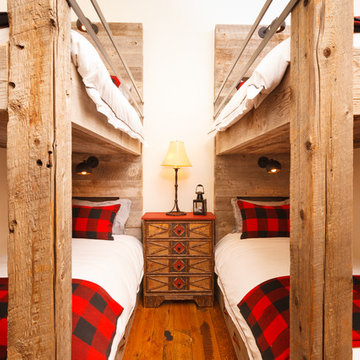
Mittelgroßes, Neutrales Uriges Kinderzimmer mit Schlafplatz, weißer Wandfarbe, dunklem Holzboden und braunem Boden in Sonstige
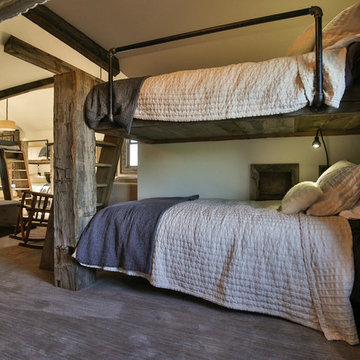
Großes, Neutrales Rustikales Kinderzimmer mit Schlafplatz und Teppichboden in Sonstige
Finden Sie den richtigen Experten für Ihr Projekt
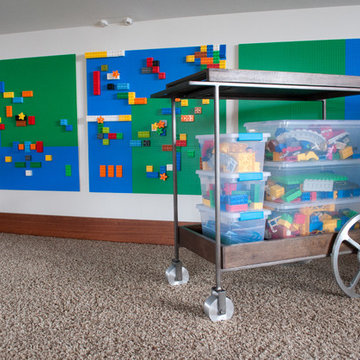
The goal for this light filled finished attic was to create a play space where two young boys could nurture and develop their creative and imaginative selves. A neutral tone was selected for the walls as a foundation for the bright pops of color added in furnishings, area rug and accessories throughout the room. We took advantage of the room’s interesting angles and created a custom chalk board that followed the lines of the ceiling. Magnetic circles from Land of Nod add a playful pop of color and perfect spot for magnetic wall play. A ‘Space Room’ behind the bike print fabric curtain is a favorite hideaway with a glow in the dark star filled ceiling and a custom litebrite wall. Custom Lego baseplate removable wall boards were designed and built to create a Flexible Lego Wall. The family was interested in the concept of a Lego wall but wanted to keep the space flexible for the future. The boards (designed by Jennifer Gardner Design) can be moved to the floor for Lego play and then easily hung back on the wall with a cleat system to display their 3-dimensional Lego creations! This room was great fun to design and we hope it will provide creative and imaginative play inspiration in the years to come!
Designed by: Jennifer Gardner Design
Photography by: Marcella Winspear

Photo by Firewater Photography. Designed during previous position as Residential Studio Director and Project Architect at LS3P Associates Ltd.
Großes, Neutrales Rustikales Kinderzimmer mit beiger Wandfarbe, Teppichboden und Schlafplatz in Sonstige
Großes, Neutrales Rustikales Kinderzimmer mit beiger Wandfarbe, Teppichboden und Schlafplatz in Sonstige
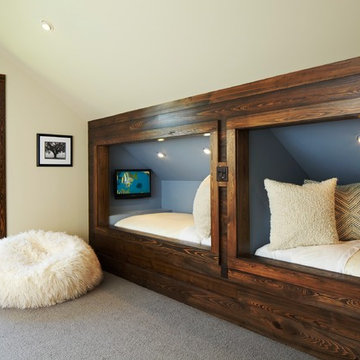
Giana Allen Design -
created these bed nooks as a cozy option in a loft where the sloping roof line made an area in a room that otherwise would have gone unused. The accent color creates an intimate feeling and highlights the space.
Custom homes, furniture and design all done by Allen.
www.gianaallendesign.com
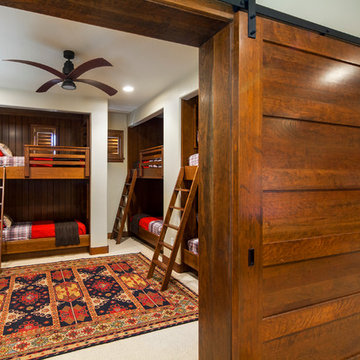
A bunk room for the grandkids! Warm woods, plaids, burlap and a patterned rug create a welcoming and rustic retreat for the kids. A sliding barn door highlights the entrance to the bedroom from the upstairs game room.
Tre Dunham with Fine Focus Photography
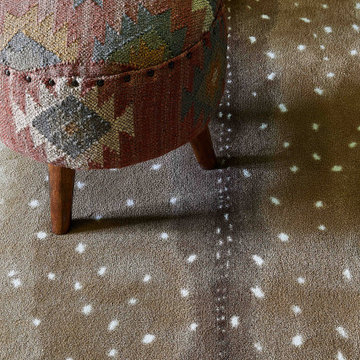
This unique faux-deer print carpet blends perfectly with the Native American print covering the ottoman. The difference in textures complement one another and create the perfect Western-inspired children's bedroom.

DreamDesign®25, Springmoor House, is a modern rustic farmhouse and courtyard-style home. A semi-detached guest suite (which can also be used as a studio, office, pool house or other function) with separate entrance is the front of the house adjacent to a gated entry. In the courtyard, a pool and spa create a private retreat. The main house is approximately 2500 SF and includes four bedrooms and 2 1/2 baths. The design centerpiece is the two-story great room with asymmetrical stone fireplace and wrap-around staircase and balcony. A modern open-concept kitchen with large island and Thermador appliances is open to both great and dining rooms. The first-floor master suite is serene and modern with vaulted ceilings, floating vanity and open shower.
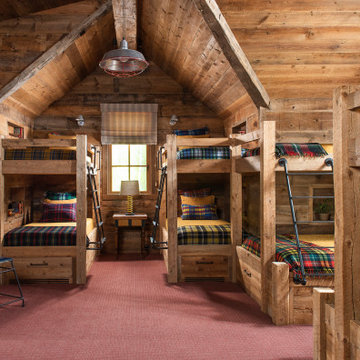
Neutrales Rustikales Kinderzimmer mit Schlafplatz, brauner Wandfarbe, Teppichboden und rotem Boden in Sonstige
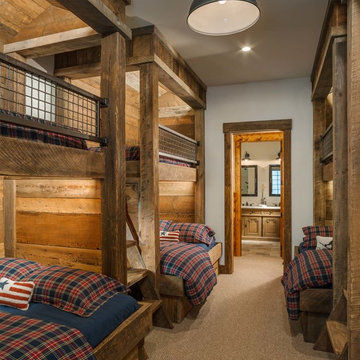
A rustic kids bunk room build with reclaimed wood creating the perfect kids getaway. The upper bunks utilize custom welded steel railings and a vaulted ceiling area within the bunks which include integral lighting elements.
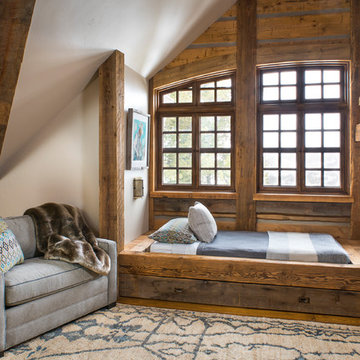
Longview Studios
Neutrales Uriges Kinderzimmer mit Schlafplatz und weißer Wandfarbe in Sonstige
Neutrales Uriges Kinderzimmer mit Schlafplatz und weißer Wandfarbe in Sonstige

All Cedar Log Cabin the beautiful pines of AZ
Custom Log Bunk Beds
Photos by Mark Boisclair
Großes, Neutrales Rustikales Kinderzimmer mit beiger Wandfarbe, Schieferboden, Schlafplatz und braunem Boden in Phoenix
Großes, Neutrales Rustikales Kinderzimmer mit beiger Wandfarbe, Schieferboden, Schlafplatz und braunem Boden in Phoenix
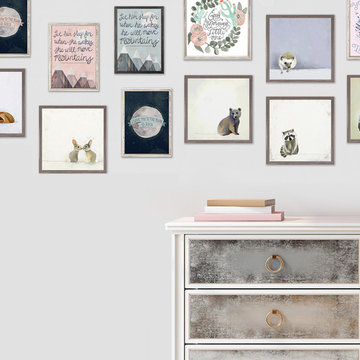
Finding unique wall decor for girls is easy as 1-2-3 with girl canvas wall art from Oopsy Daisy! Explore a catalog of girl room decorating ideas to discover your perfect piece of canvas art for your girls room, from newborn to tween. Our girls canvas art makes for an easy and affordable room makeover.
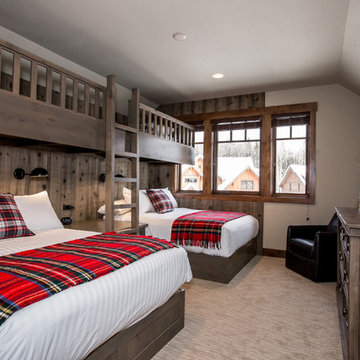
Mittelgroßes, Neutrales Rustikales Kinderzimmer mit beiger Wandfarbe, Teppichboden, Schlafplatz und beigem Boden in Sonstige
Rustikale Kinderzimmer Ideen und Design
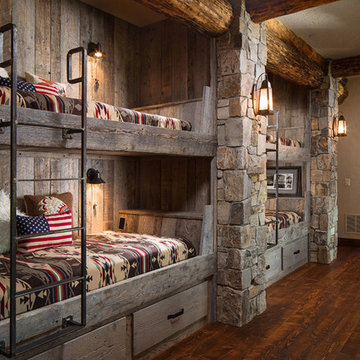
Neutrales, Großes Rustikales Kinderzimmer mit Schlafplatz, beiger Wandfarbe und dunklem Holzboden in Sonstige
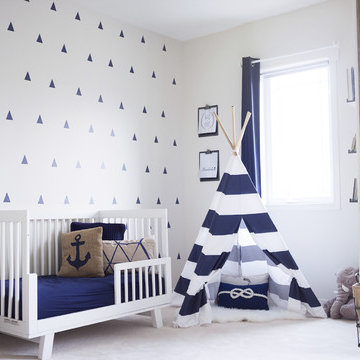
christian Mackie
Mittelgroßes, Neutrales Uriges Kinderzimmer mit Schlafplatz, weißer Wandfarbe, Teppichboden und weißem Boden in Ottawa
Mittelgroßes, Neutrales Uriges Kinderzimmer mit Schlafplatz, weißer Wandfarbe, Teppichboden und weißem Boden in Ottawa
3
