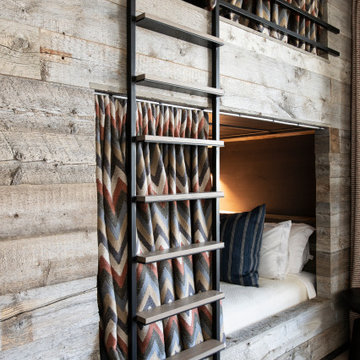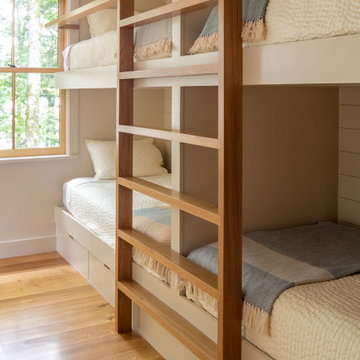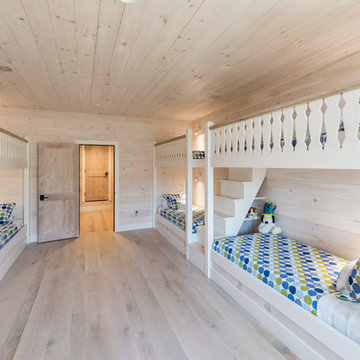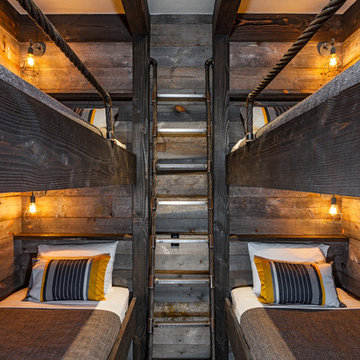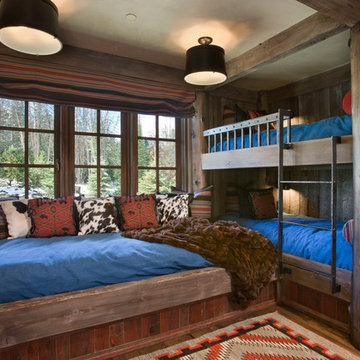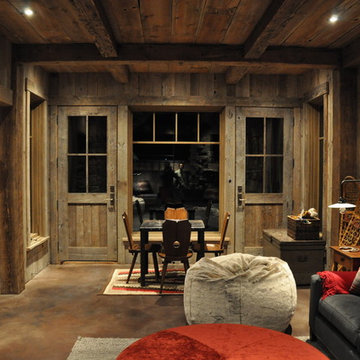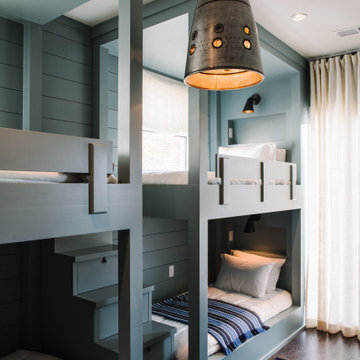Rustikale Kinderzimmer Ideen und Design
Suche verfeinern:
Budget
Sortieren nach:Heute beliebt
81 – 100 von 5.043 Fotos
1 von 2

Like Cinderella, this unfinished room over the garage was transofmred to this stunning in-home school room. Built-in desks configured from KraftMaid cabinets provide an individual workspace for the teacher (mom!) and students. The group activity area with table and bench seating serves as an area for arts and crafts. The comfortable sofa is the perfect place to curl up with a book.
Finden Sie den richtigen Experten für Ihr Projekt
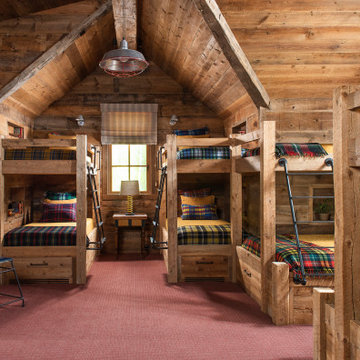
Neutrales Rustikales Kinderzimmer mit Schlafplatz, brauner Wandfarbe, Teppichboden und rotem Boden in Sonstige
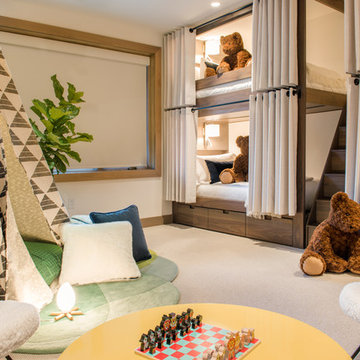
Neutrales Rustikales Kinderzimmer mit Schlafplatz, weißer Wandfarbe, Teppichboden und beigem Boden in Sonstige
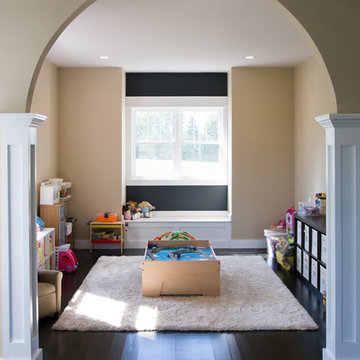
Joey Jones
Geräumiges, Neutrales Uriges Kinderzimmer mit Spielecke, beiger Wandfarbe und dunklem Holzboden in Burlington
Geräumiges, Neutrales Uriges Kinderzimmer mit Spielecke, beiger Wandfarbe und dunklem Holzboden in Burlington
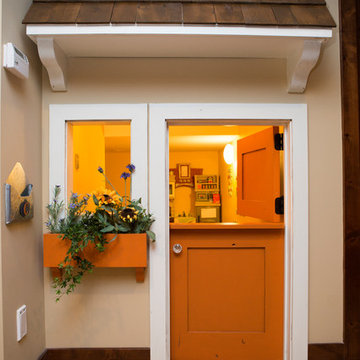
Under the stairs play house with magnetic chalkboard paint wall. The perfect hideaway for the youngest member of the family.
Marnie Swenson, MJFotography, Inc
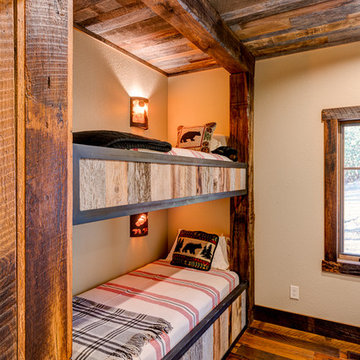
Rustic from top to bottom, this home shows reclaimed material like no other. The homeowner's vision was brought to life by utilizing many of our products. From the exterior of Backwoods Bark siding to the interior floors of reclaimed Pioneer Oak, everything about this home fit its rustic location. It's one of a kind sunroom features wraparound barnwood mixed in our Faded Red, Faded White, Silver and Brown branwoods. Photo by Kevin Meechan

Design, Fabrication, Install & Photography By MacLaren Kitchen and Bath
Designer: Mary Skurecki
Wet Bar: Mouser/Centra Cabinetry with full overlay, Reno door/drawer style with Carbide paint. Caesarstone Pebble Quartz Countertops with eased edge detail (By MacLaren).
TV Area: Mouser/Centra Cabinetry with full overlay, Orleans door style with Carbide paint. Shelving, drawers, and wood top to match the cabinetry with custom crown and base moulding.
Guest Room/Bath: Mouser/Centra Cabinetry with flush inset, Reno Style doors with Maple wood in Bedrock Stain. Custom vanity base in Full Overlay, Reno Style Drawer in Matching Maple with Bedrock Stain. Vanity Countertop is Everest Quartzite.
Bench Area: Mouser/Centra Cabinetry with flush inset, Reno Style doors/drawers with Carbide paint. Custom wood top to match base moulding and benches.
Toy Storage Area: Mouser/Centra Cabinetry with full overlay, Reno door style with Carbide paint. Open drawer storage with roll-out trays and custom floating shelves and base moulding.
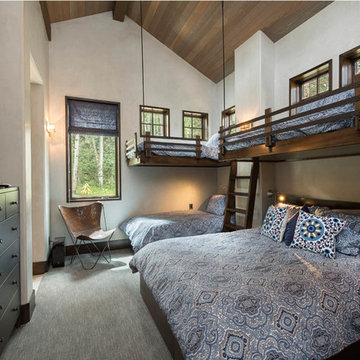
Nestled in the surrounding hillside of Telluride Ski Resort, this mountain home was born from the idea of integrating a home in to it’s site and having it interact with the natural vegetation and impressive circling views. This did not come without design challenges, but the result was a rustic modern structure clad in steel, glass, wood, and stone.
Floor to ceiling glass walls lend to breathtaking views of Mount Emma, Dallas, and Iron Mountain. Transparency through the structure was very important to the clients as it allowed them to feel apart of the natural environment. You can see through the formal entry through the great room and out the back of the house. This created a spacious feel to the already open floor plan of the great room, dining room, and kitchen.
http://www.centresky.com/telluride-mountain-home-video-tour
Photos by Whit Richardson
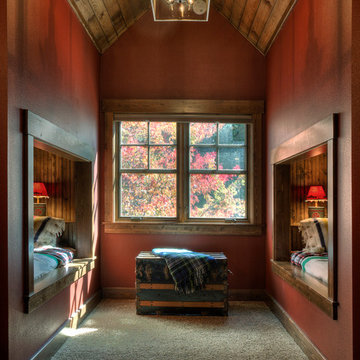
Neutrales Rustikales Kinderzimmer mit roter Wandfarbe, Teppichboden, Schlafplatz und grauem Boden in Minneapolis
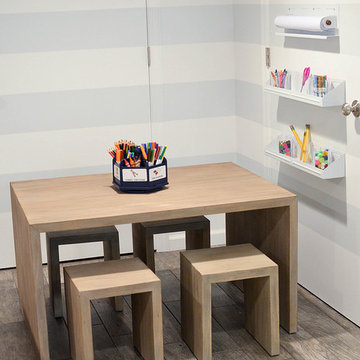
Kate Hart Photography
Neutrales Rustikales Kinderzimmer mit Spielecke in New York
Neutrales Rustikales Kinderzimmer mit Spielecke in New York
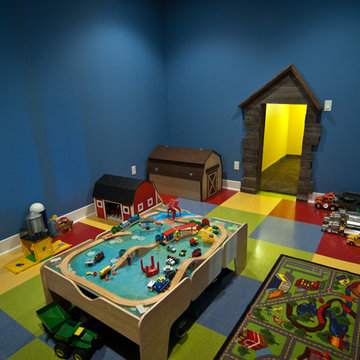
Bright blue walls accent the fun VCT tile for a child’s delight. Entrance to the pint sized play area features sunshine yellow walls.
Uriges Jungszimmer mit Spielecke, blauer Wandfarbe, Vinylboden und buntem Boden in Grand Rapids
Uriges Jungszimmer mit Spielecke, blauer Wandfarbe, Vinylboden und buntem Boden in Grand Rapids
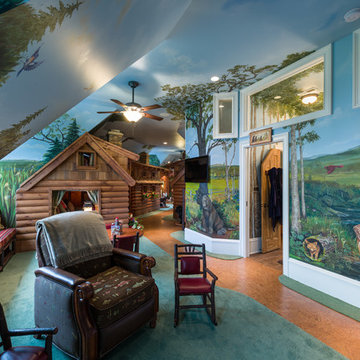
Grandchildren's Suite
For more info, call us at 844.770.ROBY or visit us online at www.AndrewRoby.com.
Uriges Kinderzimmer mit Spielecke in Charlotte
Uriges Kinderzimmer mit Spielecke in Charlotte
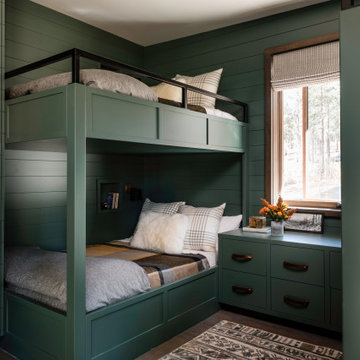
In the bunk room!
Neutrales Uriges Kinderzimmer mit Schlafplatz, grüner Wandfarbe, braunem Holzboden, braunem Boden und Holzdielenwänden in Sacramento
Neutrales Uriges Kinderzimmer mit Schlafplatz, grüner Wandfarbe, braunem Holzboden, braunem Boden und Holzdielenwänden in Sacramento
Rustikale Kinderzimmer Ideen und Design
5
