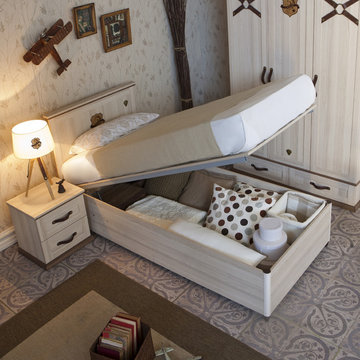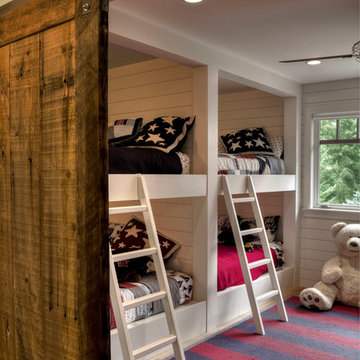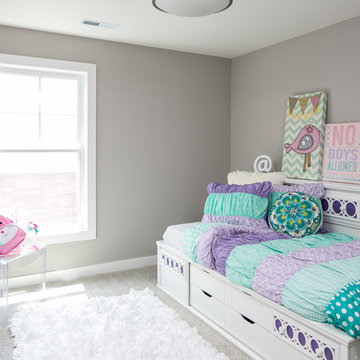Rustikale Kinderzimmer Ideen und Design
Suche verfeinern:
Budget
Sortieren nach:Heute beliebt
41 – 60 von 5.043 Fotos
1 von 2
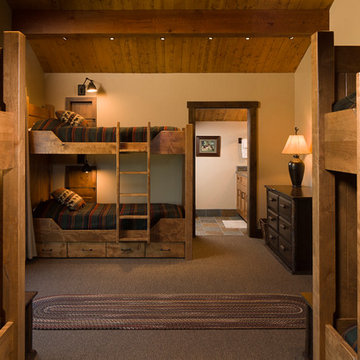
Großes, Neutrales Rustikales Kinderzimmer mit beiger Wandfarbe, Teppichboden, Schlafplatz und braunem Boden in Sonstige
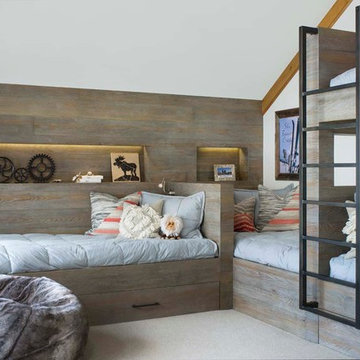
Neutrales Uriges Jugendzimmer mit Schlafplatz, weißer Wandfarbe, Teppichboden und beigem Boden in Denver
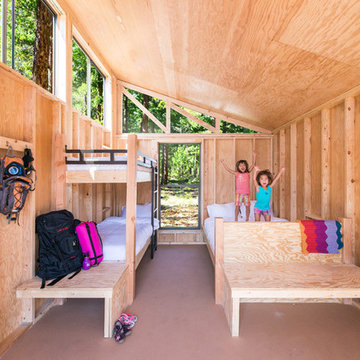
Paul Vu Photographer
www.paulvuphotographer.com
Neutrales Rustikales Kinderzimmer mit Schlafplatz in Orange County
Neutrales Rustikales Kinderzimmer mit Schlafplatz in Orange County
Finden Sie den richtigen Experten für Ihr Projekt

The attic space was transformed from a cold storage area of 700 SF to useable space with closed mechanical room and 'stage' area for kids. Structural collar ties were wrapped and stained to match the rustic hand-scraped hardwood floors. LED uplighting on beams adds great daylight effects. Short hallways lead to the dormer windows, required to meet the daylight code for the space. An additional steel metal 'hatch' ships ladder in the floor as a second code-required egress is a fun alternate exit for the kids, dropping into a closet below. The main staircase entrance is concealed with a secret bookcase door. The space is heated with a Mitsubishi attic wall heater, which sufficiently heats the space in Wisconsin winters.
One Room at a Time, Inc.

© Ethan Rohloff Photography
Mittelgroßes Uriges Jungszimmer mit Schlafplatz, beiger Wandfarbe und dunklem Holzboden in Sacramento
Mittelgroßes Uriges Jungszimmer mit Schlafplatz, beiger Wandfarbe und dunklem Holzboden in Sacramento
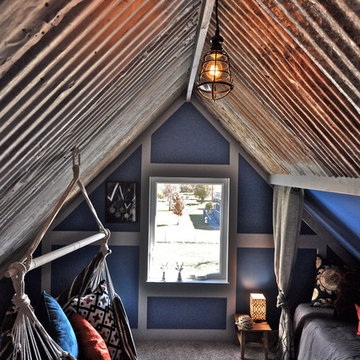
This reclaimed attic room was for the youngest son of the Hatmaker family. It combined his love of soccer and carved out a rustic nook for his bed. The hammock swing was everyone's favorite.
Ceiling Concept by Nicole Sawatzke.
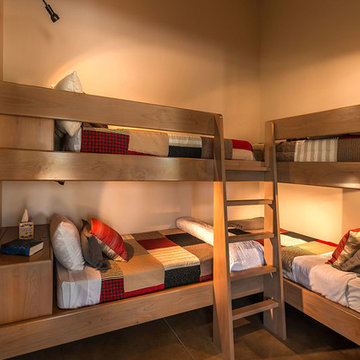
Mittelgroßes, Neutrales Uriges Kinderzimmer mit Schlafplatz und beiger Wandfarbe in Sonstige
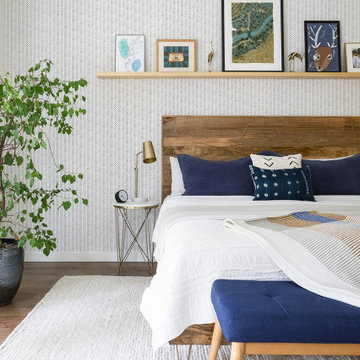
Nestled in a historic residential neighborhood this 1950s Baptist Church was outgrown by its congregation. The building was left unused for 12 years until it was adapted for reuse as a single family home. The home, for a young family of four, was designed with the healthy building principles in mind. The completed house is net zero ready, meaning that all of the systems necessary to convert this house to a net zero home are in place, all that is needed are solar panels. Though the original building was in very rough shape, the design team worked hard to retain as much of the original form as possible. The addition distinguishes itself from the original through materiality and structural articulation. The new form hovers on cantilevers, creating a light touch with the ground plane, in contrast to the heavy form of the original masonry structure. Even though the new building has a modern aesthetic it had to conform to some of the historic neighborhood ordinances of the city. The completed product is loved by the neighborhood, with many people taking their evening walks to pass by their new favorite house.
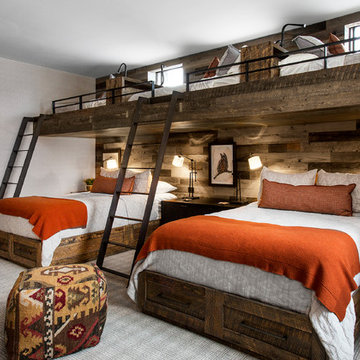
Uriges Kinderzimmer mit Schlafplatz, grauer Wandfarbe, Teppichboden und grauem Boden in Chicago
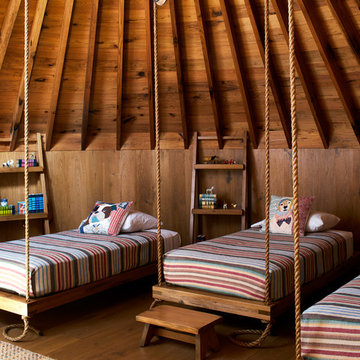
Photo: George Barberis
Neutrales Rustikales Kinderzimmer mit Schlafplatz, brauner Wandfarbe, braunem Holzboden und braunem Boden in San Francisco
Neutrales Rustikales Kinderzimmer mit Schlafplatz, brauner Wandfarbe, braunem Holzboden und braunem Boden in San Francisco
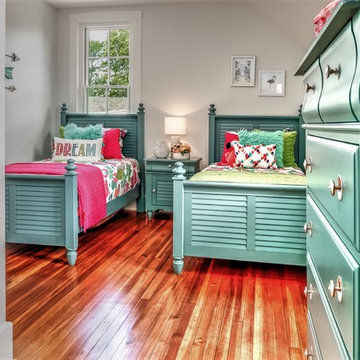
Mittelgroßes, Neutrales Rustikales Kinderzimmer mit Schlafplatz, weißer Wandfarbe, dunklem Holzboden und braunem Boden in St. Louis
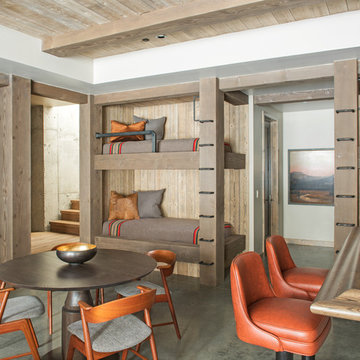
Neutrales Rustikales Kinderzimmer mit Schlafplatz, Betonboden und grauem Boden in Sonstige
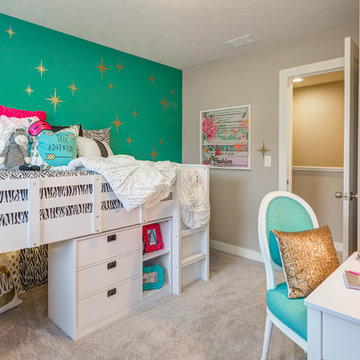
Mittelgroßes Uriges Mädchenzimmer mit Schlafplatz, beiger Wandfarbe und Teppichboden in Sonstige
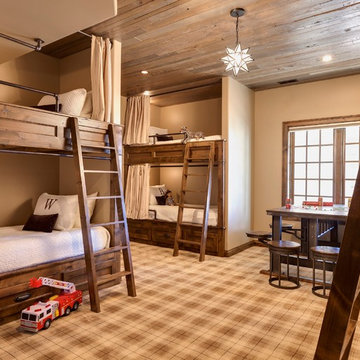
Jon Huelskamp Landmark Photography
Neutrales, Mittelgroßes Rustikales Kinderzimmer mit beiger Wandfarbe, Teppichboden, Schlafplatz und buntem Boden in Chicago
Neutrales, Mittelgroßes Rustikales Kinderzimmer mit beiger Wandfarbe, Teppichboden, Schlafplatz und buntem Boden in Chicago
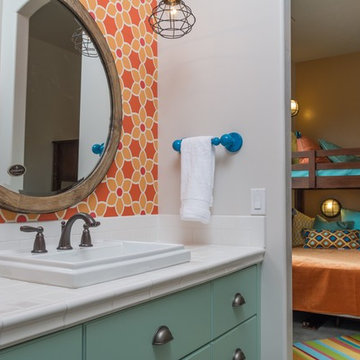
Lane Myers Construction Luxury Custom Homes Utah Custom Home Builder Lane Myers Construction is a premier Utah custom home builder specializing in luxury homes. For more homes like this visit us at lanemyers.com
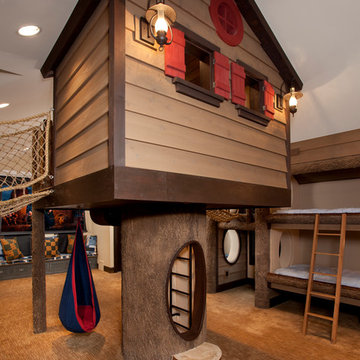
Großes, Neutrales Uriges Kinderzimmer mit Schlafplatz, beiger Wandfarbe, Teppichboden und beigem Boden in Salt Lake City
Rustikale Kinderzimmer Ideen und Design
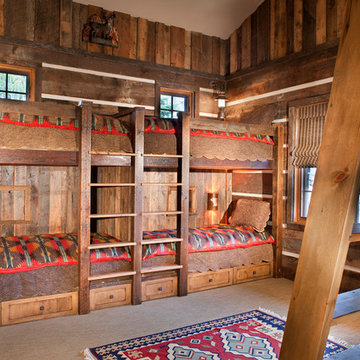
James Ray Spahn
Neutrales Rustikales Kinderzimmer mit Schlafplatz und Teppichboden in Denver
Neutrales Rustikales Kinderzimmer mit Schlafplatz und Teppichboden in Denver
3
