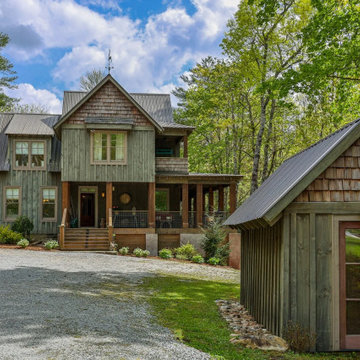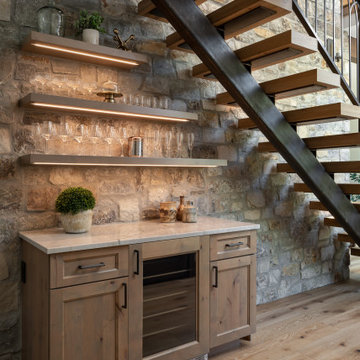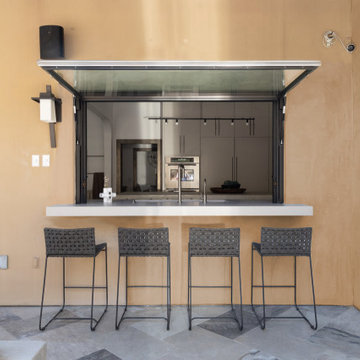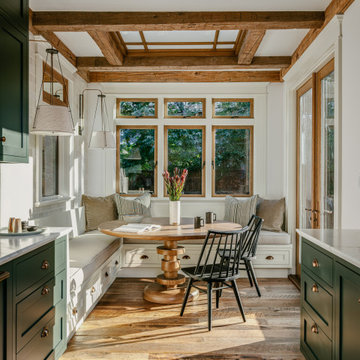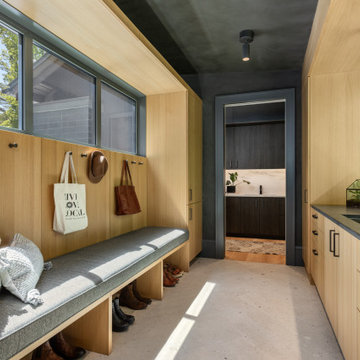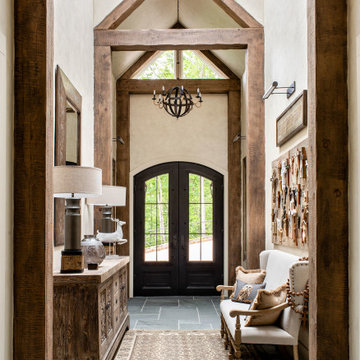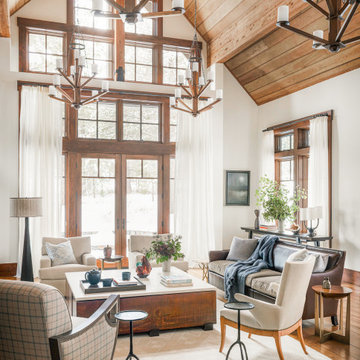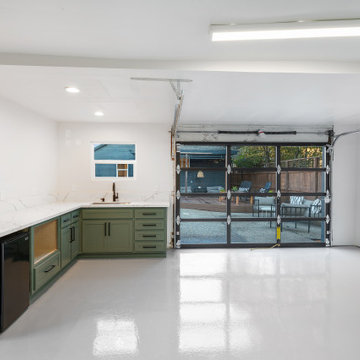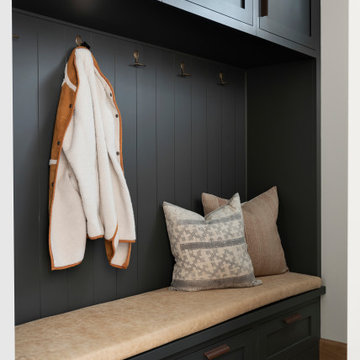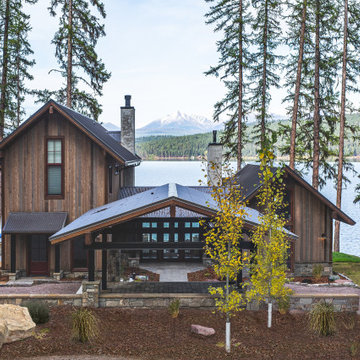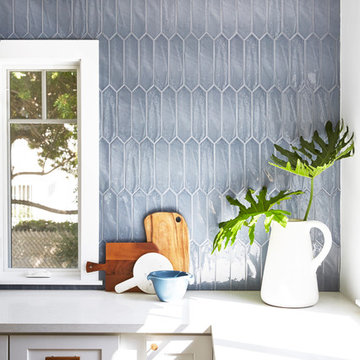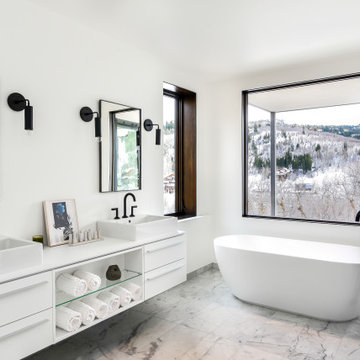1.167.864 Rustikale Wohnideen
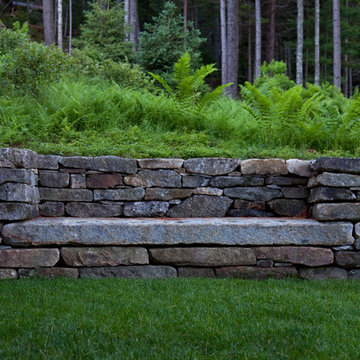
A durable, meaningful design heals a devastated residential property bordering Acadia National Park and Somes Sound on Maine’s Mount Desert Island. Comprehensive stormwater management strategies shape new landforms, resulting in elegant grading and thoughtful drainage solutions. Native plant colonies stabilize the site, regenerate habitat, and reveal wildlife patterns. Exquisitely crafted new masonry, built from an authentic palette of local reclaimed materials, gives the garden a unified, established feel. Lichen-encrusted stone retaining walls define edges, thresholds, and overlooks, and thick slabs of salvaged granite embedded in the earth provide gathering terraces and pathways. With balance restored, brilliant seasonal drama unfolds.
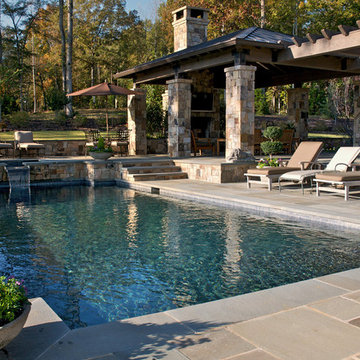
Mittelgroßer Uriger Pool hinter dem Haus in rechteckiger Form mit Wasserspiel und Natursteinplatten in Atlanta
Finden Sie den richtigen Experten für Ihr Projekt

Geschlossene, Mittelgroße Rustikale Küche in L-Form mit Landhausspüle, Schrankfronten im Shaker-Stil, grünen Schränken, Quarzwerkstein-Arbeitsplatte, Küchenrückwand in Grau, Rückwand aus Quarzwerkstein, schwarzen Elektrogeräten, Backsteinboden, Kücheninsel, braunem Boden, grauer Arbeitsplatte und freigelegten Dachbalken in Milwaukee

The 100-year old home’s kitchen was old and just didn’t function well. A peninsula in the middle of the main part of the kitchen blocked the path from the back door. This forced the homeowners to mostly use an odd, U-shaped corner of the kitchen.
Design objectives:
-Add an island
-Wow-factor design
-Incorporate arts and crafts with a touch of Mid-century modern style
-Allow for a better work triangle when cooking
-Create a seamless path coming into the home from the backdoor
-Make all the countertops in the space 36” high (the old kitchen had different base cabinet heights)
Design challenges to be solved:
-Island design
-Where to place the sink and dishwasher
-The family’s main entrance into the home is a back door located within the kitchen space. Samantha needed to find a way to make an unobstructed path through the kitchen to the outside
-A large eating area connected to the kitchen felt slightly misplaced – Samantha wanted to bring the kitchen and materials more into this area
-The client does not like appliance garages/cabinets to the counter. The more countertop space, the better!
Design solutions:
-Adding the right island made all the difference! Now the family has a couple of seats within the kitchen space. -Multiple walkways facilitate traffic flow.
-Multiple pantry cabinets (both shallow and deep) are placed throughout the space. A couple of pantry cabinets were even added to the back door wall and wrap around into the breakfast nook to give the kitchen a feel of extending into the adjoining eating area.
-Upper wall cabinets with clear glass offer extra lighting and the opportunity for the client to display her beautiful vases and plates. They add and an airy feel to the space.
-The kitchen had two large existing windows that were ideal for a sink placement. The window closest to the back door made the most sense due to the fact that the other window was in the corner. Now that the sink had a place, we needed to worry about the dishwasher. Samantha didn’t want the dishwasher to be in the way of people coming in the back door – it’s now in the island right across from the sink.
-The homeowners love Motawi Tile. Some fantastic pieces are placed within the backsplash throughout the kitchen. -Larger tiles with borders make for nice accent pieces over the rangetop and by the bar/beverage area.
-The adjacent area for eating is a gorgeous nook with massive windows. We added a built-in furniture-style banquette with additional lower storage cabinets in the same finish. It’s a great way to connect and blend the two areas into what now feels like one big space!

Rustikale Küche in L-Form mit Elektrogeräten mit Frontblende, hellem Holzboden, freigelegten Dachbalken, gewölbter Decke, Holzdecke, Landhausspüle, profilierten Schrankfronten, dunklen Holzschränken, Küchenrückwand in Grün und Kücheninsel in Seattle
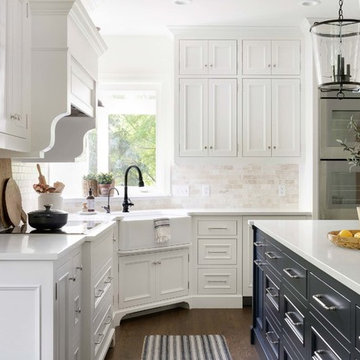
Urige Wohnküche in U-Form mit Landhausspüle, Kassettenfronten, weißen Schränken, Küchenrückwand in Weiß, dunklem Holzboden, Kücheninsel, braunem Boden und weißer Arbeitsplatte in Minneapolis

Kleines Uriges Badezimmer mit Schrankfronten im Shaker-Stil, weißen Schränken, Einbaubadewanne, Wandtoilette mit Spülkasten, beigen Fliesen, Keramikfliesen, beiger Wandfarbe, Keramikboden, Unterbauwaschbecken, Marmor-Waschbecken/Waschtisch, weißem Boden, grauer Waschtischplatte, Einzelwaschbecken und freistehendem Waschtisch in Tampa

Uriges Jungszimmer mit Schlafplatz, brauner Wandfarbe, braunem Holzboden, braunem Boden, Holzdecke und Holzwänden in Jackson
1.167.864 Rustikale Wohnideen
4



















