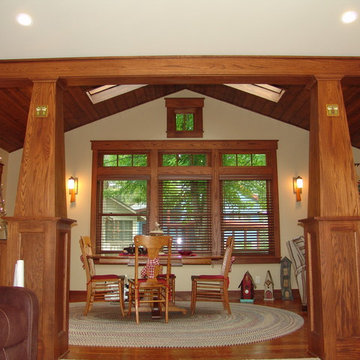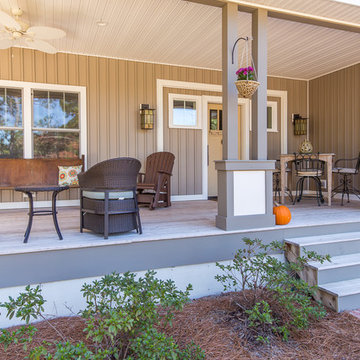1.167.875 Rustikale Wohnideen

Großer Rustikaler Keller ohne Kamin mit brauner Wandfarbe, braunem Holzboden und braunem Boden in Atlanta

This unique balustrade system was cut to the exact specifications provided by project’s builder/owner and it is now featured in his large and gorgeous living area. These ornamental structure create stylish spatial boundaries and provide structural support; it amplifies the look of the space and elevate the décor of this custom home. CSC 1976-2020 © Century Stair Company ® All rights reserved.
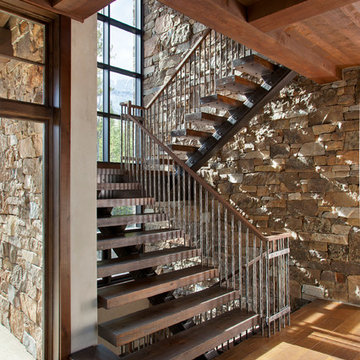
Grand staircase featuring floating stairs and lots of natural light. Stone wall backing.
Urige Holztreppe in U-Form mit offenen Setzstufen und Stahlgeländer in Sonstige
Urige Holztreppe in U-Form mit offenen Setzstufen und Stahlgeländer in Sonstige
Finden Sie den richtigen Experten für Ihr Projekt
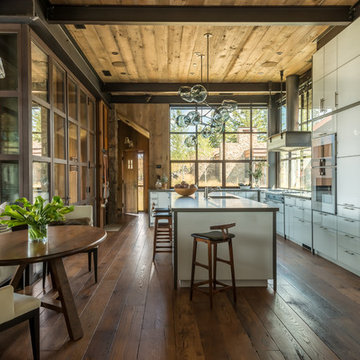
Kitchen is set off by custom glass and steel cabinets. Window float behind hood and cook top. Lack of upper cabinets openness and light to space Photos By Audrey Hall
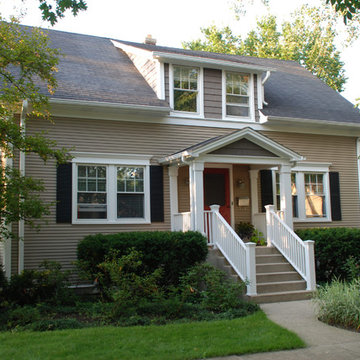
Wilmette, IL Siding Remodel by Siding & Windows Group Ltd. This Cape Cod Style Home in Wimette, IL had the Exterior updated, where we installed Royal Residential CertainTeed Cedar Impressions Vinyl Siding in Lap on the first elevation and Shake on the second elevation. Exterior Remodel was complete with restoration of window trim, top, middle & bottom frieze boards with drip edge, soffit & fascia, restoration of corner posts, and window crossheads with crown moldings

Kristopher Gerner
Mittelgroßes, Einstöckiges Rustikales Haus mit Faserzement-Fassade, grüner Fassadenfarbe und Satteldach
Mittelgroßes, Einstöckiges Rustikales Haus mit Faserzement-Fassade, grüner Fassadenfarbe und Satteldach

We used the timber frame of a century old barn to build this rustic modern house. The barn was dismantled, and reassembled on site. Inside, we designed the home to showcase as much of the original timber frame as possible.
Photography by Todd Crawford

Interior Designer: Allard & Roberts, Architect: Retro + Fit Design, Builder: Osada Construction, Photographer: Shonie Kuykendall
Mittelgroßes, Dreistöckiges Rustikales Haus mit Faserzement-Fassade, grauer Fassadenfarbe und Satteldach in Sonstige
Mittelgroßes, Dreistöckiges Rustikales Haus mit Faserzement-Fassade, grauer Fassadenfarbe und Satteldach in Sonstige

In Katy, Texas, Tradition Outdoor Living designed an outdoor living space, transforming the average backyard into a Texas Ranch-style retreat.
Entering this outdoor addition, the scene boasts Texan Ranch with custom made cedar Barn-style doors creatively encasing the recessed TV above the fireplace. Maintaining the appeal of the doors, the fireplace cedar mantel is adorned with accent rustic hardware. The 60” electric fireplace, remote controlled with LED lights, flickers warm colors for a serene evening on the patio. An extended hearth continues along the perimeter of living room, creating bench seating for all.
This combination of Rustic Taloka stack stone, from the fireplace and columns, and the polished Verano stone, capping the hearth and columns, perfectly pairs together enhancing the feel of this outdoor living room. The cedar-trimmed coffered beams in the tongue and groove ceiling and the wood planked stamped concrete make this space even more unique!
In the large Outdoor Kitchen, beautifully polished New Venetian Gold granite countertops allow the chef plenty of space for serving food and chatting with guests at the bar. The stainless steel appliances sparkle in the evening while the custom, color-changing LED lighting glows underneath the kitchen granite.
In the cooler months, this outdoor space is wired for electric radiant heat. And if anyone is up for a night of camping at the ranch, this outdoor living space is ready and complete with an outdoor bathroom addition!
Photo Credit: Jennifer Sue Photography
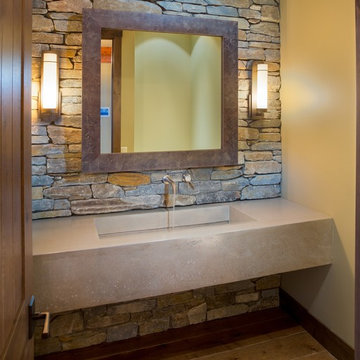
Beautiful custom concrete bathroom vanity.
Rustikales Badezimmer mit Trogwaschbecken, Beton-Waschbecken/Waschtisch und Steinwänden in Vancouver
Rustikales Badezimmer mit Trogwaschbecken, Beton-Waschbecken/Waschtisch und Steinwänden in Vancouver

Tom Zikas
Mittelgroßes Uriges Badezimmer En Suite mit offenen Schränken, Schränken im Used-Look, braunen Fliesen, Porzellanfliesen, beiger Wandfarbe, Trogwaschbecken, Waschtisch aus Holz, offener Dusche, Porzellan-Bodenfliesen, offener Dusche und brauner Waschtischplatte in Sacramento
Mittelgroßes Uriges Badezimmer En Suite mit offenen Schränken, Schränken im Used-Look, braunen Fliesen, Porzellanfliesen, beiger Wandfarbe, Trogwaschbecken, Waschtisch aus Holz, offener Dusche, Porzellan-Bodenfliesen, offener Dusche und brauner Waschtischplatte in Sacramento
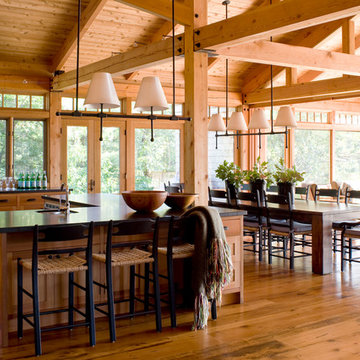
Offene Urige Küche mit Unterbauwaschbecken, hellbraunen Holzschränken, braunem Holzboden und Kücheninsel in Toronto
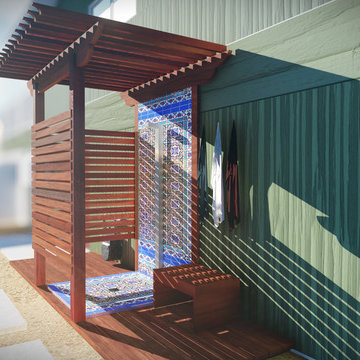
Red Mangaris
Kleine Urige Pergola neben dem Haus mit Gartendusche und Betonboden in Los Angeles
Kleine Urige Pergola neben dem Haus mit Gartendusche und Betonboden in Los Angeles
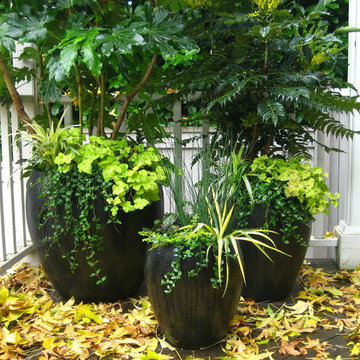
Examples of Fall and Spring containers designed for a long time client.
Kleiner Uriger Garten hinter dem Haus mit Kübelpflanzen in Seattle
Kleiner Uriger Garten hinter dem Haus mit Kübelpflanzen in Seattle

Welcome to the essential refined mountain rustic home: warm, homey, and sturdy. The house’s structure is genuine heavy timber framing, skillfully constructed with mortise and tenon joinery. Distressed beams and posts have been reclaimed from old American barns to enjoy a second life as they define varied, inviting spaces. Traditional carpentry is at its best in the great room’s exquisitely crafted wood trusses. Rugged Lodge is a retreat that’s hard to return from.
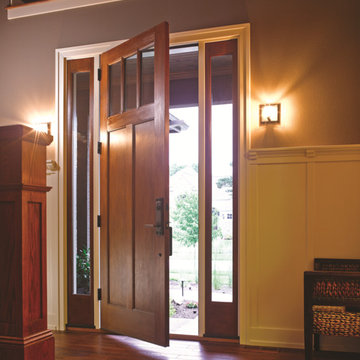
8ft. Therma-Tru Classic-Craft American Style Collection fiberglass door with high-definition Douglas Fir grain and Shaker-style recessed panels. Door and sidelites include energy-efficient Low-E glass.
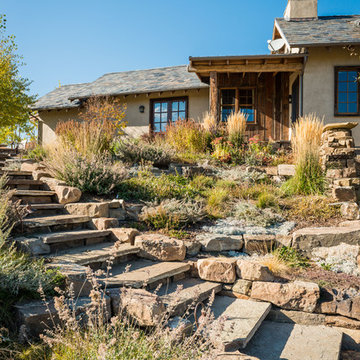
Uriger Gartenweg mit direkter Sonneneinstrahlung und Natursteinplatten in Sonstige
1.167.875 Rustikale Wohnideen
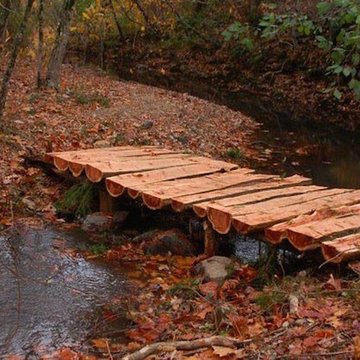
Mittelgroßer, Schattiger Rustikaler Gartenteich im Herbst, hinter dem Haus mit Dielen in Sonstige
5



















