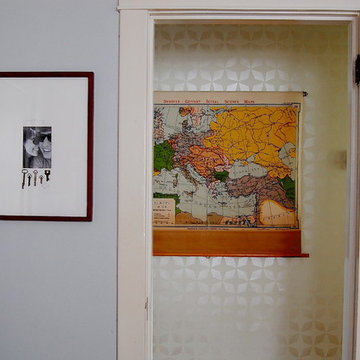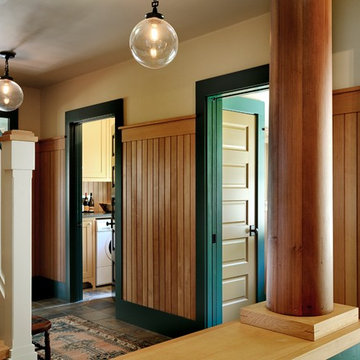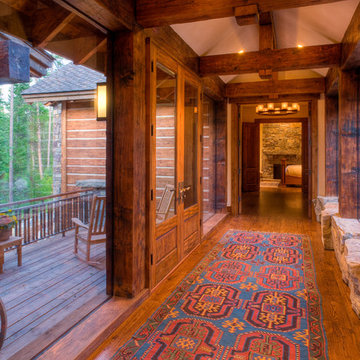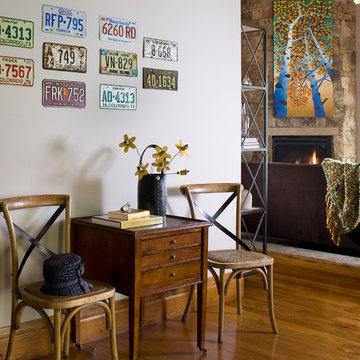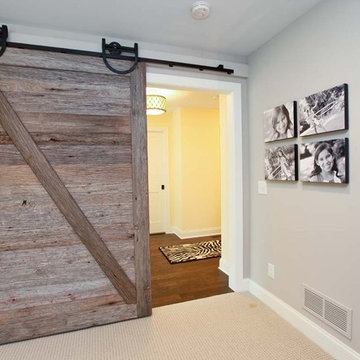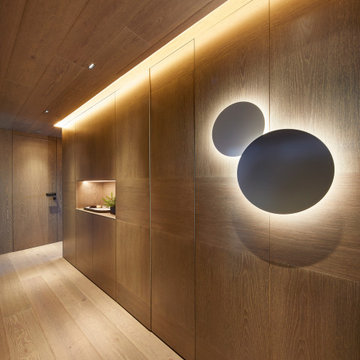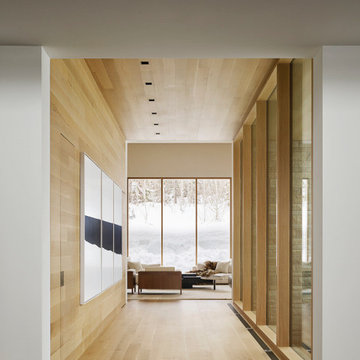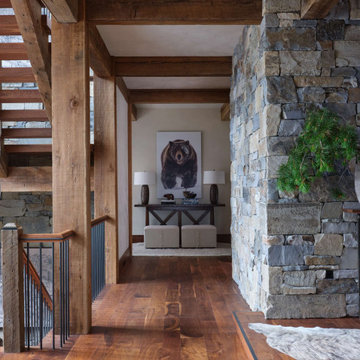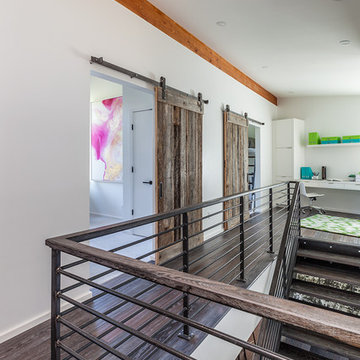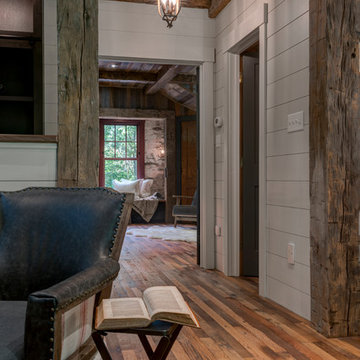Rustikaler Flur Ideen und Design
Suche verfeinern:
Budget
Sortieren nach:Heute beliebt
161 – 180 von 13.029 Fotos
1 von 2
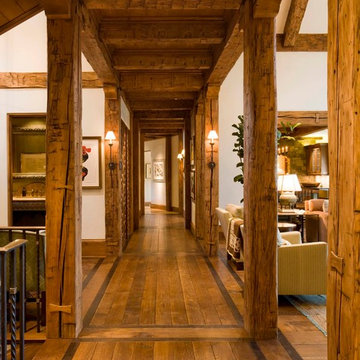
David Marlow
Geräumiger Rustikaler Flur mit weißer Wandfarbe und dunklem Holzboden in Denver
Geräumiger Rustikaler Flur mit weißer Wandfarbe und dunklem Holzboden in Denver
Finden Sie den richtigen Experten für Ihr Projekt
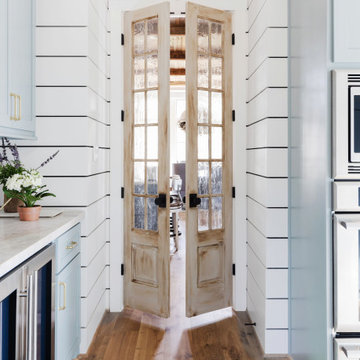
French Doors separating kitchen and service kitchen
Rustikaler Flur in Houston
Rustikaler Flur in Houston

This three-story vacation home for a family of ski enthusiasts features 5 bedrooms and a six-bed bunk room, 5 1/2 bathrooms, kitchen, dining room, great room, 2 wet bars, great room, exercise room, basement game room, office, mud room, ski work room, decks, stone patio with sunken hot tub, garage, and elevator.
The home sits into an extremely steep, half-acre lot that shares a property line with a ski resort and allows for ski-in, ski-out access to the mountain’s 61 trails. This unique location and challenging terrain informed the home’s siting, footprint, program, design, interior design, finishes, and custom made furniture.
The home features heavy Douglas Fir post and beam construction with Structural Insulated Panels (SIPS), a completely round turret office with two curved doors and bay windows, two-story granite chimney, ski slope access via a footbridge on the third level, and custom-made furniture and finishes infused with a ski aesthetic including bar stools with ski pole basket bases, an iron boot rack with ski tip shaped holders, and a large great room chandelier sourced from a western company known for their ski lodge lighting.
In formulating and executing a design for the home, the client, architect, builder Dave LeBlanc of The Lawton Compnay, interior designer Randy Trainor of C. Randolph Trainor, LLC, and millworker Mitch Greaves of Littleton Millwork relied on their various personal experiences skiing, ski racing, coaching, and participating in adventure ski travel. These experiences allowed the team to truly “see” how the home would be used and design spaces that supported and enhanced the client’s ski experiences while infusing a natural North Country aesthetic.
Credit: Samyn-D'Elia Architects
Project designed by Franconia interior designer Randy Trainor. She also serves the New Hampshire Ski Country, Lake Regions and Coast, including Lincoln, North Conway, and Bartlett.
For more about Randy Trainor, click here: https://crtinteriors.com/
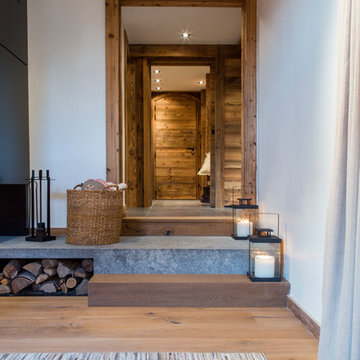
Studio 5.56
Mittelgroßer Rustikaler Flur mit weißer Wandfarbe und braunem Holzboden in Lyon
Mittelgroßer Rustikaler Flur mit weißer Wandfarbe und braunem Holzboden in Lyon
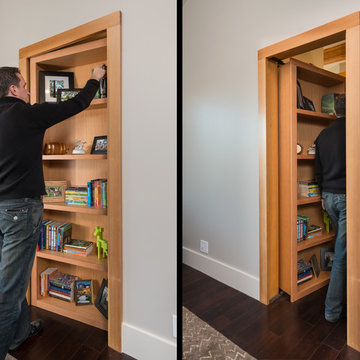
Hidden Door, Hidden bookcase. Book opens bookcase
Uriger Flur in San Francisco
Uriger Flur in San Francisco
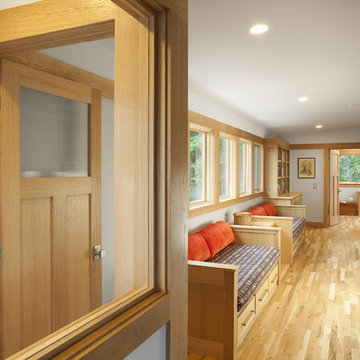
Our design concept for this new construction was to work closely with the architect and harmonize the architectural elements with the interior design. The goal was to give our client a simple arts & crafts influenced interior, while working with environmentally friendly products and materials.
Architect: Matthias J. Pearson, | Builder: Corby Bradt, | Photographer: Matt Feyerabend
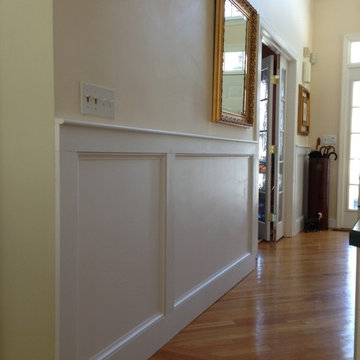
Connolly Management Group, LLC Staff
Mittelgroßer Rustikaler Flur mit gelber Wandfarbe und braunem Holzboden in Boston
Mittelgroßer Rustikaler Flur mit gelber Wandfarbe und braunem Holzboden in Boston
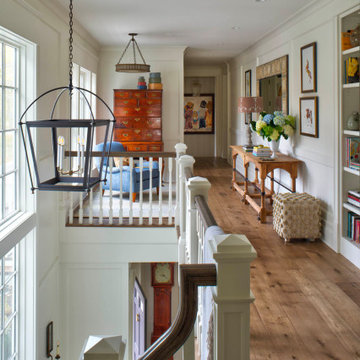
A traditional hallway design with antique accents and custom millwork.
Uriger Flur in Baltimore
Uriger Flur in Baltimore
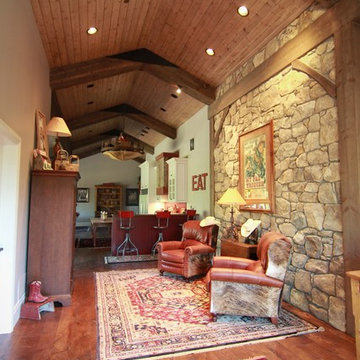
This home sits in the foothills of the Rocky Mountains in beautiful Jackson Wyoming. Natural elements like stone, wood and leather combined with a warm color palette give this barn apartment a rustic and inviting feel. The footprint of the barn is 36ft x 72ft leaving an expansive 2,592 square feet of living space in the apartment as well as the barn below. Custom touches were added by the client with the help of their builder and include a deck off the side of the apartment with a raised dormer roof, roll-up barn entry doors and various decorative details. These apartment models can accommodate nearly any floor plan design you like. Posts that are located every 12ft support the structure meaning that walls can be placed in any configuration and are non-load baring.
Rustikaler Flur Ideen und Design
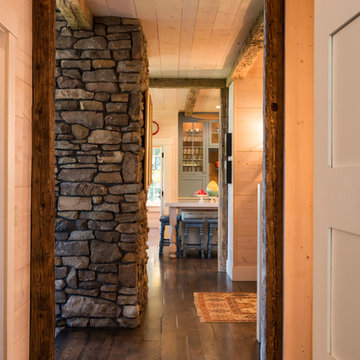
Scott Amundson
Rustikaler Flur mit weißer Wandfarbe und dunklem Holzboden in Minneapolis
Rustikaler Flur mit weißer Wandfarbe und dunklem Holzboden in Minneapolis
9
