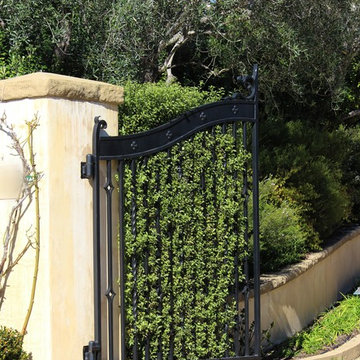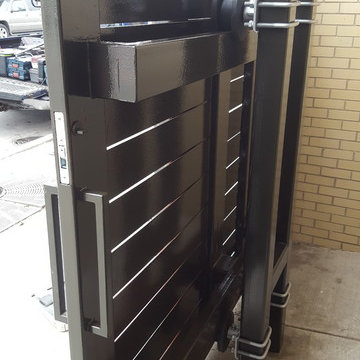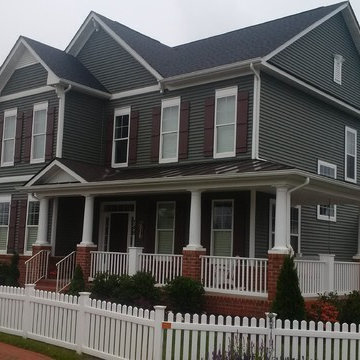Schwarze Häuser Ideen und Design
Suche verfeinern:
Budget
Sortieren nach:Heute beliebt
61 – 80 von 134.316 Fotos
1 von 2

Gut renovation of 1880's townhouse. New vertical circulation and dramatic rooftop skylight bring light deep in to the middle of the house. A new stair to roof and roof deck complete the light-filled vertical volume. Programmatically, the house was flipped: private spaces and bedrooms are on lower floors, and the open plan Living Room, Dining Room, and Kitchen is located on the 3rd floor to take advantage of the high ceiling and beautiful views. A new oversized front window on 3rd floor provides stunning views across New York Harbor to Lower Manhattan.
The renovation also included many sustainable and resilient features, such as the mechanical systems were moved to the roof, radiant floor heating, triple glazed windows, reclaimed timber framing, and lots of daylighting.
All photos: Lesley Unruh http://www.unruhphoto.com/
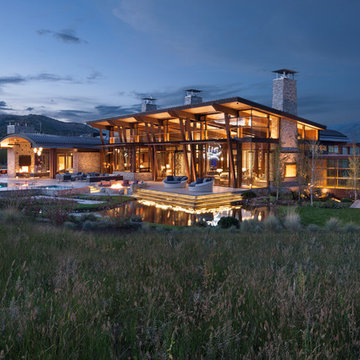
David O. Marlow
Geräumiges, Zweistöckiges Modernes Einfamilienhaus mit Mix-Fassade, bunter Fassadenfarbe und Blechdach in Denver
Geräumiges, Zweistöckiges Modernes Einfamilienhaus mit Mix-Fassade, bunter Fassadenfarbe und Blechdach in Denver
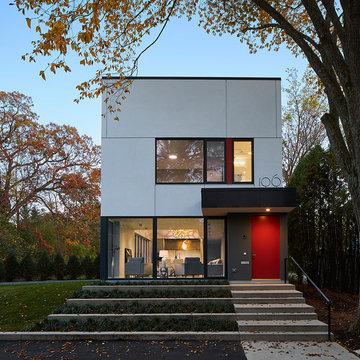
Dave Burke
Mittelgroßes, Zweistöckiges Modernes Einfamilienhaus mit Mix-Fassade, grauer Fassadenfarbe und Flachdach in Chicago
Mittelgroßes, Zweistöckiges Modernes Einfamilienhaus mit Mix-Fassade, grauer Fassadenfarbe und Flachdach in Chicago
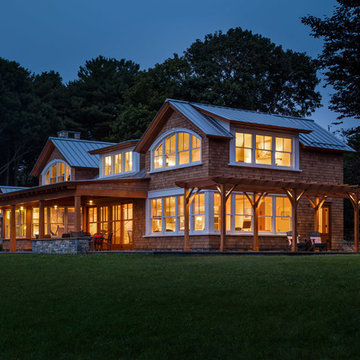
A warm glow emanates from the banks of double hung and awning windows on this waterfront coastal home.
Mittelgroßes, Zweistöckiges Klassisches Haus mit brauner Fassadenfarbe, Satteldach und Misch-Dachdeckung in Sonstige
Mittelgroßes, Zweistöckiges Klassisches Haus mit brauner Fassadenfarbe, Satteldach und Misch-Dachdeckung in Sonstige
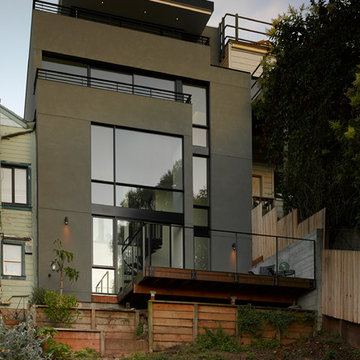
Featured in the 2013 AIA San Francisco Home Tour, this Bernal Heights residence was transformed from a drab stucco box to an architectural gem prominently positioned to take in bridge to bridge views. Scope of work consisted of a complete gut of the existing house and adding a third story to capture kitchen, dining and living room functions. An exterior Skatelite rainscreen system provides street side privacy while modest materials and simple glass box bring in the views without distraction.
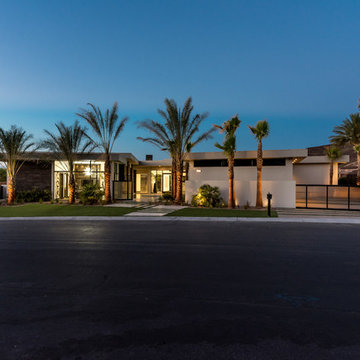
looking at the front door from the courtyard gate
Großes, Einstöckiges Modernes Einfamilienhaus mit Putzfassade, weißer Fassadenfarbe und Flachdach in Las Vegas
Großes, Einstöckiges Modernes Einfamilienhaus mit Putzfassade, weißer Fassadenfarbe und Flachdach in Las Vegas

Front Entry and Deck
Kleines, Einstöckiges Modernes Einfamilienhaus mit Putzfassade, grauer Fassadenfarbe, Satteldach und Schindeldach in Los Angeles
Kleines, Einstöckiges Modernes Einfamilienhaus mit Putzfassade, grauer Fassadenfarbe, Satteldach und Schindeldach in Los Angeles
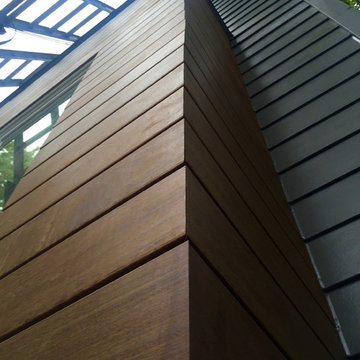
Chicago, IL 60640 Modern Style Home Exterior Remodel with James HardiePlank Lap Siding in new color Aged Pewter and HardieTrim in Sandstone Beige, IPE and Integrity from Marvin Windows.
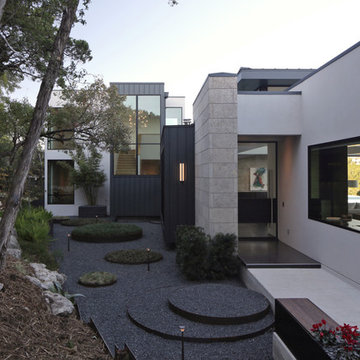
Photography by Paul Bardagjy
Großes, Zweistöckiges Modernes Einfamilienhaus mit Metallfassade, schwarzer Fassadenfarbe, Flachdach und Blechdach in Austin
Großes, Zweistöckiges Modernes Einfamilienhaus mit Metallfassade, schwarzer Fassadenfarbe, Flachdach und Blechdach in Austin
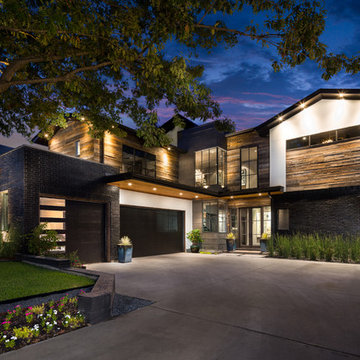
Jenn Baker
Großes, Zweistöckiges Modernes Haus mit Backsteinfassade, bunter Fassadenfarbe und Flachdach in Dallas
Großes, Zweistöckiges Modernes Haus mit Backsteinfassade, bunter Fassadenfarbe und Flachdach in Dallas

Kleines, Einstöckiges Modernes Einfamilienhaus mit weißer Fassadenfarbe, Mix-Fassade, Satteldach und Blechdach in Austin
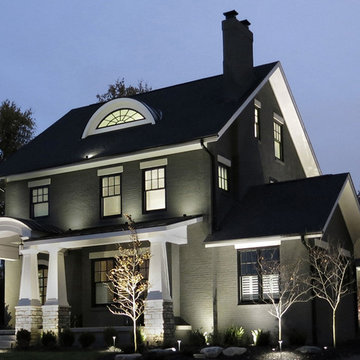
Großes, Dreistöckiges Klassisches Einfamilienhaus mit Backsteinfassade, grauer Fassadenfarbe, Satteldach und Schindeldach in Kolumbus
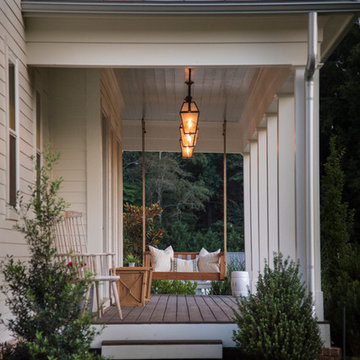
A cozy swing on the sweeping front porch begs a moment of perfect evening relaxation.
Großes, Zweistöckiges Landhausstil Haus mit Faserzement-Fassade und weißer Fassadenfarbe in Atlanta
Großes, Zweistöckiges Landhausstil Haus mit Faserzement-Fassade und weißer Fassadenfarbe in Atlanta
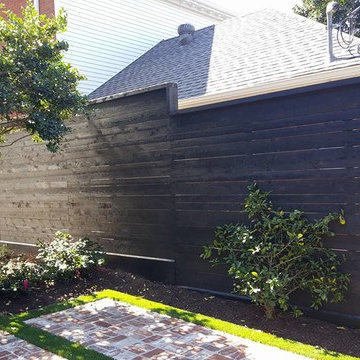
Mittelgroßes, Einstöckiges Modernes Haus mit Backsteinfassade, weißer Fassadenfarbe und Walmdach in Houston

We drew inspiration from traditional prairie motifs and updated them for this modern home in the mountains. Throughout the residence, there is a strong theme of horizontal lines integrated with a natural, woodsy palette and a gallery-like aesthetic on the inside.
Interiors by Alchemy Design
Photography by Todd Crawford
Built by Tyner Construction
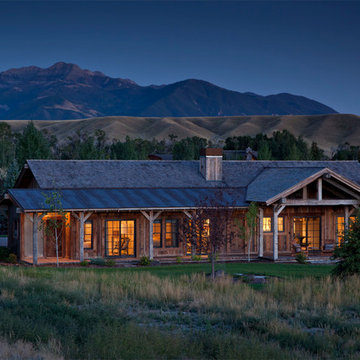
Einstöckiges Rustikales Haus mit brauner Fassadenfarbe, Satteldach und Misch-Dachdeckung in Sonstige
Schwarze Häuser Ideen und Design
4

