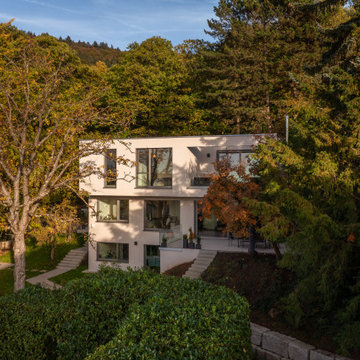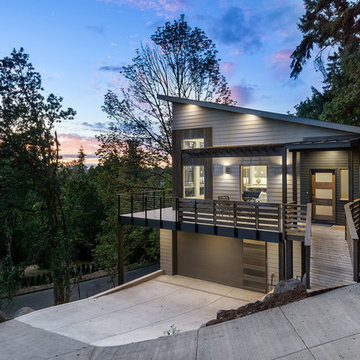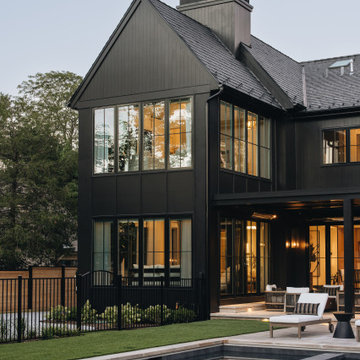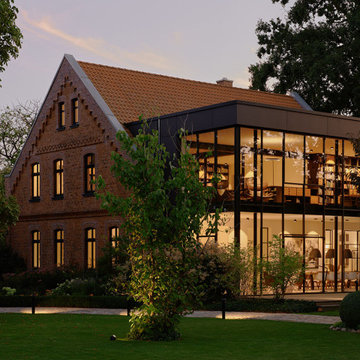Schwarze Häuser Ideen und Design
Suche verfeinern:
Budget
Sortieren nach:Heute beliebt
1 – 20 von 134.338 Fotos
1 von 2

Haus in zweiter Reihe, erschwerte Anlieferung, Aufstockung in Holzbauweise, mineralisch, Wohnen am Waldrand
Modernes Hanghaus in Frankfurt am Main
Modernes Hanghaus in Frankfurt am Main

The front of the house features an open porch, a common feature in the neighborhood. Stairs leading up to it are tucked behind one of a pair of brick walls. The brick was installed with raked (recessed) horizontal joints which soften the overall scale of the walls. The clerestory windows topping the taller of the brick walls bring light into the foyer and a large closet without sacrificing privacy. The living room windows feature a slight tint which provides a greater sense of privacy during the day without having to draw the drapes. An overhang lined on its underside in stained cedar leads to the entry door which again is hidden by one of the brick walls.

Tommy Daspit
Mittelgroßes, Zweistöckiges Klassisches Haus mit Backsteinfassade und weißer Fassadenfarbe in Birmingham
Mittelgroßes, Zweistöckiges Klassisches Haus mit Backsteinfassade und weißer Fassadenfarbe in Birmingham

MillerRoodell Architects // Gordon Gregory Photography
Einstöckige Urige Holzfassade Haus mit Schindeldach, brauner Fassadenfarbe und Satteldach in Sonstige
Einstöckige Urige Holzfassade Haus mit Schindeldach, brauner Fassadenfarbe und Satteldach in Sonstige

Einstöckiges Uriges Tiny House mit schwarzer Fassadenfarbe und Flachdach in Sonstige

Casey Woods
Mittelgroßes, Einstöckiges Landhaus Haus mit Vinylfassade, grauer Fassadenfarbe und Satteldach in Austin
Mittelgroßes, Einstöckiges Landhaus Haus mit Vinylfassade, grauer Fassadenfarbe und Satteldach in Austin

Photography by Aidin Mariscal
Mittelgroßes, Einstöckiges Modernes Haus mit grauer Fassadenfarbe, Walmdach und Blechdach in Orange County
Mittelgroßes, Einstöckiges Modernes Haus mit grauer Fassadenfarbe, Walmdach und Blechdach in Orange County

This barn addition was accomplished by dismantling an antique timber frame and resurrecting it alongside a beautiful 19th century farmhouse in Vermont.
What makes this property even more special, is that all native Vermont elements went into the build, from the original barn to locally harvested floors and cabinets, native river rock for the chimney and fireplace and local granite for the foundation. The stone walls on the grounds were all made from stones found on the property.
The addition is a multi-level design with 1821 sq foot of living space between the first floor and the loft. The open space solves the problems of small rooms in an old house.
The barn addition has ICFs (r23) and SIPs so the building is airtight and energy efficient.
It was very satisfying to take an old barn which was no longer being used and to recycle it to preserve it's history and give it a new life.

Detailed Craftsman Front View. Often referred to as a "bungalow" style home, this type of design and layout typically make use of every square foot of usable space. Another benefit to this style home is it lends itself nicely to long, narrow lots and small building footprints. Stunning curb appeal, detaling and a friendly, inviting look are true Craftsman characteristics. Makes you just want to knock on the door to see what's inside!
Steven Begleiter/ stevenbegleiterphotography.com

Großes, Dreistöckiges Uriges Haus mit Mix-Fassade, bunter Fassadenfarbe, Satteldach, Schindeldach und grauem Dach in Denver

The client’s request was quite common - a typical 2800 sf builder home with 3 bedrooms, 2 baths, living space, and den. However, their desire was for this to be “anything but common.” The result is an innovative update on the production home for the modern era, and serves as a direct counterpoint to the neighborhood and its more conventional suburban housing stock, which focus views to the backyard and seeks to nullify the unique qualities and challenges of topography and the natural environment.
The Terraced House cautiously steps down the site’s steep topography, resulting in a more nuanced approach to site development than cutting and filling that is so common in the builder homes of the area. The compact house opens up in very focused views that capture the natural wooded setting, while masking the sounds and views of the directly adjacent roadway. The main living spaces face this major roadway, effectively flipping the typical orientation of a suburban home, and the main entrance pulls visitors up to the second floor and halfway through the site, providing a sense of procession and privacy absent in the typical suburban home.
Clad in a custom rain screen that reflects the wood of the surrounding landscape - while providing a glimpse into the interior tones that are used. The stepping “wood boxes” rest on a series of concrete walls that organize the site, retain the earth, and - in conjunction with the wood veneer panels - provide a subtle organic texture to the composition.
The interior spaces wrap around an interior knuckle that houses public zones and vertical circulation - allowing more private spaces to exist at the edges of the building. The windows get larger and more frequent as they ascend the building, culminating in the upstairs bedrooms that occupy the site like a tree house - giving views in all directions.
The Terraced House imports urban qualities to the suburban neighborhood and seeks to elevate the typical approach to production home construction, while being more in tune with modern family living patterns.
Overview:
Elm Grove
Size:
2,800 sf,
3 bedrooms, 2 bathrooms
Completion Date:
September 2014
Services:
Architecture, Landscape Architecture
Interior Consultants: Amy Carman Design

Exterior shot of detached garage and office space.
Mittelgroßes, Zweistöckiges Mid-Century Wohnung mit Vinylfassade, grauer Fassadenfarbe, Flachdach und Schindeldach in Minneapolis
Mittelgroßes, Zweistöckiges Mid-Century Wohnung mit Vinylfassade, grauer Fassadenfarbe, Flachdach und Schindeldach in Minneapolis

Front view of Exterior painted in Historic Color Palette with SW Colonial Revival Gray on the body, SW Pure White on the trim, and SW Colonial Yellow on the front door. The landscaping was also refreshed with a low profile tiered, design.

Zweistöckiges Country Haus mit weißer Fassadenfarbe, Satteldach, Misch-Dachdeckung und schwarzem Dach in Chicago

KuDa Photography
Großes, Zweistöckiges Modernes Haus mit Mix-Fassade, grauer Fassadenfarbe und Pultdach in Portland
Großes, Zweistöckiges Modernes Haus mit Mix-Fassade, grauer Fassadenfarbe und Pultdach in Portland
Schwarze Häuser Ideen und Design
1




