Veranda mit unterschiedlichen Geländermaterialien Ideen und Design
Suche verfeinern:
Budget
Sortieren nach:Heute beliebt
241 – 260 von 3.004 Fotos
1 von 2
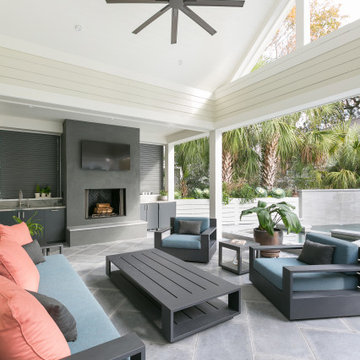
Mittelgroße, Geflieste, Überdachte Klassische Veranda hinter dem Haus mit Kamin und Holzgeländer in Charleston
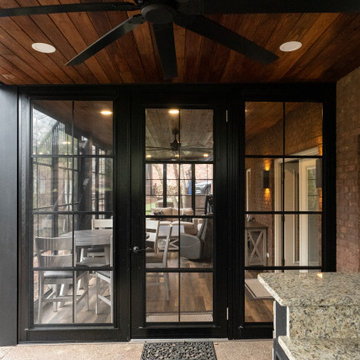
Große, Verglaste, Überdachte Klassische Veranda hinter dem Haus mit Betonplatten und Stahlgeländer in Louisville
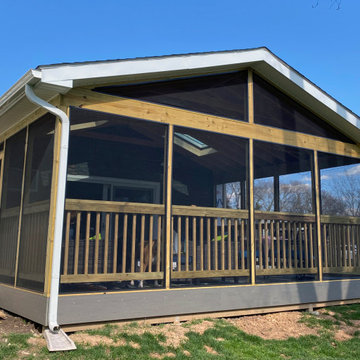
Here's a great idea. Have a back porch that you'd like to use all season long? Consider screening it in and you'll have an area you can use more often - potentially even while it's raining! We've done just that with this one in Phoenixville, PA. Photo credit: facebook.com/tjwhome.
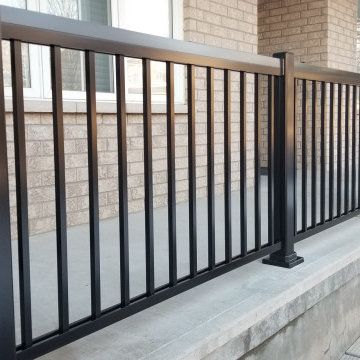
Delivered just in time for Christmas is this complete front porch remodelling for our last customer of the year!
The old wooden columns and railing were removed and replaced with a more modern material.
Black aluminum columns with a plain panel design were installed in pairs, while the 1500 series aluminum railing creates a sleek and stylish finish.
If you are looking to have your front porch revitalized next year, please contact us for an estimate!
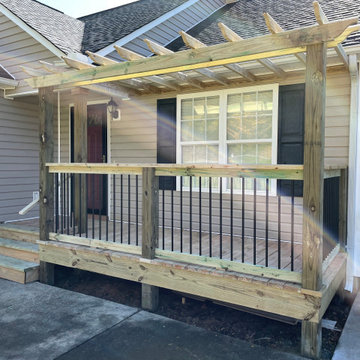
Kleines Uriges Veranda im Vorgarten mit Pergola und Stahlgeländer in Atlanta
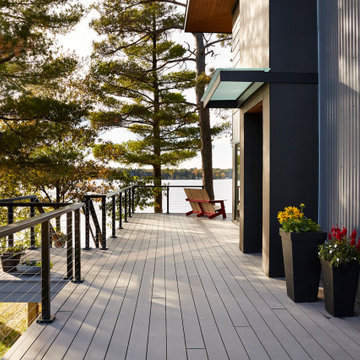
Sommerhus is a private retreat for two empty-nesters. The clients purchased the previous cabin after falling in love with its location on a private, lakefront peninsula. However, this beautiful site was a challenging site to build on, due to its position sandwiched between the lake and protected wet land. The clients disliked the old cabin because it could only be used in the summer months, due to its lack of both insulation and heat. In addition, it was too small for their needs. They wanted to build a new, larger retreat, but were met with yet another constraint: the new cabin would be limited to the previous cabin’s small footprint. Thus, they decided to approach an architect to design their dream cabin.
As the clients described, “We visited Denmark for a family wedding in 2015, and while biking near Gilleleje, a fishing village on the Baltic Sea, we fell in love with the aesthetic of ‘Sommerhus’: dark exteriors, clean, simple lines, and lots of windows.” We set out to design a cabin that fit this aesthetic while also meeting the site’s constraints.
The clients were committed to keeping all existing trees on their site. In addition, zoning codes required the new retreat to stay within the previous cabin's small footprint. Thus, to maximize the square footage of the cabin without removing trees or expanding the footprint, the new structure had to grow vertically. At the same time, the clients wanted to be good neighbors. To them, this meant that their cabin should disappear into the woods, especially when viewed from the lake. To accomplish both these requests, the architect selected a dark exterior metal façade that would visually retreat into the trees. The metal siding is a modern, low-maintenance, and cost-effective solution, especially when compared to traditional wood siding. Warm wood on the soffits of the large roof overhang contrast with the metal siding. Sommerhus's resulting exterior is just as the clients’ requested: boldly modern yet respectful of the serene surroundings.
The homeowners desired a beach-house-inspired interior, full of light and warmth, in contrast to the dark exterior. As the homeowner explained, “I wanted it to feel like a porch inside.” To achieve this, the living room has two walls of sliding glass doors that connect to the wrap-around porch. This creates a beautiful, indoor-outdoor living space. The crisp and bright kitchen also connects to the porch with the window that opens to an outdoor counter - perfect for passing food and drinks to those lounging on the porch. The kitchen is open to the rest of the first-floor entertaining space, and brings a playful, beach-house feel to the cabin.
After the completion of the project, the homeowners remarked, “Working with Christopher and Eric [of CSA] was a wonderful experience. We absolutely love our home, and each season on the lake is more special than the last.”
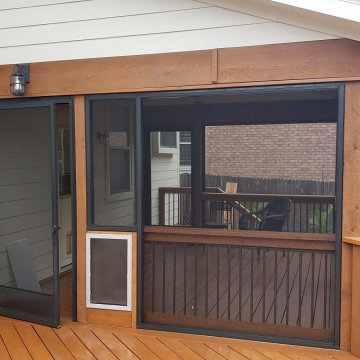
These Forest Creek homeowners love their custom-designed deck and screened porch combination. They will enjoy having plenty of room for relaxing, grilling and dining outdoors.
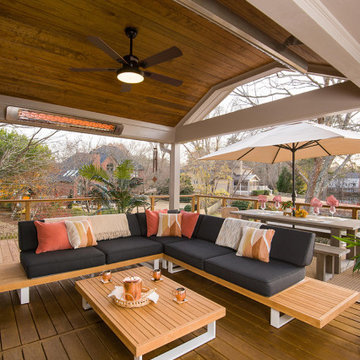
Contemporary open porch designed and built by Atlanta Decking & Fence.
Mittelgroße, Überdachte Moderne Veranda hinter dem Haus mit Drahtgeländer in Atlanta
Mittelgroße, Überdachte Moderne Veranda hinter dem Haus mit Drahtgeländer in Atlanta
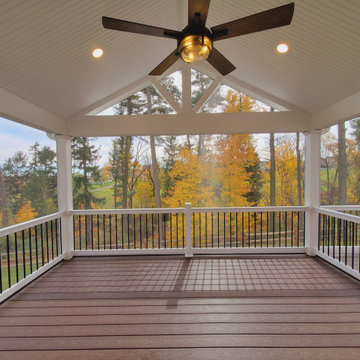
Screen Porch in Avondale PA
New deck/screenporch recently completed. Fiberon Sanctuary Expresso deck boards
Open Gable style w/ PVC white trim
Screeneaze screening
Superior 1000 series white vinyl railings with York balusters
Recessed lights and fan
Client's comments:
Daniel and his team at Maple Crest Construction were absolutely wonderful to work with on our enclosed patio project. He was very professional from start to finish, responded quickly to all of our questions, and always kept us up to date on the time frame. We couldn't have asked for a better builder. We look forward to enjoying it for many years to come! He really understood our vision for our perfect deck and explained our options to make that vision a reality. We are very happy with the result, and everyone is telling us how amazing our new deck is. Thank you, Daniel!
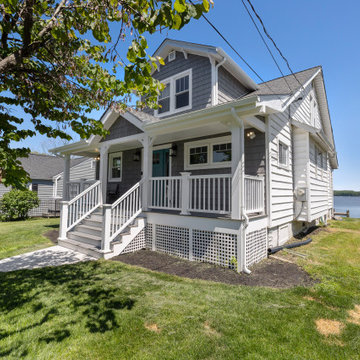
Überdachtes Maritimes Veranda im Vorgarten mit Verkleidung, Dielen und Holzgeländer in Baltimore
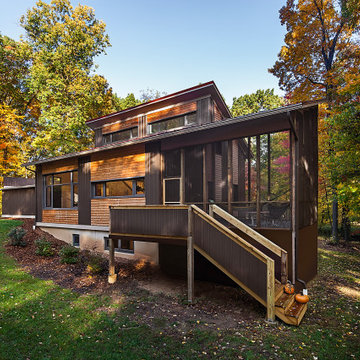
photography by Jeff Garland
Mittelgroße, Verglaste, Überdachte Moderne Veranda neben dem Haus mit Dielen und Holzgeländer in Detroit
Mittelgroße, Verglaste, Überdachte Moderne Veranda neben dem Haus mit Dielen und Holzgeländer in Detroit
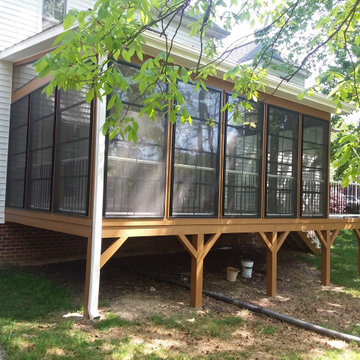
Jamestown 3-season porch with adjustable vinyl windows, attached deck, and custom railings.
Mittelgroße, Überdachte Moderne Veranda hinter dem Haus mit Mix-Geländer in Sonstige
Mittelgroße, Überdachte Moderne Veranda hinter dem Haus mit Mix-Geländer in Sonstige
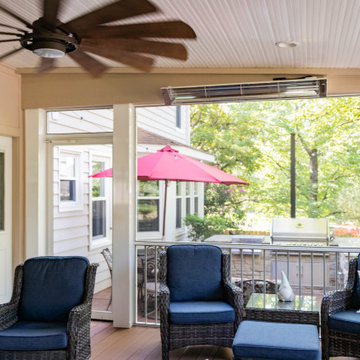
This quaint project includes a composite deck with a flat roof over it, finished with Heartlands Custom Screen Room System and Universal Motions retractable privacy/solar screens. The covered deck portion features a custom cedar wall with an electric fireplace and header mounted Infratech Heaters This project also includes an outdoor kitchen area over a new stamped concrete patio. The outdoor kitchen area includes a Napoleon Grill and Fire Magic Cabinets.
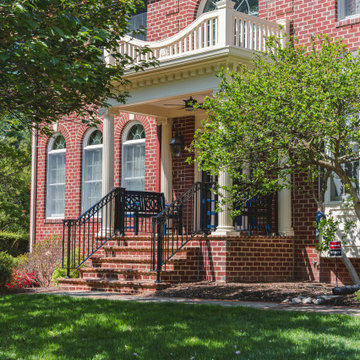
FineCraft Contractors, Inc.
Mittelgroßes, Überdachtes Klassisches Veranda im Vorgarten mit Säulen, Pflastersteinen und Stahlgeländer in Washington, D.C.
Mittelgroßes, Überdachtes Klassisches Veranda im Vorgarten mit Säulen, Pflastersteinen und Stahlgeländer in Washington, D.C.
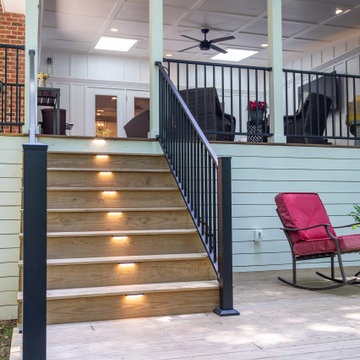
The existing multi-level deck was large but lived small. The hot tub, angles, and wide steps occupied valuable sitting space. Wood Wise was asked to replace the deck with a covered porch.
One challenge for the covered porch is the recessed location off the family room. There are three different pitched roofs to tie into. Also, there are two second floor windows to be considered. The solution is the low-pitched shed roof covered with a rubber membrane.
Two Velux skylights are installed in the vaulted ceiling to light up the interior of the home. The white painted Plybead ceiling helps to make it even lighter.
The new porch features a corner stone fireplace with a stone hearth and wood mantel. The floor is 5/4” x 4” pressure treated tongue & groove pine. The open grilling deck is conveniently located on the porch level. Fortress metal railing and lighted steps add style and safety.
The end result is a beautiful porch that is perfect for intimate family times as well as larger gatherings.
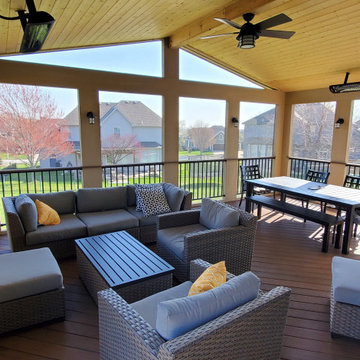
Verglaste, Überdachte Moderne Veranda hinter dem Haus mit Mix-Geländer in Kansas City
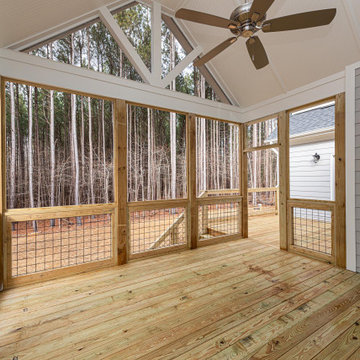
Dwight Myers Real Estate Photography
Große, Verglaste, Überdachte Klassische Veranda hinter dem Haus mit Dielen und Mix-Geländer in Raleigh
Große, Verglaste, Überdachte Klassische Veranda hinter dem Haus mit Dielen und Mix-Geländer in Raleigh
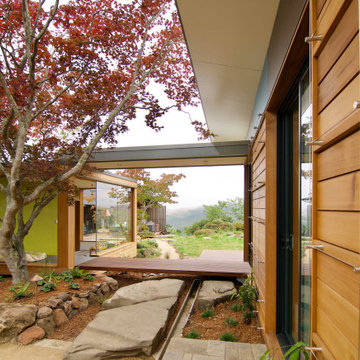
The floating bridge between the "tea room" and sleeping addition serves as a threshold between the intimate side courtyard and the expansive back yards with views 180° views to the East Bay watershed. Flat boulders serve as steps and a rain runnel brings water from the souther half of the home's butterfly roof to the "alpine pond."
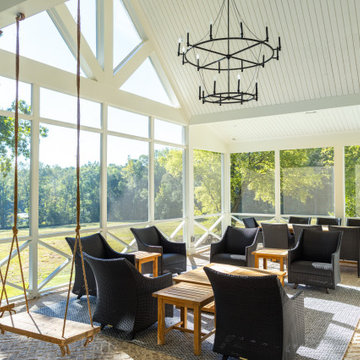
Rear Porch Vaulted
Große, Verglaste, Überdachte Landhausstil Veranda hinter dem Haus mit Pflastersteinen und Holzgeländer in Atlanta
Große, Verglaste, Überdachte Landhausstil Veranda hinter dem Haus mit Pflastersteinen und Holzgeländer in Atlanta
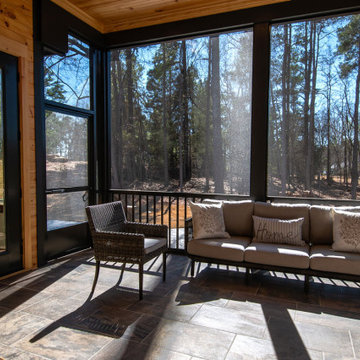
The large screened-in porch ceiling is covered with tongue and groove knotty pine for a rustic effect and matched by knotty pine siding on the walls. The floor is cut slate tile, complemented by a dark aluminum screen porch system. It's the perfect place to read a good book and feel the sunshine pouring in along with a gentle breeze.
Veranda mit unterschiedlichen Geländermaterialien Ideen und Design
13