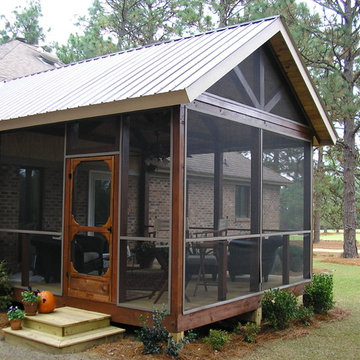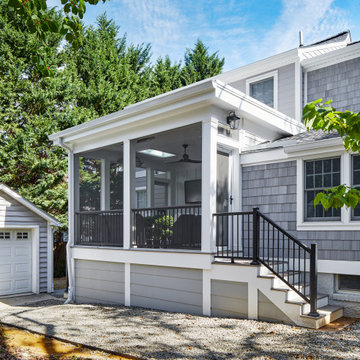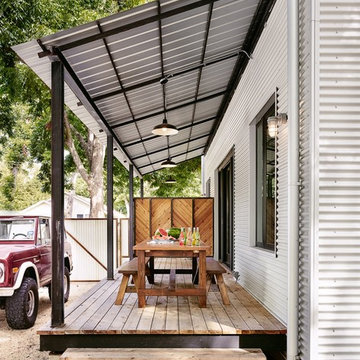Veranda neben dem Haus Ideen und Design
Suche verfeinern:
Budget
Sortieren nach:Heute beliebt
21 – 40 von 3.032 Fotos
1 von 2
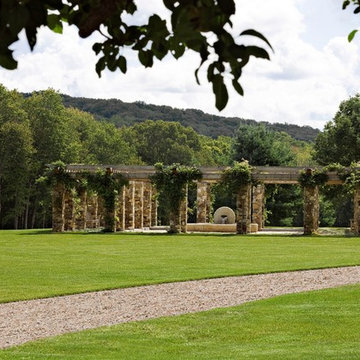
The garden is seen from a distance, set in a simple lawn with the rolling Litchfield hills in the background. Robert Benson Photography.
Mittelgroße Veranda neben dem Haus mit Natursteinplatten und Pergola in New York
Mittelgroße Veranda neben dem Haus mit Natursteinplatten und Pergola in New York
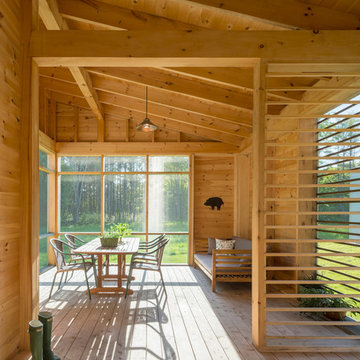
Trent Bell
Mittelgroße, Verglaste, Überdachte Rustikale Veranda neben dem Haus mit Dielen in Portland Maine
Mittelgroße, Verglaste, Überdachte Rustikale Veranda neben dem Haus mit Dielen in Portland Maine
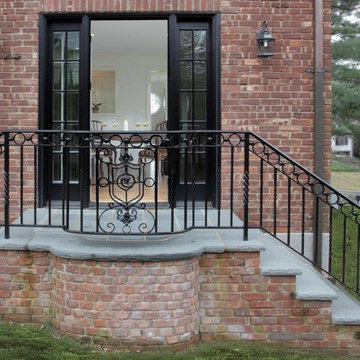
Stairway to back entrance, that doubles as a slightly raised cigar porch for this red brick Normandy Tudor home. Entrance has a black trim and door to match the custom built black wrought iron railing. Side porch is red brick with stone slab stair tread and patio floor.
Architect - Hierarchy Architects + Designers, TJ Costello
Photographer: Brian Jordan - Graphite NYC
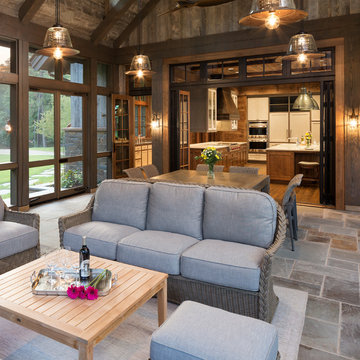
Builder: John Kraemer & Sons | Architect: TEA2 Architects | Interior Design: Marcia Morine | Photography: Landmark Photography
Rustikale Veranda neben dem Haus mit Natursteinplatten in Minneapolis
Rustikale Veranda neben dem Haus mit Natursteinplatten in Minneapolis
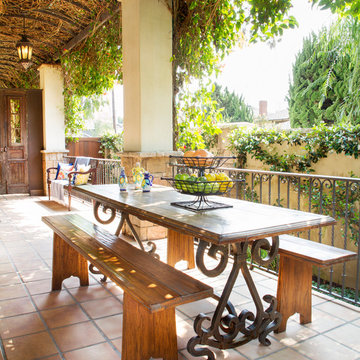
Photo Credit: Nicole Leone
Geflieste Mediterrane Veranda neben dem Haus mit Pergola in Los Angeles
Geflieste Mediterrane Veranda neben dem Haus mit Pergola in Los Angeles
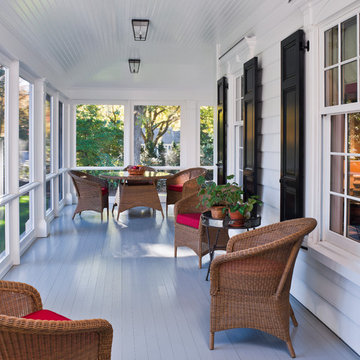
Tom Crane - Tom Crane photography
Überdachte, Verglaste, Große Klassische Veranda neben dem Haus mit Dielen in New York
Überdachte, Verglaste, Große Klassische Veranda neben dem Haus mit Dielen in New York

Benjamin Hill Photography
Überdachte, Geräumige Klassische Veranda neben dem Haus mit Dielen und Holzgeländer in Houston
Überdachte, Geräumige Klassische Veranda neben dem Haus mit Dielen und Holzgeländer in Houston

The Holloway blends the recent revival of mid-century aesthetics with the timelessness of a country farmhouse. Each façade features playfully arranged windows tucked under steeply pitched gables. Natural wood lapped siding emphasizes this homes more modern elements, while classic white board & batten covers the core of this house. A rustic stone water table wraps around the base and contours down into the rear view-out terrace.
Inside, a wide hallway connects the foyer to the den and living spaces through smooth case-less openings. Featuring a grey stone fireplace, tall windows, and vaulted wood ceiling, the living room bridges between the kitchen and den. The kitchen picks up some mid-century through the use of flat-faced upper and lower cabinets with chrome pulls. Richly toned wood chairs and table cap off the dining room, which is surrounded by windows on three sides. The grand staircase, to the left, is viewable from the outside through a set of giant casement windows on the upper landing. A spacious master suite is situated off of this upper landing. Featuring separate closets, a tiled bath with tub and shower, this suite has a perfect view out to the rear yard through the bedroom's rear windows. All the way upstairs, and to the right of the staircase, is four separate bedrooms. Downstairs, under the master suite, is a gymnasium. This gymnasium is connected to the outdoors through an overhead door and is perfect for athletic activities or storing a boat during cold months. The lower level also features a living room with a view out windows and a private guest suite.
Architect: Visbeen Architects
Photographer: Ashley Avila Photography
Builder: AVB Inc.

Große, Verglaste, Überdachte Rustikale Veranda neben dem Haus mit Natursteinplatten und Sonnenschutz in Sonstige

Ample seating for the expansive views of surrounding farmland in Edna Valley wine country.
Große Country Veranda neben dem Haus mit Säulen, Pflastersteinen und Pergola in San Luis Obispo
Große Country Veranda neben dem Haus mit Säulen, Pflastersteinen und Pergola in San Luis Obispo

To avoid blocking views from interior spaces, this porch was set to the side of the kitchen. Telescoping sliding doors create a seamless connection between inside and out.

Photography: Garett + Carrie Buell of Studiobuell/ studiobuell.com
Kleine, Verglaste, Überdachte Klassische Veranda neben dem Haus mit Betonplatten in Nashville
Kleine, Verglaste, Überdachte Klassische Veranda neben dem Haus mit Betonplatten in Nashville
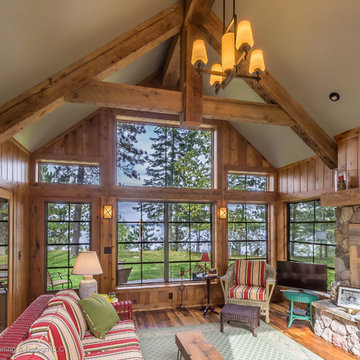
Dan Heid
Mittelgroße, Verglaste Urige Veranda neben dem Haus in Minneapolis
Mittelgroße, Verglaste Urige Veranda neben dem Haus in Minneapolis
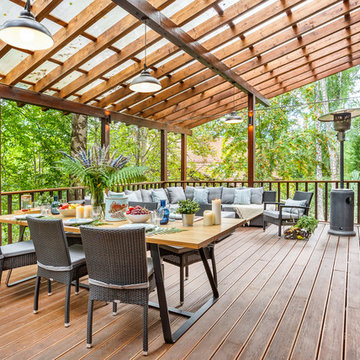
Открытая терраса в загородном бревенчатом доме. Авторы Диана Генералова, Марина Каманина, фотограф Михаил Калинин
Große, Überdachte Urige Veranda neben dem Haus in Moskau
Große, Überdachte Urige Veranda neben dem Haus in Moskau
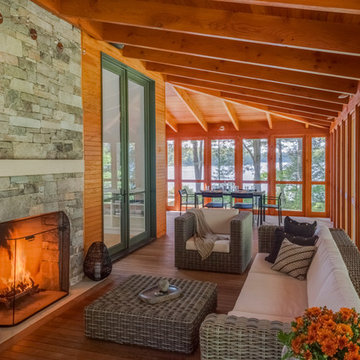
Photography by: Brian Vanden Brink
Große, Überdachte Urige Veranda neben dem Haus mit Feuerstelle, Dielen und Sonnenschutz in Portland Maine
Große, Überdachte Urige Veranda neben dem Haus mit Feuerstelle, Dielen und Sonnenschutz in Portland Maine
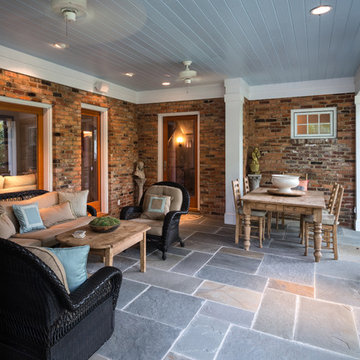
Photos by Matt Hall
Mechanized screens between columns
Mittelgroße, Verglaste, Überdachte Klassische Veranda neben dem Haus mit Natursteinplatten in Atlanta
Mittelgroße, Verglaste, Überdachte Klassische Veranda neben dem Haus mit Natursteinplatten in Atlanta
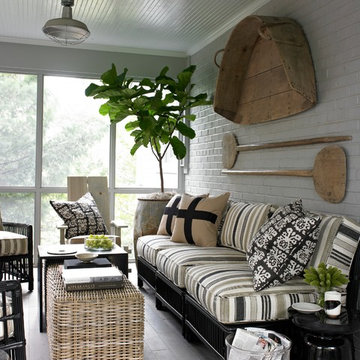
Angie Seckinger and Helen Norman
Kleine, Verglaste, Geflieste, Überdachte Klassische Veranda neben dem Haus in Washington, D.C.
Kleine, Verglaste, Geflieste, Überdachte Klassische Veranda neben dem Haus in Washington, D.C.
Veranda neben dem Haus Ideen und Design
2
