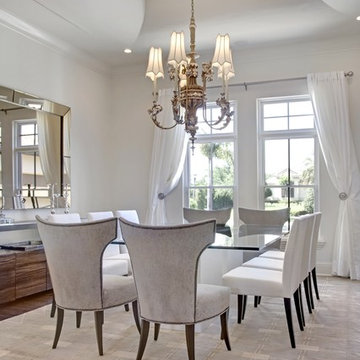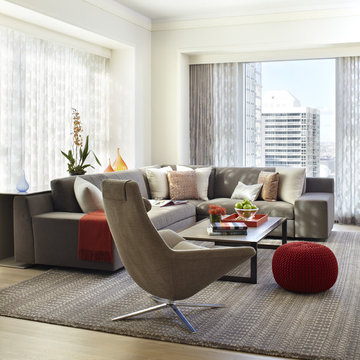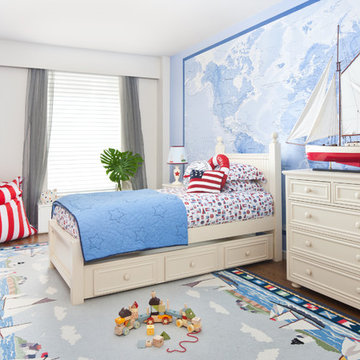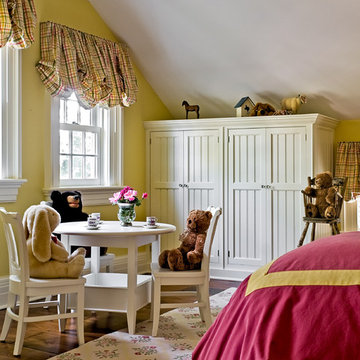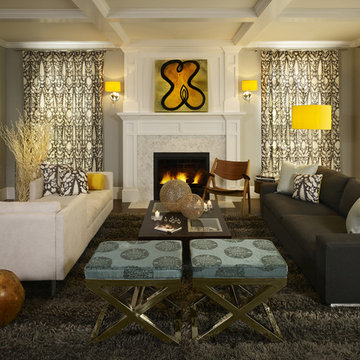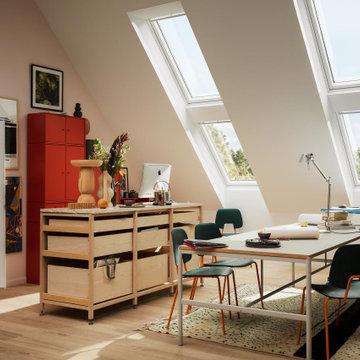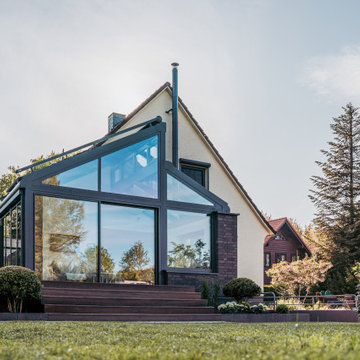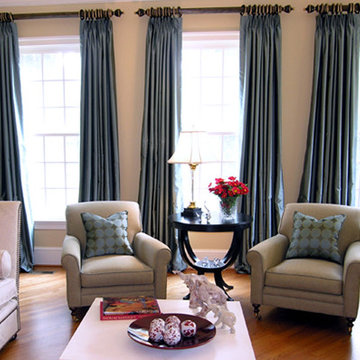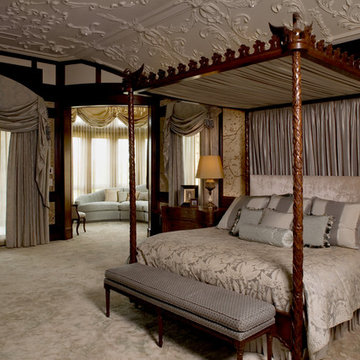Wohnideen und Einrichtungsideen für Räume
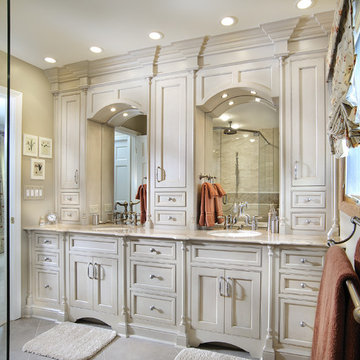
Joe Kay - Photographer
1st Place- Design Visions - NKBA 2008
Best Design of 2012- Houzz.com
Klassisches Badezimmer mit Unterbauwaschbecken, Kassettenfronten, beigen Schränken und beigen Fliesen in Miami
Klassisches Badezimmer mit Unterbauwaschbecken, Kassettenfronten, beigen Schränken und beigen Fliesen in Miami
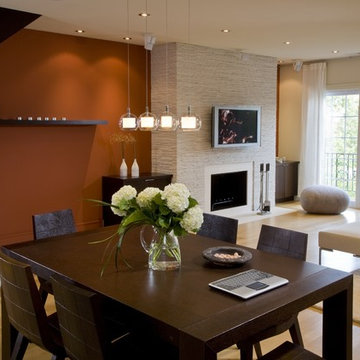
In this open plan configuration the areas speak to one another and become background for each other. The burnt orange wall contrasts with the stacked stone fireplace mass and become the backdrop to the dining area.
Finden Sie den richtigen Experten für Ihr Projekt
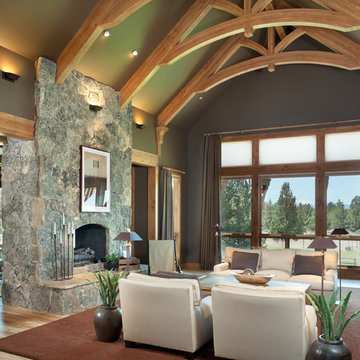
This wonderful home is photographed by Bob Greenspan
Rustikales Wohnzimmer mit grüner Wandfarbe in Portland
Rustikales Wohnzimmer mit grüner Wandfarbe in Portland
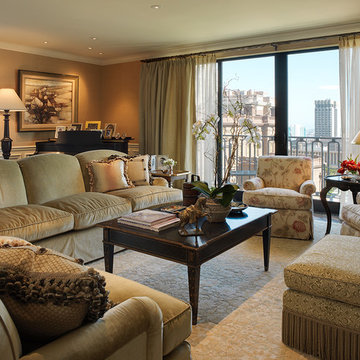
The custom sectional sofa and swivel club chairs allow for both conversation, TV viewing and enjoying the fireplace and views.
Photography: Andrew McKinney
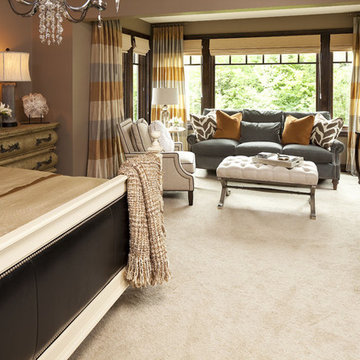
Interior Design by Martha O'Hara Interiors
Built by Hendel Homes
Photography by Troy Thies
Photo Styling by Shannon Gale
Klassisches Schlafzimmer in Minneapolis
Klassisches Schlafzimmer in Minneapolis
Laden Sie die Seite neu, um diese Anzeige nicht mehr zu sehen

Design by Emily Ruddo, Photographed by Meghan Beierle-O'Brien. Benjamin Moore Classic Gray paint, Mitchell Gold lounger, Custom media storage, custom raspberry pink chairs,
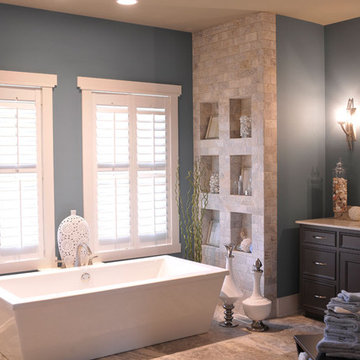
Modernes Badezimmer En Suite mit freistehender Badewanne, Kassettenfronten, dunklen Holzschränken, Eckdusche, beigen Fliesen, Steinfliesen, blauer Wandfarbe, Unterbauwaschbecken, braunem Boden, Falttür-Duschabtrennung, Doppelwaschbecken und eingebautem Waschtisch in Kolumbus
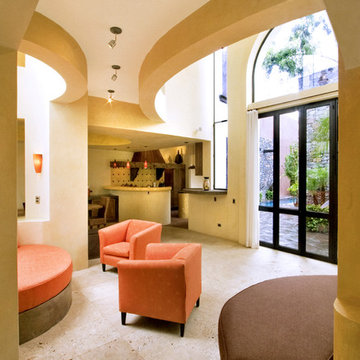
Nestled into the quiet middle of a block in the historic center of the beautiful colonial town of San Miguel de Allende, this 4,500 square foot courtyard home is accessed through lush gardens with trickling fountains and a luminous lap-pool. The living, dining, kitchen, library and master suite on the ground floor open onto a series of plant filled patios that flood each space with light that changes throughout the day. Elliptical domes and hewn wooden beams sculpt the ceilings, reflecting soft colors onto curving walls. A long, narrow stairway wrapped with windows and skylights is a serene connection to the second floor ''Moroccan' inspired suite with domed fireplace and hand-sculpted tub, and "French Country" inspired suite with a sunny balcony and oval shower. A curving bridge flies through the high living room with sparkling glass railings and overlooks onto sensuously shaped built in sofas. At the third floor windows wrap every space with balconies, light and views, linking indoors to the distant mountains, the morning sun and the bubbling jacuzzi. At the rooftop terrace domes and chimneys join the cozy seating for intimate gatherings.
Laden Sie die Seite neu, um diese Anzeige nicht mehr zu sehen
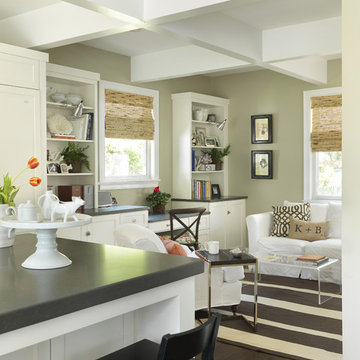
photo taken by Nat Rea photography
Klassisches Wohnzimmer mit beiger Wandfarbe und dunklem Holzboden in Providence
Klassisches Wohnzimmer mit beiger Wandfarbe und dunklem Holzboden in Providence
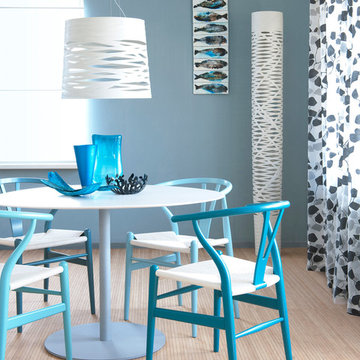
chairs, table, round, blue, curtens, wood, floor, lamp
Modernes Esszimmer mit blauer Wandfarbe in Amsterdam
Modernes Esszimmer mit blauer Wandfarbe in Amsterdam
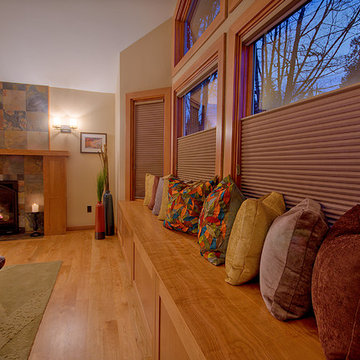
Großes, Abgetrenntes Modernes Wohnzimmer mit Kaminumrandung aus Stein, beiger Wandfarbe, hellem Holzboden und Kamin in Denver
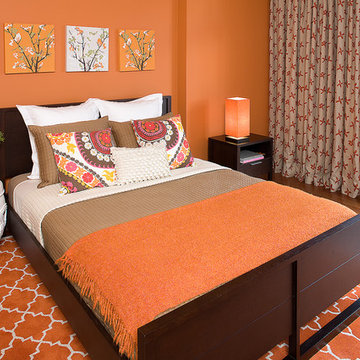
Moroccan area rug. Asian ceramic stool. Pink, yellow, and white floral accent pillows. Hand-block floral print on natural linen curtains. Mixes of contemporary and Moroccan.
Wohnideen und Einrichtungsideen für Räume
Laden Sie die Seite neu, um diese Anzeige nicht mehr zu sehen
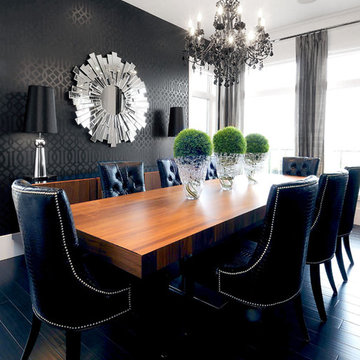
D&M Images
Modernes Esszimmer mit schwarzer Wandfarbe und schwarzem Boden in Sonstige
Modernes Esszimmer mit schwarzer Wandfarbe und schwarzem Boden in Sonstige
12



















