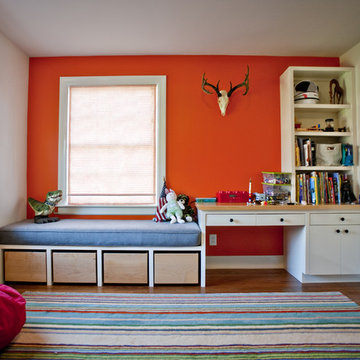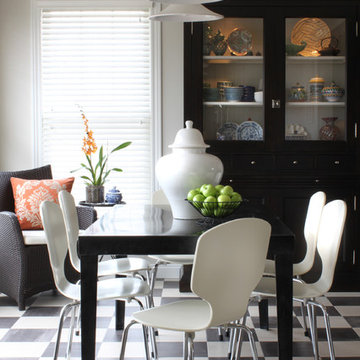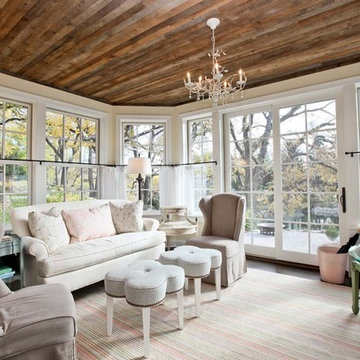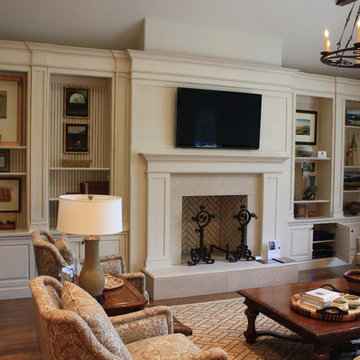Wohnideen und Einrichtungsideen für Räume
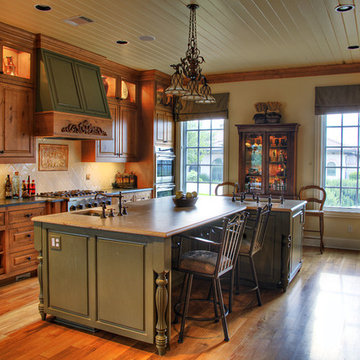
This luxury kitchen is visually stunning and highly functional. The brushed limestone island serves as a prep area, buffet, and a great place for the kids to do homework while dinner is being prepared.
Alder cabinetry is fully customized for storage. Lower cabinet drawers provide greater accessibility and ease of use. Two dishwashers provide easier clean up for large groups.
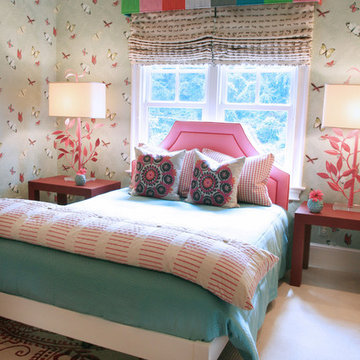
Design by Beth Keim, owner Lucy and Company, Photos by Beth Keim
Mädchenzimmer mit Schlafplatz und Teppichboden in Charlotte
Mädchenzimmer mit Schlafplatz und Teppichboden in Charlotte
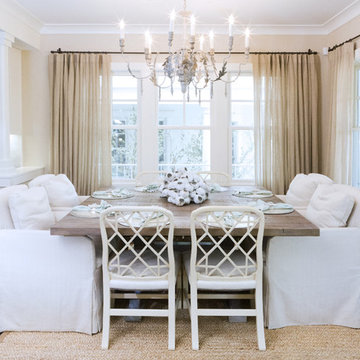
Mittelgroße Klassische Wohnküche ohne Kamin mit beiger Wandfarbe, dunklem Holzboden und braunem Boden in Orange County
Finden Sie den richtigen Experten für Ihr Projekt
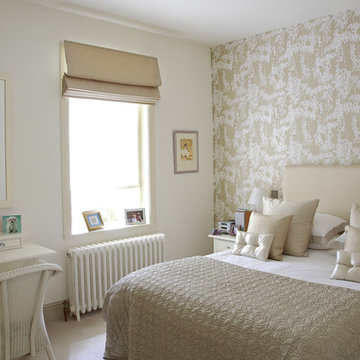
This guest bedroom has been designed with neutral tones, adding a lot of texture and luxurious fabrics.
Shabby-Chic Gästezimmer mit bunten Wänden in Dublin
Shabby-Chic Gästezimmer mit bunten Wänden in Dublin
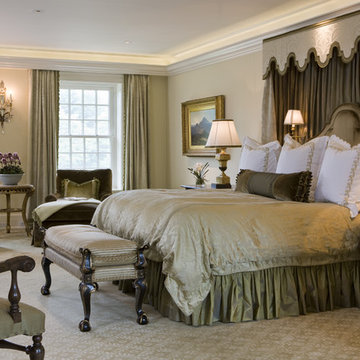
A stately home in the suburbs just west of Boston. This home came together with rich colors and subtle textures and patterns.
Photographed By: Gordon Beall
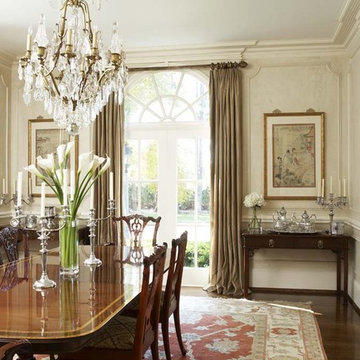
This home in the exclusive Mt. Vere Estates is among the most beautiful in Greenville. The extraordinary grounds and gardens complement the equally exceptional interiors of the home. Stunning yet comfortable, every aspect of the home invites and impresses. Classic, understated elegance at its best.
Materials of Note:
Custom Wood paneling; Bacharach Crystal Chandelier in Dining Room; Brick Flooring in Kitchen; Faux Treatments throughout Home
Rachael Boling Photography
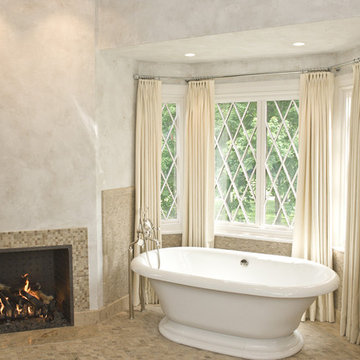
Historic bath remodel in West Chester, PA.
Photo by John Welsh.
Klassisches Badezimmer mit freistehender Badewanne und beigen Fliesen in Philadelphia
Klassisches Badezimmer mit freistehender Badewanne und beigen Fliesen in Philadelphia
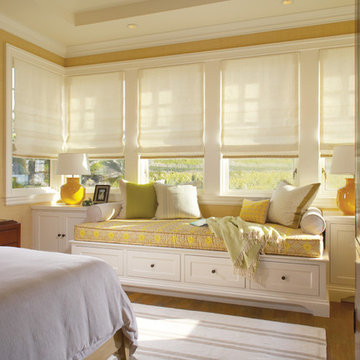
Klassisches Schlafzimmer ohne Kamin mit beiger Wandfarbe und braunem Holzboden in Orange County
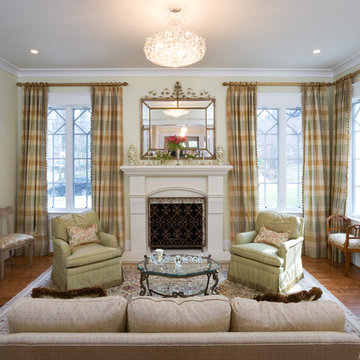
Repräsentatives, Fernseherloses, Abgetrenntes Klassisches Wohnzimmer mit Kamin in Washington, D.C.
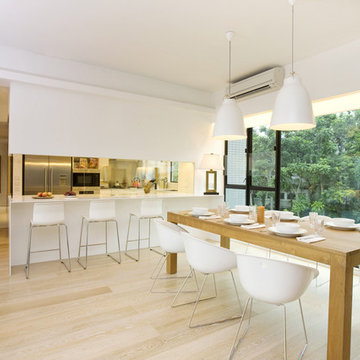
A Seamless Integration of the kitchen the dining room
The semi-open kitchen with a sliding-glass panel offers the flexibility to extend the kitchen into the dining area, offering a more spacious party area to entertain friends and family. One can enjoy the view of lush greenery whether cooking or dining. The kitchen countertop serves as a spacious worktop, while creating a perfect bar area to enjoy a drink or two. Simply close the sliding glass to seal off the kitchen.
Simple yet stylish bar stools add to the modernity of the kitchen area and create a perfect bar table for enjoyment.
Lighting plays an important part to enhance the overall ambience. Ceiling light troughs create a visual illusion of a higher ceiling, while light troughs above the countertop serves as a practical task light for food preparation.
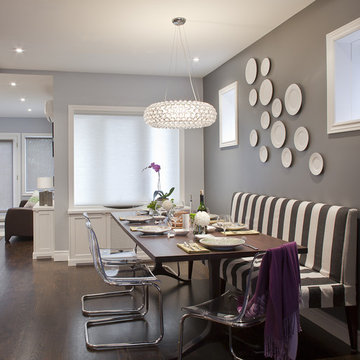
Interior Design by:
Sage Design Studio Inc.
http://www.sagedesignstudio.ca
Contact:
Geraldine Van Bellinghen
416-414-2561
geraldine@sagedesignstudio.ca
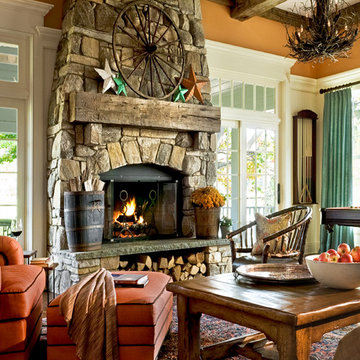
Country Home. Photographer: Rob Karosis
Klassisches Wohnzimmer mit oranger Wandfarbe und Kaminumrandung aus Stein in New York
Klassisches Wohnzimmer mit oranger Wandfarbe und Kaminumrandung aus Stein in New York
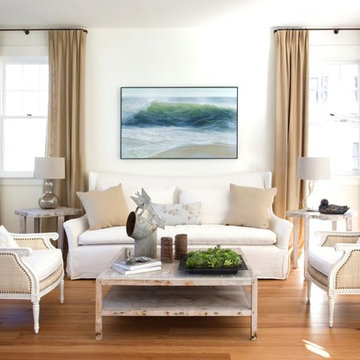
DESIGN NEW ENGLAND magazine described Boston designer Lisa K. Tharp's Coastal Loft interiors - where Beach meets SoHo - as living like "an art gallery by the sea". First, Tharp layered in architectural details, including custom cabinetry and a window seat to frame the view. Linen draperies reinforce 10' ceilings, while silk roman shades soften the triple window. Slipcovered sofa and rattan chairs anchor the seating area. Reclaimed teak low table acts as foundation for old french chimney piece that Lisa discovered in an antique shop. Driftwood quatrefoil side tables host glazed and linen lamps. Lisa repurposed a vintage glass pie display as unique side table and gave Teri Malo's "Poem for a Nauset Afternoon" oil painting pride of place over the sofa. Photo by Eric Roth.
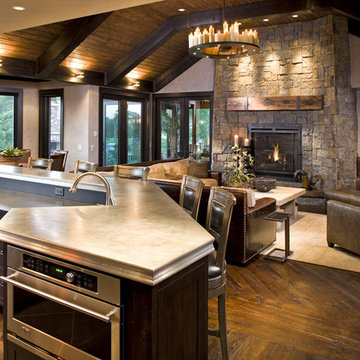
Natural stone and reclaimed timber beams...
Rustikales Wohnzimmer mit Kaminumrandung aus Stein in Minneapolis
Rustikales Wohnzimmer mit Kaminumrandung aus Stein in Minneapolis
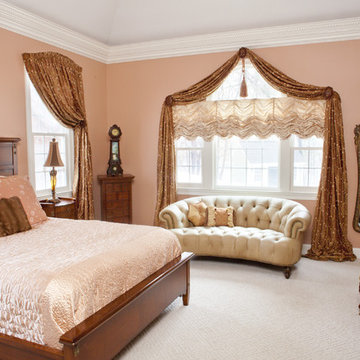
Custom window treatments and decorative accessories by KH Window Fashions, Inc.
Großes Klassisches Hauptschlafzimmer ohne Kamin mit rosa Wandfarbe, Teppichboden und weißem Boden in Boston
Großes Klassisches Hauptschlafzimmer ohne Kamin mit rosa Wandfarbe, Teppichboden und weißem Boden in Boston
Wohnideen und Einrichtungsideen für Räume
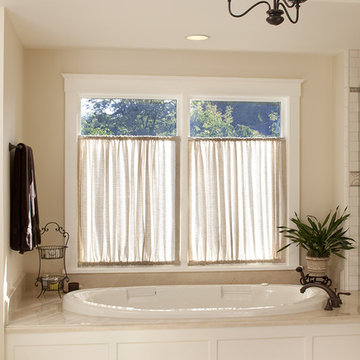
MTI tub with Jado Hatteras tub filler, Crystal cabinetry for tub apron. Paint is Benjamin Moore 956 Palace White. Eric Rorer Photgraphy
Klassisches Badezimmer mit Einbaubadewanne und beigen Fliesen in San Francisco
Klassisches Badezimmer mit Einbaubadewanne und beigen Fliesen in San Francisco
13



















