Wohnzimmer mit gefliester Kaminumrandung Ideen und Design
Suche verfeinern:
Budget
Sortieren nach:Heute beliebt
61 – 80 von 48.042 Fotos
1 von 2

Mittelgroßes, Offenes Modernes Wohnzimmer mit weißer Wandfarbe, Teppichboden, Eckkamin, gefliester Kaminumrandung, TV-Wand und grauem Boden in Seattle

Klassisches Wohnzimmer mit weißer Wandfarbe, Kamin, gefliester Kaminumrandung, braunem Boden und Holzdielenwänden in Washington, D.C.

Großes, Offenes Modernes Wohnzimmer mit weißer Wandfarbe, hellem Holzboden, Kamin, gefliester Kaminumrandung, TV-Wand und beigem Boden in Sonstige

Fernseherlose, Abgetrennte Urige Bibliothek mit grauer Wandfarbe, hellem Holzboden, Kamin und gefliester Kaminumrandung in Minneapolis
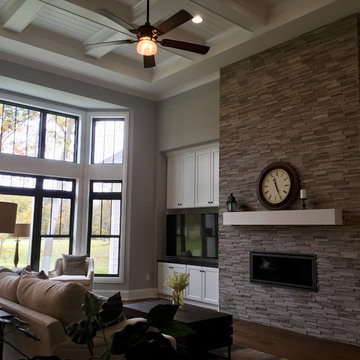
The Siesta III Living Room features hardwood floors, a 15 foot high coffered ceiling, a bay window wall, and a fireplace wall flanked by built-in cabinets. Easy accessibility to the Kitchen via the large arched opening.

Repräsentatives, Fernseherloses, Offenes Klassisches Wohnzimmer mit weißer Wandfarbe, dunklem Holzboden, Kamin, gefliester Kaminumrandung und braunem Boden in New York

Photography: Alyssa Lee Photography
Großes, Offenes Klassisches Wohnzimmer mit Kamin, gefliester Kaminumrandung, TV-Wand, grauer Wandfarbe und hellem Holzboden in Minneapolis
Großes, Offenes Klassisches Wohnzimmer mit Kamin, gefliester Kaminumrandung, TV-Wand, grauer Wandfarbe und hellem Holzboden in Minneapolis

Our clients purchased a 1963 home that had never been updated! They wanted to redesign the central living area, which included the kitchen, formal dining and living room/den. Their original kitchen was small and completely closed off from the rest of the house. They wanted to repurpose the formal living room into the new formal dining room and open up the kitchen to the den and add a large island with seating for casual dining. The original den was now a nice living room, open to the kitchen, but also with a great view to their new pool! They wanted to keep some walls for their fun New Orleans one-of-a-kind artwork. They also did not want to be able to see the kitchen from the entryway. They also wanted a bar area built in somewhere, they just weren’t sure where. Our designers did an amazing job on this project, figuring out where to cut walls, where to keep them, replaced windows with doors, bringing the outdoors in and really brightening up the entire space.
Design/Remodel by Hatfield Builders & Remodelers | Photography by Versatile Imaging

• SEE THROUGH FIREPLACE WITH CUSTOM TRIMMED MANTLE AND MARBLE SURROUND
• TWO STORY CEILING WITH CUSTOM DESIGNED WINDOW WALLS
• CUSTOM TRIMMED ACCENT COLUMNS

Pond House Family Room with wood burning fireplace and Craftsman Millwork and furniture
Gridley Graves
Großes, Fernseherloses, Abgetrenntes Uriges Wohnzimmer mit beiger Wandfarbe, braunem Holzboden, Kamin, gefliester Kaminumrandung und braunem Boden in Atlanta
Großes, Fernseherloses, Abgetrenntes Uriges Wohnzimmer mit beiger Wandfarbe, braunem Holzboden, Kamin, gefliester Kaminumrandung und braunem Boden in Atlanta
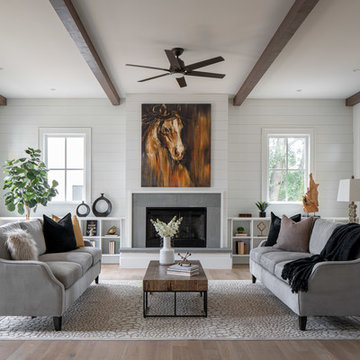
Landhaus Wohnzimmer mit weißer Wandfarbe, braunem Holzboden, Kamin, gefliester Kaminumrandung und braunem Boden in Atlanta
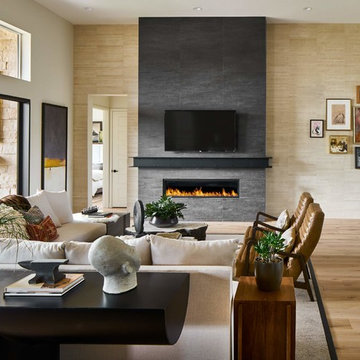
Offenes Modernes Wohnzimmer mit beiger Wandfarbe, hellem Holzboden, Gaskamin, gefliester Kaminumrandung, TV-Wand und beigem Boden in Denver
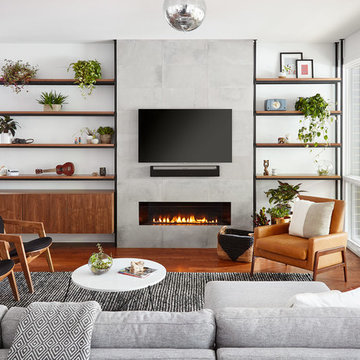
Modernes Wohnzimmer mit weißer Wandfarbe, braunem Holzboden, Gaskamin, gefliester Kaminumrandung, TV-Wand und braunem Boden in Chicago
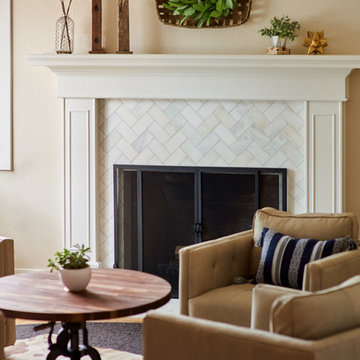
Mittelgroßes, Repräsentatives, Fernseherloses, Offenes Klassisches Wohnzimmer mit beiger Wandfarbe, hellem Holzboden, Kamin, gefliester Kaminumrandung und braunem Boden in Denver
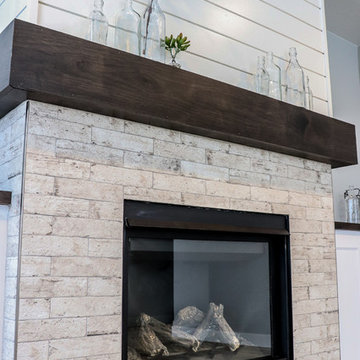
Fernseherloses Landhausstil Wohnzimmer mit hellem Holzboden, Kamin, gefliester Kaminumrandung und braunem Boden in Sonstige

2-story floor to ceiling Neolith Fireplace surround.
Pattern matching between multiple slabs.
Mitred corners to run the veins in a 'waterfall' like effect.
GaleRisa Photography

Our clients came to us wanting to update and open up their kitchen, breakfast nook, wet bar, and den. They wanted a cleaner look without clutter but didn’t want to go with an all-white kitchen, fearing it’s too trendy. Their kitchen was not utilized well and was not aesthetically appealing; it was very ornate and dark. The cooktop was too far back in the kitchen towards the butler’s pantry, making it awkward when cooking, so they knew they wanted that moved. The rest was left up to our designer to overcome these obstacles and give them their dream kitchen.
We gutted the kitchen cabinets, including the built-in china cabinet and all finishes. The pony wall that once separated the kitchen from the den (and also housed the sink, dishwasher, and ice maker) was removed, and those appliances were relocated to the new large island, which had a ton of storage and a 15” overhang for bar seating. Beautiful aged brass Quebec 6-light pendants were hung above the island.
All cabinets were replaced and drawers were designed to maximize storage. The Eclipse “Greensboro” cabinetry was painted gray with satin brass Emtek Mod Hex “Urban Modern” pulls. A large banquet seating area was added where the stand-alone kitchen table once sat. The main wall was covered with 20x20 white Golwoo tile. The backsplash in the kitchen and the banquette accent tile was a contemporary coordinating Tempesta Neve polished Wheaton mosaic marble.
In the wet bar, they wanted to completely gut and replace everything! The overhang was useless and it was closed off with a large bar that they wanted to be opened up, so we leveled out the ceilings and filled in the original doorway into the bar in order for the flow into the kitchen and living room more natural. We gutted all cabinets, plumbing, appliances, light fixtures, and the pass-through pony wall. A beautiful backsplash was installed using Nova Hex Graphite ceramic mosaic 5x5 tile. A 15” overhang was added at the counter for bar seating.
In the den, they hated the brick fireplace and wanted a less rustic look. The original mantel was very bulky and dark, whereas they preferred a more rectangular firebox opening, if possible. We removed the fireplace and surrounding hearth, brick, and trim, as well as the built-in cabinets. The new fireplace was flush with the wall and surrounded with Tempesta Neve Polished Marble 8x20 installed in a Herringbone pattern. The TV was hung above the fireplace and floating shelves were added to the surrounding walls for photographs and artwork.
They wanted to completely gut and replace everything in the powder bath, so we started by adding blocking in the wall for the new floating cabinet and a white vessel sink.
Black Boardwalk Charcoal Hex Porcelain mosaic 2x2 tile was used on the bathroom floor; coordinating with a contemporary “Cleopatra Silver Amalfi” black glass 2x4 mosaic wall tile. Two Schoolhouse Electric “Isaac” short arm brass sconces were added above the aged brass metal framed hexagon mirror. The countertops used in here, as well as the kitchen and bar, were Elements quartz “White Lightning.” We refinished all existing wood floors downstairs with hand scraped with the grain. Our clients absolutely love their new space with its ease of organization and functionality.

Picture Perfect House
Offenes Landhausstil Wohnzimmer mit grauer Wandfarbe, braunem Holzboden, Kamin, gefliester Kaminumrandung, TV-Wand und braunem Boden in Chicago
Offenes Landhausstil Wohnzimmer mit grauer Wandfarbe, braunem Holzboden, Kamin, gefliester Kaminumrandung, TV-Wand und braunem Boden in Chicago

A light beige and gray transitional style living room with pops of greens and blues.
Mittelgroßes, Repräsentatives, Fernseherloses Uriges Wohnzimmer mit grauer Wandfarbe, Kamin, gefliester Kaminumrandung und braunem Holzboden in Seattle
Mittelgroßes, Repräsentatives, Fernseherloses Uriges Wohnzimmer mit grauer Wandfarbe, Kamin, gefliester Kaminumrandung und braunem Holzboden in Seattle

This modern farmhouse living room features a custom shiplap fireplace by Stonegate Builders, with custom-painted cabinetry by Carver Junk Company. The large rug pattern is mirrored in the handcrafted coffee and end tables, made just for this space.
Wohnzimmer mit gefliester Kaminumrandung Ideen und Design
4