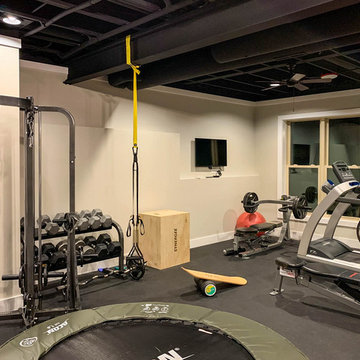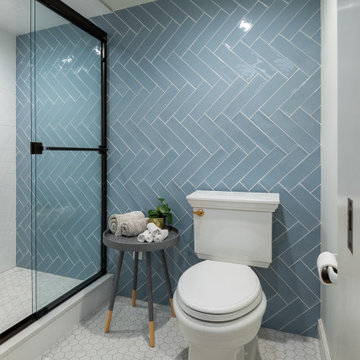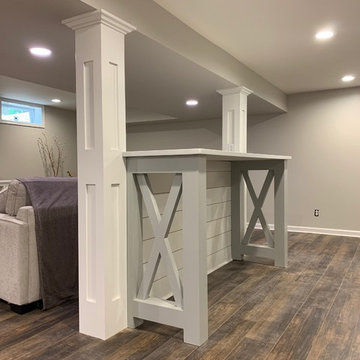Keller Ideen und Design
Suche verfeinern:
Budget
Sortieren nach:Heute beliebt
121 – 140 von 130.004 Fotos
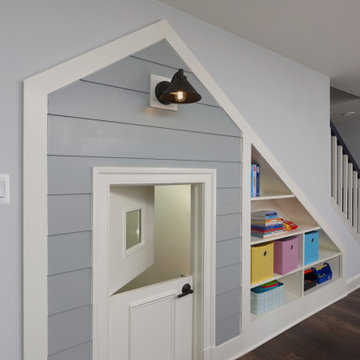
built-in kids' play area with dutch door in basement
Landhausstil Keller in Washington, D.C.
Landhausstil Keller in Washington, D.C.
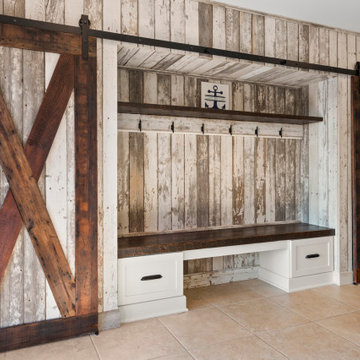
Today’s basements are much more than dark, dingy spaces or rec rooms of years ago. Because homeowners are spending more time in them, basements have evolved into lower-levels with distinctive spaces, complete with stone and marble fireplaces, sitting areas, coffee and wine bars, home theaters, over sized guest suites and bathrooms that rival some of the most luxurious resort accommodations.
Gracing the lakeshore of Lake Beulah, this homes lower-level presents a beautiful opening to the deck and offers dynamic lake views. To take advantage of the home’s placement, the homeowner wanted to enhance the lower-level and provide a more rustic feel to match the home’s main level, while making the space more functional for boating equipment and easy access to the pier and lakefront.
Jeff Auberger designed a seating area to transform into a theater room with a touch of a button. A hidden screen descends from the ceiling, offering a perfect place to relax after a day on the lake. Our team worked with a local company that supplies reclaimed barn board to add to the decor and finish off the new space. Using salvaged wood from a corn crib located in nearby Delavan, Jeff designed a charming area near the patio door that features two closets behind sliding barn doors and a bench nestled between the closets, providing an ideal spot to hang wet towels and store flip flops after a day of boating. The reclaimed barn board was also incorporated into built-in shelving alongside the fireplace and an accent wall in the updated kitchenette.
Lastly the children in this home are fans of the Harry Potter book series, so naturally, there was a Harry Potter themed cupboard under the stairs created. This cozy reading nook features Hogwartz banners and wizarding wands that would amaze any fan of the book series.
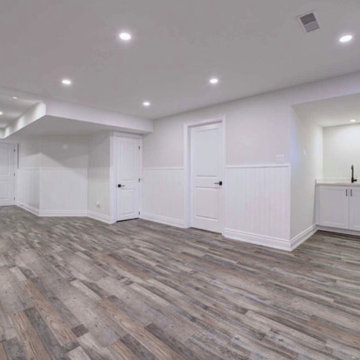
Mittelgroßes Klassisches Untergeschoss ohne Kamin mit beiger Wandfarbe, hellem Holzboden und braunem Boden in Toronto
Finden Sie den richtigen Experten für Ihr Projekt
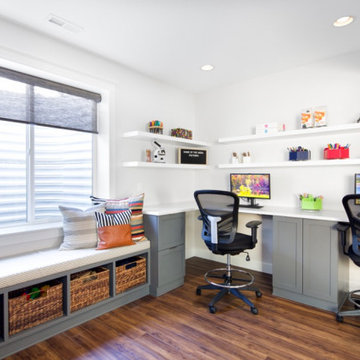
One of the highlights of this space is the private workroom right off the main living area. A work and study room, sectioned off with gorgeous maple, sliding barn doors, is the perfect space for a group project or a quiet study hall. This space includes four built-in desks for four students, with ample room for larger projects.
Photo by Mark Quentin / StudioQphoto.com
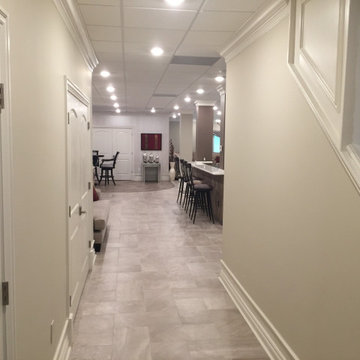
Geräumiges Klassisches Souterrain ohne Kamin mit beiger Wandfarbe, Porzellan-Bodenfliesen und grauem Boden in Chicago
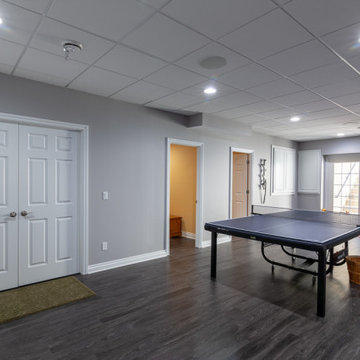
Großes Klassisches Souterrain mit grauer Wandfarbe, Vinylboden, Gaskamin, Kaminumrandung aus Stein und grauem Boden in Chicago

Basement Remodel with multiple areas for work, play and relaxation.
Großes Klassisches Untergeschoss mit grauer Wandfarbe, Vinylboden, Kamin, Kaminumrandung aus Stein und braunem Boden in Chicago
Großes Klassisches Untergeschoss mit grauer Wandfarbe, Vinylboden, Kamin, Kaminumrandung aus Stein und braunem Boden in Chicago
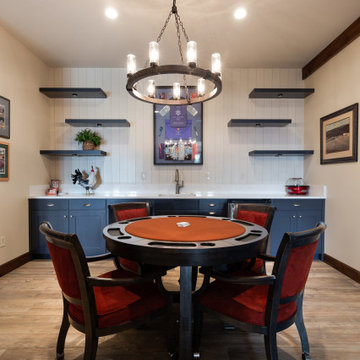
Just off the landing to the basement is this entertaining area to play games or enjoy a snack.
Keller in Salt Lake City
Keller in Salt Lake City
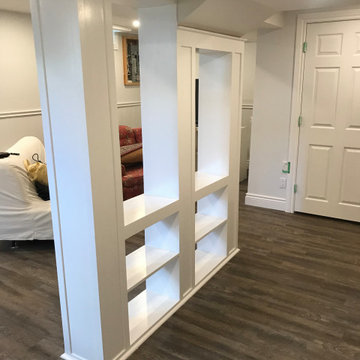
Built in shelf, floors, doors, baseboards, trim, laundry room, drywall, painting
Moderner Keller in Toronto
Moderner Keller in Toronto
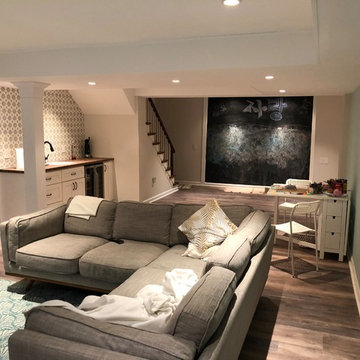
Before the remodel, the existing basement was dark and felt boxed-in with low ceilings and unnecessary walls. Now this finished basement has a bright, open look! This was accomplished by a series of strategic updates. While this is a great gathering space to entertain family and friends, it is also an ideal location for the kids to play. With some well-thought out planning and intuitive insight, this finished basement was transformed into a charming multi-use living space.
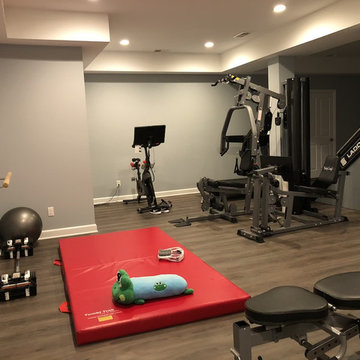
New adult and child gym area in newly finished basement. Luxury vinyl flooring adds a little cushion underfoot. It's also warmer than tile or hardwood.
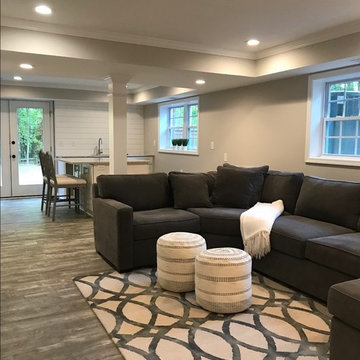
Luxury vinyl floors. Daylight basement makeover East Cobb
Mittelgroßes Modernes Souterrain mit grauer Wandfarbe, Vinylboden und grauem Boden in Atlanta
Mittelgroßes Modernes Souterrain mit grauer Wandfarbe, Vinylboden und grauem Boden in Atlanta
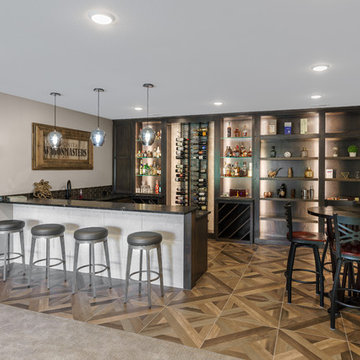
The dream design of this basement bar makes a stunning statement with intricately designed wood floors, ample storage and a stone bar complete with quartz countertops.
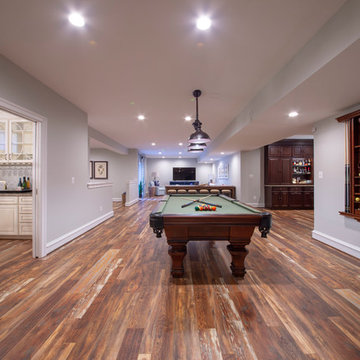
Geräumiges Klassisches Souterrain ohne Kamin mit grauer Wandfarbe, braunem Holzboden und braunem Boden in Washington, D.C.

This basement renovation transformed the space from a dark and dated lower level, to a light, cozy, and inviting space with classic design to stand the test of time. The renovation included a powder room remodel, great room space with custom built-ins and fireplace surround, and all new furniture. It also featured a large bedroom with plenty of room for guests and storage.
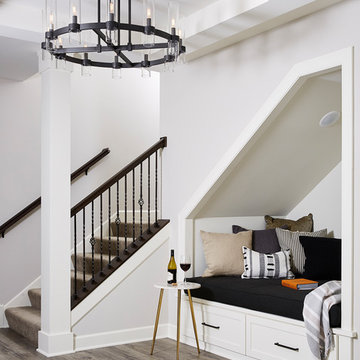
A cozy reading nook under the stairs.
Großes Klassisches Souterrain mit grauer Wandfarbe, Vinylboden und grauem Boden in Minneapolis
Großes Klassisches Souterrain mit grauer Wandfarbe, Vinylboden und grauem Boden in Minneapolis
Keller Ideen und Design
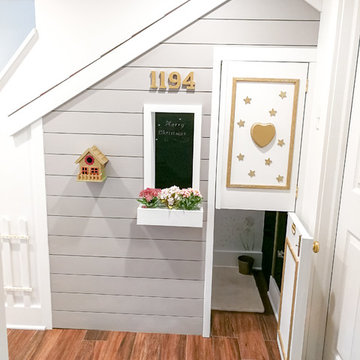
This is the under stairs Playhouse I designed and built in the basement.
Kleiner Keller in New York
Kleiner Keller in New York
7
