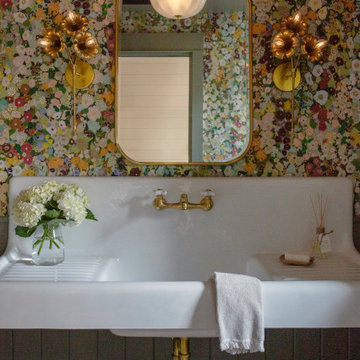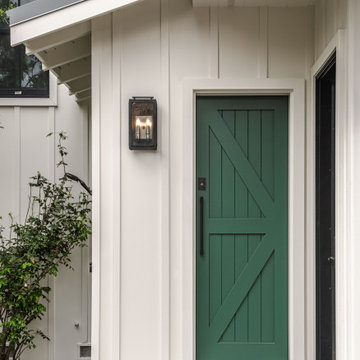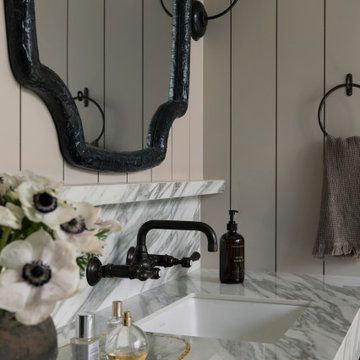Landhausstil Gästetoilette Ideen und Design
Suche verfeinern:
Budget
Sortieren nach:Heute beliebt
1 – 20 von 5.377 Fotos
1 von 2

Our carpenters labored every detail from chainsaws to the finest of chisels and brad nails to achieve this eclectic industrial design. This project was not about just putting two things together, it was about coming up with the best solutions to accomplish the overall vision. A true meeting of the minds was required around every turn to achieve "rough" in its most luxurious state.
Featuring: Floating vanity, rough cut wood top, beautiful accent mirror and Porcelanosa wood grain tile as flooring and backsplashes.
PhotographerLink
Finden Sie den richtigen Experten für Ihr Projekt

Kleine Landhaus Gästetoilette mit verzierten Schränken, dunklen Holzschränken, weißer Wandfarbe, braunem Holzboden, Quarzwerkstein-Waschtisch, weißer Waschtischplatte und freistehendem Waschtisch in Grand Rapids

This powder room has beautiful damask wallpaper with painted wainscoting that looks so delicate next to the chrome vanity and beveled mirror!
Architect: Meyer Design
Photos: Jody Kmetz

Mittelgroße Landhaus Gästetoilette mit flächenbündigen Schrankfronten, dunklen Holzschränken, beiger Wandfarbe, Travertin, integriertem Waschbecken und braunem Boden in Minneapolis

Country Gästetoilette mit Wandtoilette mit Spülkasten, grauer Wandfarbe, dunklem Holzboden, Sockelwaschbecken und braunem Boden in Chicago

Mittelgroße Country Gästetoilette mit verzierten Schränken, weißen Schränken, braunem Boden, blauer Wandfarbe, braunem Holzboden, integriertem Waschbecken, Quarzwerkstein-Waschtisch und weißer Waschtischplatte in Charleston

Country Gästetoilette mit verzierten Schränken, dunklen Holzschränken, Toilette mit Aufsatzspülkasten, grauer Wandfarbe, Unterbauwaschbecken und buntem Boden in Chicago

A fun patterned floor tile and a reclaimed wood accent wall add loads of personality to these two spaces. Industrial style mirrors, light fixtures and faucets evoke a sense of efficiency and style.
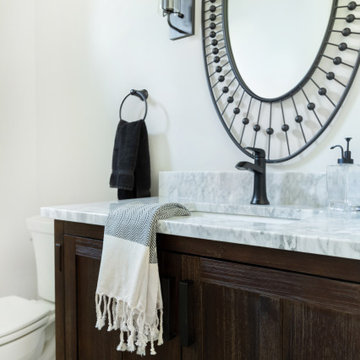
A perfect farmhouse powder room! A mix of color tones and textures help make this space the perfect modern farmhouse bathroom design. Contrasting the black faucet with cool granite countertop, and warm wood tone of the vanity help elevate this space and make it visually appealing.

Große Landhaus Gästetoilette mit integriertem Waschbecken, Beton-Waschbecken/Waschtisch, buntem Boden, grauer Waschtischplatte, Holzdielenwänden, flächenbündigen Schrankfronten, hellbraunen Holzschränken, weißer Wandfarbe und freistehendem Waschtisch in Toronto
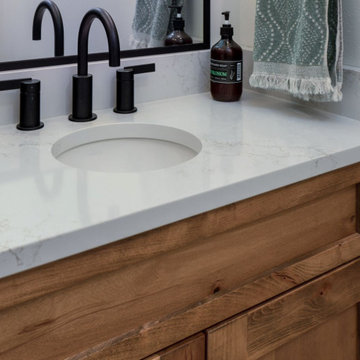
Mittelgroße Landhaus Gästetoilette mit Schrankfronten im Shaker-Stil, hellbraunen Holzschränken, weißer Wandfarbe, Porzellan-Bodenfliesen, Unterbauwaschbecken, Quarzwerkstein-Waschtisch, weißem Boden, weißer Waschtischplatte, freistehendem Waschtisch und Wandpaneelen in Sonstige

Two walls were taken down to open up the kitchen and to enlarge the dining room by adding the front hallway space to the main area. Powder room and coat closet were relocated from the center of the house to the garage wall. The door to the garage was shifted by 3 feet to extend uninterrupted wall space for kitchen cabinets and to allow for a bigger island.

Although many design trends come and go, it seems that the farmhouse style remains classic. And that’s a good thing, because this is a 100+ year old farmhouse.
This half bathroom was nothing special. It contained a broken, box-store vanity, low ceilings, and boring finishes. So, I came up with a plan to brighten up and bring in its farmhouse roots!
My number one priority was to the raise the ceiling. The rest of our home boasts 9-9 1/2′ ceilings. So, the fact that this ceiling was so low made the bathroom feel out of place. We tore out the drop ceiling to find the original plaster ceiling. But I had a cathedral ceiling on my heart, so we tore it out too and rebuilt the ceiling to follow the pitch of our home.
New deviations of the farmhouse style continue to surface while keeping the style rooted in the past. I kept many the characteristics of the farmhouse style: white walls, white trim, and shiplap. But I poured a little of my personal style into the mix by using a stain on the cabinet, ceiling trim, and beam and added an earthy green to the door.
Small spaces don’t need to settle for a dull, outdated design. Even if you can’t raise the ceiling, there is always untapped potential! Wallpaper, trim details, or artsy tile are all easy ways to add your special signature to any room.

This Farmhouse style home was designed around the separate spaces and wraps or hugs around the courtyard, it’s inviting, comfortable and timeless. A welcoming entry and sliding doors suggest indoor/ outdoor living through all of the private and public main spaces including the Entry, Kitchen, living, and master bedroom. Another major design element for the interior of this home called the “galley” hallway, features high clerestory windows and creative entrances to two of the spaces. Custom Double Sliding Barn Doors to the office and an oversized entrance with sidelights and a transom window, frame the main entry and draws guests right through to the rear courtyard. The owner’s one-of-a-kind creative craft room and laundry room allow for open projects to rest without cramping a social event in the public spaces. Lastly, the HUGE but unassuming 2,200 sq ft garage provides two tiers and space for a full sized RV, off road vehicles and two daily drivers. This home is an amazing example of balance between on-site toy storage, several entertaining space options and private/quiet time and spaces alike.
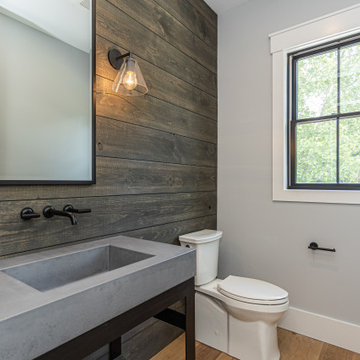
Mittelgroße Landhaus Gästetoilette mit freistehendem Waschtisch und Holzdielenwänden in Philadelphia

Kleine Landhausstil Gästetoilette mit verzierten Schränken, braunen Schränken, schwarz-weißen Fliesen, Keramikfliesen, weißer Wandfarbe, Aufsatzwaschbecken, Marmor-Waschbecken/Waschtisch, schwarzer Waschtischplatte, freistehendem Waschtisch, braunem Holzboden und braunem Boden in San Diego
Landhausstil Gästetoilette Ideen und Design

The dark tone of the shiplap walls in this powder room, are offset by light oak flooring and white vanity. The space is accented with brass plumbing fixtures, hardware, mirror and sconces.
1
