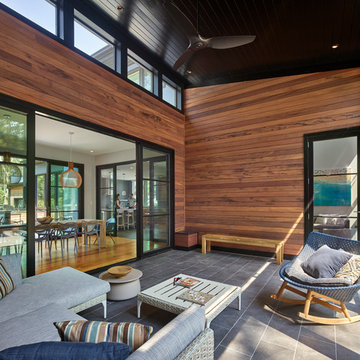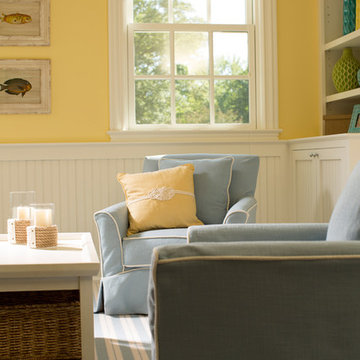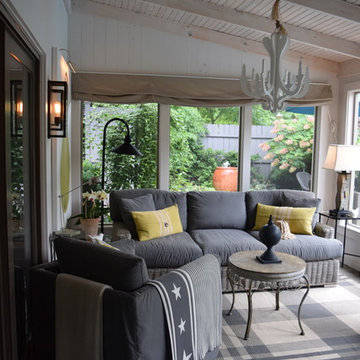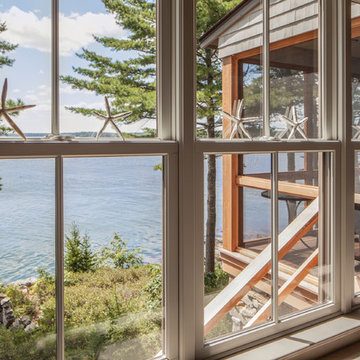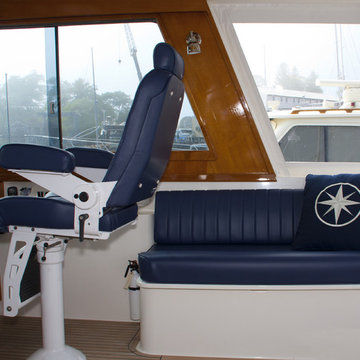Wintergarten Ideen und Design
Suche verfeinern:
Budget
Sortieren nach:Heute beliebt
2861 – 2880 von 69.670 Fotos
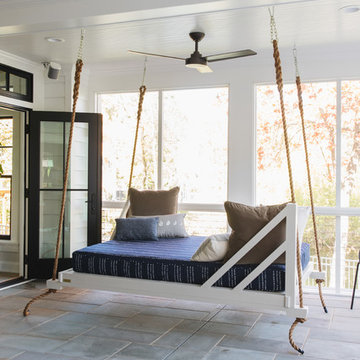
Stoffer Photography
Mittelgroßer Klassischer Wintergarten mit normaler Decke und grauem Boden in Grand Rapids
Mittelgroßer Klassischer Wintergarten mit normaler Decke und grauem Boden in Grand Rapids
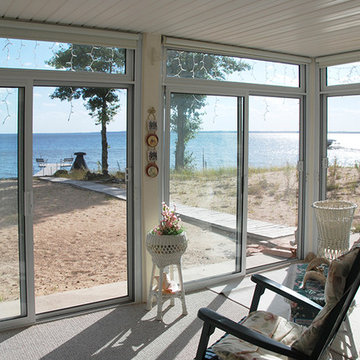
McDrake is the authorizing installer for the Betterliving sunrooms. We install three seasons and four season sunrooms.
Mittelgroßer Maritimer Wintergarten ohne Kamin mit Teppichboden, normaler Decke und beigem Boden in Sonstige
Mittelgroßer Maritimer Wintergarten ohne Kamin mit Teppichboden, normaler Decke und beigem Boden in Sonstige
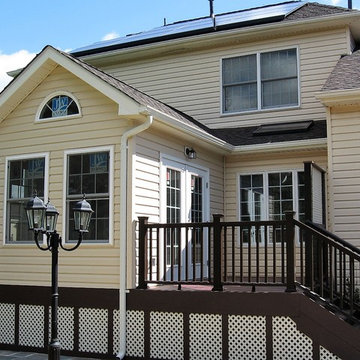
3 season room located in Darnestown MD includes windows, french door, house matching exterior, stained T&G ceiling, wainscoting, drywall, vinyl floor, recessed lights and ceiling fan.
Finden Sie den richtigen Experten für Ihr Projekt
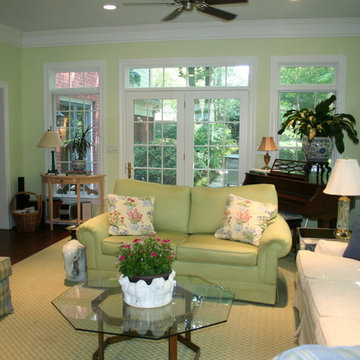
Großer Klassischer Wintergarten mit dunklem Holzboden, normaler Decke, braunem Boden, Kamin und Kaminumrandung aus Stein in Washington, D.C.
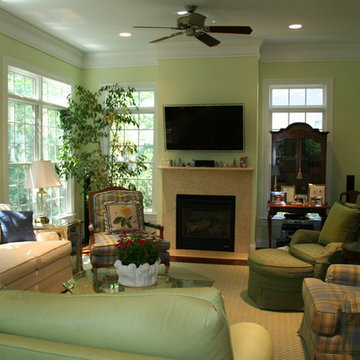
Großer Klassischer Wintergarten mit dunklem Holzboden, Kamin, Kaminumrandung aus Stein, normaler Decke und braunem Boden in Washington, D.C.
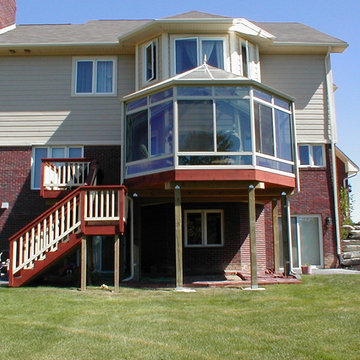
Kleiner Klassischer Wintergarten ohne Kamin mit normaler Decke in Detroit
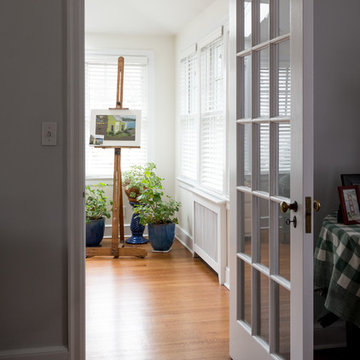
The old door to the north facing screened porch is retained after the porch is replaced with the new sun room that also functions as an art studio and office.
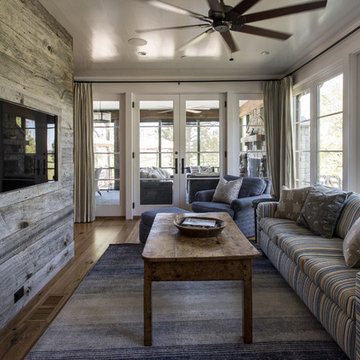
Photography by Andrew Hyslop
Kleiner Uriger Wintergarten mit braunem Holzboden und normaler Decke in Louisville
Kleiner Uriger Wintergarten mit braunem Holzboden und normaler Decke in Louisville
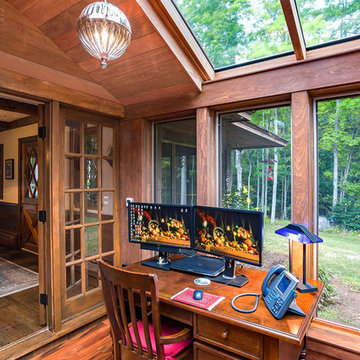
This project’s owner originally contacted Sunspace because they needed to replace an outdated, leaking sunroom on their North Hampton, New Hampshire property. The aging sunroom was set on a fieldstone foundation that was beginning to show signs of wear in the uppermost layer. The client’s vision involved repurposing the ten foot by ten foot area taken up by the original sunroom structure in order to create the perfect space for a new home office. Sunspace Design stepped in to help make that vision a reality.
We began the design process by carefully assessing what the client hoped to achieve. Working together, we soon realized that a glass conservatory would be the perfect replacement. Our custom conservatory design would allow great natural light into the home while providing structure for the desired office space.
Because the client’s beautiful home featured a truly unique style, the principal challenge we faced was ensuring that the new conservatory would seamlessly blend with the surrounding architectural elements on the interior and exterior. We utilized large, Marvin casement windows and a hip design for the glass roof. The interior of the home featured an abundance of wood, so the conservatory design featured a wood interior stained to match.
The end result of this collaborative process was a beautiful conservatory featured at the front of the client’s home. The new space authentically matches the original construction, the leaky sunroom is no longer a problem, and our client was left with a home office space that’s bright and airy. The large casements provide a great view of the exterior landscape and let in incredible levels of natural light. And because the space was outfitted with energy efficient glass, spray foam insulation, and radiant heating, this conservatory is a true four season glass space that our client will be able to enjoy throughout the year.
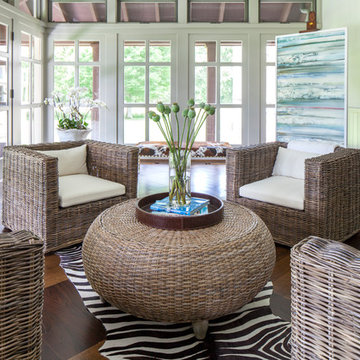
Großer Moderner Wintergarten ohne Kamin mit braunem Holzboden und normaler Decke in Sonstige
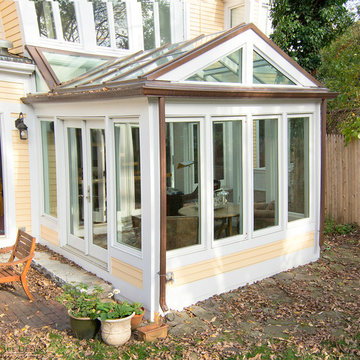
This contemporary conservatory is located just off of historic Harvard Square in Cambridge, Massachusetts. The stately home featured many classic exterior details and was located in the heart of the famous district, so Sunspace worked closely with the owners and their architect to design a space that would blend with the existing home and ultimately be approved for construction by the Cambridge Historical Commission.
The project began with the removal of an old greenhouse structure which had outlived its usefulness. The removal of the greenhouse gave the owners the perfect opportunity substantially upgrade the space. Sunspace opened the wall between the conservatory and the existing home to allow natural light to penetrate the building. We used Marvin windows and doors to help create the look we needed for the exterior, thereby creating a seamless blend between the existing and new construction.
The clients requested a space that would be comfortable year-round, so the use of energy efficient doors and windows as well as high performance roof glass was critically important. We chose a PPG Solar Ban 70 XL treatment and added Argon glass. The efficiency of the roof glass and the Marvin windows allowed us to provide an economical approach to the client’s heating and air conditioning needs.
The final result saw the transformation of an outdated space and into a historically appropriate custom glass space which allows for beautiful, natural light to enter the home. The clients now use this space every day.
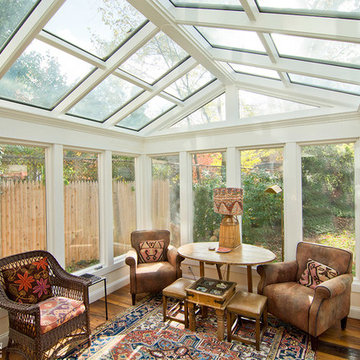
This contemporary conservatory is located just off of historic Harvard Square in Cambridge, Massachusetts. The stately home featured many classic exterior details and was located in the heart of the famous district, so Sunspace worked closely with the owners and their architect to design a space that would blend with the existing home and ultimately be approved for construction by the Cambridge Historical Commission.
The project began with the removal of an old greenhouse structure which had outlived its usefulness. The removal of the greenhouse gave the owners the perfect opportunity substantially upgrade the space. Sunspace opened the wall between the conservatory and the existing home to allow natural light to penetrate the building. We used Marvin windows and doors to help create the look we needed for the exterior, thereby creating a seamless blend between the existing and new construction.
The clients requested a space that would be comfortable year-round, so the use of energy efficient doors and windows as well as high performance roof glass was critically important. We chose a PPG Solar Ban 70 XL treatment and added Argon glass. The efficiency of the roof glass and the Marvin windows allowed us to provide an economical approach to the client’s heating and air conditioning needs.
The final result saw the transformation of an outdated space and into a historically appropriate custom glass space which allows for beautiful, natural light to enter the home. The clients now use this space every day.
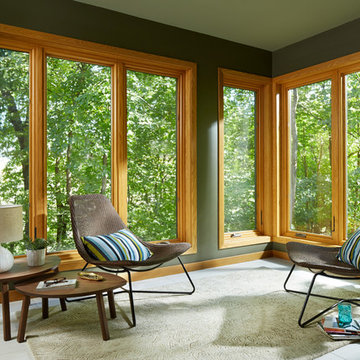
Mittelgroßer Eklektischer Wintergarten mit Porzellan-Bodenfliesen, normaler Decke und weißem Boden in Minneapolis
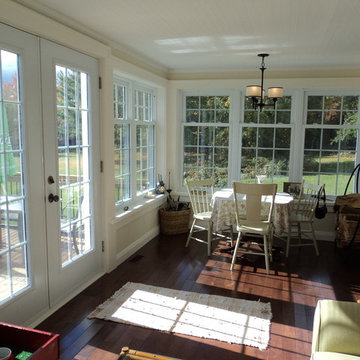
Mittelgroßer Landhausstil Wintergarten ohne Kamin mit braunem Holzboden, normaler Decke und braunem Boden in Sonstige
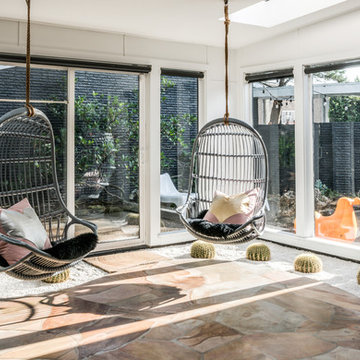
Patrick Bertolino
Mediterraner Wintergarten ohne Kamin mit Schieferboden und Oberlicht in Houston
Mediterraner Wintergarten ohne Kamin mit Schieferboden und Oberlicht in Houston
Wintergarten Ideen und Design
144
