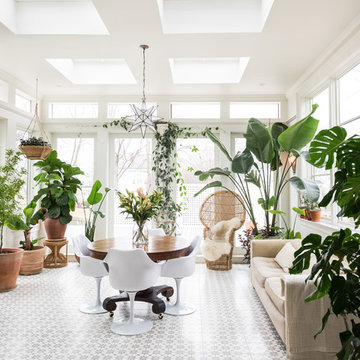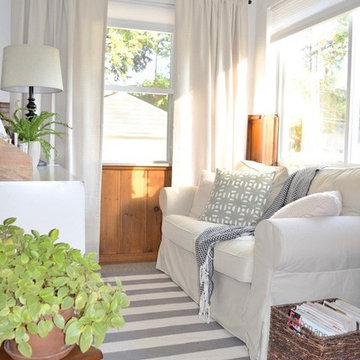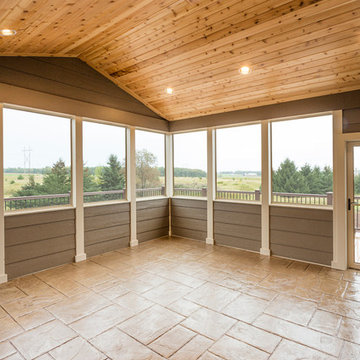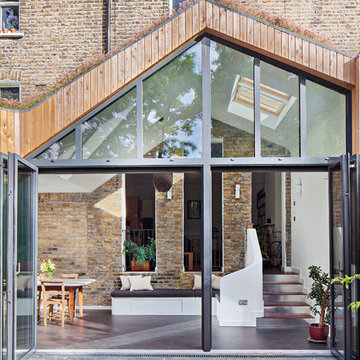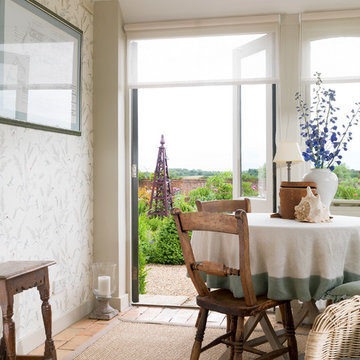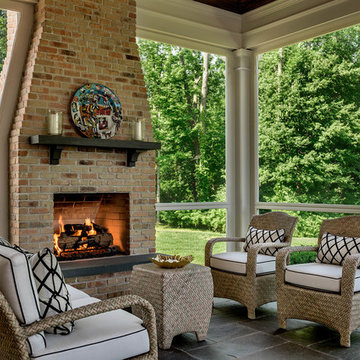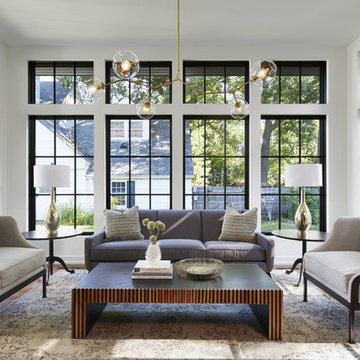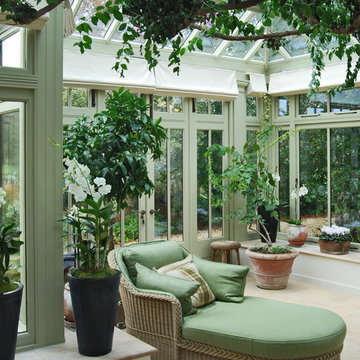Wintergarten Ideen und Design
Suche verfeinern:
Budget
Sortieren nach:Heute beliebt
121 – 140 von 69.672 Fotos
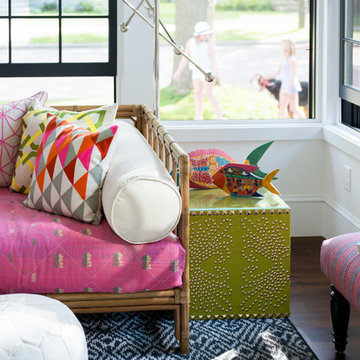
Interior Design: Lucy Interior Design
Architect: Kell Architects
Builder: Olin Construction
Photography: SPACECRAFTING
Klassischer Wintergarten in Minneapolis
Klassischer Wintergarten in Minneapolis
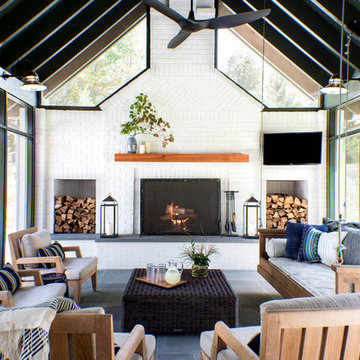
Lissa Gotwals
Klassischer Wintergarten mit Kamin, Kaminumrandung aus Backstein und normaler Decke in Raleigh
Klassischer Wintergarten mit Kamin, Kaminumrandung aus Backstein und normaler Decke in Raleigh
Finden Sie den richtigen Experten für Ihr Projekt

Jonathan Reece
Mittelgroßer Uriger Wintergarten mit braunem Holzboden, normaler Decke und braunem Boden in Portland Maine
Mittelgroßer Uriger Wintergarten mit braunem Holzboden, normaler Decke und braunem Boden in Portland Maine

After discussing in depth our clients’ needs and desires for their screened porch area, the decision was made to build a full sunroom. This splendid room far exceeds the initial intent for the space, and they are thrilled.

This light and airy lake house features an open plan and refined, clean lines that are reflected throughout in details like reclaimed wide plank heart pine floors, shiplap walls, V-groove ceilings and concealed cabinetry. The home's exterior combines Doggett Mountain stone with board and batten siding, accented by a copper roof.
Photography by Rebecca Lehde, Inspiro 8 Studios.

Treve Johnson Photography
Mittelgroßer Klassischer Wintergarten ohne Kamin mit Betonboden, Oberlicht und grauem Boden in San Francisco
Mittelgroßer Klassischer Wintergarten ohne Kamin mit Betonboden, Oberlicht und grauem Boden in San Francisco

Martha O'Hara Interiors, Interior Design & Photo Styling | Corey Gaffer, Photography | Please Note: All “related,” “similar,” and “sponsored” products tagged or listed by Houzz are not actual products pictured. They have not been approved by Martha O’Hara Interiors nor any of the professionals credited. For information about our work, please contact design@oharainteriors.com.

Huge vaulted screen porch with wood-burning fireplace and direct access to the oversized deck spanning the home’s back, all accessed by a 12-foot, bi-fold door from the great room

When Bill and Jackie Fox decided it was time for a 3 Season room, they worked with Todd Jurs at Advance Design Studio to make their back yard dream come true. Situated on an acre lot in Gilberts, the Fox’s wanted to enjoy their yard year round, get away from the mosquitoes, and enhance their home’s living space with an indoor/outdoor space the whole family could enjoy.
“Todd and his team at Advance Design Studio did an outstanding job meeting my needs. Todd did an excellent job helping us determine what we needed and how to design the space”, says Bill.
The 15’ x 18’ 3 Season’s Room was designed with an open end gable roof, exposing structural open beam cedar rafters and a beautiful tongue and groove Knotty Pine ceiling. The floor is a tongue and groove Douglas Fir, and amenities include a ceiling fan, a wall mounted TV and an outdoor pergola. Adjustable plexi-glass windows can be opened and closed for ease of keeping the space clean, and use in the cooler months. “With this year’s mild seasons, we have actually used our 3 season’s room year round and have really enjoyed it”, reports Bill.
“They built us a beautiful 3-season room. Everyone involved was great. Our main builder DJ, was quite a craftsman. Josh our Project Manager was excellent. The final look of the project was outstanding. We could not be happier with the overall look and finished result. I have already recommended Advance Design Studio to my friends”, says Bill Fox.
Photographer: Joe Nowak

Photography by Lissa Gotwals
Großer Landhausstil Wintergarten mit Schieferboden, Kamin, Kaminumrandung aus Backstein, Oberlicht und grauem Boden in Sonstige
Großer Landhausstil Wintergarten mit Schieferboden, Kamin, Kaminumrandung aus Backstein, Oberlicht und grauem Boden in Sonstige
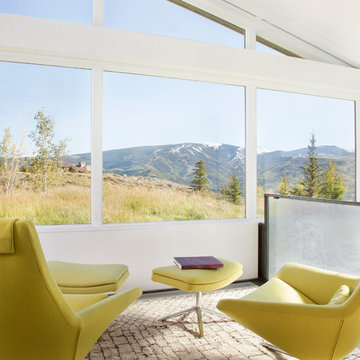
A private art gallery was built next to the main home to house the owner's private artwork.
Großer Moderner Wintergarten ohne Kamin mit Betonboden und normaler Decke in Denver
Großer Moderner Wintergarten ohne Kamin mit Betonboden und normaler Decke in Denver
Wintergarten Ideen und Design

Kleiner Klassischer Wintergarten mit braunem Holzboden, beigem Boden und Glasdecke in Nashville
7
