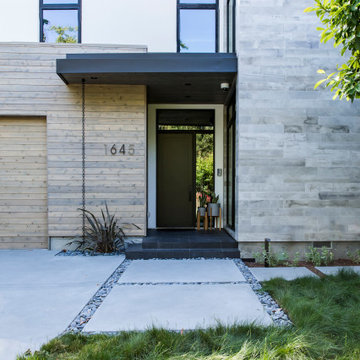Einfamilienhäuser Ideen und Design
Suche verfeinern:
Budget
Sortieren nach:Heute beliebt
121 – 140 von 218.263 Fotos

The Estate by Build Prestige Homes is a grand acreage property featuring a magnificent, impressively built main residence, pool house, guest house and tennis pavilion all custom designed and quality constructed by Build Prestige Homes, specifically for our wonderful client.
Set on 14 acres of private countryside, the result is an impressive, palatial, classic American style estate that is expansive in space, rich in detailing and features glamourous, traditional interior fittings. All of the finishes, selections, features and design detail was specified and carefully selected by Build Prestige Homes in consultation with our client to curate a timeless, relaxed elegance throughout this home and property.
Build Prestige Homes oriented and designed the home to ensure the main living area, kitchen, covered alfresco areas and master bedroom benefitted from the warm, beautiful morning sun and ideal aspects of the property. Build Prestige Homes detailed and specified expansive, high quality timber bi-fold doors and windows to take advantage of the property including the views across the manicured grass and gardens facing towards the resort sized pool, guest house and pool house. The guest and pool house are easily accessible by the main residence via a covered walkway, but far enough away to provide privacy.
All of the internal and external finishes were selected by Build Prestige Homes to compliment the classic American aesthetic of the home. Natural, granite stone walls was used throughout the landscape design and to external feature walls of the home, pool house fireplace and chimney, property boundary gates and outdoor living areas. Natural limestone floor tiles in a subtle caramel tone were laid in a modular pattern and professionally sealed for a durable, classic, timeless appeal. Clay roof tiles with a flat profile were selected for their simplicity and elegance in a modern slate colour. Linea fibre cement cladding weather board combined with fibre cement accent trims was used on the external walls and around the windows and doors as it provides distinctive charm from the deep shadow of the linea.
Custom designed and hand carved arbours with beautiful, classic curved rafters ends was installed off the formal living area and guest house. The quality timber windows and doors have all been painted white and feature traditional style glazing bars to suit the style of home.
The Estate has been planned and designed to meet the needs of a growing family across multiple generations who regularly host great family gatherings. As the overall design, liveability, orientation, accessibility, innovative technology and timeless appeal have been considered and maximised, the Estate will be a place for this family to call home for decades to come.

Mittelgroßes, Dreistöckiges Modernes Einfamilienhaus mit Mix-Fassade, schwarzer Fassadenfarbe, Satteldach, Schindeldach und grauem Dach in Seattle
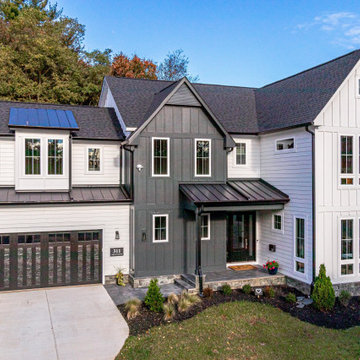
Modern Farmhouse with black and white board and batten siding, stone watertable,
Mittelgroßes, Zweistöckiges Country Einfamilienhaus mit Faserzement-Fassade, weißer Fassadenfarbe und Wandpaneelen in Washington, D.C.
Mittelgroßes, Zweistöckiges Country Einfamilienhaus mit Faserzement-Fassade, weißer Fassadenfarbe und Wandpaneelen in Washington, D.C.

The existing garage and passage has been successfully converted into a family / multi-use room and home office with W.C. Bi folding doors allow the space to be opened up into the gardens. The garage door opening has been retained and adapted to form a feature brick bay window with window seat to the home office, creating a serene workspace.

The previously modest entry is now highlighted by an enlarged entry door with exterior lights and a wide stepping stone path. New window openings were delicately created to provide a dynamic composition.

For the siding scope of work at this project we proposed the following labor and materials:
Tyvek House Wrap WRB
James Hardie Cement fiber siding and soffit
Metal flashing at head of windows/doors
Metal Z,H,X trim
Flashing tape
Caulking/spackle/sealant
Galvanized fasteners
Primed white wood trim
All labor, tools, and equipment to complete this scope of work.
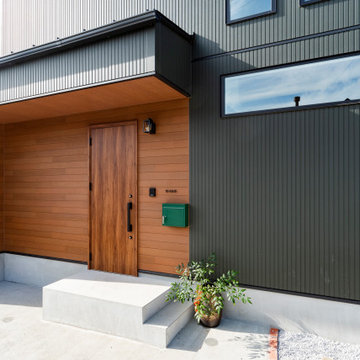
Mittelgroßes, Zweistöckiges Nordisches Einfamilienhaus mit grüner Fassadenfarbe in Tokio Peripherie

Mittelgroßes, Zweistöckiges Landhaus Einfamilienhaus mit Vinylfassade, grauer Fassadenfarbe, Walmdach, Schindeldach, schwarzem Dach und Wandpaneelen in Louisville

Custom cottage in coastal village of Southport NC. Easy single floor living with 3 bedrooms, 2 baths, open living spaces, outdoor breezeway and screened porch.
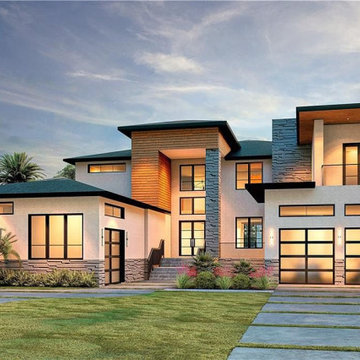
Under Construction - Modern Prairie
The waterfront property in Beach Park is a two-story, modern architecture fortress with a total of 11,317 square feet under roof. The estate style home hosts 2 full Owners Suites for a total of 5 bedrooms, 6.5 baths, and 2 separate garages housing 3 cars total. The home is surrounded by a privacy wall with electric gates.

Mittelgroßes, Einstöckiges Mid-Century Einfamilienhaus mit Backsteinfassade, schwarzer Fassadenfarbe und Pultdach in Austin

Großes, Zweistöckiges Modernes Einfamilienhaus mit weißer Fassadenfarbe, Blechdach und grauem Dach in Charleston

Existing 1970s cottage transformed into modern lodge - view from lakeside - HLODGE - Unionville, IN - Lake Lemon - HAUS | Architecture For Modern Lifestyles (architect + photographer) - WERK | Building Modern (builder)
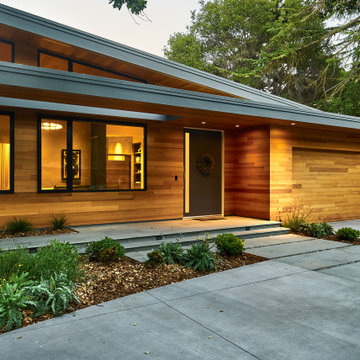
Großes, Einstöckiges Retro Einfamilienhaus mit brauner Fassadenfarbe, Pultdach und schwarzem Dach in San Francisco

Zweistöckiges Landhaus Einfamilienhaus mit Faserzement-Fassade, grauer Fassadenfarbe, Satteldach, Schindeldach, schwarzem Dach und Wandpaneelen in Dallas

Mittelgroßes, Einstöckiges Maritimes Haus mit grauer Fassadenfarbe, Satteldach, Misch-Dachdeckung und Schindeln in Providence

New Moroccan Villa on the Santa Barbara Riviera, overlooking the Pacific ocean and the city. In this terra cotta and deep blue home, we used natural stone mosaics and glass mosaics, along with custom carved stone columns. Every room is colorful with deep, rich colors. In the master bath we used blue stone mosaics on the groin vaulted ceiling of the shower. All the lighting was designed and made in Marrakesh, as were many furniture pieces. The entry black and white columns are also imported from Morocco. We also designed the carved doors and had them made in Marrakesh. Cabinetry doors we designed were carved in Canada. The carved plaster molding were made especially for us, and all was shipped in a large container (just before covid-19 hit the shipping world!) Thank you to our wonderful craftsman and enthusiastic vendors!
Project designed by Maraya Interior Design. From their beautiful resort town of Ojai, they serve clients in Montecito, Hope Ranch, Santa Ynez, Malibu and Calabasas, across the tri-county area of Santa Barbara, Ventura and Los Angeles, south to Hidden Hills and Calabasas.
Architecture by Thomas Ochsner in Santa Barbara, CA

Holly Hill, a retirement home, whose owner's hobbies are gardening and restoration of classic cars, is nestled into the site contours to maximize views of the lake and minimize impact on the site.
Holly Hill is comprised of three wings joined by bridges: A wing facing a master garden to the east, another wing with workshop and a central activity, living, dining wing. Similar to a radiator the design increases the amount of exterior wall maximizing opportunities for natural ventilation during temperate months.
Other passive solar design features will include extensive eaves, sheltering porches and high-albedo roofs, as strategies for considerably reducing solar heat gain.
Daylighting with clerestories and solar tubes reduce daytime lighting requirements. Ground source geothermal heat pumps and superior to code insulation ensure minimal space conditioning costs. Corten steel siding and concrete foundation walls satisfy client requirements for low maintenance and durability. All light fixtures are LEDs.
Open and screened porches are strategically located to allow pleasant outdoor use at any time of day, particular season or, if necessary, insect challenge. Dramatic cantilevers allow the porches to project into the site’s beautiful mixed hardwood tree canopy without damaging root systems.
Guest arrive by vehicle with glimpses of the house and grounds through penetrations in the concrete wall enclosing the garden. One parked they are led through a garden composed of pavers, a fountain, benches, sculpture and plants. Views of the lake can be seen through and below the bridges.
Primary client goals were a sustainable low-maintenance house, primarily single floor living, orientation to views, natural light to interiors, maximization of individual privacy, creation of a formal outdoor space for gardening, incorporation of a full workshop for cars, generous indoor and outdoor social space for guests and parties.

The indoor and outdoor kitchen is connected by sliding doors that stack back for easy access to both spaces. This angle shows how headers and rails in the exterior’s frame manage the motorized screens. When the glass doors are open and the screens are down, the indoor/outdoor division is eliminated and the options for cooking, lounging and dining expand. Additionally, this angle shows a close up of the stepping stones that serve as a bridge over the shallow lounge area of the pool.
Einfamilienhäuser Ideen und Design
7
