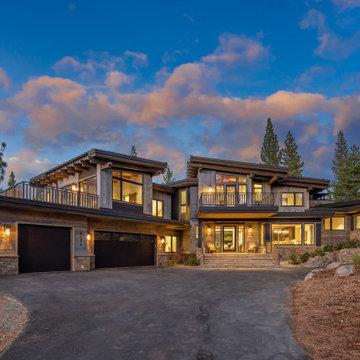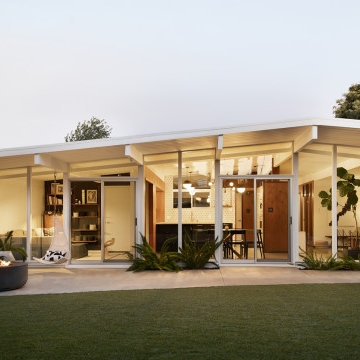Einfamilienhäuser Ideen und Design
Suche verfeinern:
Budget
Sortieren nach:Heute beliebt
181 – 200 von 218.263 Fotos
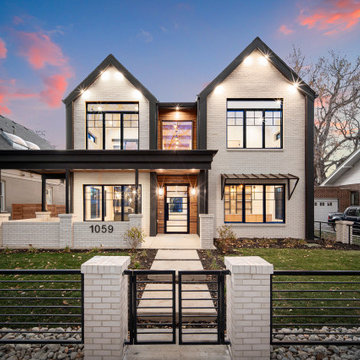
Mittelgroßes, Zweistöckiges Modernes Einfamilienhaus mit Backsteinfassade, weißer Fassadenfarbe, Satteldach, Blechdach und schwarzem Dach in Denver

Northeast Elevation reveals private deck, dog run, and entry porch overlooking Pier Cove Valley to the north - Bridge House - Fenneville, Michigan - Lake Michigan, Saugutuck, Michigan, Douglas Michigan - HAUS | Architecture For Modern Lifestyles
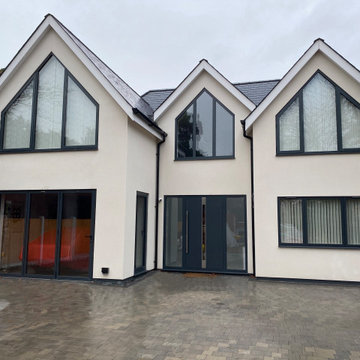
Large 6-bedroom Detached House with 5 bathrooms, Downstairs Wc, 2x Kitchens, Custom Showroom Style internal Garage, Floating steel stairs with Oak Steps, Vaulted ceilings in grand lobby and front 2 bedrooms, fully refurbished and extended with underfloor heating and home smart systems.
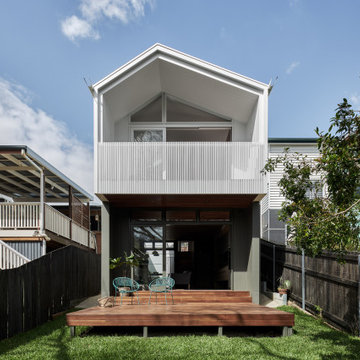
Einstöckiges Modernes Einfamilienhaus mit weißer Fassadenfarbe und Satteldach in Brisbane
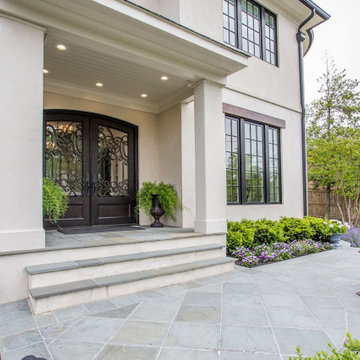
Geräumiges, Dreistöckiges Einfamilienhaus mit Putzfassade und beiger Fassadenfarbe in Washington, D.C.

Studio McGee's New McGee Home featuring Tumbled Natural Stones, Painted brick, and Lap Siding.
Großes, Zweistöckiges Klassisches Einfamilienhaus mit Mix-Fassade, bunter Fassadenfarbe, Satteldach, Schindeldach, braunem Dach und Wandpaneelen in Salt Lake City
Großes, Zweistöckiges Klassisches Einfamilienhaus mit Mix-Fassade, bunter Fassadenfarbe, Satteldach, Schindeldach, braunem Dach und Wandpaneelen in Salt Lake City

TEAM
Architect: LDa Architecture & Interiors
Builder: Lou Boxer Builder
Photographer: Greg Premru Photography
Mittelgroßes, Zweistöckiges Skandinavisches Haus mit roter Fassadenfarbe, Satteldach, Blechdach, schwarzem Dach und Verschalung in Boston
Mittelgroßes, Zweistöckiges Skandinavisches Haus mit roter Fassadenfarbe, Satteldach, Blechdach, schwarzem Dach und Verschalung in Boston

Mid-century modern exterior with covered walkway and black front door.
Mittelgroßes, Einstöckiges Retro Einfamilienhaus mit gestrichenen Ziegeln, weißer Fassadenfarbe, Flachdach und weißem Dach in Phoenix
Mittelgroßes, Einstöckiges Retro Einfamilienhaus mit gestrichenen Ziegeln, weißer Fassadenfarbe, Flachdach und weißem Dach in Phoenix

The property was originally a bungalow that had had a loft conversion with 2 bedrooms squeezed in and poor access. The ground floor layout was dated and not functional for how the client wanted to live.
In order to convert the bungalow into a true 2 storey house, we raised the roof and created a new stair and landing / hallway. This allowed the property to have 3 large bedrooms and 2 bathrooms plus an open study area on the first floor.
To the ground floor we created a open plan kitchen-dining-living room, a separate snug, utility, WC and further bedroom with en-suite.
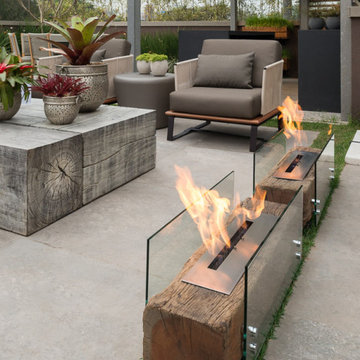
Portable, floor Ecofireplace with ECO 20 burner, silicone wheels, tempered glass and rustic demolition railway sleeper wood* encasing. Thermal insulation made of fire-retardant treatment and refractory tape applied to the burner.
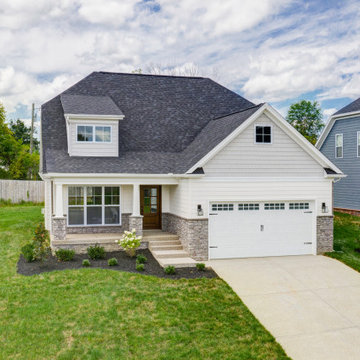
Zweistöckiges Uriges Einfamilienhaus mit Backsteinfassade, Schindeldach, grauem Dach und Wandpaneelen in Louisville

bois brulé, shou sugi ban
Zweistöckiges, Mittelgroßes Modernes Haus mit schwarzer Fassadenfarbe, Blechdach, schwarzem Dach, Satteldach und Wandpaneelen in Sonstige
Zweistöckiges, Mittelgroßes Modernes Haus mit schwarzer Fassadenfarbe, Blechdach, schwarzem Dach, Satteldach und Wandpaneelen in Sonstige

While the majority of APD designs are created to meet the specific and unique needs of the client, this whole home remodel was completed in partnership with Black Sheep Construction as a high end house flip. From space planning to cabinet design, finishes to fixtures, appliances to plumbing, cabinet finish to hardware, paint to stone, siding to roofing; Amy created a design plan within the contractor’s remodel budget focusing on the details that would be important to the future home owner. What was a single story house that had fallen out of repair became a stunning Pacific Northwest modern lodge nestled in the woods!
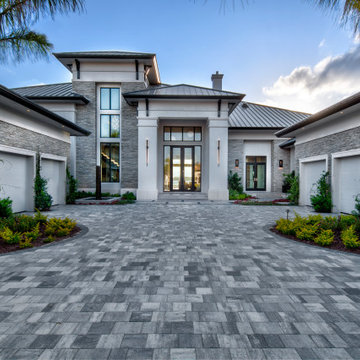
Modern luxury home design with stucco and stone accents. The contemporary home design is capped with a bronze metal roof.
Geräumiges, Zweistöckiges Modernes Einfamilienhaus mit Putzfassade, Walmdach und Blechdach in Miami
Geräumiges, Zweistöckiges Modernes Einfamilienhaus mit Putzfassade, Walmdach und Blechdach in Miami
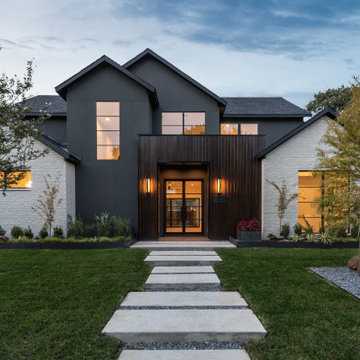
Großes, Zweistöckiges Modernes Einfamilienhaus mit Putzfassade, grauer Fassadenfarbe, Satteldach und Schindeldach in Dallas

With minimalist simplicity and timeless style, this is the perfect Rocky Mountain escape!
This Mountain Modern home was designed around incorporating contemporary angles, mixing natural and industrial-inspired exterior selections and the placement of uniquely shaped windows. Warm cedar elements, grey horizontal cladding, smooth white stucco, and textured stone all work together to create a cozy and inviting colour palette that blends into its mountain surroundings.
The spectacular standing seam metal roof features beautiful cedar soffits to bring attention to the interesting angles.
This custom home is spread over a single level where almost every room has a spectacular view of the foothills of the Rocky Mountains.

Mittelgroßes, Zweistöckiges Country Einfamilienhaus mit Faserzement-Fassade, weißer Fassadenfarbe, Satteldach, Misch-Dachdeckung, grauem Dach und Wandpaneelen in Philadelphia
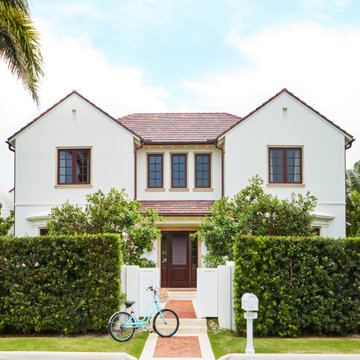
Product: LudoSlate
Color: Ebony Mist
Zweistöckiges Mediterranes Einfamilienhaus mit weißer Fassadenfarbe, Satteldach, Ziegeldach und rotem Dach in Miami
Zweistöckiges Mediterranes Einfamilienhaus mit weißer Fassadenfarbe, Satteldach, Ziegeldach und rotem Dach in Miami
Einfamilienhäuser Ideen und Design
10
