Eingang mit braunem Boden Ideen und Design
Suche verfeinern:
Budget
Sortieren nach:Heute beliebt
81 – 100 von 22.455 Fotos
1 von 2

Mittelgroßer Klassischer Eingang mit Stauraum, weißer Wandfarbe, braunem Holzboden und braunem Boden in Boise
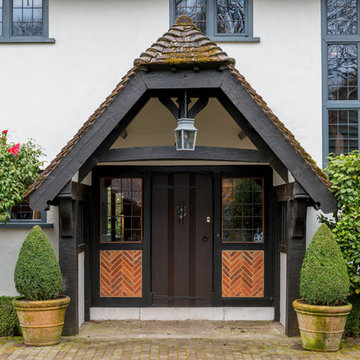
Wonderful original entrance to Arts & Craft country house.
Country Haustür mit weißer Wandfarbe, Einzeltür, dunkler Holzhaustür, Backsteinboden und braunem Boden in Surrey
Country Haustür mit weißer Wandfarbe, Einzeltür, dunkler Holzhaustür, Backsteinboden und braunem Boden in Surrey
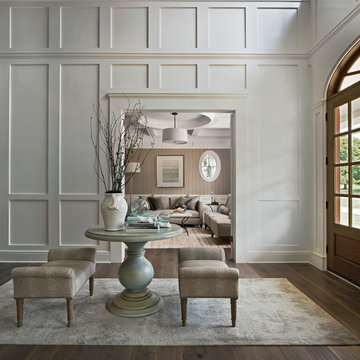
Maritimes Foyer mit weißer Wandfarbe, dunklem Holzboden und braunem Boden in Detroit
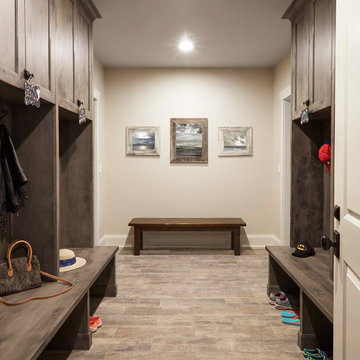
Woodharbor Custom Cabinetry
Großer Klassischer Eingang mit Stauraum, beiger Wandfarbe, Porzellan-Bodenfliesen und braunem Boden in Miami
Großer Klassischer Eingang mit Stauraum, beiger Wandfarbe, Porzellan-Bodenfliesen und braunem Boden in Miami

The welcoming entry with the stone surrounding the large arched wood entry door, the repetitive arched trusses and warm plaster walls beckons you into the home. The antique carpets on the floor add warmth and the help to define the space.
Interior Design: Lynne Barton Bier
Architect: David Hueter
Paige Hayes - photography

The client wanted to completely relocate and redesign the kitchen, opening up the boxed-in style home to achieve a more open feel while still having some room separation. The kitchen is spectacular - a great space for family to eat, converse, and do homework. There are 2 separate electric fireplaces on either side of a centre wall dividing the living and dining area, which mimics a 2-sided gas fireplace.

Greenberg Construction
Location: Mountain View, CA, United States
Our clients wanted to create a beautiful and open concept living space for entertaining while maximized the natural lighting throughout their midcentury modern Mackay home. Light silvery gray and bright white tones create a contemporary and sophisticated space; combined with elegant rich, dark woods throughout.
Removing the center wall and brick fireplace between the kitchen and dining areas allowed for a large seven by four foot island and abundance of light coming through the floor to ceiling windows and addition of skylights. The custom low sheen white and navy blue kitchen cabinets were designed by Segale Bros, with the goal of adding as much organization and access as possible with the island storage, drawers, and roll-outs.
Black finishings are used throughout with custom black aluminum windows and 3 panel sliding door by CBW Windows and Doors. The clients designed their custom vertical white oak front door with CBW Windows and Doors as well.

Joshua Caldwell
Kleiner Country Eingang mit Stauraum, grauer Wandfarbe, Keramikboden und braunem Boden in Phoenix
Kleiner Country Eingang mit Stauraum, grauer Wandfarbe, Keramikboden und braunem Boden in Phoenix

Originally a near tear-down, this small-by-santa-barbara-standards beach house sits next to a world-famous point break. Designed on a restrained scale with a ship-builder's mindset, it is filled with precision cabinetry, built-in furniture, and custom artisanal details that draw from both Scandinavian and French Colonial style influences. With heaps of natural light, a wide-open plan, and a close connection to the outdoor spaces, it lives much bigger than it is while maintaining a minimal impact on a precious marine ecosystem.
Images | Kurt Jordan Photography

Großes Modernes Foyer mit grauer Wandfarbe, hellem Holzboden, Doppeltür, Haustür aus Glas und braunem Boden in New York
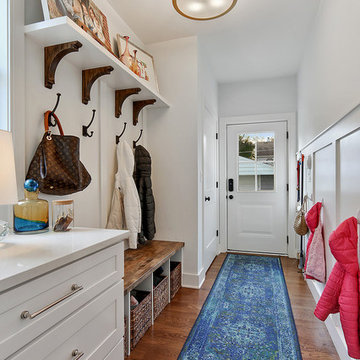
Klassischer Eingang mit Stauraum, weißer Wandfarbe, braunem Holzboden, Einzeltür, weißer Haustür und braunem Boden in Chicago
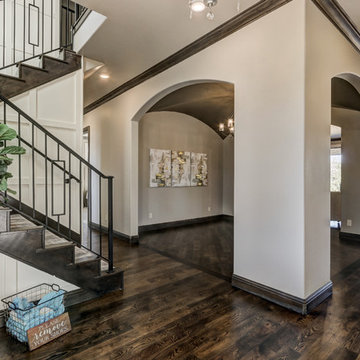
The entry overlooks the formal dining room with groin ceiling.
Große Klassische Haustür mit beiger Wandfarbe, braunem Holzboden, Doppeltür, brauner Haustür und braunem Boden in Oklahoma City
Große Klassische Haustür mit beiger Wandfarbe, braunem Holzboden, Doppeltür, brauner Haustür und braunem Boden in Oklahoma City
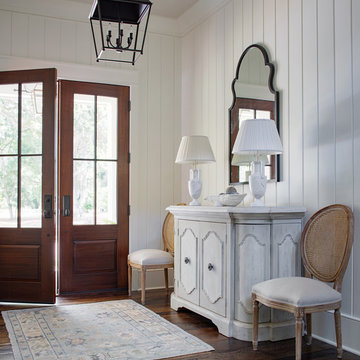
Maritimes Foyer mit weißer Wandfarbe, dunklem Holzboden, Doppeltür, dunkler Holzhaustür und braunem Boden in Atlanta
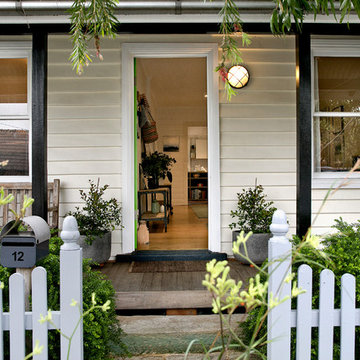
Pilcher Residential
Klassische Haustür mit weißer Wandfarbe, braunem Holzboden, Einzeltür und braunem Boden in Sydney
Klassische Haustür mit weißer Wandfarbe, braunem Holzboden, Einzeltür und braunem Boden in Sydney

This home #remodeling project in #YardleyPA included a full kitchen remodel and pantry design, as well as this adjacent entry way, #mudroom, and #laundryroom design. Dura Supreme Cabinetry framed cabinetry in poppy seed color on maple, accented by Richelieu iron handles, creates the ideal mudroom for a busy family. It includes a boot bench, coat rack, and hall tree with hooks, and features a toe kick heater. A recessed key storage cabinet with exposed hinges offers a designated space to keep your keys near the entry way. A brick porcelain tile floor is practical and stylishly accents the cabinetry. The adjacent laundry room includes a utility sink and a handy Lemans pull out corner cabinet storage accessory.

-Foyer- Adjacent from the credenza and mirror sits this contemporary rustic washed gray bench adorned with fringe trim throw pillows and a cozy, soft throw blanket. Complementing the light blue gray wall color, a small rectilinear area rug and abstract forest artwork piece are selected to complete the Foyer.
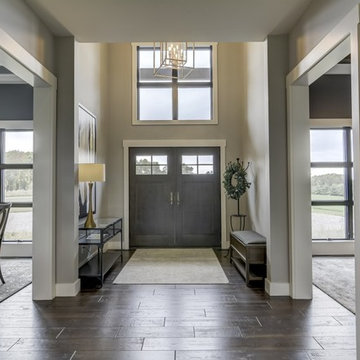
Mittelgroße Country Haustür mit grauer Wandfarbe, Porzellan-Bodenfliesen, Doppeltür, dunkler Holzhaustür und braunem Boden in Chicago
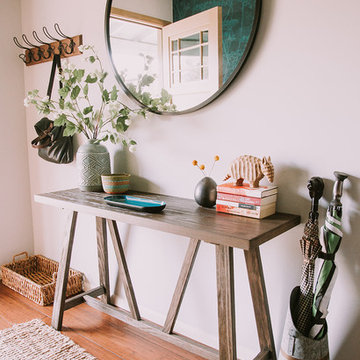
Annie W Photography
Mittelgroßer Landhaus Eingang mit Korridor, grauer Wandfarbe, Bambusparkett, Einzeltür, brauner Haustür und braunem Boden in Los Angeles
Mittelgroßer Landhaus Eingang mit Korridor, grauer Wandfarbe, Bambusparkett, Einzeltür, brauner Haustür und braunem Boden in Los Angeles
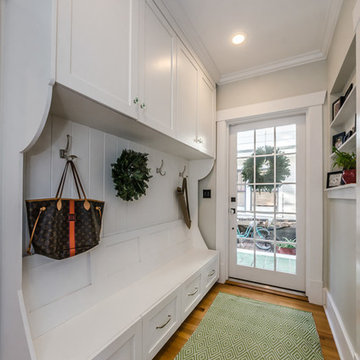
Klassischer Eingang mit Korridor, beiger Wandfarbe, braunem Holzboden, Einzeltür, weißer Haustür und braunem Boden in Tampa

Großer Nordischer Eingang mit Stauraum, weißer Wandfarbe, Haustür aus Glas, dunklem Holzboden, Einzeltür und braunem Boden in New York
Eingang mit braunem Boden Ideen und Design
5