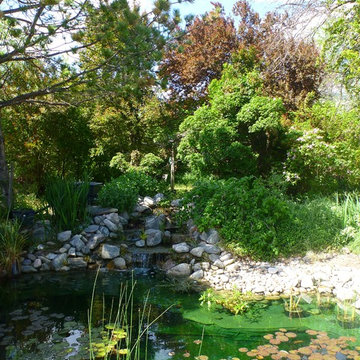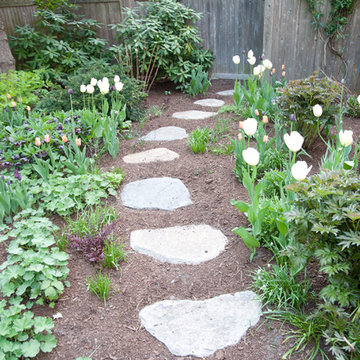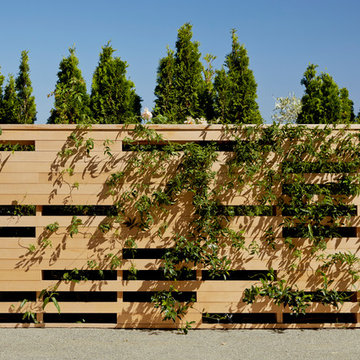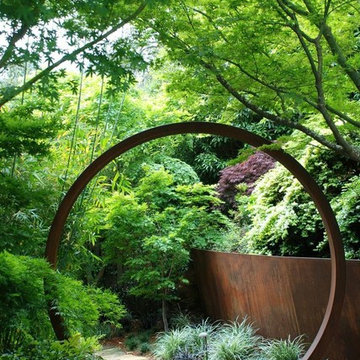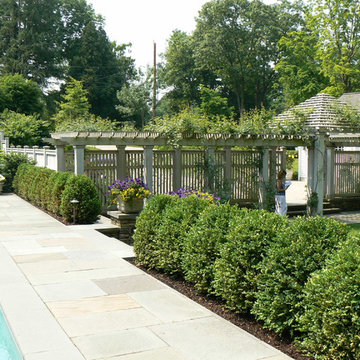Garten Ideen und Design
Suche verfeinern:
Budget
Sortieren nach:Heute beliebt
181 – 200 von 1.006.522 Fotos
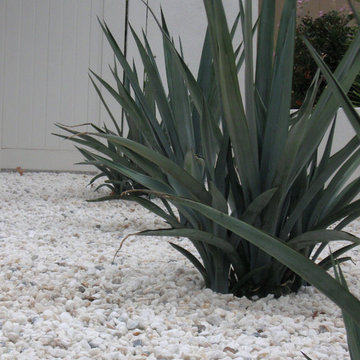
Close up of Agave 'Blue Star' in white rock
Mittelgroßer Mid-Century Vorgarten mit direkter Sonneneinstrahlung in Orange County
Mittelgroßer Mid-Century Vorgarten mit direkter Sonneneinstrahlung in Orange County
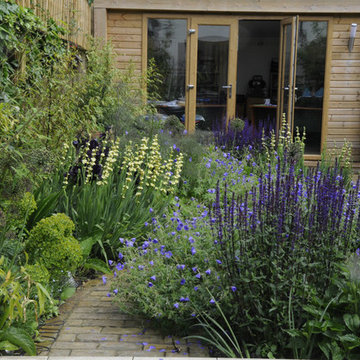
Jane Shankster/Arthur Road Landscapes
Kleiner, Halbschattiger Moderner Garten hinter dem Haus mit Pflastersteinen in London
Kleiner, Halbschattiger Moderner Garten hinter dem Haus mit Pflastersteinen in London
Finden Sie den richtigen Experten für Ihr Projekt
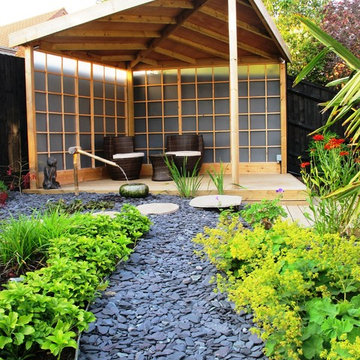
Katherine Roper
Mittelgroßer Asiatischer Garten mit Wasserspiel in Sonstige
Mittelgroßer Asiatischer Garten mit Wasserspiel in Sonstige

Photography by Studio H Landscape Architecture. Post processing by Isabella Li.
Kleiner, Halbschattiger Moderner Gartenweg neben dem Haus mit Natursteinplatten in Orange County
Kleiner, Halbschattiger Moderner Gartenweg neben dem Haus mit Natursteinplatten in Orange County
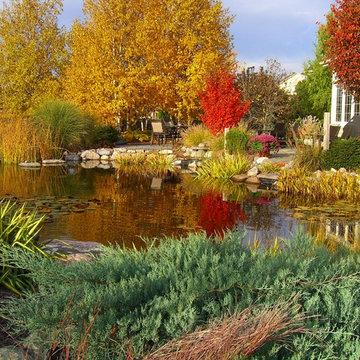
This project was designed and installed by Cottage Gardener, LTD. These photos highlight our effort to create seasonal interest throughout the entire year.
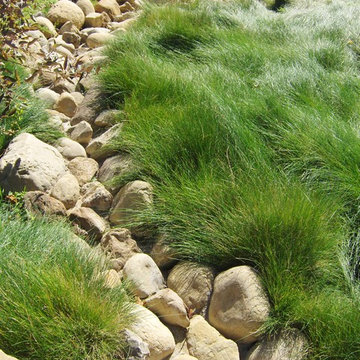
Hawkeye Landscape Design
We began this project with the idea of making a friendly entryway and social area under the Mulberry tree which provides much needed shade in this hot, mountainous area. The 'red fescue' meadow grass has a cooling effect and the agaves reduce the need for excess water and maintenance.
The backyard has a covered dining area with a corner lounge and fireplace. The large barbecue offers a cantilevered counter for entertaining. The waterfall into the pool is surrounded with bamboo and plantings that emulate the hillside beyond the property. The permeable paving and mix of Vitex and Olive trees provide shade for smaller seating areas to enjoy the variety of succulents throughout the garden

Landscape and design by Jpm Landscape
Halbschattiger, Mittelgroßer Klassischer Vorgarten im Frühling mit Natursteinplatten und Steindeko in San Francisco
Halbschattiger, Mittelgroßer Klassischer Vorgarten im Frühling mit Natursteinplatten und Steindeko in San Francisco
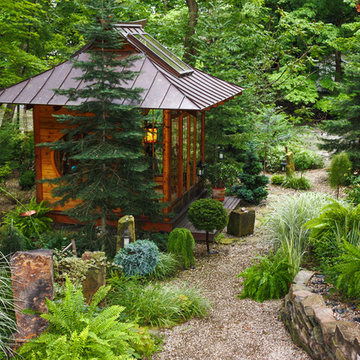
The location and placement of the Japanese Tea House is very specific and was based on mathematical, metaphysical and spiritual principles. This Tea House is an artistic version of an authentic style Tea House. It is meant to be a one of a kind art piece and yet has the functional capability of holding a traditional Tea ceremony.
Photo credits: Dan Drobnick
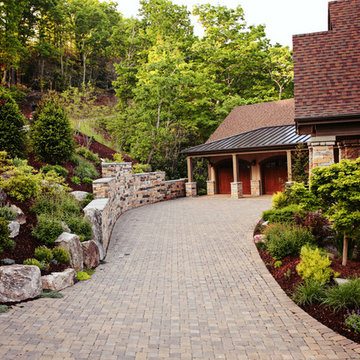
Mittelgroßer Klassischer Hanggarten im Sommer mit Auffahrt, direkter Sonneneinstrahlung und Betonboden in Charlotte
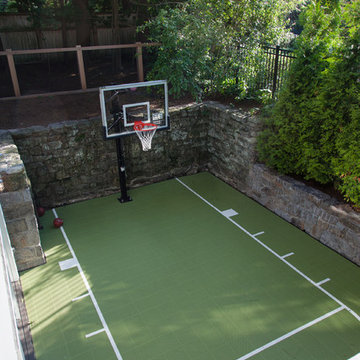
Matthew J. Cunningham
Klassischer Garten hinter dem Haus mit Sportplatz in Boston
Klassischer Garten hinter dem Haus mit Sportplatz in Boston
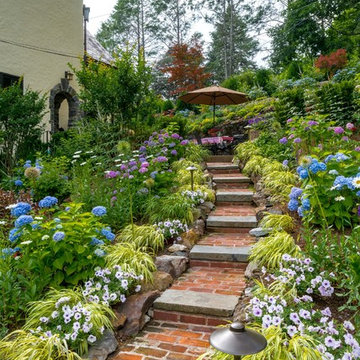
Like most growing families, this client wanted to lure everyone outside. And when the family went outdoors, they were hoping to find flamboyant color, delicious fragrance, freshly grilled food, fun play-spaces, and comfy entertaining areas waiting. Privacy was an imperative. Seems basic enough. But a heap of challenges stood in the way between what they were given upon arrival and the family's ultimate dreamscape.
Primary among the impediments was the fact that the house stands on a busy corner lot. Plus, the breakneck slope was definitely not playground-friendly. Fortunately, Westover Landscape Design rode to the rescue and literally leveled the playing field. Furthermore, flowing from space to space is a thoroughly enjoyable, ever-changing journey given the blossom-filled, year-around-splendiferous gardens that now hug the walkway and stretch out to the property lines. Soft evergreen hedges and billowing flowering shrubs muffle street noise, giving the garden within a sense of embrace. A fully functional (and frequently used) convenient outdoor kitchen/dining area/living room expand the house's floorplan into a relaxing, nature-infused on-site vacationland. Mission accomplished. With the addition of the stunning old-world stone fireplace and pergola, this amazing property is a welcome retreat for year round enjoyment. Mission accomplished.
Rob Cardillo for Westover Landscape Design, Inc.
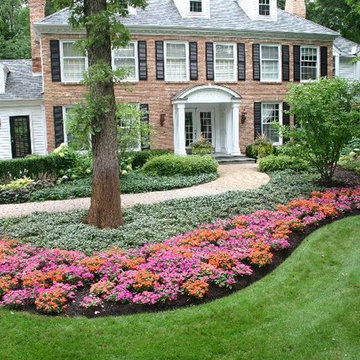
The goal of this project was to provide a lush and vast garden for the new owners of this recently remodeled brick Georgian. Located in Wheaton this acre plus property is surrounded by beautiful Oaks.
Preserving the Oaks became a particular challenge with the ample front walk and generous entertaining spaces the client desired. Under most of the Oaks the turf was in very poor condition, and most of the property was covered with undesirable overgrown underbrush such as Garlic Mustard weed and Buckthorn.
With a recently completed addition, the garages were pushed farther from the front door leaving a large distance between the drive and entry to the home. This prompted the addition of a secondary door off the kitchen. A meandering walk curves past the secondary entry and leads guests through the front garden to the main entry. Off the secondary door a “kitchen patio” complete with a custom gate and Green Mountain Boxwood hedge give the clients a quaint space to enjoy a morning cup of joe.
Stepping stone pathways lead around the home and weave through multiple pocket gardens within the vast backyard. The paths extend deep into the property leading to individual and unique gardens with a variety of plantings that are tied together with rustic stonewalls and sinuous turf areas.
Closer to the home a large paver patio opens up to the backyard gardens. New stoops were constructed and existing stoops were covered in bluestone and mortared stonewalls were added, complimenting the classic Georgian architecture.
The completed project accomplished all the goals of creating a lush and vast garden that fit the remodeled home and lifestyle of its new owners. Through careful planning, all mature Oaks were preserved, undesirables removed and numerous new plantings along with detailed stonework helped to define the new landscape.
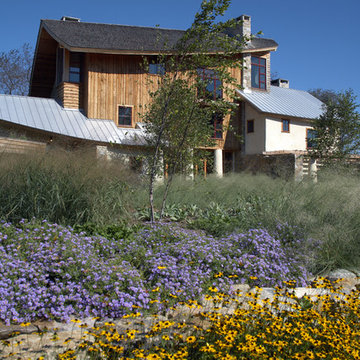
Rob Cardillo, Kwatee Stamm
Architect: Moger Mehrhof Architects
Landscape representative of the vernacular of the region.
Rustikaler Hanggarten in Philadelphia
Rustikaler Hanggarten in Philadelphia
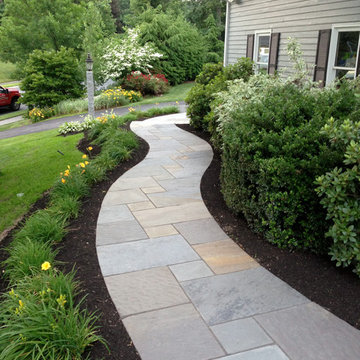
Note how we always have large bluestone pieces at the edge because we lay out the pattern with AutoCAD. There are two more granite steps at the driveway. See the granite lamp post.
Garten Ideen und Design
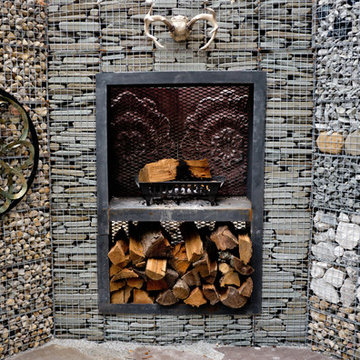
Gabion outdoor lounge featuring; gabions walls, a fire insert, gabion lights, glass feature and ample seating, make this usable piece of art.
Uriger Garten in Indianapolis
Uriger Garten in Indianapolis
10
