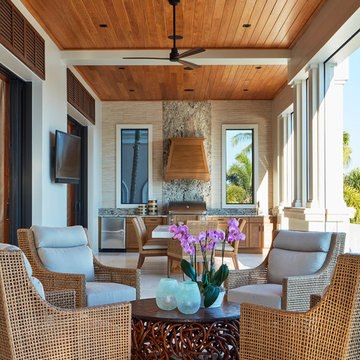Gehobene Veranda Ideen und Design
Suche verfeinern:
Budget
Sortieren nach:Heute beliebt
161 – 180 von 9.615 Fotos
1 von 2

Großes, Überdachtes Landhaus Veranda im Vorgarten mit Säulen und Betonboden in Sonstige
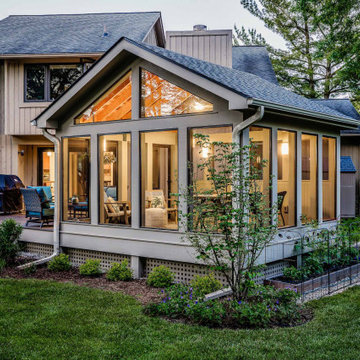
Detached screened porch in Ann Arbor, MI by Meadowlark Design+Build.
Mittelgroße, Verglaste, Überdachte Moderne Veranda hinter dem Haus mit Dielen in Detroit
Mittelgroße, Verglaste, Überdachte Moderne Veranda hinter dem Haus mit Dielen in Detroit

ATIID collaborated with these homeowners to curate new furnishings throughout the home while their down-to-the studs, raise-the-roof renovation, designed by Chambers Design, was underway. Pattern and color were everything to the owners, and classic “Americana” colors with a modern twist appear in the formal dining room, great room with gorgeous new screen porch, and the primary bedroom. Custom bedding that marries not-so-traditional checks and florals invites guests into each sumptuously layered bed. Vintage and contemporary area rugs in wool and jute provide color and warmth, grounding each space. Bold wallpapers were introduced in the powder and guest bathrooms, and custom draperies layered with natural fiber roman shades ala Cindy’s Window Fashions inspire the palettes and draw the eye out to the natural beauty beyond. Luxury abounds in each bathroom with gleaming chrome fixtures and classic finishes. A magnetic shade of blue paint envelops the gourmet kitchen and a buttery yellow creates a happy basement laundry room. No detail was overlooked in this stately home - down to the mudroom’s delightful dutch door and hard-wearing brick floor.
Photography by Meagan Larsen Photography
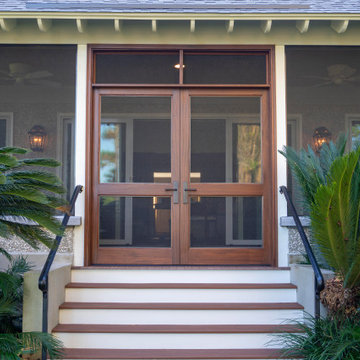
Custom mahogany doors leading up the screened porch, flanked by custom aluminum handrails. The entry leads to sliding double doors into the home's loggia.
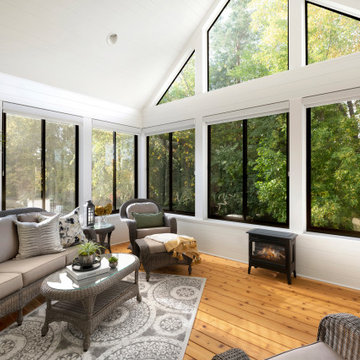
The dramatic vaulted ceiling was designed to maximize natural light and maintain the flow into the existing living area. The extra height allowed for nearly floor-to-ceiling windows, blurring the line between the indoors and out to create a cozy nature-inspired oasis.
Photos by Spacecrafting Photography, Inc

The owner wanted a screened porch sized to accommodate a dining table for 8 and a large soft seating group centered on an outdoor fireplace. The addition was to harmonize with the entry porch and dining bay addition we completed 1-1/2 years ago.
Our solution was to add a pavilion like structure with half round columns applied to structural panels, The panels allow for lateral bracing, screen frame & railing attachment, and space for electrical outlets and fixtures.
Photography by Chris Marshall
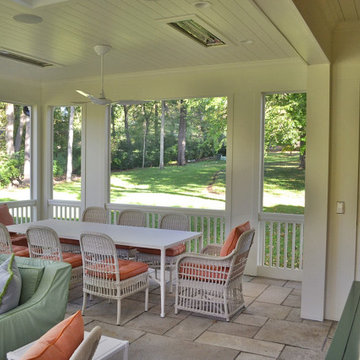
The owner wanted a screened porch sized to accommodate a dining table for 8 and a large soft seating group centered on an outdoor fireplace. The addition was to harmonize with the entry porch and dining bay addition we completed 1-1/2 years ago.
Our solution was to add a pavilion like structure with half round columns applied to structural panels, The panels allow for lateral bracing, screen frame & railing attachment, and space for electrical outlets and fixtures.
Photography by Chris Marshall

Großes, Überdachtes Klassisches Veranda im Vorgarten mit Säulen und Natursteinplatten in Atlanta
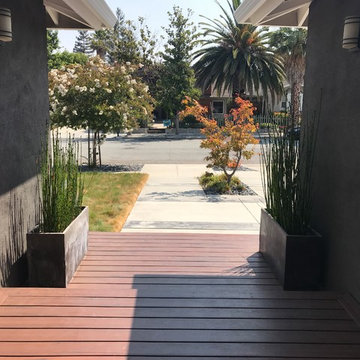
Mittelgroßes, Überdachtes Modernes Veranda im Vorgarten mit Dielen in San Francisco
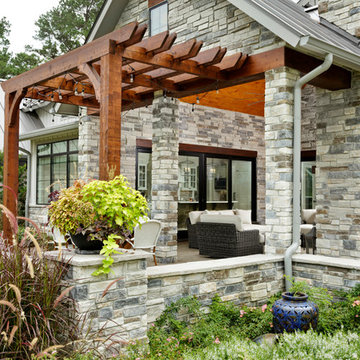
Kolanowski Studio
Mittelgroßes Country Veranda im Vorgarten mit Kamin, Betonboden und Pergola in Houston
Mittelgroßes Country Veranda im Vorgarten mit Kamin, Betonboden und Pergola in Houston
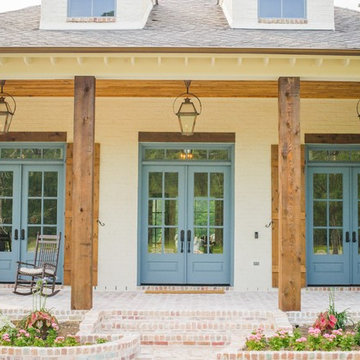
Großes, Überdachtes Klassisches Veranda im Vorgarten mit Pflastersteinen in Houston
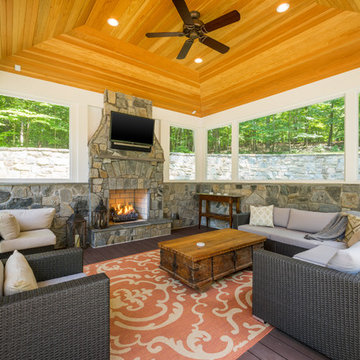
The homeowners had a very large and beautiful meadow-like backyard, surrounded by full grown trees and unfortunately mosquitoes. To minimize mosquito exposure for them and their baby, they needed a screened porch to be able to enjoy meals and relax in the beautiful outdoors. They also wanted a large deck/patio area for outdoor family and friends entertaining. We constructed an amazing detached oasis: an enclosed screened porch structure with all stone masonry fireplace, an integrated composite deck surface, large flagstone patio, and 2 flagstone walkways, which is also outfitted with a TV, gas fireplace, ceiling fan, recessed and accent lighting.
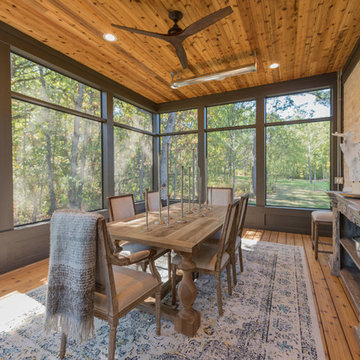
Sunroom with formal dining area and exposed wood ceilings
Große, Verglaste, Überdachte Klassische Veranda hinter dem Haus mit Dielen in Chicago
Große, Verglaste, Überdachte Klassische Veranda hinter dem Haus mit Dielen in Chicago
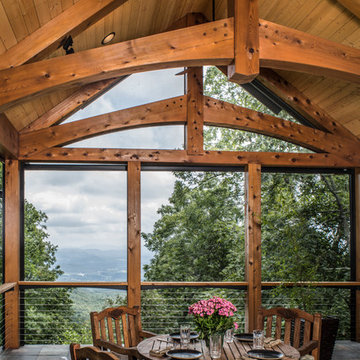
An “African Gold” slate floor (from Crossville Studios, notes interior designer Kathryn Greeley) sets the scheme on the covered porch, seconding the mountain bedrock under and around the home. A trussed ceiling and stone hearth are the more rugged details, but the slim cable-rail deck keeps things sleek, and motorized screens bring a tech element. A five-panel folding door (supplied by Nanawall) separates this important outdoor living space from the interior great room.

Perfect indoor-outdoor comfort on Kansas City's premiere golf course homes
Mittelgroße, Verglaste, Überdachte Moderne Veranda hinter dem Haus mit Natursteinplatten in Kansas City
Mittelgroße, Verglaste, Überdachte Moderne Veranda hinter dem Haus mit Natursteinplatten in Kansas City
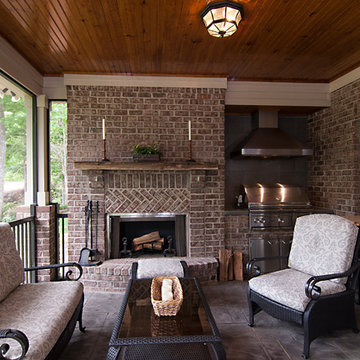
Mittelgroße, Überdachte Klassische Veranda hinter dem Haus mit Natursteinplatten und Beleuchtung in Charlotte
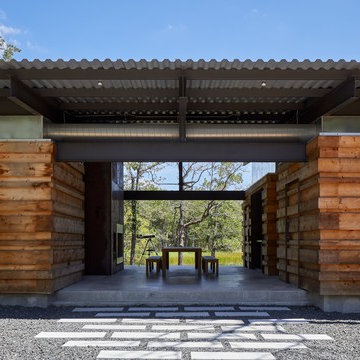
Entry approach - dog trot style large covered porch with communal dining table and exterior fireplace overlooking the big pond
Mittelgroße Klassische Veranda mit Betonplatten in Houston
Mittelgroße Klassische Veranda mit Betonplatten in Houston
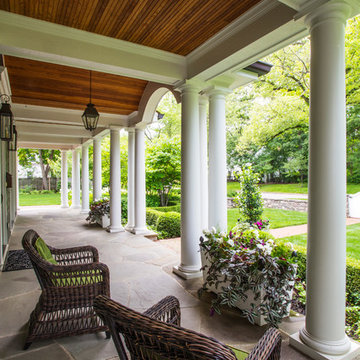
Credit: Linda Oyama Bryan
Großes, Überdachtes Rustikales Veranda im Vorgarten mit Natursteinplatten und Beleuchtung in Chicago
Großes, Überdachtes Rustikales Veranda im Vorgarten mit Natursteinplatten und Beleuchtung in Chicago

Paint by Sherwin Williams
Body Color - Sycamore Tan - SW 2855
Trim Color - Urban Bronze - SW 7048
Exterior Stone by Eldorado Stone
Stone Product Mountain Ledge in Silverton
Garage Doors by Wayne Dalton
Door Product 9700 Series
Windows by Milgard Windows & Doors
Window Product Style Line® Series
Window Supplier Troyco - Window & Door
Lighting by Destination Lighting
Fixtures by Elk Lighting
Landscaping by GRO Outdoor Living
Customized & Built by Cascade West Development
Photography by ExposioHDR Portland
Original Plans by Alan Mascord Design Associates
Gehobene Veranda Ideen und Design
9
