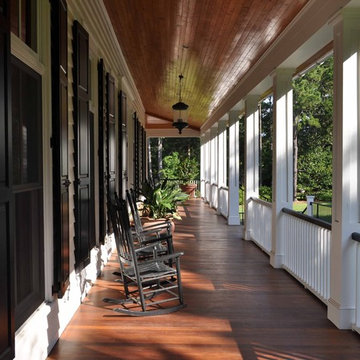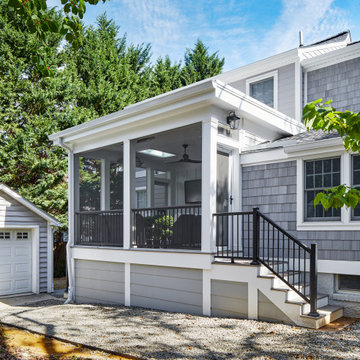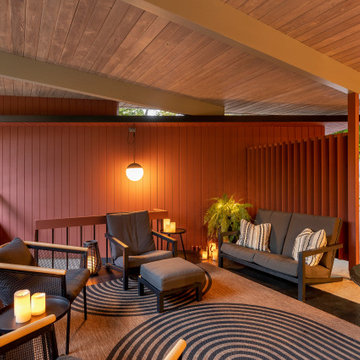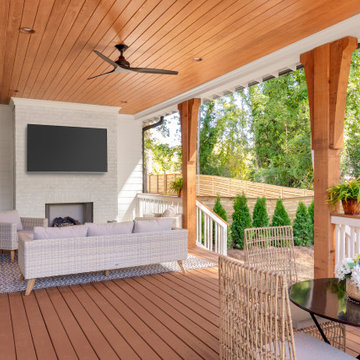Gehobene Veranda Ideen und Design
Suche verfeinern:
Budget
Sortieren nach:Heute beliebt
101 – 120 von 9.615 Fotos
1 von 2
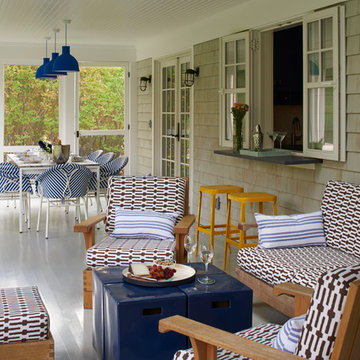
Renovated outdoor patio by Petrie Point Interior Designs.
Lorin Klaris Photography
Mittelgroße, Überdachte Maritime Veranda hinter dem Haus mit Dielen in New York
Mittelgroße, Überdachte Maritime Veranda hinter dem Haus mit Dielen in New York
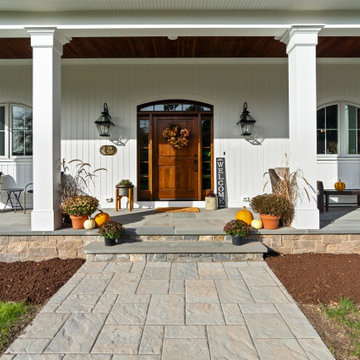
This coastal farmhouse design is destined to be an instant classic. This classic and cozy design has all of the right exterior details, including gray shingle siding, crisp white windows and trim, metal roofing stone accents and a custom cupola atop the three car garage. It also features a modern and up to date interior as well, with everything you'd expect in a true coastal farmhouse. With a beautiful nearly flat back yard, looking out to a golf course this property also includes abundant outdoor living spaces, a beautiful barn and an oversized koi pond for the owners to enjoy.
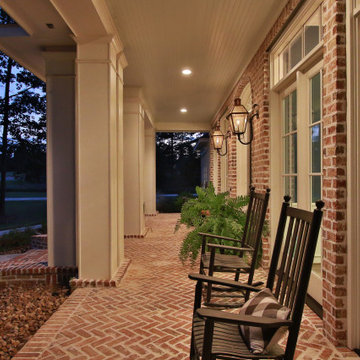
Großes, Überdachtes Klassisches Veranda im Vorgarten mit Pflastersteinen in Houston

Mittelgroßes Maritimes Veranda im Vorgarten mit Säulen und Pergola in Providence

Front Porch
Großes Landhaus Veranda im Vorgarten mit Säulen, Dielen, Sonnenschutz und unterschiedlichen Geländermaterialien in Jacksonville
Großes Landhaus Veranda im Vorgarten mit Säulen, Dielen, Sonnenschutz und unterschiedlichen Geländermaterialien in Jacksonville

Cedar planters with pergola and pool patio.
Große, Überdachte Landhaus Veranda hinter dem Haus mit Säulen, Dielen und Holzgeländer in Raleigh
Große, Überdachte Landhaus Veranda hinter dem Haus mit Säulen, Dielen und Holzgeländer in Raleigh
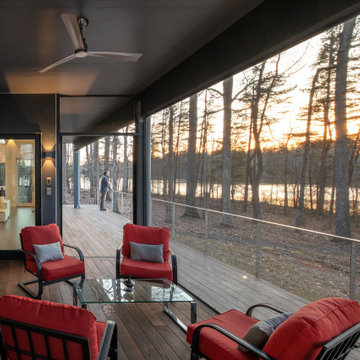
The deck and screen porch span across the back of the house, allowing an immediate indoor outdoor connection.
Mittelgroße, Verglaste, Überdachte Moderne Veranda hinter dem Haus mit Drahtgeländer in Raleigh
Mittelgroße, Verglaste, Überdachte Moderne Veranda hinter dem Haus mit Drahtgeländer in Raleigh

Ample seating for the expansive views of surrounding farmland in Edna Valley wine country.
Große Country Veranda neben dem Haus mit Säulen, Pflastersteinen und Pergola in San Luis Obispo
Große Country Veranda neben dem Haus mit Säulen, Pflastersteinen und Pergola in San Luis Obispo
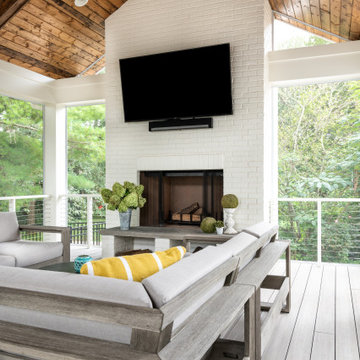
Große, Überdachte Klassische Veranda hinter dem Haus mit Kamin und Dielen in Nashville

La vetrata ad angolo si apre verso il portico e la piscina illuminando gli interni e garantendo una vista panoramica.
Großes Modernes Veranda im Vorgarten mit Outdoor-Küche, Natursteinplatten und Pergola in Sonstige
Großes Modernes Veranda im Vorgarten mit Outdoor-Küche, Natursteinplatten und Pergola in Sonstige

To avoid blocking views from interior spaces, this porch was set to the side of the kitchen. Telescoping sliding doors create a seamless connection between inside and out.
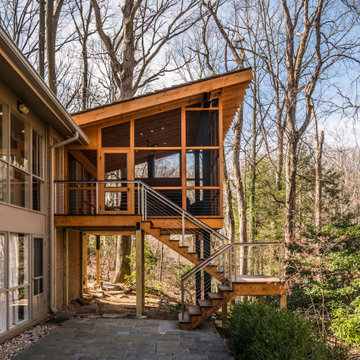
Rear screened porch with wood-burning fireplace and additional firewood storage within mantel.
Mittelgroße, Verglaste, Überdachte Moderne Veranda hinter dem Haus mit Natursteinplatten in Washington, D.C.
Mittelgroße, Verglaste, Überdachte Moderne Veranda hinter dem Haus mit Natursteinplatten in Washington, D.C.

A two-story addition to this historic Tudor style house includes a screened porch on the lower level and a master suite addition on the second floor. The porch has a wood-burning fireplace and large sitting area, as well as a dining area connected to the family room inside. The second floor sitting room opens to the master bedroom, and a small home office connects to the sitting room.
Windows, cement stucco cladding, and wood trim all match the existing colors and finishes of the original house.
All photos by Studio Buell.
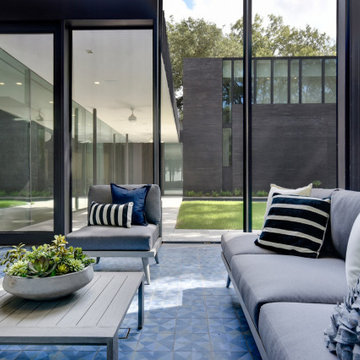
Screened porch with 2 story wall and mid-century inspired tile floor.
Mittelgroße, Verglaste, Geflieste, Überdachte Moderne Veranda hinter dem Haus in Austin
Mittelgroße, Verglaste, Geflieste, Überdachte Moderne Veranda hinter dem Haus in Austin
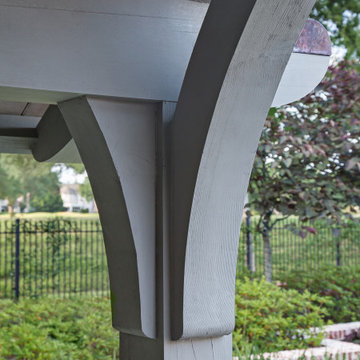
Custom heavy timber framed pool pavilion set at end of swimming pool. The base of the pavilion is a contoured brick bench with custom upholstered cushions & pillows. The roof structure is arched, load bearing timber trusses. The back wall holds a large television & customized copper lanterns.
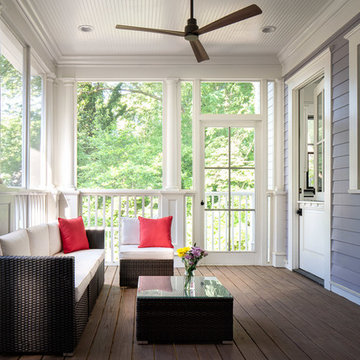
A set of custom french doors lead out to this tranquil screened back porch with recessed lighting and a transitional style ceiling fan.
Geräumige, Verglaste, Überdachte Klassische Veranda hinter dem Haus mit Dielen in Atlanta
Geräumige, Verglaste, Überdachte Klassische Veranda hinter dem Haus mit Dielen in Atlanta
Gehobene Veranda Ideen und Design
6
