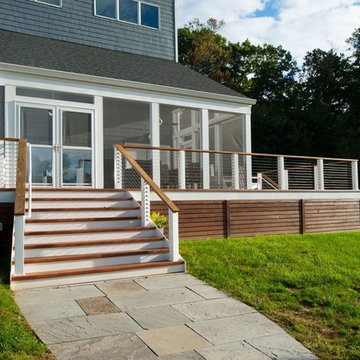Suche verfeinern:
Budget
Sortieren nach:Heute beliebt
21 – 40 von 233.690 Fotos
1 von 2

Großer, Gefliester, Überdachter Moderner Patio hinter dem Haus mit Outdoor-Küche in Miami

Jim Bartsch Photography
Großer Retro Gartenweg hinter dem Haus mit direkter Sonneneinstrahlung und Betonboden in Santa Barbara
Großer Retro Gartenweg hinter dem Haus mit direkter Sonneneinstrahlung und Betonboden in Santa Barbara

Geometrischer, Großer, Halbschattiger Klassischer Garten hinter dem Haus in New York

Großer Klassischer Patio hinter dem Haus mit Natursteinplatten und Feuerstelle in Kolumbus

We were contacted by a family named Pesek who lived near Memorial Drive on the West side of Houston. They lived in a stately home built in the late 1950’s. Many years back, they had contracted a local pool company to install an old lagoon-style pool, which they had since grown tired of. When they initially called us, they wanted to know if we could build them an outdoor room at the far end of the swimming pool. We scheduled a free consultation at a time convenient to them, and we drove out to their residence to take a look at the property.
After a quick survey of the back yard, rear of the home, and the swimming pool, we determined that building an outdoor room as an addition to their existing landscaping design would not bring them the results they expected. The pool was visibly dated with an early “70’s” look, which not only clashed with the late 50’s style of home architecture, but guaranteed an even greater clash with any modern-style outdoor room we constructed. Luckily for the Peseks, we offered an even better landscaping plan than the one they had hoped for.
We proposed the construction of a new outdoor room and an entirely new swimming pool. Both of these new structures would be built around the classical geometry of proportional right angles. This would allow a very modern design to compliment an older home, because basic geometric patterns are universal in many architectural designs used throughout history. In this case, both the swimming pool and the outdoor rooms were designed as interrelated quadrilateral forms with proportional right angles that created the illusion of lengthened distance and a sense of Classical elegance. This proved a perfect complement to a house that had originally been built as a symbolic emblem of a simpler, more rugged and absolute era.
Though reminiscent of classical design and complimentary to the conservative design of the home, the interior of the outdoor room was ultra-modern in its array of comfort and convenience. The Peseks felt this would be a great place to hold birthday parties for their child. With this new outdoor room, the Peseks could take the party outside at any time of day or night, and at any time of year. We also built the structure to be fully functional as an outdoor kitchen as well as an outdoor entertainment area. There was a smoker, a refrigerator, an ice maker, and a water heater—all intended to eliminate any need to return to the house once the party began. Seating and entertainment systems were also added to provide state of the art fun for adults and children alike. We installed a flat-screen plasma TV, and we wired it for cable.
The swimming pool was built between the outdoor room and the rear entrance to the house. We got rid of the old lagoon-pool design which geometrically clashed with the right angles of the house and outdoor room. We then had a completely new pool built, in the shape of a rectangle, with a rather innovative coping design.
We showcased the pool with a coping that rose perpendicular to the ground out of the stone patio surface. This reinforced our blend of contemporary look with classical right angles. We saved the client an enormous amount of money on travertine by setting the coping so that it does not overhang with the tile. Because the ground between the house and the outdoor room gradually dropped in grade, we used the natural slope of the ground to create another perpendicular right angle at the end of the pool. Here, we installed a waterfall which spilled over into a heated spa. Although the spa was fed from within itself, it was built to look as though water was coming from within the pool.
The ultimate result of all of this is a new sense of visual “ebb and flow,” so to speak. When Mr. Pesek sits in his couch facing his house, the earth appears to rise up first into an illuminated pool which leads the way up the steps to his home. When he sits in his spa facing the other direction, the earth rises up like a doorway to his outdoor room, where he can comfortably relax in the water while he watches TV. For more the 20 years Exterior Worlds has specialized in servicing many of Houston's fine neighborhoods.
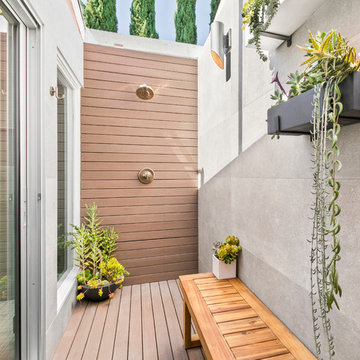
The outdoor area features wooden deck floors and accent shower wall, combined with concrete look Bottega Acero tiles from Spazio LA Tile Gallery. The hanging planters with succulents complete the "urban jungle" look.

Marion Brenner Photography
Großer Moderner Pool hinter dem Haus in rechteckiger Form mit Dielen in San Francisco
Großer Moderner Pool hinter dem Haus in rechteckiger Form mit Dielen in San Francisco

The upper deck includes Ipe flooring, an outdoor kitchen with concrete countertops, and a custom decorative metal railing that connects to the lower deck's artificial turf area. The ground level features custom concrete pavers, fire pit, open framed pergola with day bed and under decking system.

View of front porch of renovated 1914 Dutch Colonial farm house.
© REAL-ARCH-MEDIA
Großes, Überdachtes Landhausstil Veranda im Vorgarten in Washington, D.C.
Großes, Überdachtes Landhausstil Veranda im Vorgarten in Washington, D.C.

The screened, open plan kitchen and media room offer space for family and friends to gather while delicious meals are prepared using the Fire Magic grill and Big Green Egg ceramic charcoal grill; drinks are kept cool in the refrigerator by Perlick. Plenty of room for everyone to comfortably relax on the sectional sofa by Patio Renaissance. The tile backsplash mirrors the fireplace’s brick face, providing visual continuity across the outdoor spaces.

Behind the Tea House is a traditional Japanese raked garden. After much research we used bagged poultry grit in the raked garden. It had the perfect texture for raking. Gray granite cobbles and fashionettes were used for the border. A custom designed bamboo fence encloses the rear yard.
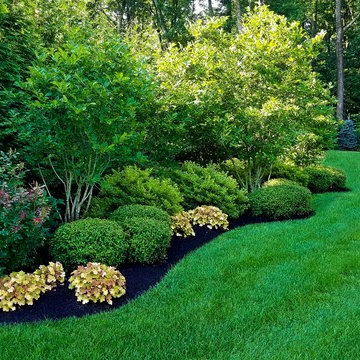
Neave Group Outdoor Solutions
Großer Klassischer Garten hinter dem Haus mit Auffahrt und direkter Sonneneinstrahlung in New York
Großer Klassischer Garten hinter dem Haus mit Auffahrt und direkter Sonneneinstrahlung in New York
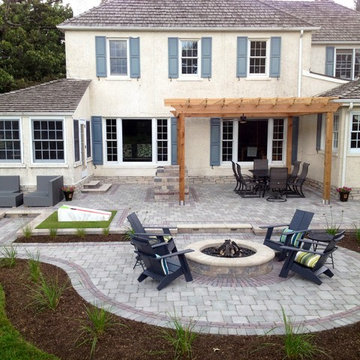
Custom, regulation sized bags court with artificial turf!
Große Klassische Pergola hinter dem Haus mit Feuerstelle und Pflastersteinen in Chicago
Große Klassische Pergola hinter dem Haus mit Feuerstelle und Pflastersteinen in Chicago
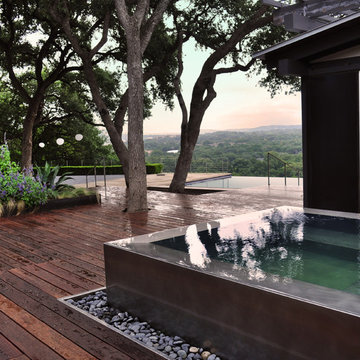
Articulated Design Landscape Architecture
Großer Moderner Garten hinter dem Haus in Austin
Großer Moderner Garten hinter dem Haus in Austin

Traditional Style Fire Feature - Techo-Bloc's Valencia Fire Pit.
Großer, Unbedeckter Klassischer Patio hinter dem Haus mit Feuerstelle und Natursteinplatten in Boston
Großer, Unbedeckter Klassischer Patio hinter dem Haus mit Feuerstelle und Natursteinplatten in Boston
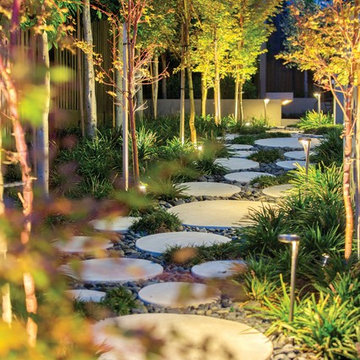
Our latest project combines a modern resort style with contemporary hard structures that deal with the sites steep topography. Incorporating the pool as part of the retaining has helped create a stunning landscape to live within. Steve Taylor

Photo credit: www.parkscreative.com
Großer Klassischer Patio hinter dem Haus mit Feuerstelle und Natursteinplatten in Seattle
Großer Klassischer Patio hinter dem Haus mit Feuerstelle und Natursteinplatten in Seattle
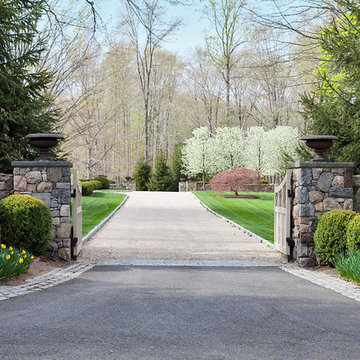
Großer Klassischer Garten im Frühling mit Auffahrt und direkter Sonneneinstrahlung in New York
Große Outdoor-Gestaltung Ideen und Design
2






