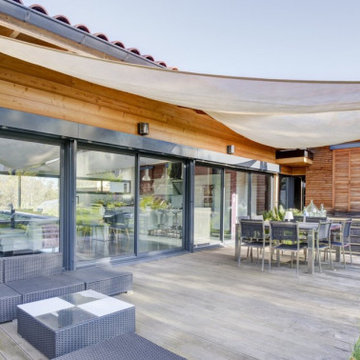Suche verfeinern:
Budget
Sortieren nach:Heute beliebt
101 – 120 von 233.690 Fotos
1 von 2
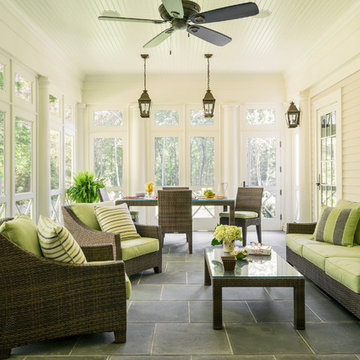
Photography by Richard Mandelkorn
Große, Überdachte Klassische Veranda mit Beleuchtung in Boston
Große, Überdachte Klassische Veranda mit Beleuchtung in Boston
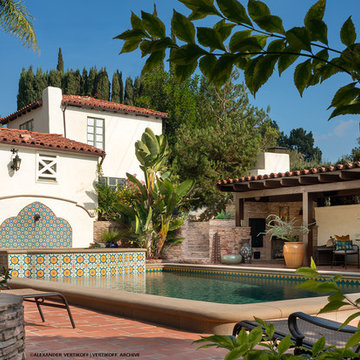
Landscaping & Lighting by Sacred Space Garden Design, Inc.
Vintage reproduction tile
Pool design & installation by Huntington Pools
Photo by Alex Vertikoff
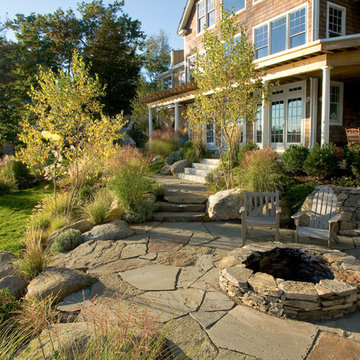
Lakeside outdoor living at its finest
Großer Maritimer Garten neben dem Haus mit Feuerstelle, direkter Sonneneinstrahlung und Natursteinplatten in Boston
Großer Maritimer Garten neben dem Haus mit Feuerstelle, direkter Sonneneinstrahlung und Natursteinplatten in Boston

Anice Hoachlander/Hoachlander-Davis Photography
Überdachter, Großer Rustikaler Patio hinter dem Haus mit Feuerstelle und Natursteinplatten in Washington, D.C.
Überdachter, Großer Rustikaler Patio hinter dem Haus mit Feuerstelle und Natursteinplatten in Washington, D.C.
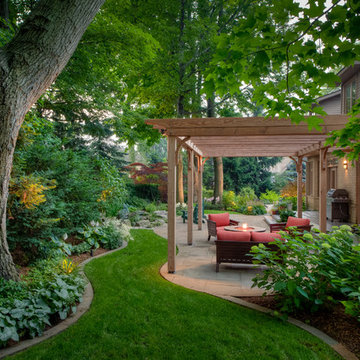
With the goal of enhancing the connection between interior and exterior, backyard and side yard, and natural and man-made features, Partridge Fine Landscapes Ltd. drew on nature for inspiration. We worked around one of Oakville’s largest oak trees introducing curved braces and sculpted ends to an organic patio enhanced with wild bed lines tamed by a flagstone mowing strip. The result is a subtle layering of elements where each element effortlessly blends into the next. Linear structures bordered by manicured lawn and carefully planned perennials delineate the start of a dynamic and unbridled space. Pathways casually direct your steps to and from the pool area while the gentle murmur of the waterfall enhances the pervading peace of this outdoor sanctuary.
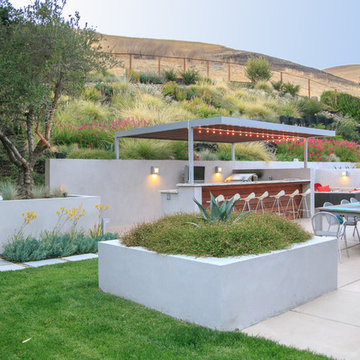
photography by Joe Dodd
Geometrischer, Großer Moderner Hanggarten mit Betonboden in San Francisco
Geometrischer, Großer Moderner Hanggarten mit Betonboden in San Francisco
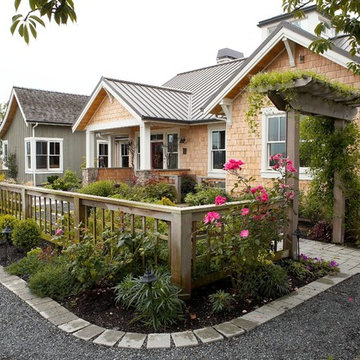
The main entry to the house is carefully framed by a fenced courtyard to separate the entry from the parking and street. Lath screen, trellis and pathways frame and surround the courtyard. This farmstead is located in the Northwest corner of Washington State. Photo by Ian Gleadle
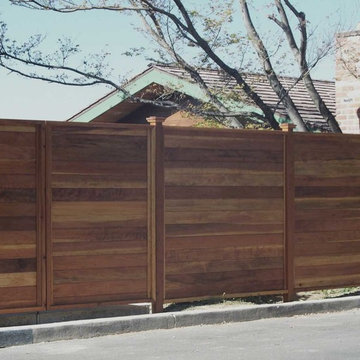
Großer Moderner Gartenweg im Sommer, hinter dem Haus mit direkter Sonneneinstrahlung und Betonboden in Los Angeles

A cluster of pots can soften what might otherwise be severe architecture - plus add a pop of color.
Photo Credit: Mark Pinkerton, vi360
Großer, Überdachter Mediterraner Patio im Innenhof mit Pflastersteinen in San Francisco
Großer, Überdachter Mediterraner Patio im Innenhof mit Pflastersteinen in San Francisco
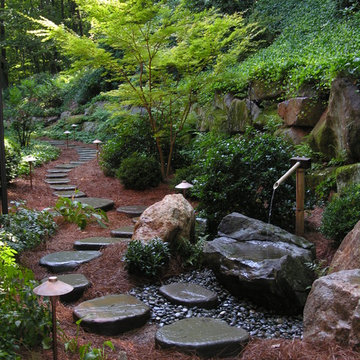
Hanselman Landscape and Gardens
Großer Klassischer Garten mit Wasserspiel in Philadelphia
Großer Klassischer Garten mit Wasserspiel in Philadelphia
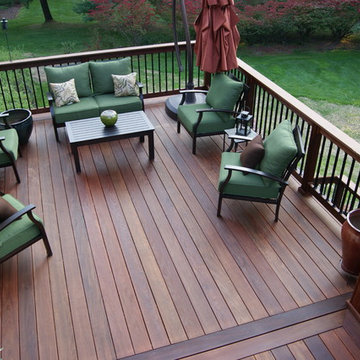
Gorgeous multilevel Ipe hardwood deck with stone inlay in sunken lounge area for fire bowl, Custom Ipe rails with Deckorator balusters, Our signature plinth block profile fascias. Our own privacy wall with faux pergola over eating area. Built in Ipe planters transition from upper to lower decks and bring a burst of color. The skirting around the base of the deck is all done in mahogany lattice and trimmed with Ipe. The lighting is all Timbertech. Give us a call today @ 973.729.2125 to discuss your project
Sean McAleer
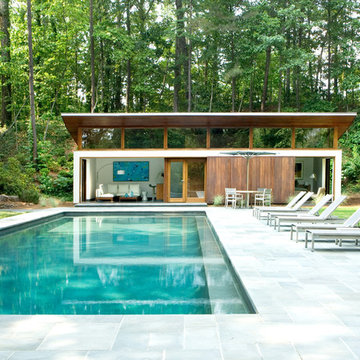
South view of pool and guest house. Erica George Dines Photography
Großer Moderner Pool hinter dem Haus in rechteckiger Form mit Natursteinplatten in Atlanta
Großer Moderner Pool hinter dem Haus in rechteckiger Form mit Natursteinplatten in Atlanta

General Fireplace dimensions: 17'-4"H x 10'-6"W x 4'D
Fireplace material: Tennessee Field Stone cut to an ashlar pattern with Granite Hearth and Mantel
Kitchen dimensions: 5'4" in-between the columns, then around 12.75' along the back
Structure paint color is Pittsburgh Paints Sun Proof Exterior "Monterrey Grey"
Roof material: Standing seam copper
Terrace material: Full color Pennsylvania Bluestone veneer on a concrete slab
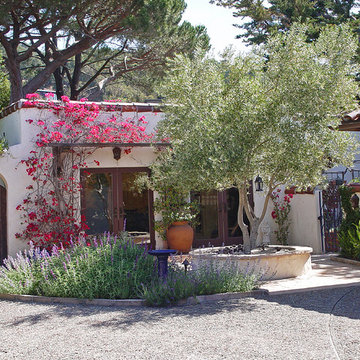
Guest cottage forecourt, with flagstone paving, also created by removing a section of the driveway. The planting and pots compliment the style of the house. This garden has been featured on the Marin Ecological Garden Tour 2009 through 2011. Simmonds & Associates, Inc.
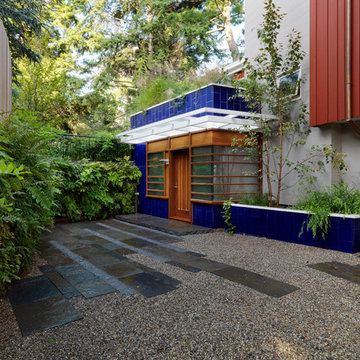
Featured in Feb/Mar 2013 issue of Organic Gardening Magazine, this Boston-area courtyard functions as an entryway, parking space, driveway turnaround, and outdoor room. New York bluestone planks set into a sea of pea gravel can bear the weight of vehicles while allowing rainwater to permeate the ground, preventing run-off. Curving 7-foot-high green walls of shade-loving native plants create privacy and beauty, while native birch trees (Betula papyrifera) in the entry planters provide a handsome complement to the four-story Silver LEED-certified house by Wolf Architects, Inc.
Landscape Architect: Julie Moir Messervy Design Studio
Landscape contractor: Robert Hanss, Inc.
Green wall: g_space
Photographed by Susan Teare for Organic Gardening Magazine.
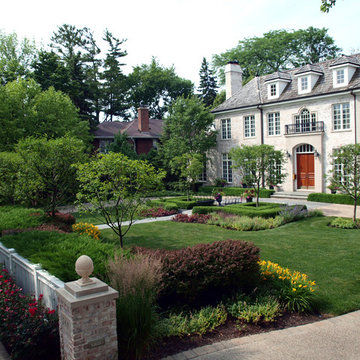
Request Free QuoteThe roses and day-lilies are deadheaded to allow continuous blooms throughout the season. The rose beds are supplemented with a compost amendment giving the plants the need nutritional feeding without having to rely on artificial fertilizers.
Since the plant material near the house depends more on texture and shapes than color. The maintenance team has to make sure that this visual hierarchy is preserved by carefully shaping each plant to either distinguish itself or to gracefully flow into one another.
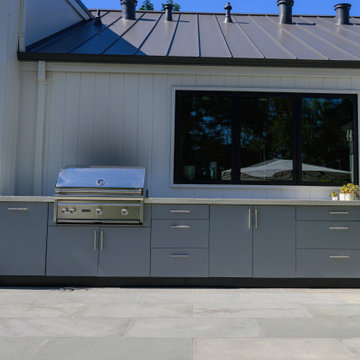
Großer Country Patio hinter dem Haus mit Outdoor-Küche und Natursteinplatten in San Francisco
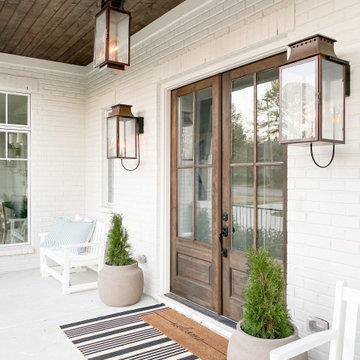
Großes, Überdachtes Klassisches Veranda im Vorgarten mit Betonplatten in Nashville
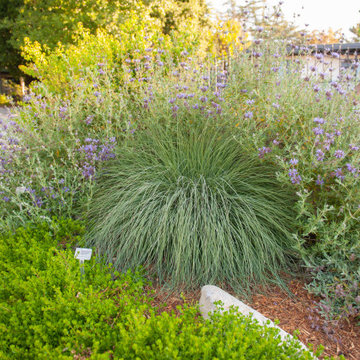
In spring, Deer Grass continues to hold its own among the blooms, forming large mounds of true green.
Großer Uriger Vorgarten im Frühling mit Sichtschutz, direkter Sonneneinstrahlung, Natursteinplatten und Holzzaun in Los Angeles
Großer Uriger Vorgarten im Frühling mit Sichtschutz, direkter Sonneneinstrahlung, Natursteinplatten und Holzzaun in Los Angeles
Große Outdoor-Gestaltung Ideen und Design
6






