Suche verfeinern:
Budget
Sortieren nach:Heute beliebt
81 – 100 von 233.690 Fotos
1 von 2
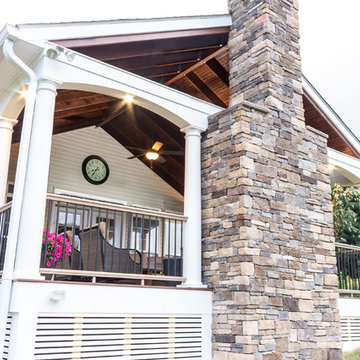
BrandonCPhoto
Große, Überdachte Klassische Terrasse hinter dem Haus mit Feuerstelle in Baltimore
Große, Überdachte Klassische Terrasse hinter dem Haus mit Feuerstelle in Baltimore
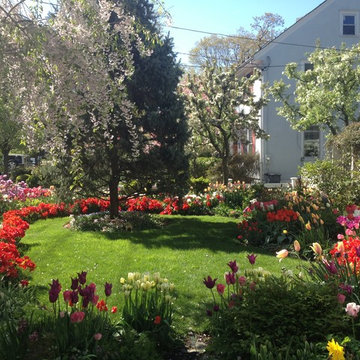
Großer Klassischer Garten hinter dem Haus mit Wasserspiel, direkter Sonneneinstrahlung und Betonboden in New York
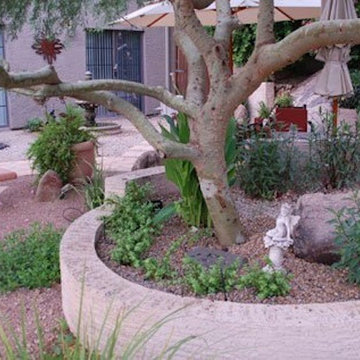
Geometrischer, Großer, Halbschattiger Asiatischer Vorgarten mit Wasserspiel und Natursteinplatten in Phoenix
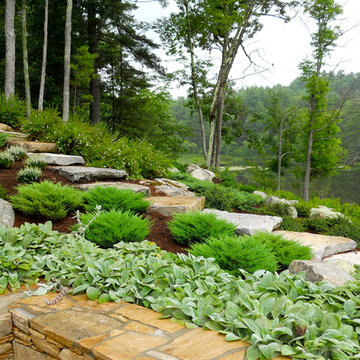
Rock garden bordering stone wall and viewing terrace. Plantings include a variety of evergreen groundcovers along with heathers, flowering shrubs, and low-maintenance perennials.

Ground view of deck. Outwardly visible structural elements are wrapped in pVC. Photo Credit: Johnna Harrison
Große Klassische Pergola Terrasse hinter dem Haus, in der 1. Etage mit Outdoor-Küche in Washington, D.C.
Große Klassische Pergola Terrasse hinter dem Haus, in der 1. Etage mit Outdoor-Küche in Washington, D.C.
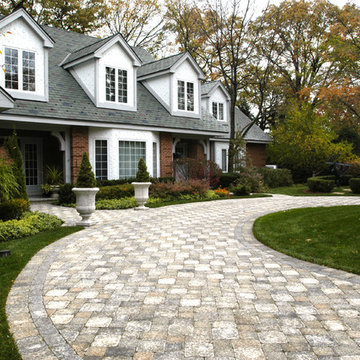
Phototography: Linda Oyama Bryan
Großer Klassischer Vorgarten im Herbst mit Auffahrt und Betonboden in Chicago
Großer Klassischer Vorgarten im Herbst mit Auffahrt und Betonboden in Chicago
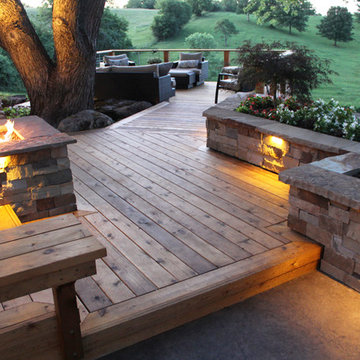
Lindsey Denny
Große, Unbedeckte Moderne Terrasse hinter dem Haus mit Feuerstelle in Kansas City
Große, Unbedeckte Moderne Terrasse hinter dem Haus mit Feuerstelle in Kansas City

Craig Westerman
Große Klassische Terrassenüberdachung aus Holz hinter dem Haus mit Mix-Geländer in Baltimore
Große Klassische Terrassenüberdachung aus Holz hinter dem Haus mit Mix-Geländer in Baltimore
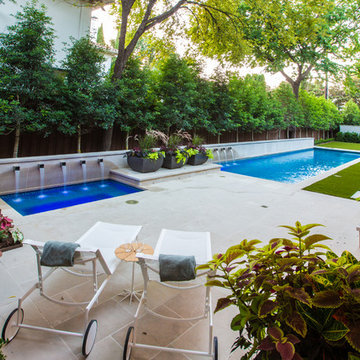
This pool and spa is built in an affluent neighborhood with many new homes that are traditional in design but have modern, clean details. Similar to the homes, this pool takes a traditional pool and gives it a clean, modern twist. The site proved to be perfect for a long lap pool that the client desired with plenty of room for a separate spa. The two bodies of water, though separate, are visually linked together by a custom limestone raised water feature wall with 10 custom Bobe water scuppers.
Quality workmanship as required throughout the entire build to ensure the automatic pool cover would remain square the entire 50 foot length of the pool.
Features of this pool and environment that enhance the aesthetic appeal of this project include:
-Glass waterline tile
-Glass seat and bench tile
-Glass tile swim lane marking on pool floor
-Custom limestone coping and deck
-PebbleTec pool finish
-Synthetic Turf Lawn
This outdoor environment cohesively brings the clean & modern finishes of the home seamlessly to the outdoors to a pool and spa for play, exercise and relaxation.
Photography: Daniel Driensky

Greg Reigler
Überdachtes, Großes Klassisches Veranda im Vorgarten mit Dielen und Beleuchtung in Miami
Überdachtes, Großes Klassisches Veranda im Vorgarten mit Dielen und Beleuchtung in Miami
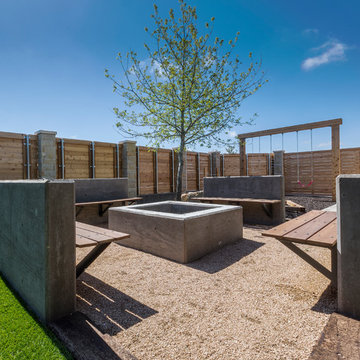
Photo Credit: Ashton Thornhill
Großer Moderner Patio hinter dem Haus mit Feuerstelle und Granitsplitt in Austin
Großer Moderner Patio hinter dem Haus mit Feuerstelle und Granitsplitt in Austin

Lake Front Country Estate Outdoor Living, designed by Tom Markalunas, built by Resort Custom Homes. Photography by Rachael Boling.
Großer, Überdachter Klassischer Patio hinter dem Haus mit Natursteinplatten in Sonstige
Großer, Überdachter Klassischer Patio hinter dem Haus mit Natursteinplatten in Sonstige
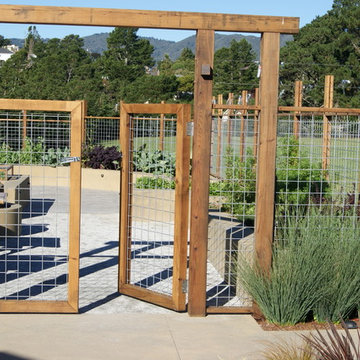
raised veggie beds, sun dial, concrete walls
Geometrischer, Großer Moderner Gemüsegarten hinter dem Haus mit direkter Sonneneinstrahlung und Betonboden in San Francisco
Geometrischer, Großer Moderner Gemüsegarten hinter dem Haus mit direkter Sonneneinstrahlung und Betonboden in San Francisco
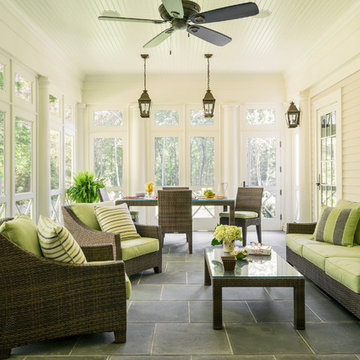
Photography by Richard Mandelkorn
Große, Überdachte Klassische Veranda mit Beleuchtung in Boston
Große, Überdachte Klassische Veranda mit Beleuchtung in Boston
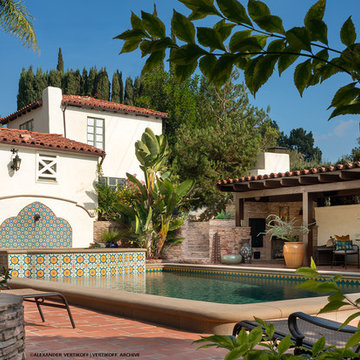
Landscaping & Lighting by Sacred Space Garden Design, Inc.
Vintage reproduction tile
Pool design & installation by Huntington Pools
Photo by Alex Vertikoff
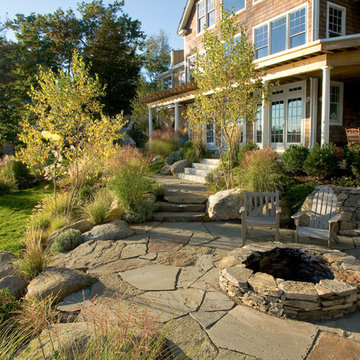
Lakeside outdoor living at its finest
Großer Maritimer Garten neben dem Haus mit Feuerstelle, direkter Sonneneinstrahlung und Natursteinplatten in Boston
Großer Maritimer Garten neben dem Haus mit Feuerstelle, direkter Sonneneinstrahlung und Natursteinplatten in Boston

Anice Hoachlander/Hoachlander-Davis Photography
Überdachter, Großer Rustikaler Patio hinter dem Haus mit Feuerstelle und Natursteinplatten in Washington, D.C.
Überdachter, Großer Rustikaler Patio hinter dem Haus mit Feuerstelle und Natursteinplatten in Washington, D.C.
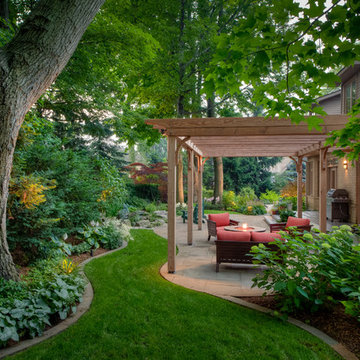
With the goal of enhancing the connection between interior and exterior, backyard and side yard, and natural and man-made features, Partridge Fine Landscapes Ltd. drew on nature for inspiration. We worked around one of Oakville’s largest oak trees introducing curved braces and sculpted ends to an organic patio enhanced with wild bed lines tamed by a flagstone mowing strip. The result is a subtle layering of elements where each element effortlessly blends into the next. Linear structures bordered by manicured lawn and carefully planned perennials delineate the start of a dynamic and unbridled space. Pathways casually direct your steps to and from the pool area while the gentle murmur of the waterfall enhances the pervading peace of this outdoor sanctuary.
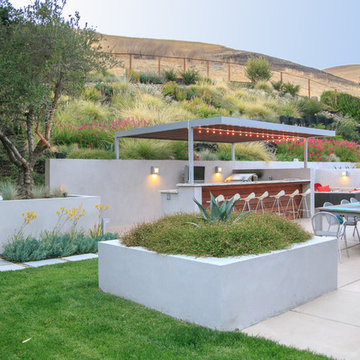
photography by Joe Dodd
Geometrischer, Großer Moderner Hanggarten mit Betonboden in San Francisco
Geometrischer, Großer Moderner Hanggarten mit Betonboden in San Francisco
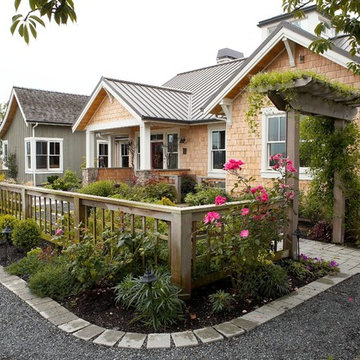
The main entry to the house is carefully framed by a fenced courtyard to separate the entry from the parking and street. Lath screen, trellis and pathways frame and surround the courtyard. This farmstead is located in the Northwest corner of Washington State. Photo by Ian Gleadle
Große Outdoor-Gestaltung Ideen und Design
5





