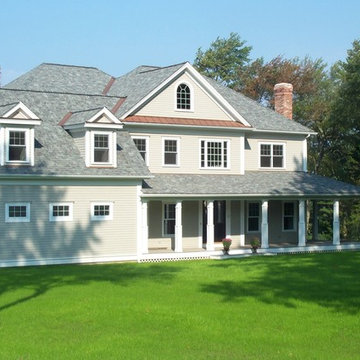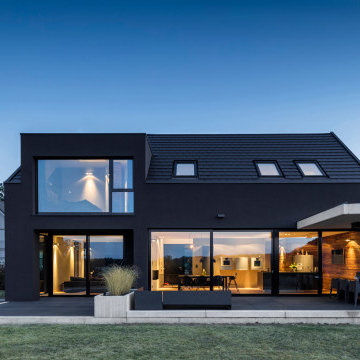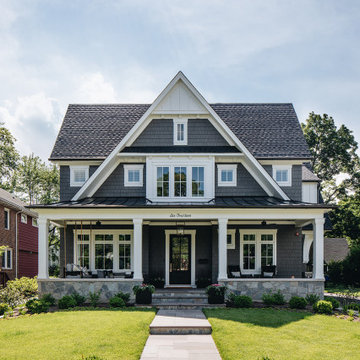Häuser mit Dachgaube Ideen und Design
Suche verfeinern:
Budget
Sortieren nach:Heute beliebt
141 – 160 von 570 Fotos
1 von 2
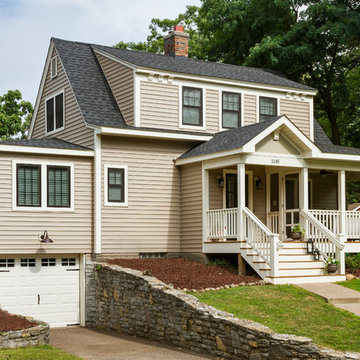
Building Design, Plans, and Interior Finishes by: Fluidesign Studio I Builder: J-Mar Builders & Remodelers I Photographer: Seth Benn Photography
Klassisches Haus mit beiger Fassadenfarbe, Schindeldach und Dachgaube in Minneapolis
Klassisches Haus mit beiger Fassadenfarbe, Schindeldach und Dachgaube in Minneapolis
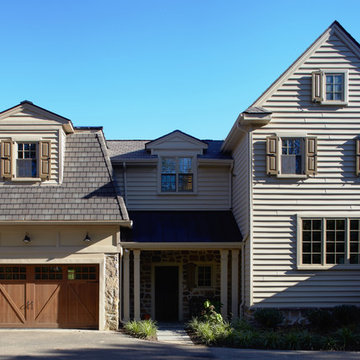
Custom addition to stone home, featuring a contemporary look with shutters.
Großes, Zweistöckiges Klassisches Haus mit Mix-Fassade, beiger Fassadenfarbe und Dachgaube in Philadelphia
Großes, Zweistöckiges Klassisches Haus mit Mix-Fassade, beiger Fassadenfarbe und Dachgaube in Philadelphia

new construction / builder - cmd corp.
Zweistöckiges, Großes Klassisches Einfamilienhaus mit Steinfassade, beiger Fassadenfarbe, Schindeldach und Dachgaube in Boston
Zweistöckiges, Großes Klassisches Einfamilienhaus mit Steinfassade, beiger Fassadenfarbe, Schindeldach und Dachgaube in Boston

Großes, Zweistöckiges Klassisches Haus mit weißer Fassadenfarbe, Satteldach, Schindeldach, grauem Dach, Schindeln und Dachgaube in San Francisco
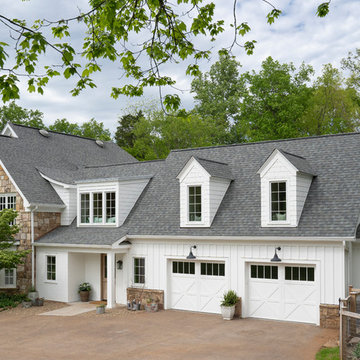
Großes, Zweistöckiges Landhausstil Einfamilienhaus mit Faserzement-Fassade, weißer Fassadenfarbe, Schindeldach, Satteldach und Dachgaube in Sonstige
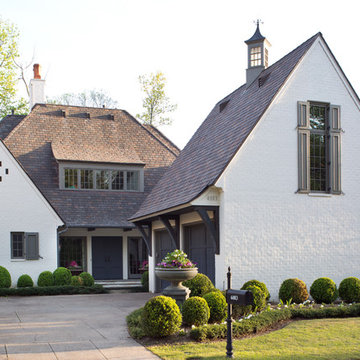
Zweistöckiges Klassisches Haus mit Backsteinfassade, weißer Fassadenfarbe, Satteldach und Dachgaube in Denver

Einstöckige Maritime Holzfassade Haus mit grauer Fassadenfarbe, Satteldach, Blechdach und Dachgaube in Seattle
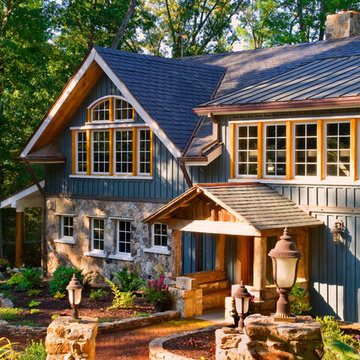
Tony Giammarino
Zweistöckiges, Großes Uriges Einfamilienhaus mit Mix-Fassade, grüner Fassadenfarbe, Misch-Dachdeckung, Satteldach und Dachgaube in Richmond
Zweistöckiges, Großes Uriges Einfamilienhaus mit Mix-Fassade, grüner Fassadenfarbe, Misch-Dachdeckung, Satteldach und Dachgaube in Richmond
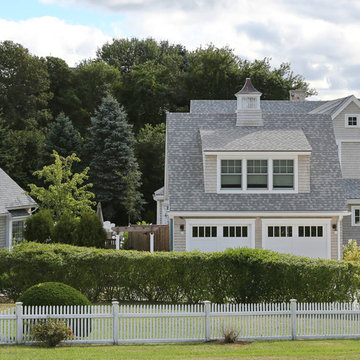
This custom Cape Cod home gracefully melds into the surrounding landscape. Photo: OnSite Studios
Zweistöckige Landhaus Holzfassade Haus mit grauer Fassadenfarbe und Dachgaube in Boston
Zweistöckige Landhaus Holzfassade Haus mit grauer Fassadenfarbe und Dachgaube in Boston
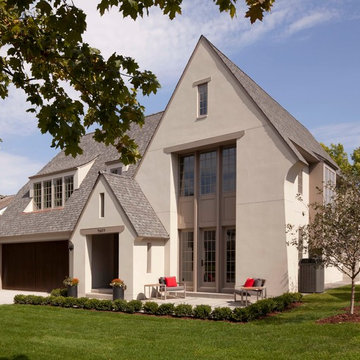
Architecture by Murphy & Co. Design
Zweistöckiges Klassisches Haus mit Dachgaube in Minneapolis
Zweistöckiges Klassisches Haus mit Dachgaube in Minneapolis
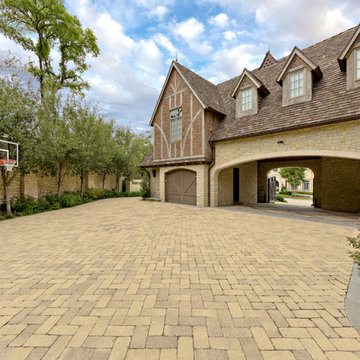
Beautiful English Tudor home and gardens located in Dallas, Texas featuring lush gardens, swimming pool, koi pond, fire pit, motor court and private gardens.
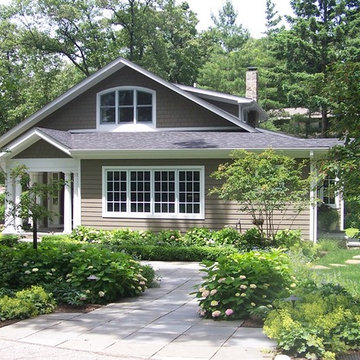
Bluestone Patio space at the side entrance
Mittelgroße, Zweistöckige Klassische Holzfassade Haus mit Dachgaube in Atlanta
Mittelgroße, Zweistöckige Klassische Holzfassade Haus mit Dachgaube in Atlanta
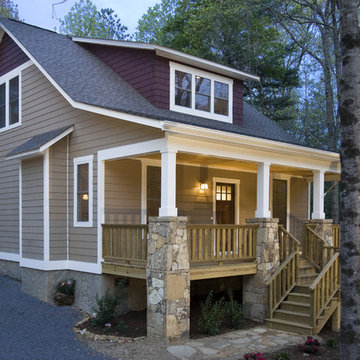
Built by Brookstone Builders
Photo by The Frontier Group
Uriges Haus mit Steinfassade und Dachgaube in Sonstige
Uriges Haus mit Steinfassade und Dachgaube in Sonstige
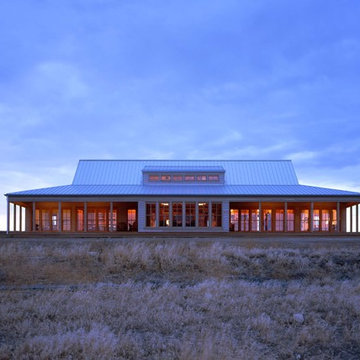
This house, in eastern Washington’s Kittitas County, is sited on the shallow incline of a slight elevation, in the midst of fifty acres of pasture and prairie grassland, a place of vast expanses, where only distant hills and the occasional isolated tree interrupt the view toward the horizon. Where another design might seem to be an alien import, this house feels entirely native, powerfully attached to the land. Set back from and protected under the tent-like protection of the roof, the front of the house is entirely transparent, glowing like a lantern in the evening.
Along the windowed wall that looks out over the porch, a full-length enfilade reaches out to the far window at each end. Steep ship’s ladders on either side of the great room lead to loft spaces, lighted by a single window placed high on the gable ends. On either side of the massive stone fireplace, angled window seats offer views of the grasslands and of the watch tower. Eight-foot-high accordion doors at the porch end of the great room fold away, extending the room out to a screened space for summer, a glass-enclosed solarium in winter.
In addition to serving as an observation look-out and beacon, the tower serves the practical function of housing a below-grade wine cellar and sleeping benches. Tower and house align from entrance to entrance, literally linked by a pathway, set off axis and leading to steps that descend into the courtyard.

Kleines, Zweistöckiges Klassisches Einfamilienhaus mit Putzfassade, weißer Fassadenfarbe, Walmdach, Schindeldach und Dachgaube in Charleston
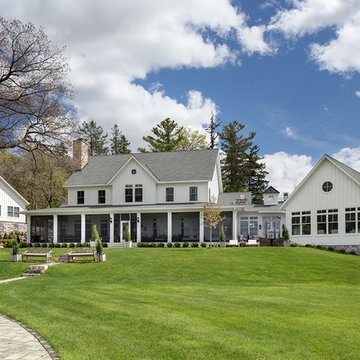
Tricia Shay Photography
Zweistöckiges Country Haus mit weißer Fassadenfarbe, Satteldach, Schindeldach und Dachgaube in Milwaukee
Zweistöckiges Country Haus mit weißer Fassadenfarbe, Satteldach, Schindeldach und Dachgaube in Milwaukee
Häuser mit Dachgaube Ideen und Design
8
