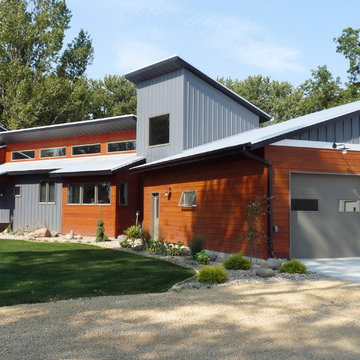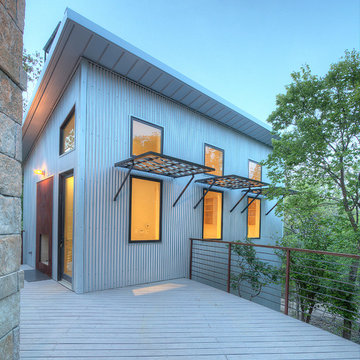Häuser mit Metallfassade Ideen und Design
Suche verfeinern:
Budget
Sortieren nach:Heute beliebt
41 – 60 von 10.668 Fotos
1 von 3
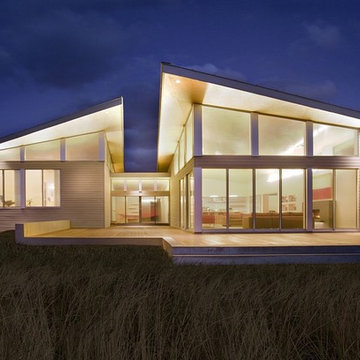
Photo by Eric Roth
Zweistöckiges Modernes Einfamilienhaus mit Metallfassade, grauer Fassadenfarbe und Pultdach in Boston
Zweistöckiges Modernes Einfamilienhaus mit Metallfassade, grauer Fassadenfarbe und Pultdach in Boston

Haris Kenjar
Zweistöckiges Landhausstil Haus mit Metallfassade, weißer Fassadenfarbe und Satteldach in Seattle
Zweistöckiges Landhausstil Haus mit Metallfassade, weißer Fassadenfarbe und Satteldach in Seattle
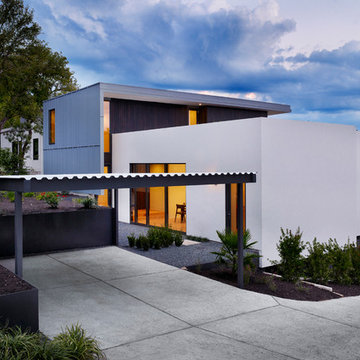
Alterstudio Architecture
Casey Dunn Photography
Named 2013 Project of the Year in Builder Magazine's Builder's Choice Awards!
Modernes Haus mit Metallfassade in Austin
Modernes Haus mit Metallfassade in Austin

Kleines, Zweistöckiges Modernes Tiny House mit Metallfassade, schwarzer Fassadenfarbe, Pultdach und Blechdach in Sonstige
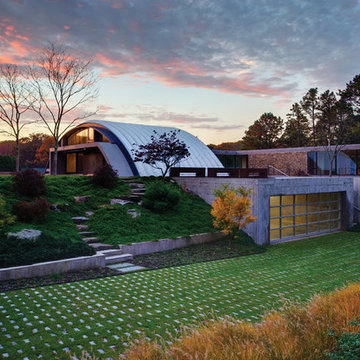
Images courtesy of MB Architecture
Großes Modernes Einfamilienhaus mit Metallfassade und Blechdach in Sonstige
Großes Modernes Einfamilienhaus mit Metallfassade und Blechdach in Sonstige
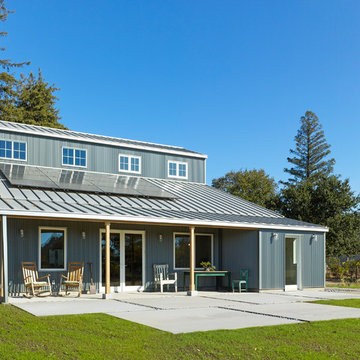
Zweistöckiges Landhaus Einfamilienhaus mit Metallfassade, grauer Fassadenfarbe, Satteldach und Blechdach in San Francisco

I built this on my property for my aging father who has some health issues. Handicap accessibility was a factor in design. His dream has always been to try retire to a cabin in the woods. This is what he got.
It is a 1 bedroom, 1 bath with a great room. It is 600 sqft of AC space. The footprint is 40' x 26' overall.
The site was the former home of our pig pen. I only had to take 1 tree to make this work and I planted 3 in its place. The axis is set from root ball to root ball. The rear center is aligned with mean sunset and is visible across a wetland.
The goal was to make the home feel like it was floating in the palms. The geometry had to simple and I didn't want it feeling heavy on the land so I cantilevered the structure beyond exposed foundation walls. My barn is nearby and it features old 1950's "S" corrugated metal panel walls. I used the same panel profile for my siding. I ran it vertical to match the barn, but also to balance the length of the structure and stretch the high point into the canopy, visually. The wood is all Southern Yellow Pine. This material came from clearing at the Babcock Ranch Development site. I ran it through the structure, end to end and horizontally, to create a seamless feel and to stretch the space. It worked. It feels MUCH bigger than it is.
I milled the material to specific sizes in specific areas to create precise alignments. Floor starters align with base. Wall tops adjoin ceiling starters to create the illusion of a seamless board. All light fixtures, HVAC supports, cabinets, switches, outlets, are set specifically to wood joints. The front and rear porch wood has three different milling profiles so the hypotenuse on the ceilings, align with the walls, and yield an aligned deck board below. Yes, I over did it. It is spectacular in its detailing. That's the benefit of small spaces.
Concrete counters and IKEA cabinets round out the conversation.
For those who cannot live tiny, I offer the Tiny-ish House.
Photos by Ryan Gamma
Staging by iStage Homes
Design Assistance Jimmy Thornton
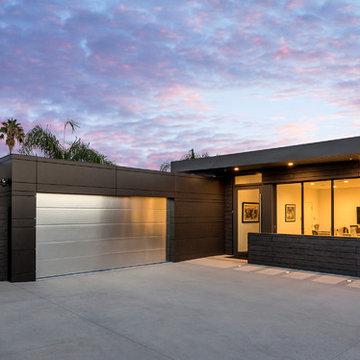
Exterior materials were selected for their desired low maintenance; Trespa, Swiss Pearl, and metal siding wrap the facade and create a refined, simple, modern look.
Photo: Jim Bartsch
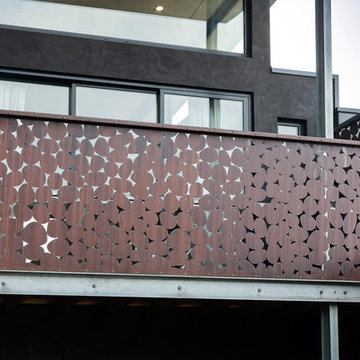
Laser cut decorative privacy screening by Entanglements metal art. 'Pebbles' rustic industrial balustrade design
Großes, Zweistöckiges Modernes Haus mit Metallfassade und schwarzer Fassadenfarbe in Melbourne
Großes, Zweistöckiges Modernes Haus mit Metallfassade und schwarzer Fassadenfarbe in Melbourne
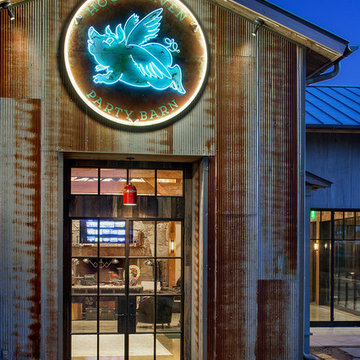
Rehme Steel Windows & Doors
Sommerfeld Construction
Thomas McConnell Photography
Einstöckiges Uriges Haus mit Metallfassade in Austin
Einstöckiges Uriges Haus mit Metallfassade in Austin
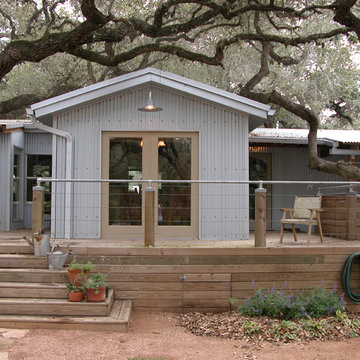
Rear of house showing dining room and new wood deck and stairs. The railing is stainless steel cable with galvanized pipe handrails.
PHOTO: Ignacio Salas-Humara
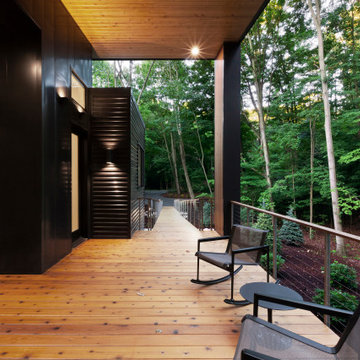
Covered Porch overlooks Pier Cove Valley - Welcome to Bridge House - Fenneville, Michigan - Lake Michigan, Saugutuck, Michigan, Douglas Michigan - HAUS | Architecture For Modern Lifestyles

Großes, Zweistöckiges Landhaus Einfamilienhaus mit brauner Fassadenfarbe, Pultdach, Blechdach und Metallfassade in Sonstige
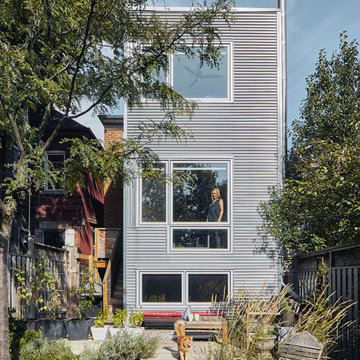
Photography: Nanne Springer
Dreistöckiges Industrial Haus mit Metallfassade und Flachdach in Toronto
Dreistöckiges Industrial Haus mit Metallfassade und Flachdach in Toronto
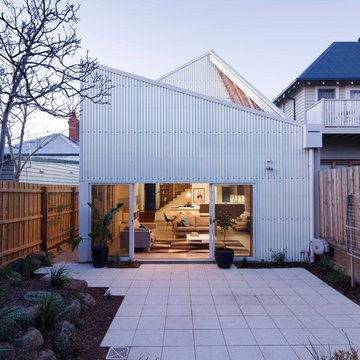
Ben Hoskings
Zweistöckiges Industrial Einfamilienhaus mit Metallfassade, Pultdach und Blechdach in Melbourne
Zweistöckiges Industrial Einfamilienhaus mit Metallfassade, Pultdach und Blechdach in Melbourne

A weekend getaway / ski chalet for a young Boston family.
24ft. wide, sliding window-wall by Architectural Openings. Photos by Matt Delphenich
Kleines, Zweistöckiges Modernes Einfamilienhaus mit Metallfassade, brauner Fassadenfarbe, Pultdach und Blechdach in Boston
Kleines, Zweistöckiges Modernes Einfamilienhaus mit Metallfassade, brauner Fassadenfarbe, Pultdach und Blechdach in Boston
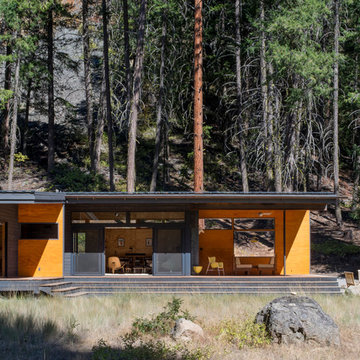
Photography by Eirik Johnson
Einstöckiges Modernes Haus mit Metallfassade, grauer Fassadenfarbe und Pultdach in Seattle
Einstöckiges Modernes Haus mit Metallfassade, grauer Fassadenfarbe und Pultdach in Seattle
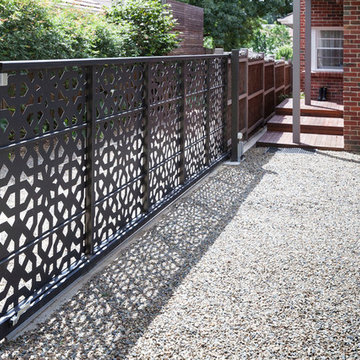
Thick Moorish laser cut and powder coated automated gate. Decorative boundary fence panels by Entanglements clad onto a sliding automatic gate with accent timber uprights
Häuser mit Metallfassade Ideen und Design
3
