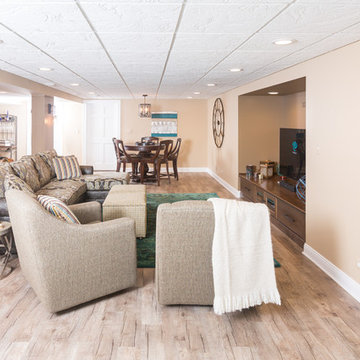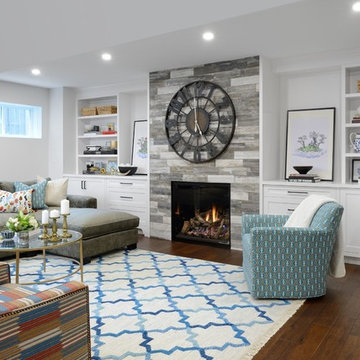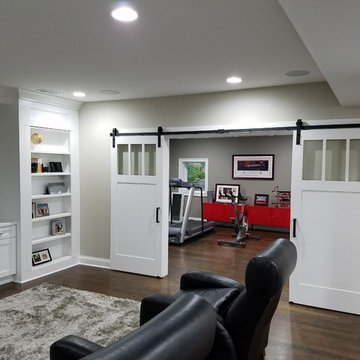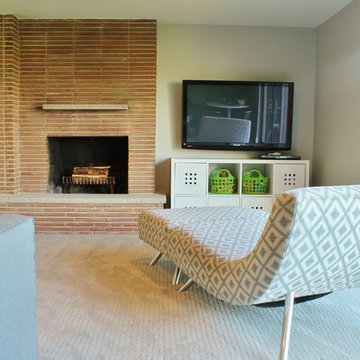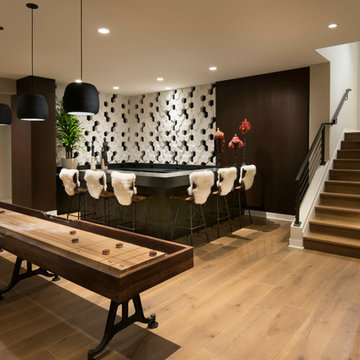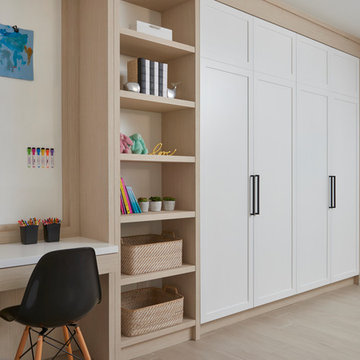Keller Ideen und Design
Suche verfeinern:
Budget
Sortieren nach:Heute beliebt
221 – 240 von 129.920 Fotos
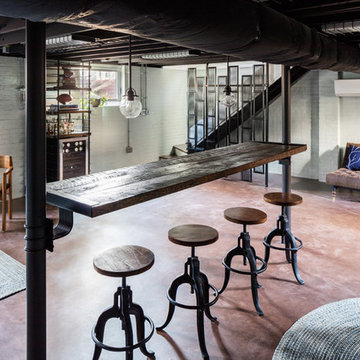
Sometimes gathering is more about small groups standing around a bar catching up. In the basement, I wanted the bar to float so that it was easy to slide up a stool or simply stand without legs or walls getting in the way. Luckily we had two great steel lolly columns we were able to leverage as supports for the bar. Working with a local artisan we created industrial deco clamps, incorporating the same curve from the other custom made elements in the space, to clamp the reclaimed wood top to the steel columns.
Photos by Keith Isaacs

Klassischer Keller mit grauer Wandfarbe und dunklem Holzboden in Washington, D.C.
Finden Sie den richtigen Experten für Ihr Projekt
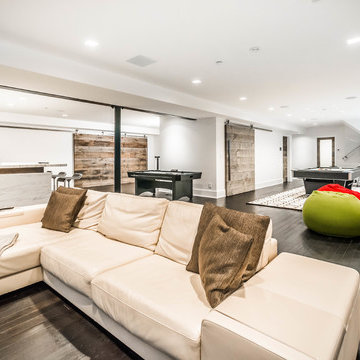
Seating are for basement home theater, with game room and bar beyond.
Sylvain Cote
Großer Moderner Hochkeller mit weißer Wandfarbe, dunklem Holzboden, Kamin und gefliester Kaminumrandung in New York
Großer Moderner Hochkeller mit weißer Wandfarbe, dunklem Holzboden, Kamin und gefliester Kaminumrandung in New York

Design/Build custom home in Hummelstown, PA. This transitional style home features a timeless design with on-trend finishes and features. An outdoor living retreat features a pool, landscape lighting, playground, outdoor seating, and more.

kathy peden photography
Mittelgroßes Industrial Souterrain ohne Kamin mit grauer Wandfarbe, Betonboden und beigem Boden in Denver
Mittelgroßes Industrial Souterrain ohne Kamin mit grauer Wandfarbe, Betonboden und beigem Boden in Denver
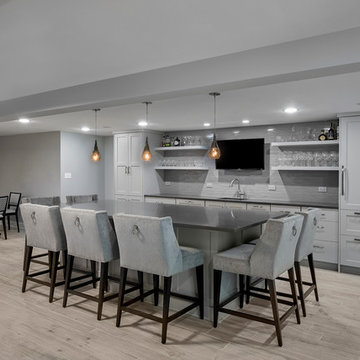
Photographer: Marcel Page Photography; Cabinets by Seville Cabinetry
Großes Modernes Souterrain mit grauer Wandfarbe und Porzellan-Bodenfliesen in Chicago
Großes Modernes Souterrain mit grauer Wandfarbe und Porzellan-Bodenfliesen in Chicago

Basement game room focused on retro style games, slot machines, pool table. Owners wanted an open feel with a little more industrial and modern appeal, therefore we left the ceiling unfinished. The floors are an epoxy type finish that allows for high traffic usage, easy clean up and no need to replace carpet in the long term.

©Finished Basement Company
Großes Klassisches Souterrain mit grauer Wandfarbe, Teppichboden, Kamin, Kaminumrandung aus Stein und grauem Boden in Minneapolis
Großes Klassisches Souterrain mit grauer Wandfarbe, Teppichboden, Kamin, Kaminumrandung aus Stein und grauem Boden in Minneapolis
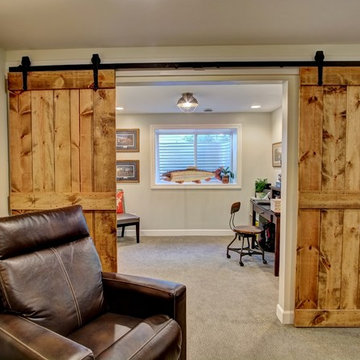
The stairs open to give this basement family room an open feel. The room feature natural wood barn doors, brown carpet and white walls.
Großes Country Untergeschoss mit weißer Wandfarbe und Teppichboden in Minneapolis
Großes Country Untergeschoss mit weißer Wandfarbe und Teppichboden in Minneapolis
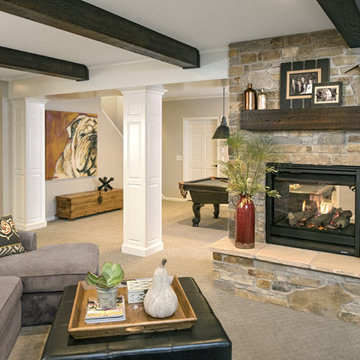
Großer Klassischer Hochkeller mit Teppichboden, Kamin, Kaminumrandung aus Stein und grauem Boden in Minneapolis
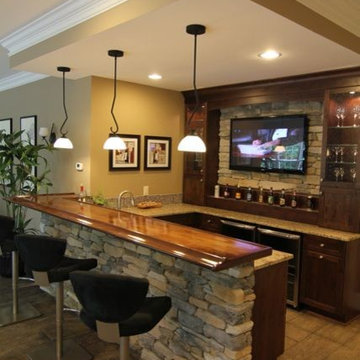
Designs by Mark is on of the regions leading design/build firms providing their residential & commercial clients with design solutions & construction services for over 27 years. Designs by Mark specializes in home renovations, additions, basements, home theater rooms, kitchens & bathrooms as well as interior design. To learn more, give us a call at 215-357-1468 or visit us on the web - www.designsbymarkinc.com.

Under Stair Storage (H&M Designs)
Mittelgroßes Modernes Untergeschoss ohne Kamin mit grauer Wandfarbe und Teppichboden in Denver
Mittelgroßes Modernes Untergeschoss ohne Kamin mit grauer Wandfarbe und Teppichboden in Denver
Keller Ideen und Design

Interior Design, Interior Architecture, Construction Administration, Custom Millwork & Furniture Design by Chango & Co.
Photography by Jacob Snavely
Geräumiges Klassisches Untergeschoss mit grauer Wandfarbe, dunklem Holzboden und Gaskamin in New York
Geräumiges Klassisches Untergeschoss mit grauer Wandfarbe, dunklem Holzboden und Gaskamin in New York
12
