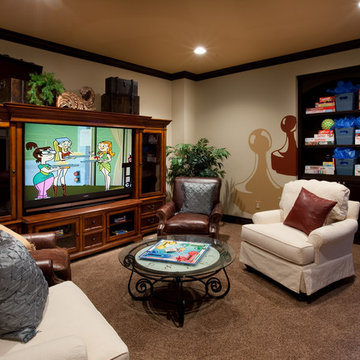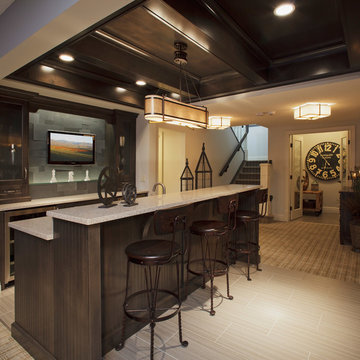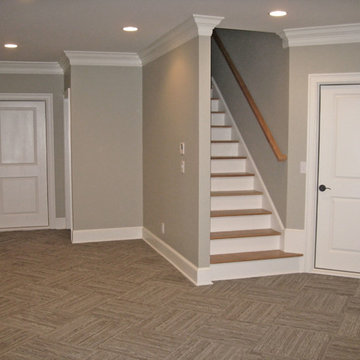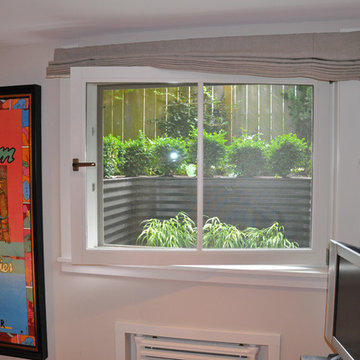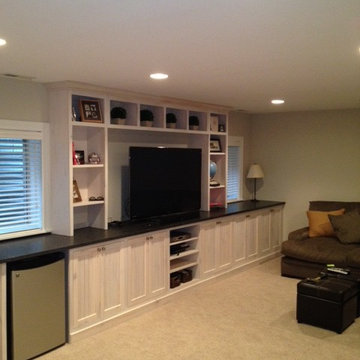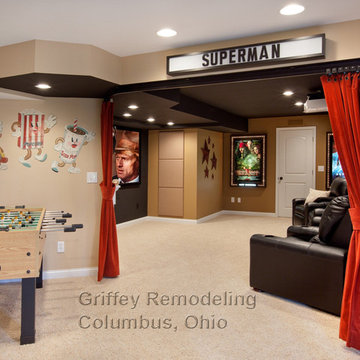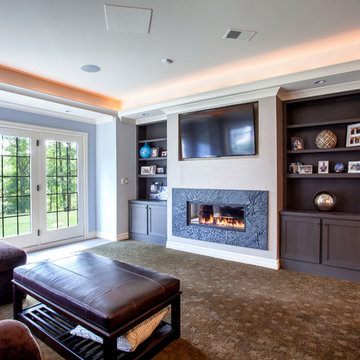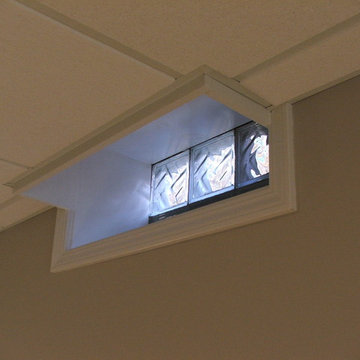Klassischer Keller Ideen und Design
Suche verfeinern:
Budget
Sortieren nach:Heute beliebt
121 – 140 von 49.159 Fotos
1 von 2
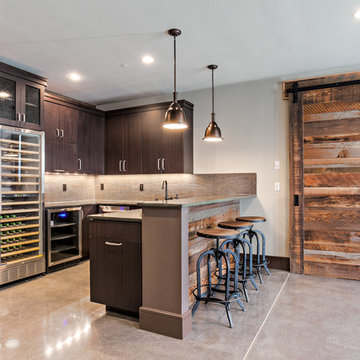
Mittelgroßes Klassisches Souterrain ohne Kamin mit grauer Wandfarbe, Betonboden und grauem Boden in Seattle
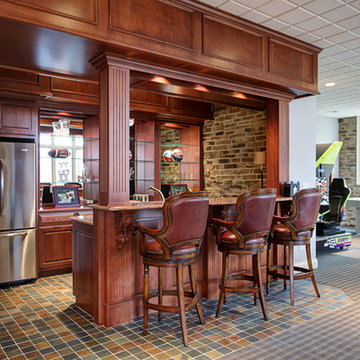
This bar area supports the family of this home with soda pop, snacks, smoothies and other beverages. We added tile to be more durable than carpeting. The carpeting is new as well.
Photos by Dale Clark
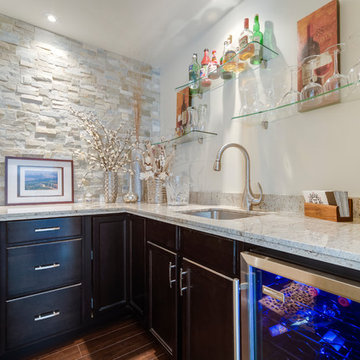
Young Court Custom Home: 3 Bedrooms, 3 Baths, 3,400 sq. ft. walkout, 4 months
9' ceilings with 12' vault in Great Room, lots of large windows allowing the beauty of large landscaped lot backing onto forest.
In floor heating, 4-5/8” wide White Oak Plank Flooring, extra-large trim and crown moldings, art niches and lots of lighting create a warm classic like feel.
Master Ensuite Bathroom with Porcelain Tile, Marble counter top, and Custom Maple Cabinets.
The 300 square foot custom Kitchen is entirely open to the Great Room, with Granite countertops, Granite backsplash, custom Cherry cabinets with soft close drawers, and a 5'x10' island with wine storage.
©John Goldstein Photography
Finden Sie den richtigen Experten für Ihr Projekt
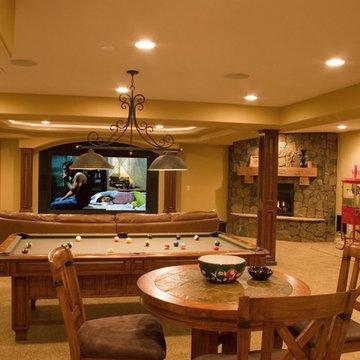
Photo By: Brothers Construction
Großes Klassisches Souterrain mit gelber Wandfarbe, Teppichboden, Eckkamin und Kaminumrandung aus Stein in Denver
Großes Klassisches Souterrain mit gelber Wandfarbe, Teppichboden, Eckkamin und Kaminumrandung aus Stein in Denver
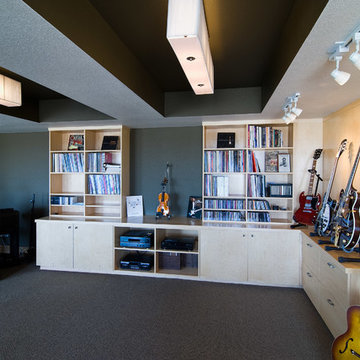
The music room has plenty of storage in the built-in display cases for electronic equipment and records. ©Finished Basement Company
Großer Klassischer Hochkeller ohne Kamin mit grauer Wandfarbe, Teppichboden und grauem Boden in Denver
Großer Klassischer Hochkeller ohne Kamin mit grauer Wandfarbe, Teppichboden und grauem Boden in Denver

Martha O'Hara Interiors, Interior Design | L. Cramer Builders + Remodelers, Builder | Troy Thies, Photography | Shannon Gale, Photo Styling
Please Note: All “related,” “similar,” and “sponsored” products tagged or listed by Houzz are not actual products pictured. They have not been approved by Martha O’Hara Interiors nor any of the professionals credited. For information about our work, please contact design@oharainteriors.com.
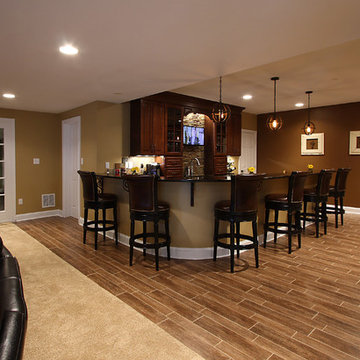
This NVS Remodeling & Design project is a basement remodel in South Riding, Virginia. The homeowner and NVS designer were able to dream up a warm, inviting basement plan that lends itself to cozy movie nights as well as large parties (the homeowners love to entertain!). The NVS production team carried out the design to perfection (our carpenter even custom-made rounded shelves to house the liquor). When you are in the space, it does not even feel like a basement.

Niche with storage cubes under stairs, and wood look tile. Wood-look tile is an attractive and impervious material great for finished basements that run the risk of flooding.
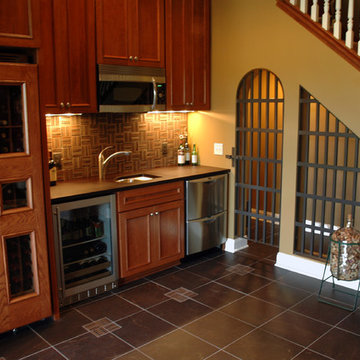
Wine is one of the few things that can improve with age. But it can also rapidly deteriorate if kept in inadequate conditions. The three factors that have the most direct impact on a wine's condition are light, humidity and temperature. Another consideration is security for expensive wines that often appreciate in value.
This basement remodeling project began with these considerations. Even more important was the requirement for the remodeled basement to become an inviting place for entertaining family and friends.
A wet bar/entertainment area was built using Cherry cabinets and stainless steel appliances. Counter tops were made with a special composite material designed for bar glassware - softer to the touch than granite.
Photos by on-demand productions
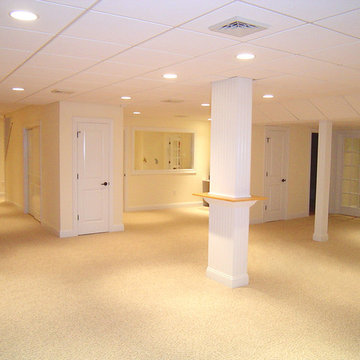
A&E Construction
Großes Klassisches Untergeschoss mit gelber Wandfarbe und Teppichboden in Philadelphia
Großes Klassisches Untergeschoss mit gelber Wandfarbe und Teppichboden in Philadelphia
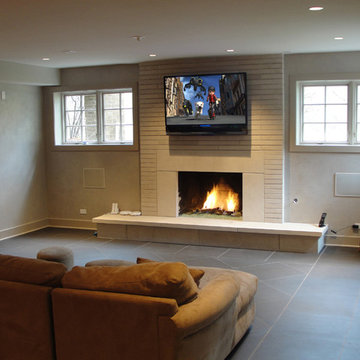
Mittelgroßer Klassischer Hochkeller mit beiger Wandfarbe, Keramikboden, Kamin und Kaminumrandung aus Stein in Chicago
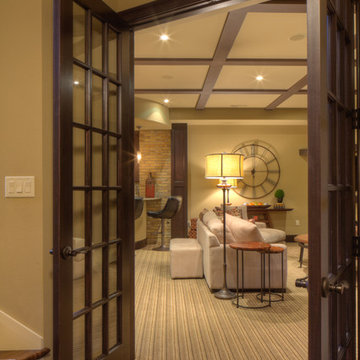
Udvari-Solner Design Company
Madison, WI
photo copyright Chris Joyner Studios
Klassischer Keller in Milwaukee
Klassischer Keller in Milwaukee
Klassischer Keller Ideen und Design
7
