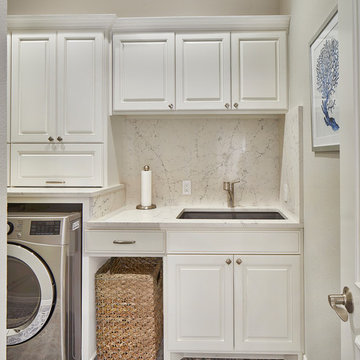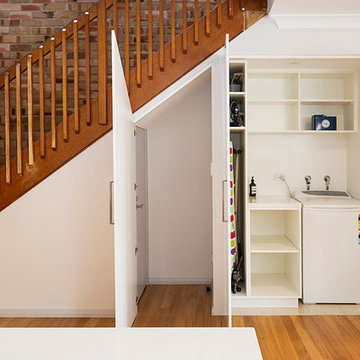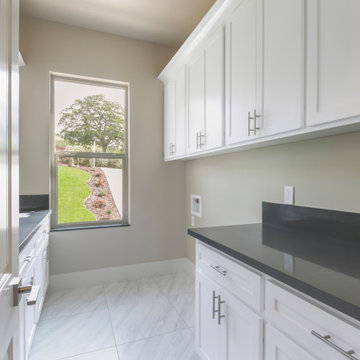Kleiner Hauswirtschaftsraum Ideen und Design
Suche verfeinern:
Budget
Sortieren nach:Heute beliebt
21 – 40 von 6.993 Fotos
1 von 2

This busy family needed a functional yet beautiful laundry room since it is off the garage entrance as well as it's own entrance off the front of the house too!

Einzeilige, Kleine Nordische Waschküche mit flächenbündigen Schrankfronten, weißen Schränken, Arbeitsplatte aus Holz, grauer Wandfarbe, Porzellan-Bodenfliesen, grauem Boden und brauner Arbeitsplatte in Sankt Petersburg

This is a multi-functional space serving as side entrance, mudroom, laundry room and walk-in pantry all within in a footprint of 125 square feet. The mudroom wish list included a coat closet, shoe storage and a bench, as well as hooks for hats, bags, coats, etc. which we located on its own wall. The opposite wall houses the laundry equipment and sink. The front-loading washer and dryer gave us the opportunity for a folding counter above and helps create a more finished look for the room. The sink is tucked in the corner with a faucet that doubles its utility serving chilled carbonated water with the turn of a dial.
The walk-in pantry element of the space is by far the most important for the client. They have a lot of storage needs that could not be completely fulfilled as part of the concurrent kitchen renovation. The function of the pantry had to include a second refrigerator as well as dry food storage and organization for many large serving trays and baskets. To maximize the storage capacity of the small space, we designed the walk-in pantry cabinet in the corner and included deep wall cabinets above following the slope of the ceiling. A library ladder with handrails ensures the upper storage is readily accessible and safe for this older couple to use on a daily basis.
A new herringbone tile floor was selected to add varying shades of grey and beige to compliment the faux wood grain laminate cabinet doors. A new skylight brings in needed natural light to keep the space cheerful and inviting. The cookbook shelf adds personality and a shot of color to the otherwise neutral color scheme that was chosen to visually expand the space.
Storage for all of its uses is neatly hidden in a beautifully designed compact package!

DESIGN BRIEF
“A family home to be lived in not just looked at” placed functionality as main priority in the
extensive renovation of this coastal holiday home.
Existing layout featured:
– Inadequate bench space in the cooking zone
– An impractical and overly large walk in pantry
– Torturous angles in the design of the house made work zones cramped with a frenetic aesthetic at odds
with the linear skylights creating disharmony and an unbalanced feel to the entire space.
– Unappealing seating zones, not utilising the amazing view or north face space
WISH LIST
– Comfortable retreat for two people and extend family, with space for multiple cooks to work in the kitchen together or to a functional work zone for a couple.
DESIGN SOLUTION
– Removal of awkward angle walls creating more space for a larger kitchen
– External angles which couldn’t be modified are hidden, creating a rational, serene space where the skylights run parallel to walls and fittings.
NEW KITCHEN FEATURES
– A highly functional layout with well-defined and spacious cooking, preparing and storage zones.
– Generous bench space around cooktop and sink provide great workability in a small space
– An inviting island bench for relaxing, working and entertaining for one or many cooks
– A light filled interior with ocean views from several vantage points in the kitchen
– An appliance/pantry with sliding for easy access to plentiful storage and hidden appliance use to
keep the kitchen streamlined and easy to keep tidy.
– A light filled interior with ocean views from several vantage points in the kitchen
– Refined aesthetics which welcomes, relax and allows for individuality with warm timber open shelves curate collections that make the space feel like it’s a home always on holidays.

The wash room is always a great place to wash and clean our most loyal friends. If your dog is larger, keeping your wash station on the floor is a smarter idea. You can create more floor space by taking advantage of height by using stack washer/dryer units instead of having side by side machines. Then you’ll have more room to lay out a shower pan that fits your available space and your dog. If you have a small friend, we recommend you to keep the washing station high for your comfort so you will not have lean down. We designed a project for our great friends. You can find practical solutions for your homes with us.

Make the most of a small space with a wall-mounted ironing board
Kleine Maritime Waschküche in L-Form mit Unterbauwaschbecken, flächenbündigen Schrankfronten, hellen Holzschränken, Quarzwerkstein-Arbeitsplatte, Küchenrückwand in Blau, Rückwand aus Zementfliesen, weißer Wandfarbe, Porzellan-Bodenfliesen, Waschmaschine und Trockner gestapelt, beigem Boden und weißer Arbeitsplatte in San Diego
Kleine Maritime Waschküche in L-Form mit Unterbauwaschbecken, flächenbündigen Schrankfronten, hellen Holzschränken, Quarzwerkstein-Arbeitsplatte, Küchenrückwand in Blau, Rückwand aus Zementfliesen, weißer Wandfarbe, Porzellan-Bodenfliesen, Waschmaschine und Trockner gestapelt, beigem Boden und weißer Arbeitsplatte in San Diego

This laundry room features mint color custom cabinetry, brass/ crystal hardware, and capiz shell backsplash.
Kleine Maritime Waschküche mit Landhausspüle, Schrankfronten mit vertiefter Füllung, Quarzit-Arbeitsplatte, Küchenrückwand in Weiß, weißer Wandfarbe, weißer Arbeitsplatte, blauen Schränken, Rückwand aus Mosaikfliesen und grauem Boden in Los Angeles
Kleine Maritime Waschküche mit Landhausspüle, Schrankfronten mit vertiefter Füllung, Quarzit-Arbeitsplatte, Küchenrückwand in Weiß, weißer Wandfarbe, weißer Arbeitsplatte, blauen Schränken, Rückwand aus Mosaikfliesen und grauem Boden in Los Angeles

Einzeiliger, Kleiner Hauswirtschaftsraum mit Waschmaschinenschrank, grauen Schränken, Arbeitsplatte aus Holz, beiger Wandfarbe, Keramikboden, Waschmaschine und Trockner nebeneinander, weißem Boden, brauner Arbeitsplatte und Holzdecke in Dallas

This little laundry room uses hidden tricks to modernize and maximize limited space. Between the cabinetry and blue fantasy marble countertop sits a luxuriously tiled backsplash. This beautiful backsplash hides the door to necessary valves, its outline barely visible while allowing easy access.

Einzeilige, Kleine Moderne Waschküche mit profilierten Schrankfronten, braunen Schränken, Granit-Arbeitsplatte, weißer Wandfarbe, Marmorboden, Waschmaschine und Trockner gestapelt, weißem Boden und beiger Arbeitsplatte in Jacksonville

small utility room
Einzeilige, Kleine Klassische Waschküche mit Schrankfronten im Shaker-Stil, weißen Schränken, Mineralwerkstoff-Arbeitsplatte, weißer Arbeitsplatte, Waschbecken, blauer Wandfarbe, Vinylboden, Waschmaschine und Trockner nebeneinander und beigem Boden in Sonstige
Einzeilige, Kleine Klassische Waschküche mit Schrankfronten im Shaker-Stil, weißen Schränken, Mineralwerkstoff-Arbeitsplatte, weißer Arbeitsplatte, Waschbecken, blauer Wandfarbe, Vinylboden, Waschmaschine und Trockner nebeneinander und beigem Boden in Sonstige

Restructure Studio's Brookhaven Remodel updated the entrance and completely reconfigured the living, dining and kitchen areas, expanding the laundry room and adding a new powder bath. Guests now enter the home into the newly-assigned living space, while an open kitchen occupies the center of the home.

Laundry Room Remodel
Kleiner Klassischer Hauswirtschaftsraum mit Unterbauwaschbecken, Porzellan-Bodenfliesen, Waschmaschine und Trockner nebeneinander, buntem Boden und weißer Arbeitsplatte in Dallas
Kleiner Klassischer Hauswirtschaftsraum mit Unterbauwaschbecken, Porzellan-Bodenfliesen, Waschmaschine und Trockner nebeneinander, buntem Boden und weißer Arbeitsplatte in Dallas

Combined butlers pantry and laundry opening to kitchen
Multifunktionaler, Kleiner Moderner Hauswirtschaftsraum in L-Form mit Schrankfronten im Shaker-Stil, Quarzwerkstein-Arbeitsplatte, Küchenrückwand in Grau, Rückwand aus Marmor, braunem Holzboden, braunem Boden, weißer Arbeitsplatte, Waschbecken, weißen Schränken, weißer Wandfarbe und Waschmaschine und Trockner gestapelt in Brisbane
Multifunktionaler, Kleiner Moderner Hauswirtschaftsraum in L-Form mit Schrankfronten im Shaker-Stil, Quarzwerkstein-Arbeitsplatte, Küchenrückwand in Grau, Rückwand aus Marmor, braunem Holzboden, braunem Boden, weißer Arbeitsplatte, Waschbecken, weißen Schränken, weißer Wandfarbe und Waschmaschine und Trockner gestapelt in Brisbane

Einzeilige, Kleine Moderne Waschküche mit weißen Schränken, Mineralwerkstoff-Arbeitsplatte, weißer Wandfarbe, braunem Holzboden, Waschmaschine und Trockner versteckt, braunem Boden und weißer Arbeitsplatte in Sydney

Einzeiliger, Kleiner Klassischer Hauswirtschaftsraum mit Waschmaschinenschrank, Schrankfronten im Shaker-Stil, weißen Schränken, Arbeitsplatte aus Holz, braunem Holzboden, Waschmaschine und Trockner gestapelt und weißer Arbeitsplatte in Los Angeles

Multifunktionaler, Kleiner Klassischer Hauswirtschaftsraum mit Ausgussbecken, Schrankfronten mit vertiefter Füllung, blauen Schränken, blauer Wandfarbe, gebeiztem Holzboden, Waschmaschine und Trockner gestapelt und blauem Boden in Philadelphia

Zweizeilige, Kleine Moderne Waschküche mit Einbauwaschbecken, weißen Schränken, Quarzwerkstein-Arbeitsplatte, grauer Wandfarbe, Porzellan-Bodenfliesen, Waschmaschine und Trockner nebeneinander, grauem Boden, weißer Arbeitsplatte und flächenbündigen Schrankfronten in Perth

Colindale Design / CR3 Studio
Kleine Maritime Waschküche in L-Form mit Einbauwaschbecken, weißen Schränken, Arbeitsplatte aus Holz, weißer Wandfarbe, Keramikboden, Waschmaschine und Trockner nebeneinander, brauner Arbeitsplatte, flächenbündigen Schrankfronten und grauem Boden in Adelaide
Kleine Maritime Waschküche in L-Form mit Einbauwaschbecken, weißen Schränken, Arbeitsplatte aus Holz, weißer Wandfarbe, Keramikboden, Waschmaschine und Trockner nebeneinander, brauner Arbeitsplatte, flächenbündigen Schrankfronten und grauem Boden in Adelaide
Kleiner Hauswirtschaftsraum Ideen und Design
2
