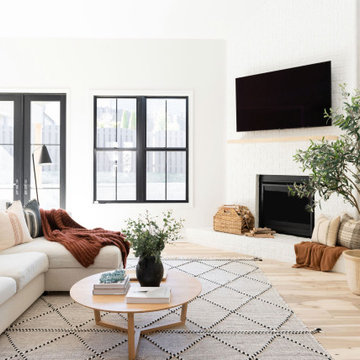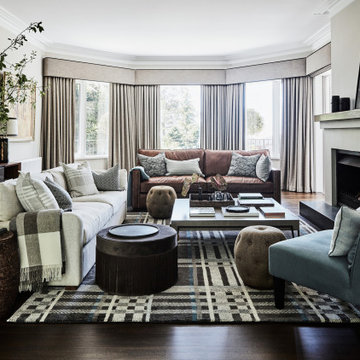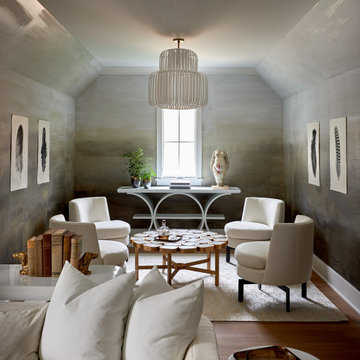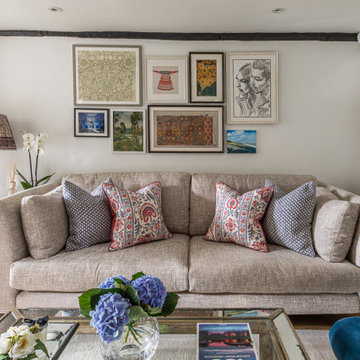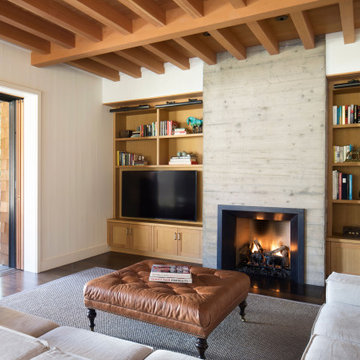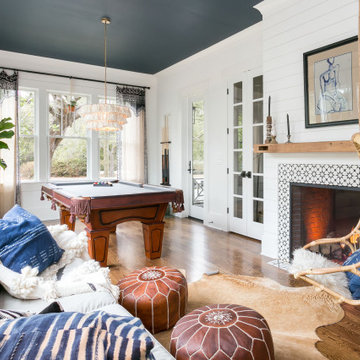Landhausstil Wohnzimmer Ideen und Design
Suche verfeinern:
Budget
Sortieren nach:Heute beliebt
181 – 200 von 63.345 Fotos

Shiplap and a center beam added to these vaulted ceilings makes the room feel airy and casual.
Mittelgroßes, Offenes Landhaus Wohnzimmer mit grauer Wandfarbe, Teppichboden, Kamin, Kaminumrandung aus Backstein, freistehendem TV, grauem Boden und Holzdielendecke in Denver
Mittelgroßes, Offenes Landhaus Wohnzimmer mit grauer Wandfarbe, Teppichboden, Kamin, Kaminumrandung aus Backstein, freistehendem TV, grauem Boden und Holzdielendecke in Denver
Finden Sie den richtigen Experten für Ihr Projekt

Mittelgroßes, Offenes Country Wohnzimmer mit beiger Wandfarbe, braunem Holzboden, Kamin, Kaminumrandung aus gestapelten Steinen, TV-Wand, braunem Boden, freigelegten Dachbalken und Holzdielenwänden in Nashville

Reclaimed timber beams, hardwood floor, and brick fireplace.
Landhaus Wohnzimmer mit weißer Wandfarbe, braunem Holzboden, Kamin, Kaminumrandung aus Backstein, TV-Wand, braunem Boden, freigelegten Dachbalken und Holzdielenwänden in Sonstige
Landhaus Wohnzimmer mit weißer Wandfarbe, braunem Holzboden, Kamin, Kaminumrandung aus Backstein, TV-Wand, braunem Boden, freigelegten Dachbalken und Holzdielenwänden in Sonstige

Offenes Country Wohnzimmer mit weißer Wandfarbe, Laminat, Kamin, Kaminumrandung aus Stein, TV-Wand, grauem Boden und gewölbter Decke in Sonstige

This Beautiful Multi-Story Modern Farmhouse Features a Master On The Main & A Split-Bedroom Layout • 5 Bedrooms • 4 Full Bathrooms • 1 Powder Room • 3 Car Garage • Vaulted Ceilings • Den • Large Bonus Room w/ Wet Bar • 2 Laundry Rooms • So Much More!
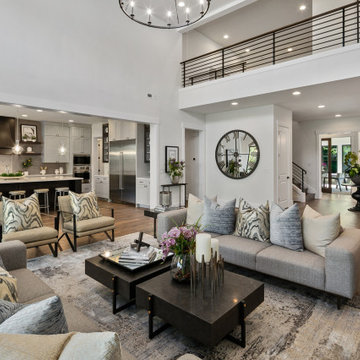
The two-story volume great room looks into the entry and kitchen.
Großes, Offenes Country Wohnzimmer mit grauer Wandfarbe, braunem Holzboden und braunem Boden in Seattle
Großes, Offenes Country Wohnzimmer mit grauer Wandfarbe, braunem Holzboden und braunem Boden in Seattle

Chesney Stoves offering stunning clean efficient burning all now Eco Design Ready for 2022 Regulations. Stylish Stove finished in period fireplace creating a simple, tidy, clean and cosy look. Perfect for the cold winter nights ahead.

Mittelgroßes Landhaus Wohnzimmer mit hellem Holzboden, Kaminumrandung aus Stein, TV-Wand, beigem Boden, Kassettendecke und Holzdielenwänden in Chicago
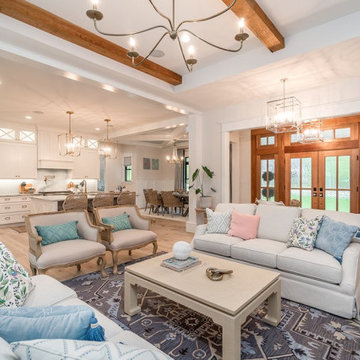
This modern farmhouse plan is all about easy living. The exterior shows off major curb appeal, while the interior sports a contemporary floor plan that is spacious and open.

Living room, Modern french farmhouse. Light and airy. Garden Retreat by Burdge Architects in Malibu, California.
Geräumiges, Repräsentatives, Fernseherloses, Offenes Landhaus Wohnzimmer mit weißer Wandfarbe, hellem Holzboden, Tunnelkamin, Kaminumrandung aus Beton, braunem Boden und freigelegten Dachbalken in Los Angeles
Geräumiges, Repräsentatives, Fernseherloses, Offenes Landhaus Wohnzimmer mit weißer Wandfarbe, hellem Holzboden, Tunnelkamin, Kaminumrandung aus Beton, braunem Boden und freigelegten Dachbalken in Los Angeles

Große, Offene Country Bibliothek mit weißer Wandfarbe, hellem Holzboden, Eckkamin, Kaminumrandung aus Backstein und TV-Wand in Denver
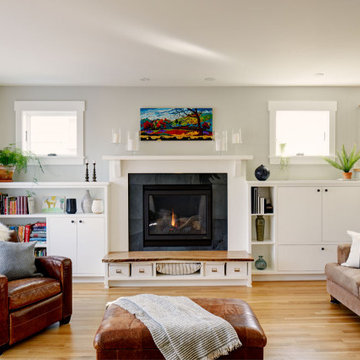
Living room with custom built-in storage, a gas fireplace with wood mantel, and live edge bench. From a custom 3 story build on top of an existing foundation in West Seattle.
Builder: Blue Sound Construction, Inc.
Design: Make Design
Photo: Alex Hayden
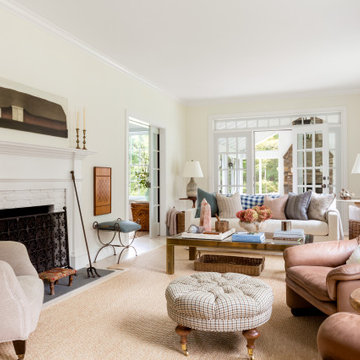
Abgetrenntes Landhaus Wohnzimmer mit beiger Wandfarbe, hellem Holzboden, Kamin, Kaminumrandung aus Backstein und beigem Boden in Bridgeport
Landhausstil Wohnzimmer Ideen und Design
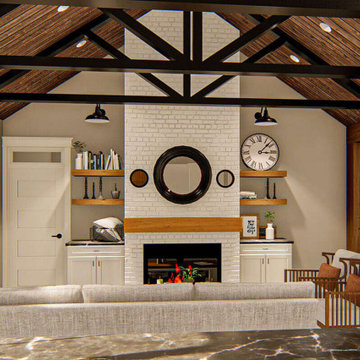
As you step inside the home, and you'll be blown away by the open and decorative layout. The beautiful entryway details exposed wood beams and opens to the formal dining room that highlights a 10-foot decorative ceiling, a bank of windows, and is perfect for entertaining guests. The great room lies under a soaring cathedral ceiling and is warmed by a fireplace that is flanked by built-in bookshelves.
10
