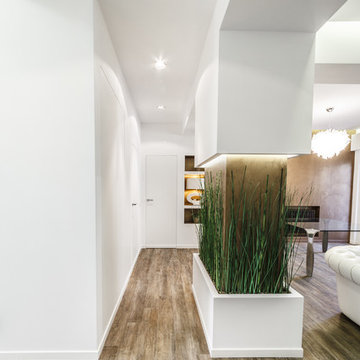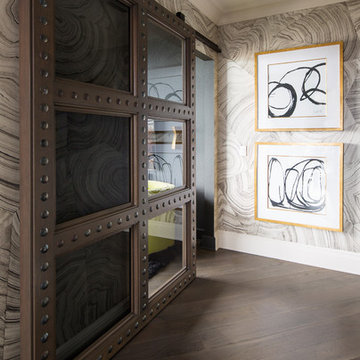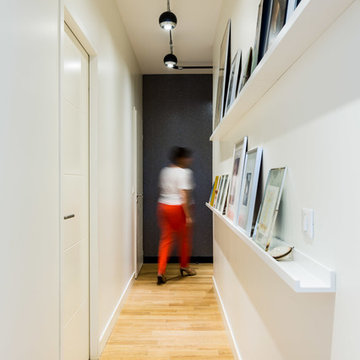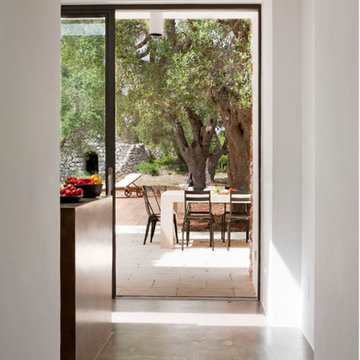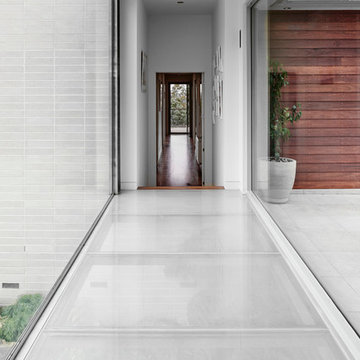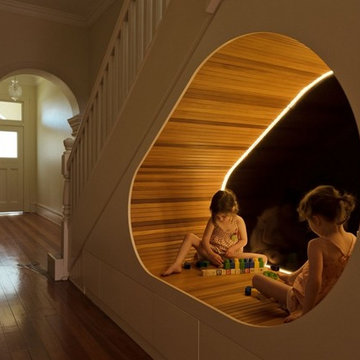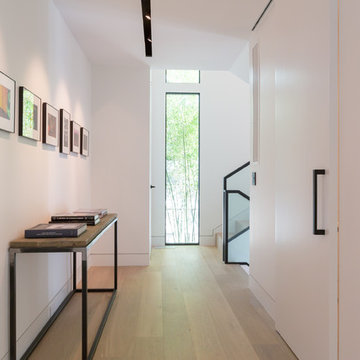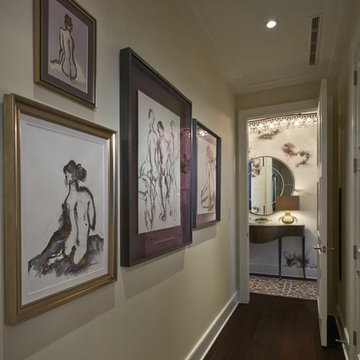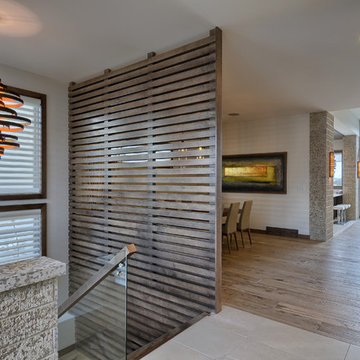Moderner Flur Ideen und Design
Suche verfeinern:
Budget
Sortieren nach:Heute beliebt
61 – 80 von 117.707 Fotos
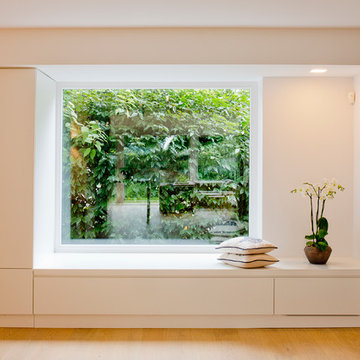
Julia Vogel
Mittelgroßer Moderner Flur mit weißer Wandfarbe und hellem Holzboden in Düsseldorf
Mittelgroßer Moderner Flur mit weißer Wandfarbe und hellem Holzboden in Düsseldorf
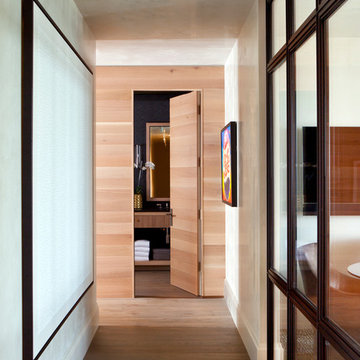
Nick Johnson
Mittelgroßer Moderner Flur mit grauer Wandfarbe und braunem Holzboden in Austin
Mittelgroßer Moderner Flur mit grauer Wandfarbe und braunem Holzboden in Austin

FAMILY HOME IN SURREY
The architectural remodelling, fitting out and decoration of a lovely semi-detached Edwardian house in Weybridge, Surrey.
We were approached by an ambitious couple who’d recently sold up and moved out of London in pursuit of a slower-paced life in Surrey. They had just bought this house and already had grand visions of transforming it into a spacious, classy family home.
Architecturally, the existing house needed a complete rethink. It had lots of poky rooms with a small galley kitchen, all connected by a narrow corridor – the typical layout of a semi-detached property of its era; dated and unsuitable for modern life.
MODERNIST INTERIOR ARCHITECTURE
Our plan was to remove all of the internal walls – to relocate the central stairwell and to extend out at the back to create one giant open-plan living space!
To maximise the impact of this on entering the house, we wanted to create an uninterrupted view from the front door, all the way to the end of the garden.
Working closely with the architect, structural engineer, LPA and Building Control, we produced the technical drawings required for planning and tendering and managed both of these stages of the project.
QUIRKY DESIGN FEATURES
At our clients’ request, we incorporated a contemporary wall mounted wood burning stove in the dining area of the house, with external flue and dedicated log store.
The staircase was an unusually simple design, with feature LED lighting, designed and built as a real labour of love (not forgetting the secret cloak room inside!)
The hallway cupboards were designed with asymmetrical niches painted in different colours, backlit with LED strips as a central feature of the house.
The side wall of the kitchen is broken up by three slot windows which create an architectural feel to the space.
Finden Sie den richtigen Experten für Ihr Projekt
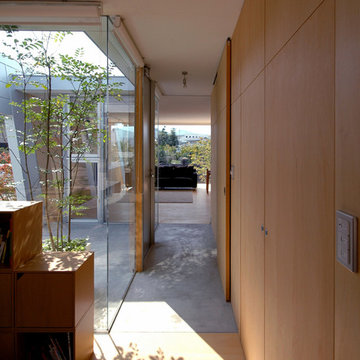
リビングからエントランスでもある中庭を見る。
Kleiner Moderner Flur mit beiger Wandfarbe und hellem Holzboden in Sonstige
Kleiner Moderner Flur mit beiger Wandfarbe und hellem Holzboden in Sonstige
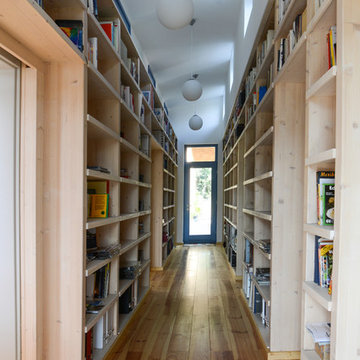
Architekturfotografie: Felix Quittenbaum
Die Tragstruktur in der Mitte des Hauses bildet ein Holzregal, das Platz für die vielen Bücher der Bauherren bietet.
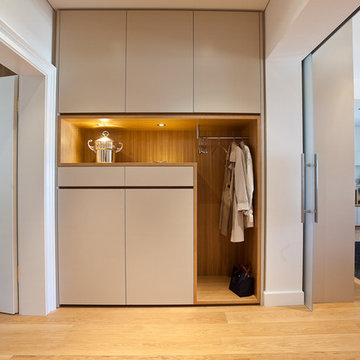
Sven Ketz / xs-architekten
Moderner Flur mit hellem Holzboden und beiger Wandfarbe in München
Moderner Flur mit hellem Holzboden und beiger Wandfarbe in München
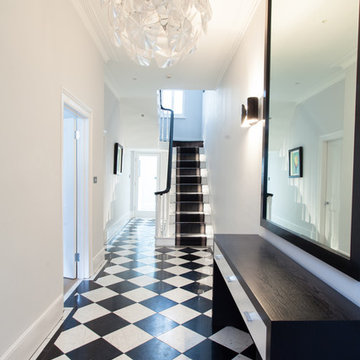
The black and white entrance takes on a minimalist feel with monochrome checkered tiles. A slimline console in dark ebony stained timber is centred along the wall and adorned by an oversized mirror. Black contemporary Flos wall lights flank the mirror and a stunning glass pendant constructed of numerous glass lenses provide a feature for the space.
Photography by Ephraim Muller.

Mittelgroßer Moderner Flur mit Teppichboden, beiger Wandfarbe und grauem Boden in Detroit
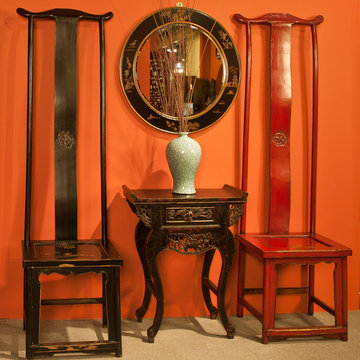
Two tall Ming style Asian chairs flank an end table with distressed finish and a chinoiserie style mirror. The orange wall color is a visually interesting counterpoint.
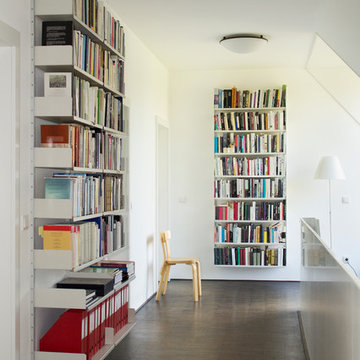
Bücher statt Kunst. Die Bibliothek dieses Kunden schmückt den Treppenabsatz im ersten Stock.
Mittelgroßer Moderner Flur mit weißer Wandfarbe und dunklem Holzboden in München
Mittelgroßer Moderner Flur mit weißer Wandfarbe und dunklem Holzboden in München
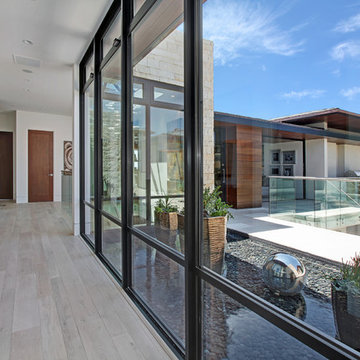
Jeri Koegel Photography
Mittelgroßer Moderner Flur mit weißer Wandfarbe und hellem Holzboden in Orange County
Mittelgroßer Moderner Flur mit weißer Wandfarbe und hellem Holzboden in Orange County
Moderner Flur Ideen und Design
4
