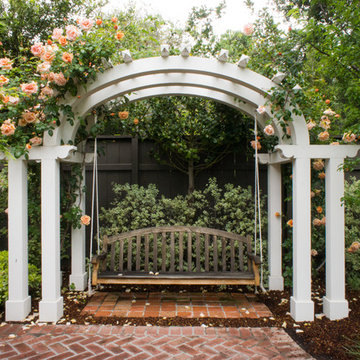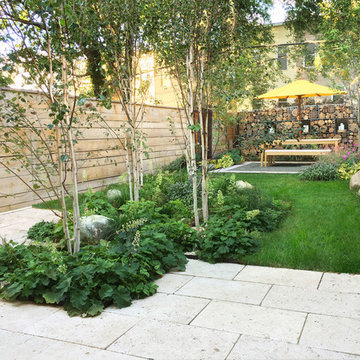Suche verfeinern:
Budget
Sortieren nach:Heute beliebt
21 – 40 von 45.955 Fotos
1 von 2
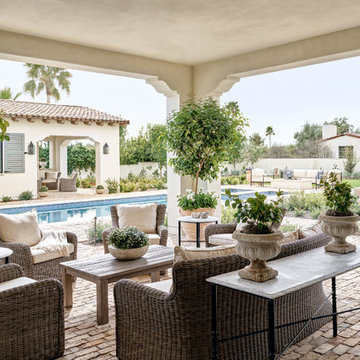
Werner Segarra
Überdachter Mediterraner Patio hinter dem Haus mit Pflastersteinen in Los Angeles
Überdachter Mediterraner Patio hinter dem Haus mit Pflastersteinen in Los Angeles

Mittelgroßes, Überdachtes Landhausstil Veranda im Vorgarten mit Pflastersteinen in Jackson
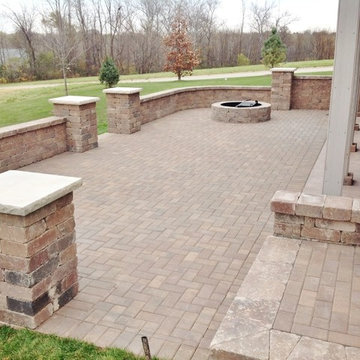
Product of LawnCare by Walter, Inc.
Großer Klassischer Patio hinter dem Haus mit Feuerstelle und Pflastersteinen in Chicago
Großer Klassischer Patio hinter dem Haus mit Feuerstelle und Pflastersteinen in Chicago
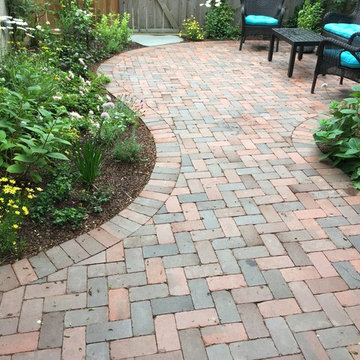
Designed by Heidekat Design
Mittelgroßer, Unbedeckter Klassischer Patio hinter dem Haus mit Pflastersteinen in Indianapolis
Mittelgroßer, Unbedeckter Klassischer Patio hinter dem Haus mit Pflastersteinen in Indianapolis
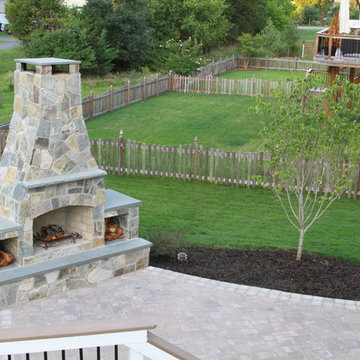
Großer, Halbschattiger Klassischer Garten im Sommer, hinter dem Haus mit Feuerstelle und Pflastersteinen in Washington, D.C.
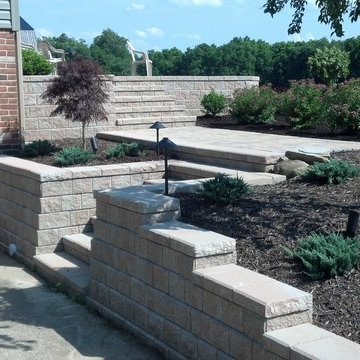
Design and construction by New Beginnings Landscape Inc. in Ohio.
Mittelgroßer Klassischer Patio neben dem Haus mit Pflastersteinen in Sonstige
Mittelgroßer Klassischer Patio neben dem Haus mit Pflastersteinen in Sonstige

Designed by Krista Watterworth Alterman of Krista Watterworth Design Studio in Palm Beach Gardens, Florida. Photos by Jessica Glynn. In the Evergrene gated community. Rustic wood and rattan make this a cozy Florida loggia. Poolside drinks are a must!
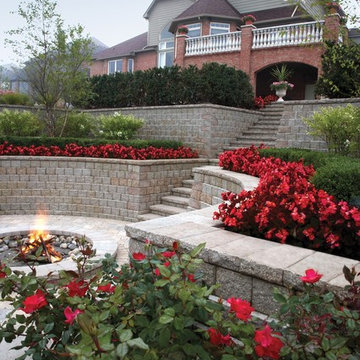
Geometrischer, Halbschattiger Klassischer Garten im Innenhof mit Pflastersteinen in Cleveland
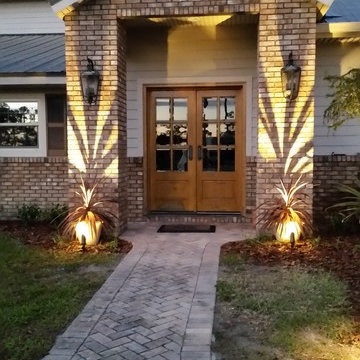
dan
Mittelgroßer, Schattiger Moderner Vorgarten mit Auffahrt und Pflastersteinen in Orlando
Mittelgroßer, Schattiger Moderner Vorgarten mit Auffahrt und Pflastersteinen in Orlando

Klassischer Gartenweg mit direkter Sonneneinstrahlung und Pflastersteinen in Minneapolis

The distinct spaces can be seen from this overhead view. The dining area is separated from the social space by three large containers on one side and from the fire pit by a low profile planting bed on the other side. A small grill with counter is conveniently located near the three season room. Landscape design by John Algozzini. Photo courtesy of Mike Crews Photography.
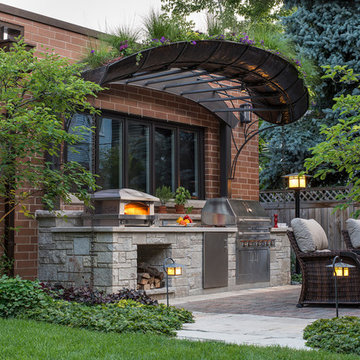
Mr. and Mrs. Eades, the owners of this Chicago home, were inspired to build a Kalamazoo outdoor kitchen because of their love of cooking. “The grill became the center point for doing our outdoor kitchen,” Mr. Eades noted. After working long days, Mr. Eades and his wife, prefer to experiment with new recipes in the comfort of their own home. The Hybrid Fire Grill is the focal point of this compact outdoor kitchen. Weather-tight cabinetry was built into the masonry for storage, and an Artisan Fire Pizza Oven sits atop the countertop and allows the Eades’ to cook restaurant quality Neapolitan style pizzas in their own backyard.
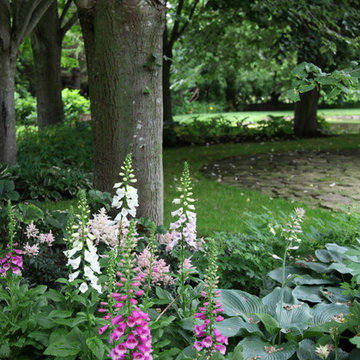
Semi-circle of linden trees planted with surrounding garden beds of shade loving hostas, ferns and Solomon's seal.
Where the lindens end the walking garden begins and the plantings transition to part-shade astilbe, purple coral bells, hosta, bleeding hearts and foxglove (Digitalis)
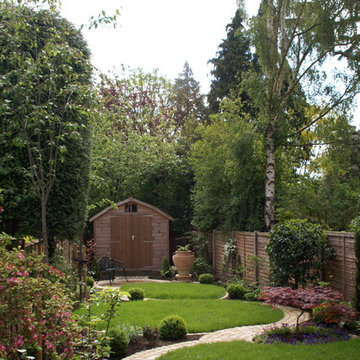
Our client’s garden was bereft of any interest, other than a large shed at the end of the garden, and a small patio outside the house. An unattractive stand of conifers dominated one side of the garden, and overpowered the space.
These two areas were linked using a bold design of interlinking circles, with a cobbled path snaking its’ way down the garden to create a feeling of greater width and depth. A dry stone wall sets off the patio, and frames the entrance into the main part of the garden.
A feature pot is set on a plinth at the bottom end of the garden, where it is visible from the house. The planting is colourful and interesting, with box balls used to reinforce the circular theme. The conifers have been removed and replaced with attractive ornamental trees that will provide more year round interest
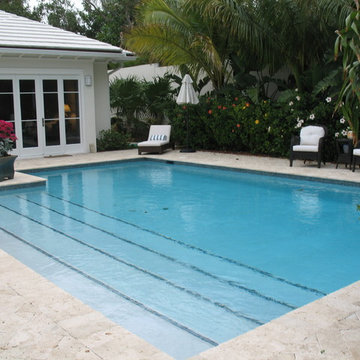
Pool
Großes Maritimes Sportbecken hinter dem Haus in rechteckiger Form mit Pflastersteinen in Miami
Großes Maritimes Sportbecken hinter dem Haus in rechteckiger Form mit Pflastersteinen in Miami
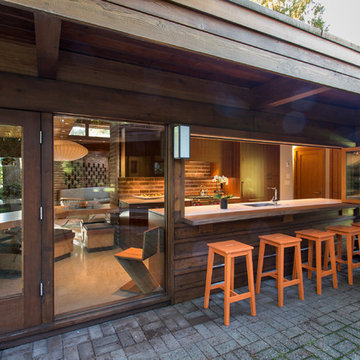
Mittelgroßer, Überdachter Mid-Century Patio hinter dem Haus mit Pflastersteinen in Vancouver
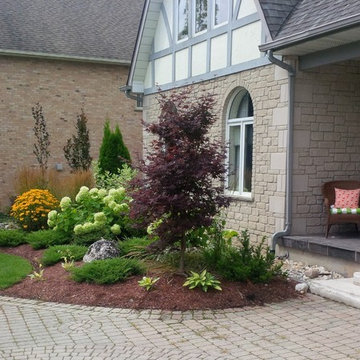
Großer Moderner Vorgarten im Sommer mit Auffahrt, direkter Sonneneinstrahlung und Pflastersteinen in Toronto
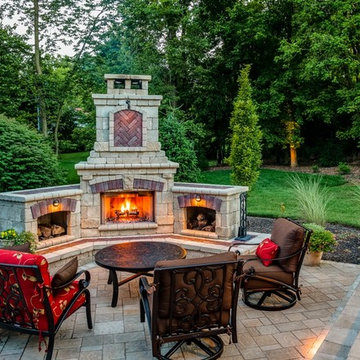
PA Landscape Group, Inc. http://www.palandscapegroup.com/
Project Entry: Mechanicsburg Residence
2013 PLNA Awards for Landscape Excellence Winner
Category: Residential Hardscaping $60,000 & Over
Award Level: Bronze
Project Description:
Our client was ready to replace a deteriorating wood deck at the back of their home. They wanted to create an area where his wife and two daughters could enjoy the outdoors,occasional meal off the grill, and hang out with friends.
We were challenged to keep the outdoor room from sprawling over a rear yard with a consistently changing grade to the side property line and keeping some open lawn for the sports minded daughters. The area at the back property was wooded and owned by the homeowners association and not maintained.
Our design goals were to create a three season area to enjoy the grill year round and social space for family and friends. Oh yes,a place to read the newspaper and watch the Philly's.
The existing deck was surrounded by six foot Euonymus alatus, which we decided early on to save and transplant if possible. The Euonymus had been a part of the house since it was constructed. The Euonymus became a new screen, to separate the area from the property line. We created a landing large enough to tie the door,grill pavilion and patio areas together and the steps are good if more kids show up than expected. The dining and grilling area is under roof of a 12ft. x 18ft. pavilion. This structure provides a roofed enclosure. The interior roof is softly lighted and a fan provided to keep a comfortable breeze. The grill,table, and hardscape buffet provide all that is needed to dine and a spot to set the TV to keep up with the Philly's. After dinner the family can move down to the fireplace and hot tub area to relax and enjoy the evening. While Dad can spread out the sports page on the table and read the newspaper.
Brussel Block pavers, by Unilock,were choose for the casual tumbled quality and smooth clean surface to accommodate socks and bare feet. One inlay was placed just off the landing to be a central point of the outdoor space. Darker red colored Copthorne pavers, by Unilock, are used as accents both vertically and horizontally to be contiguous with the fireplace element. We set the fireplace at a 45 degree angle and set the wood boxes parallel and perpendicular to the fire box. This creates a cozy seating area and prevents the total layout from running straight across the rear ofthe house. We also constructed a customized the hearth to provide a wider sitting area. Coming from the garage we keep the same grade to the back kitchen door, dropped down one step to the patio and pavilion and then down two steps into the fireplace and hot tub area. This also breaks up the feeling of going straight across the back of the house. The grill island houses a Lynx grill and in the end of the grill island is a refrigerator so that everyone does not have to keep going behind the counter to get drinks.At the opposite end of the pavilion a hardscape buffet was built to provide more counter space for serving food and supplied with electricity to provide power for a TV,computer etc.
Low voltage pathway lighting was positioned along the walk from the drive to the back doors for security and safety along the path. Up lighting to the interior of the pavilion roof give an ambient light to the grill and dining area and minimal lighting to the fireplace which will radiate its own light. Control of the pavilion lights is located on the grill island. Low voltage lighting provides a great view along the back wood line. This light along the wood line expands visually the space allowing the backyard to become a great space for all to enjoy.
Our client's expectations were surpassed in meeting the challenge of our design goals.
Photo Credit: PA Landscape Group, Inc.
Outdoor-Gestaltung mit Pflastersteinen Ideen und Design
2






