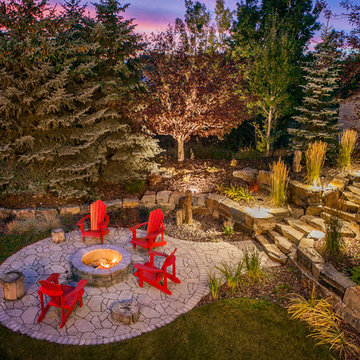Suche verfeinern:
Budget
Sortieren nach:Heute beliebt
41 – 60 von 45.953 Fotos
1 von 2
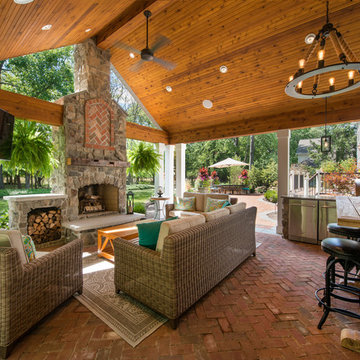
Moderner Patio hinter dem Haus mit Outdoor-Küche, Pflastersteinen und Gazebo in Cleveland
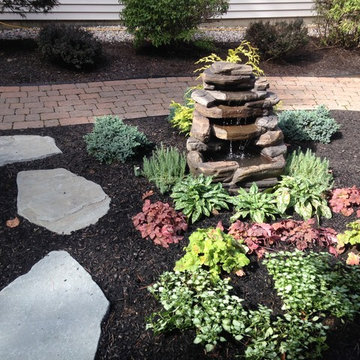
Halbschattiger Mediterraner Garten hinter dem Haus mit Wasserspiel und Pflastersteinen in Boston
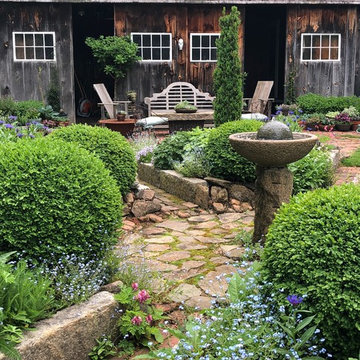
Country Gartenweg hinter dem Haus mit direkter Sonneneinstrahlung und Pflastersteinen in Boston
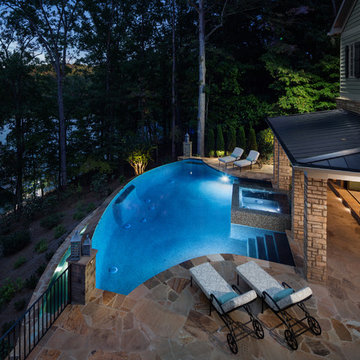
Situated on a private cove of Lake Lanier this stunning project is the essence of Indoor-outdoor living and embraces all the best elements of its natural surroundings. The pool house features an open floor plan with a kitchen, bar and great room combination and panoramic doors that lead to an eye-catching infinity edge pool and negative knife edge spa. The covered pool patio offers a relaxing and intimate setting for a quiet evening or watching sunsets over the lake. The adjacent flagstone patio, grill area and unobstructed water views create the ideal combination for entertaining family and friends while adding a touch of luxury to lakeside living.
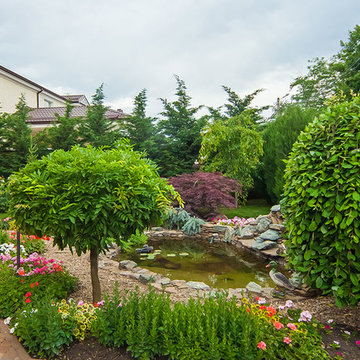
GreenGOLd
Halbschattiger, Geometrischer Klassischer Gartenteich im Sommer, hinter dem Haus mit Pflastersteinen in Sonstige
Halbschattiger, Geometrischer Klassischer Gartenteich im Sommer, hinter dem Haus mit Pflastersteinen in Sonstige
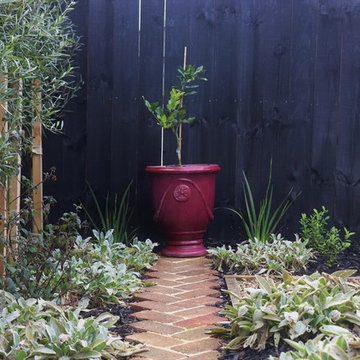
Having completed their new build in a semi-rural subdivision, these clients turned their attention to the garden, painting the fence black, building a generous deck and then becoming stuck for inspiration! On their wishlist were multiple options for seating, an area for a fire- bowl or chiminea, as much lawn as possible, lots of fruit trees and bee-friendly plantings, an area for a garden shed, beehive and vegetable garden, an attractive side yard and increased privacy. A new timber fence was erected at the end of the driveway, with an upcycled wrought iron gate providing access and a tantalising glimpse of the garden beyond. A pebbled area just beyond the gate leads to the deck and as oversize paving stones created from re-cycled bricks can also be used for informal seating or a place for a chiminea or fire bowl. Pleached olives provide screening and backdrop to the garden and the space under them is underplanted to create depth. The garden wraps right around the deck with an informal single herringbone 'gardener's path' of recycled brick allowing easy access for maintenance. The lawn is angled to create a narrowing perspective providing the illusion that it is much longer than it really is. The hedging has been designed to partially obstruct the lawn borders at the narrowest point to enhance this illusion. Near the deck end, the lawn takes a circular shape, edged by recycled bricks to define another area for seating. A pebbled utility area creates space for the garden shed, vegetable boxes and beehive, and paving provides easy dry access from the back door, to the clothesline and utility area. The fence at the rear of the house was painted in Resene Woodsman "Equilibrium" to create a sense of space, particularly important as the bedroom windows look directly onto this fence. Planting throughout the garden made use of low maintenance perennials that are pollinator friendly, with lots of silver and grey foliage and a pink, blue and mauve colour palette. The front lawn was completely planted out with fruit trees and a perennial border of pollinator plants to create street appeal and make the most of every inch of space!
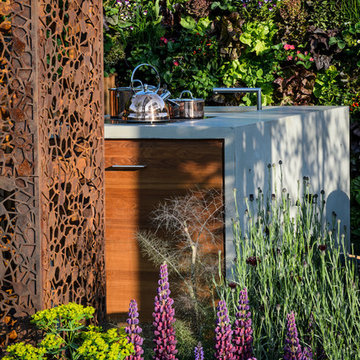
JASON INGRAM
Geometrischer, Mittelgroßer, Halbschattiger Moderner Garten im Sommer, hinter dem Haus mit Pflastersteinen in London
Geometrischer, Mittelgroßer, Halbschattiger Moderner Garten im Sommer, hinter dem Haus mit Pflastersteinen in London
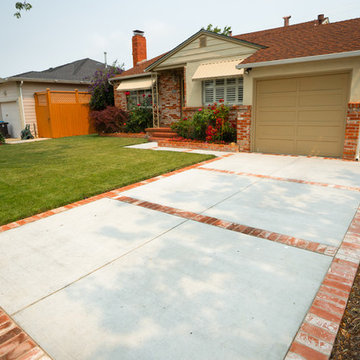
This Client needed to redo there driveway but didnt want to change the look of there house. Our team was able to find matching brick to the original house to create this captivation concrete and brick design.
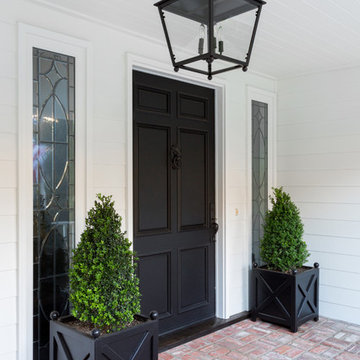
Amy Bartlam
Großes, Überdachtes Klassisches Veranda im Vorgarten mit Pflastersteinen in Los Angeles
Großes, Überdachtes Klassisches Veranda im Vorgarten mit Pflastersteinen in Los Angeles
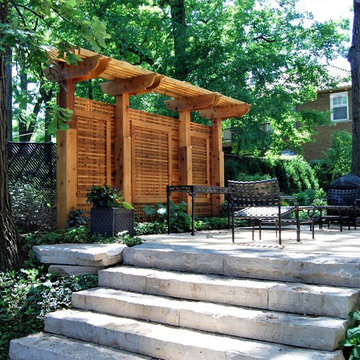
Mittelgroßer, Halbschattiger Rustikaler Garten im Sommer, hinter dem Haus mit Pflastersteinen in Chicago
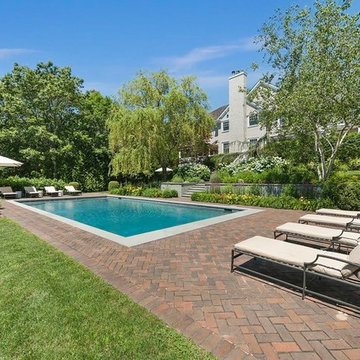
Großer Maritimer Pool hinter dem Haus in rechteckiger Form mit Pflastersteinen in New York
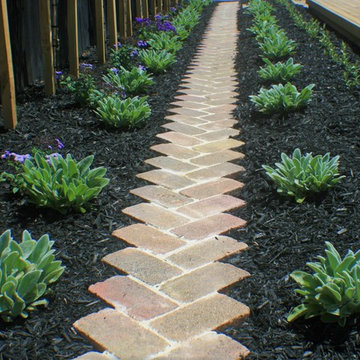
Having completed their new build in a semi-rural subdivision, these clients turned their attention to the garden, painting the fence black, building a generous deck and then becoming stuck for inspiration! On their wishlist were multiple options for seating, an area for a fire- bowl or chiminea, as much lawn as possible, lots of fruit trees and bee-friendly plantings, an area for a garden shed, beehive and vegetable garden, an attractive side yard and increased privacy. A new timber fence was erected at the end of the driveway, with an upcycled wrought iron gate providing access and a tantalising glimpse of the garden beyond. A pebbled area just beyond the gate leads to the deck and as oversize paving stones created from re-cycled bricks can also be used for informal seating or a place for a chiminea or fire bowl. Pleached olives provide screening and backdrop to the garden and the space under them is underplanted to create depth. The garden wraps right around the deck with an informal single herringbone 'gardener's path' of recycled brick allowing easy access for maintenance. The lawn is angled to create a narrowing perspective providing the illusion that it is much longer than it really is. The hedging has been designed to partially obstruct the lawn borders at the narrowest point to enhance this illusion. Near the deck end, the lawn takes a circular shape, edged by recycled bricks to define another area for seating. A pebbled utility area creates space for the garden shed, vegetable boxes and beehive, and paving provides easy dry access from the back door, to the clothesline and utility area. The fence at the rear of the house was painted in Resene Woodsman "Equilibrium" to create a sense of space, particularly important as the bedroom windows look directly onto this fence. Planting throughout the garden made use of low maintenance perennials that are pollinator friendly, with lots of silver and grey foliage and a pink, blue and mauve colour palette. The front lawn was completely planted out with fruit trees and a perennial border of pollinator plants to create street appeal and make the most of every inch of space!
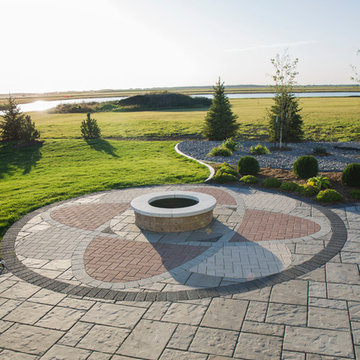
Megan Sogn
Mittelgroßer Rustikaler Patio hinter dem Haus mit Feuerstelle und Pflastersteinen
Mittelgroßer Rustikaler Patio hinter dem Haus mit Feuerstelle und Pflastersteinen
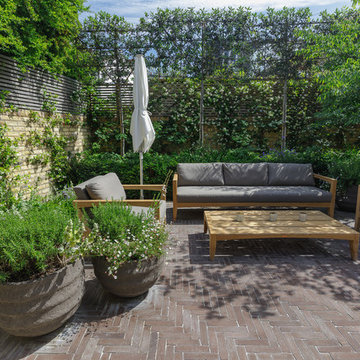
Hardscaping is balanced by layers of lush planting.
Kleiner, Unbedeckter Klassischer Patio hinter dem Haus mit Pflastersteinen in London
Kleiner, Unbedeckter Klassischer Patio hinter dem Haus mit Pflastersteinen in London
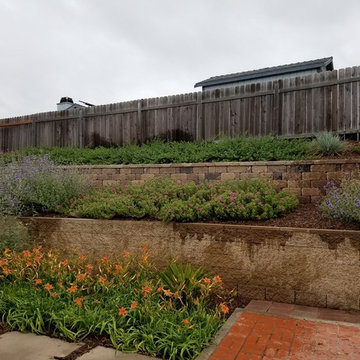
This small sloped backyard was terraced for more useable space. Existing Daylilies were planted en masse at the foot of the wall. Plants are predominantly southern California natives. Maintenance of the plants on the terraces is nearly non-existent.
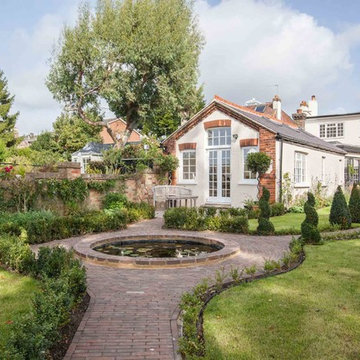
© Simon Orchard
Mittelgroßer Country Gartenteich hinter dem Haus mit Pflastersteinen in Hampshire
Mittelgroßer Country Gartenteich hinter dem Haus mit Pflastersteinen in Hampshire
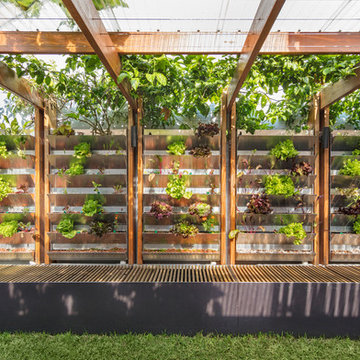
Murray Fredericks
Kleine Pflanzenwand hinter dem Haus mit Pflastersteinen in Sydney
Kleine Pflanzenwand hinter dem Haus mit Pflastersteinen in Sydney
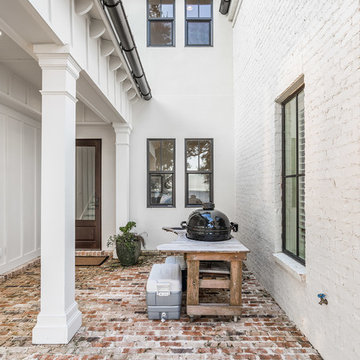
Greg Riegler Photography
Überdachte Veranda hinter dem Haus mit Pflastersteinen in Sonstige
Überdachte Veranda hinter dem Haus mit Pflastersteinen in Sonstige
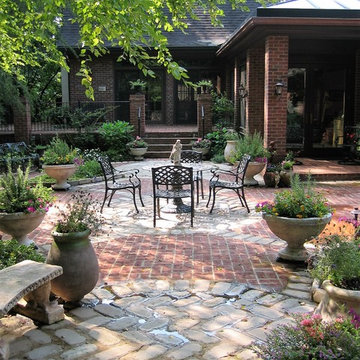
Mittelgroßer, Unbedeckter Klassischer Patio hinter dem Haus mit Wasserspiel und Pflastersteinen in Atlanta
Outdoor-Gestaltung mit Pflastersteinen Ideen und Design
3






