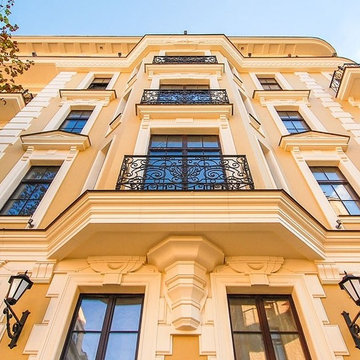Wohnungen Ideen und Design
Suche verfeinern:
Budget
Sortieren nach:Heute beliebt
161 – 180 von 3.271 Fotos
1 von 2
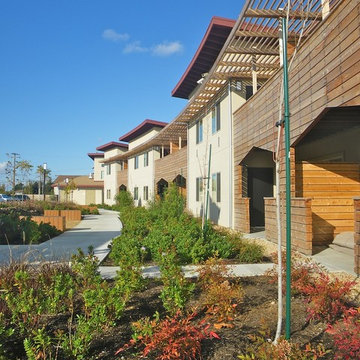
Photo: Erick Mikiten, AIA
Mittelgroßes, Zweistöckiges Modernes Haus mit brauner Fassadenfarbe, Pultdach und Blechdach in San Francisco
Mittelgroßes, Zweistöckiges Modernes Haus mit brauner Fassadenfarbe, Pultdach und Blechdach in San Francisco

Balancing coziness with this impressive fiber cement exterior design in mustard color.
Geräumiges, Vierstöckiges Modernes Wohnung mit Faserzement-Fassade, oranger Fassadenfarbe, Flachdach, Misch-Dachdeckung, weißem Dach und Wandpaneelen in Seattle
Geräumiges, Vierstöckiges Modernes Wohnung mit Faserzement-Fassade, oranger Fassadenfarbe, Flachdach, Misch-Dachdeckung, weißem Dach und Wandpaneelen in Seattle

Großes, Zweistöckiges Mediterranes Wohnung mit Steinfassade, weißer Fassadenfarbe, Satteldach, Misch-Dachdeckung und braunem Dach in Santa Barbara
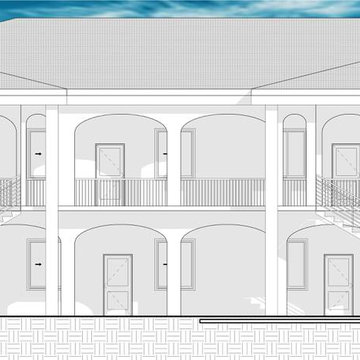
Custom Apartment Building design. Plans available for sale.
Großes, Einstöckiges Modernes Wohnung mit Putzfassade, weißer Fassadenfarbe, Walmdach, Ziegeldach und schwarzem Dach in Miami
Großes, Einstöckiges Modernes Wohnung mit Putzfassade, weißer Fassadenfarbe, Walmdach, Ziegeldach und schwarzem Dach in Miami
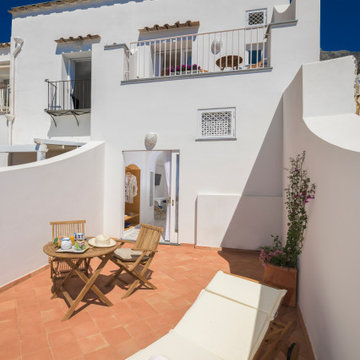
Foto: Vito Fusco
Großes, Zweistöckiges Mediterranes Wohnung mit Putzfassade, weißer Fassadenfarbe, Flachdach, Misch-Dachdeckung und weißem Dach in Sonstige
Großes, Zweistöckiges Mediterranes Wohnung mit Putzfassade, weißer Fassadenfarbe, Flachdach, Misch-Dachdeckung und weißem Dach in Sonstige
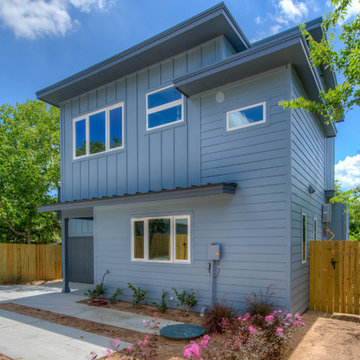
- Design by Jeff Overman at Overman Custom Design
www.austinhomedesigner.com
Email - joverman[@]austin.rr.com
Instagram- @overmancustomdesign
-Builder and Real Estate Agent, Charlotte Aceituno at Pura Vida LLC
Email - charlotteaceituno[@]gmail.com
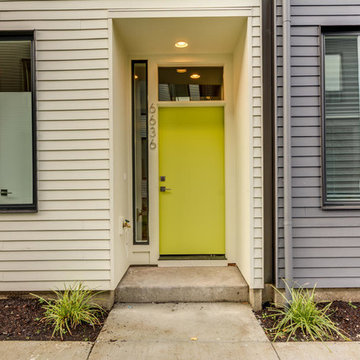
Eric Post
Großes, Dreistöckiges Modernes Wohnung mit Faserzement-Fassade, grüner Fassadenfarbe, Flachdach und Schindeldach in Portland
Großes, Dreistöckiges Modernes Wohnung mit Faserzement-Fassade, grüner Fassadenfarbe, Flachdach und Schindeldach in Portland
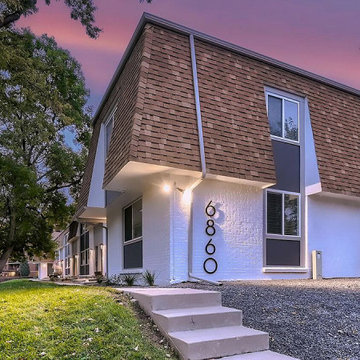
Multifamily Apartment Exterior Design, Modern White Brick Exterior Paint Scheme, Mansard Roofs, Modern Apartment Building Numbers, ROI ByDesign Park Ridge Townhomes
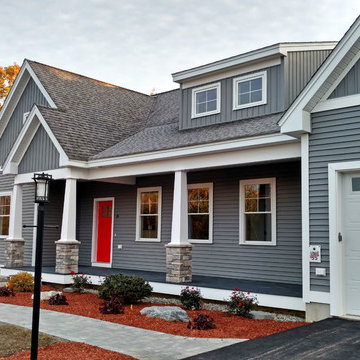
This is a 3 bedroom and 2 1/2 bath modern cape style home. The homes we build in this development are detached condominiums, yet we allow clients to customize them to a great extent.
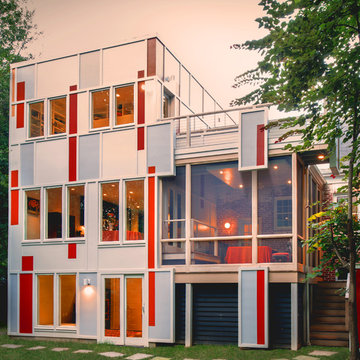
John Cole
Großes, Dreistöckiges Modernes Wohnung mit grauer Fassadenfarbe, Mix-Fassade und Flachdach in Washington, D.C.
Großes, Dreistöckiges Modernes Wohnung mit grauer Fassadenfarbe, Mix-Fassade und Flachdach in Washington, D.C.
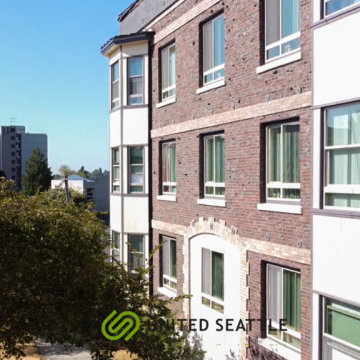
The marblecrete panel siding is built with bay windows to provide a minimalistic design that gives that natural light glow.
Großes, Dreistöckiges Modernes Wohnung mit Putzfassade, weißer Fassadenfarbe, Mansardendach, Misch-Dachdeckung, braunem Dach und Schindeln in Seattle
Großes, Dreistöckiges Modernes Wohnung mit Putzfassade, weißer Fassadenfarbe, Mansardendach, Misch-Dachdeckung, braunem Dach und Schindeln in Seattle
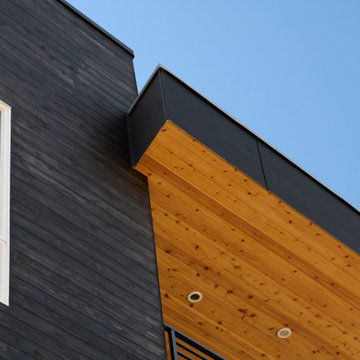
Superior craftsmanship and installation include cedar soffits using 1x6 tight knot tongue and groove v-joints with complimentary colors and siding finishes.

These modern condo buildings overlook downtown Minneapolis and are stunningly placed on a narrow lot that used to use one low rambler home. Each building has 2 condos, all with beautiful views. The main levels feel like you living in the trees and the upper levels have beautiful views of the skyline. The buildings are a combination of metal and stucco. The heated driveway carries you down between the buildings to the garages beneath the units. Each unit has a separate entrance and has been customized entirely by each client.
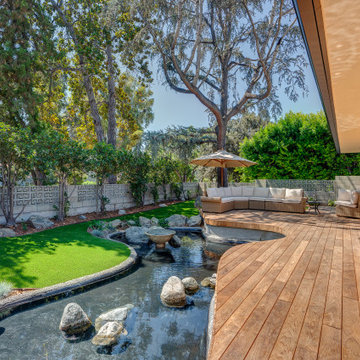
Original teak deck had to be removed and decking rebuilt. Reconstituted wood has all water and 80% of the sugars removed to increase longevity. Deck was reconfigured to follow the lines of the pond. Decking is underlit with dimmable LED lighting for night time enjoyment and safety. Pond was pre-existing, but needed extensive refurbishing. Fountain was added. Yard and artificial turf were installed to minimize water usage.
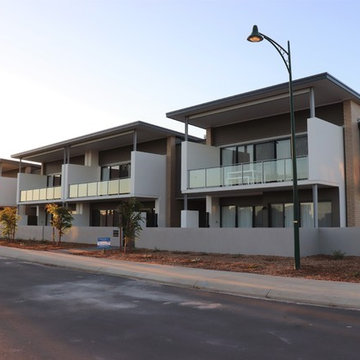
Exterior of our Bell Drive job in Busselton. Featuring facebrick, rendered brick and maxline facades to these spacious 16 units
Großes, Zweistöckiges Modernes Wohnung mit Backsteinfassade, beiger Fassadenfarbe, Flachdach und Blechdach in Perth
Großes, Zweistöckiges Modernes Wohnung mit Backsteinfassade, beiger Fassadenfarbe, Flachdach und Blechdach in Perth
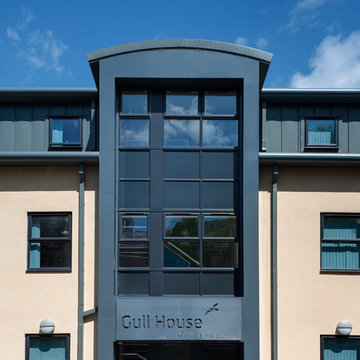
Großes, Dreistöckiges Modernes Wohnung mit Mix-Fassade, bunter Fassadenfarbe, Flachdach und Blechdach in Devon
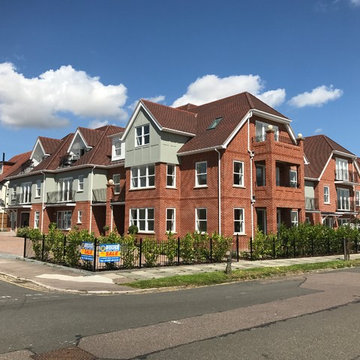
New apartments designed to be in keeping with the Edwardian architecture of Frinton on Sea.x
Großes, Dreistöckiges Klassisches Wohnung mit Backsteinfassade, Satteldach und Ziegeldach in Essex
Großes, Dreistöckiges Klassisches Wohnung mit Backsteinfassade, Satteldach und Ziegeldach in Essex

外観夜景。手前の木塀の向こうのが下階の住戸の玄関。右手の階段先が上階の玄関。
Kleines, Dreistöckiges Modernes Wohnung mit Betonfassade, schwarzer Fassadenfarbe und Flachdach in Tokio
Kleines, Dreistöckiges Modernes Wohnung mit Betonfassade, schwarzer Fassadenfarbe und Flachdach in Tokio
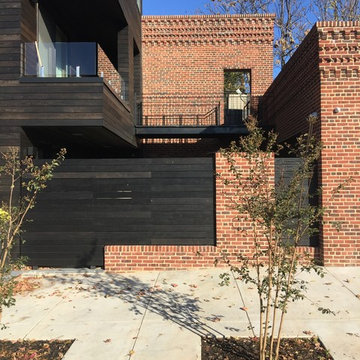
Großes, Dreistöckiges Modernes Wohnung mit Mix-Fassade, brauner Fassadenfarbe, Flachdach und Schindeldach in Baltimore
Wohnungen Ideen und Design
9
