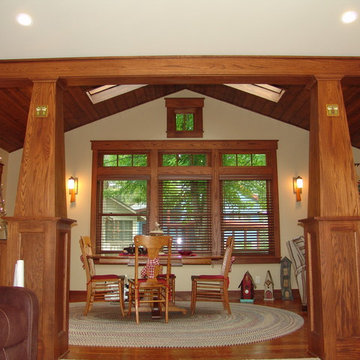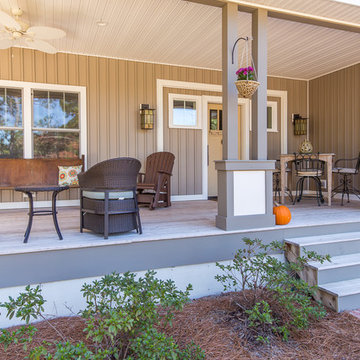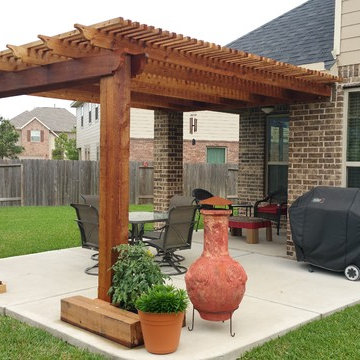1.167.808 Rustikale Wohnideen
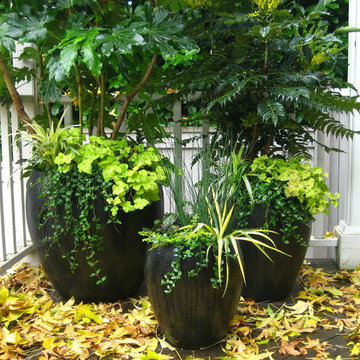
Examples of Fall and Spring containers designed for a long time client.
Kleiner Uriger Garten hinter dem Haus mit Kübelpflanzen in Seattle
Kleiner Uriger Garten hinter dem Haus mit Kübelpflanzen in Seattle

Welcome to the essential refined mountain rustic home: warm, homey, and sturdy. The house’s structure is genuine heavy timber framing, skillfully constructed with mortise and tenon joinery. Distressed beams and posts have been reclaimed from old American barns to enjoy a second life as they define varied, inviting spaces. Traditional carpentry is at its best in the great room’s exquisitely crafted wood trusses. Rugged Lodge is a retreat that’s hard to return from.
Finden Sie den richtigen Experten für Ihr Projekt
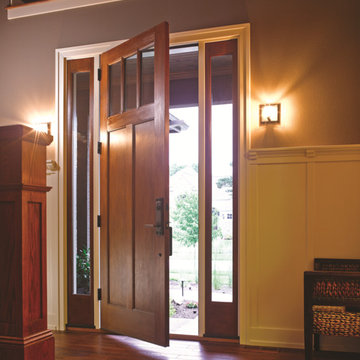
8ft. Therma-Tru Classic-Craft American Style Collection fiberglass door with high-definition Douglas Fir grain and Shaker-style recessed panels. Door and sidelites include energy-efficient Low-E glass.
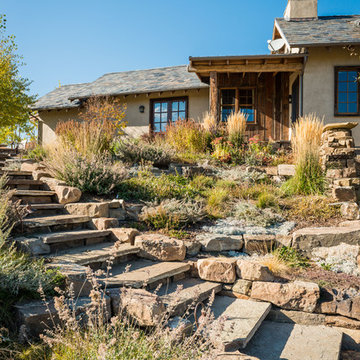
Uriger Gartenweg mit direkter Sonneneinstrahlung und Natursteinplatten in Sonstige
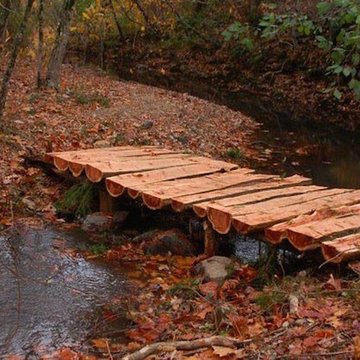
Mittelgroßer, Schattiger Rustikaler Gartenteich im Herbst, hinter dem Haus mit Dielen in Sonstige
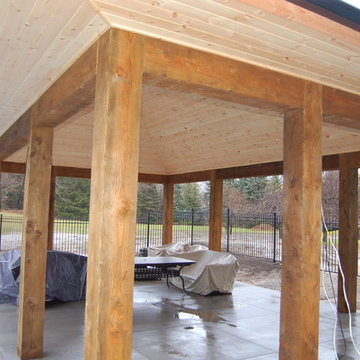
Großer Rustikaler Patio hinter dem Haus mit Betonplatten und Gazebo in Toronto
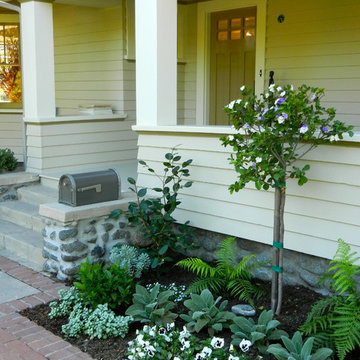
Mittelgroßes, Überdachtes Rustikales Veranda im Vorgarten mit Kübelpflanzen und Betonplatten in Los Angeles

SpaceCrafting
Mittelgroßer Uriger Wintergarten mit braunem Holzboden, Kamin, normaler Decke, grauem Boden und Kaminumrandung aus Stein in Minneapolis
Mittelgroßer Uriger Wintergarten mit braunem Holzboden, Kamin, normaler Decke, grauem Boden und Kaminumrandung aus Stein in Minneapolis

This project was a Guest House for a long time Battle Associates Client. Smaller, smaller, smaller the owners kept saying about the guest cottage right on the water's edge. The result was an intimate, almost diminutive, two bedroom cottage for extended family visitors. White beadboard interiors and natural wood structure keep the house light and airy. The fold-away door to the screen porch allows the space to flow beautifully.
Photographer: Nancy Belluscio
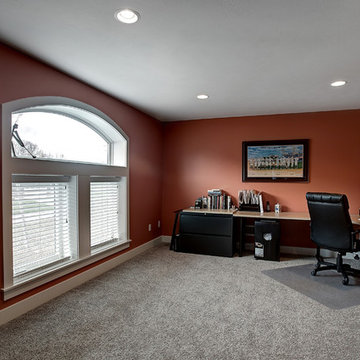
Rustikales Arbeitszimmer mit oranger Wandfarbe, Teppichboden und freistehendem Schreibtisch in Grand Rapids

A new-build modern farmhouse included an open kitchen with views to all the first level rooms, including dining area, family room area, back mudroom and front hall entries. Rustic-styled beams provide support between first floor and loft upstairs. A 10-foot island was designed to fit between rustic support posts. The rustic alder dark stained island complements the L-shape perimeter cabinets of lighter knotty alder. Two full-sized undercounter ovens by Wolf split into single spacing, under an electric cooktop, and in the large island are useful for this busy family. Hardwood hickory floors and a vintage armoire add to the rustic decor.
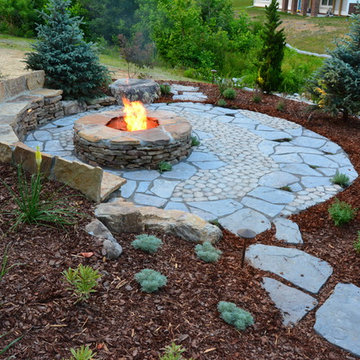
Mittelgroßer, Unbedeckter Rustikaler Patio hinter dem Haus mit Feuerstelle und Betonboden in Richmond
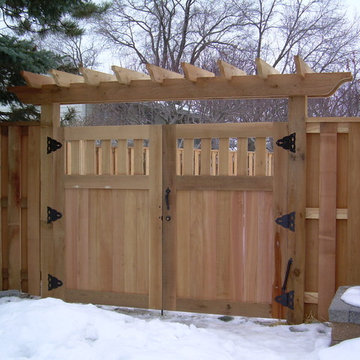
Custom gate and arbor designed and installed by Dakota Unlimited.
Mittelgroßer Uriger Garten hinter dem Haus in Minneapolis
Mittelgroßer Uriger Garten hinter dem Haus in Minneapolis
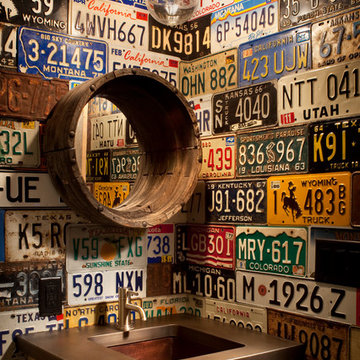
Urige Gästetoilette mit Unterbauwaschbecken und brauner Waschtischplatte in Sonstige
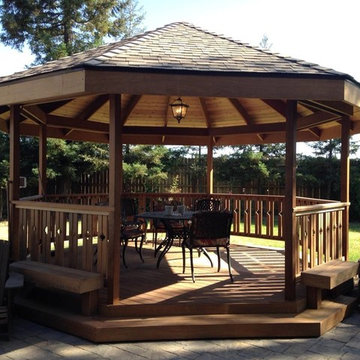
Mittelgroßer Rustikaler Patio hinter dem Haus mit Dielen und Gazebo in Sacramento
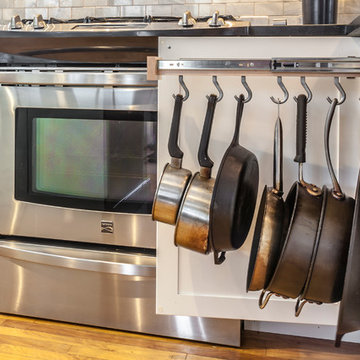
Designer: Matt Welch
Contractor: Adam Lambert
Photographer: Mark Bayer
Mittelgroße Rustikale Wohnidee in Burlington
Mittelgroße Rustikale Wohnidee in Burlington
1.167.808 Rustikale Wohnideen
6



















