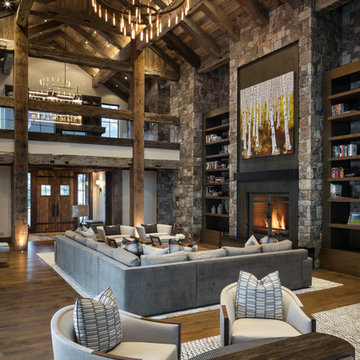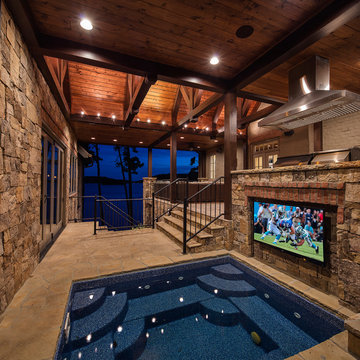1.169.164 Rustikale Wohnideen

Living Room furniture is centered around stone fireplace. Hidden reading nook provides additional storage and seating.
Großes, Fernseherloses, Offenes Uriges Wohnzimmer mit dunklem Holzboden, Kamin, Kaminumrandung aus Stein und braunem Boden in Seattle
Großes, Fernseherloses, Offenes Uriges Wohnzimmer mit dunklem Holzboden, Kamin, Kaminumrandung aus Stein und braunem Boden in Seattle

Offene Urige Küchenbar mit Unterbauwaschbecken, braunen Schränken, Rückwand-Fenster, Küchengeräten aus Edelstahl, zwei Kücheninseln, grauer Arbeitsplatte, hellem Holzboden und Schrankfronten mit vertiefter Füllung in Sonstige

Michele Lee Wilson
Mittelgroßes, Repräsentatives, Fernseherloses, Abgetrenntes Uriges Wohnzimmer mit beiger Wandfarbe, braunem Holzboden, Kamin, gefliester Kaminumrandung und grünem Boden in San Francisco
Mittelgroßes, Repräsentatives, Fernseherloses, Abgetrenntes Uriges Wohnzimmer mit beiger Wandfarbe, braunem Holzboden, Kamin, gefliester Kaminumrandung und grünem Boden in San Francisco
Finden Sie den richtigen Experten für Ihr Projekt

Black Cables and Fittings on a wood interior staircase with black metal posts.
Railings by Keuka Studios www.keuka-studios.com
Photographer Dave Noonan

Paul Dyer Photo
Offenes Uriges Esszimmer mit Bambusparkett und braunem Boden in San Francisco
Offenes Uriges Esszimmer mit Bambusparkett und braunem Boden in San Francisco
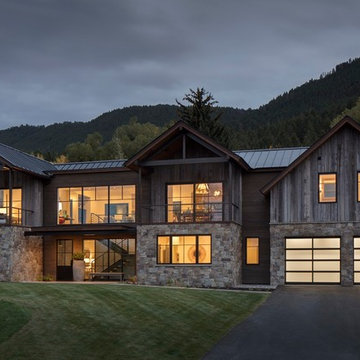
Photos by Gordon Gregory
Großes, Zweistöckiges Rustikales Einfamilienhaus mit Mix-Fassade, grauer Fassadenfarbe, Satteldach und Blechdach in Sonstige
Großes, Zweistöckiges Rustikales Einfamilienhaus mit Mix-Fassade, grauer Fassadenfarbe, Satteldach und Blechdach in Sonstige

Großer, Überdachter Uriger Patio hinter dem Haus mit Outdoor-Küche und Dielen in Seattle
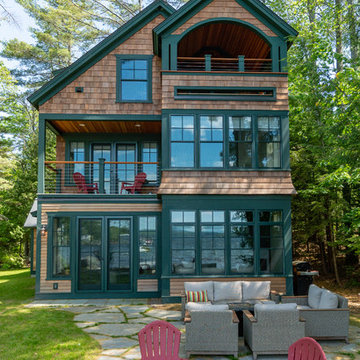
Situated on the edge of New Hampshire’s beautiful Lake Sunapee, this Craftsman-style shingle lake house peeks out from the towering pine trees that surround it. When the clients approached Cummings Architects, the lot consisted of 3 run-down buildings. The challenge was to create something that enhanced the property without overshadowing the landscape, while adhering to the strict zoning regulations that come with waterfront construction. The result is a design that encompassed all of the clients’ dreams and blends seamlessly into the gorgeous, forested lake-shore, as if the property was meant to have this house all along.
The ground floor of the main house is a spacious open concept that flows out to the stone patio area with fire pit. Wood flooring and natural fir bead-board ceilings pay homage to the trees and rugged landscape that surround the home. The gorgeous views are also captured in the upstairs living areas and third floor tower deck. The carriage house structure holds a cozy guest space with additional lake views, so that extended family and friends can all enjoy this vacation retreat together. Photo by Eric Roth

Renovation of a master bath suite, dressing room and laundry room in a log cabin farm house. Project involved expanding the space to almost three times the original square footage, which resulted in the attractive exterior rock wall becoming a feature interior wall in the bathroom, accenting the stunning copper soaking bathtub.
A two tone brick floor in a herringbone pattern compliments the variations of color on the interior rock and log walls. A large picture window near the copper bathtub allows for an unrestricted view to the farmland. The walk in shower walls are porcelain tiles and the floor and seat in the shower are finished with tumbled glass mosaic penny tile. His and hers vanities feature soapstone counters and open shelving for storage.
Concrete framed mirrors are set above each vanity and the hand blown glass and concrete pendants compliment one another.
Interior Design & Photo ©Suzanne MacCrone Rogers
Architectural Design - Robert C. Beeland, AIA, NCARB

Große, Offene Urige Küche mit Unterbauwaschbecken, Schrankfronten im Shaker-Stil, weißen Schränken, Granit-Arbeitsplatte, Küchenrückwand in Weiß, Rückwand-Fenster, Küchengeräten aus Edelstahl, dunklem Holzboden, Kücheninsel, braunem Boden und schwarzer Arbeitsplatte in Sonstige
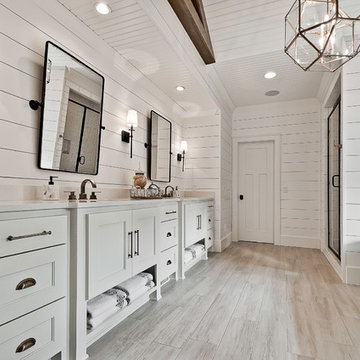
Großes Rustikales Badezimmer En Suite mit profilierten Schrankfronten, weißen Schränken, freistehender Badewanne, Duschnische, Wandtoilette mit Spülkasten, weißen Fliesen, Porzellanfliesen, weißer Wandfarbe, Keramikboden, Unterbauwaschbecken, Quarzwerkstein-Waschtisch, beigem Boden, Falttür-Duschabtrennung und weißer Waschtischplatte in Sonstige

The storybook exterior features a front facing garage that is ideal for narrower lots. The arched garage bays add character to the whimsical exterior. This home enjoys a spacious single dining area while the kitchen is multi-functional with a center cook-top island and bar seating for casual eating and gathering. Two additional bedrooms are found upstairs, and are separated by a loft for privacy.
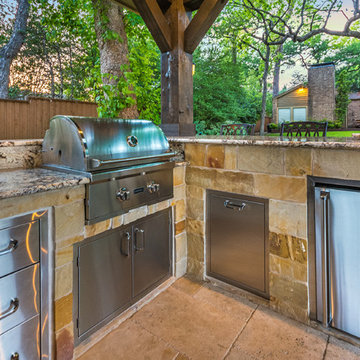
The homeowner had an existing structure they wanted replaced. This new one has a custom built wood
burning fireplace with an outdoor kitchen and is a great area for entertaining.
The flooring is a travertine tile in a Versailles pattern over a concrete patio.
The outdoor kitchen has an L-shaped counter with plenty of space for prepping and serving meals as well as
space for dining.
The fascia is stone and the countertops are granite. The wood-burning fireplace is constructed of the same stone and has a ledgestone hearth and cedar mantle. What a perfect place to cozy up and enjoy a cool evening outside.
The structure has cedar columns and beams. The vaulted ceiling is stained tongue and groove and really
gives the space a very open feel. Special details include the cedar braces under the bar top counter, carriage lights on the columns and directional lights along the sides of the ceiling.
Click Photography
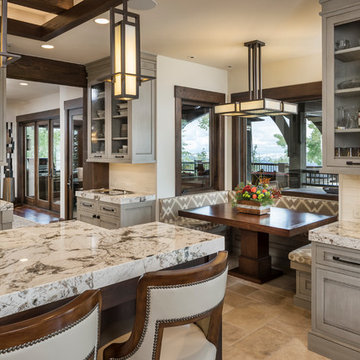
Große Urige Wohnküche in U-Form mit Unterbauwaschbecken, Kassettenfronten, grauen Schränken, Granit-Arbeitsplatte, Küchenrückwand in Weiß, Rückwand aus Keramikfliesen, Küchengeräten aus Edelstahl, Travertin, Kücheninsel, beigem Boden und beiger Arbeitsplatte in Salt Lake City

View of towel holder behind the door. Subway tile is laid 3/4 up the wall and crowned with marble to coordinate with marble flooring.
Mittelgroßes Uriges Badezimmer mit weißen Schränken, bodengleicher Dusche, Wandtoilette mit Spülkasten, weißen Fliesen, Keramikfliesen, grauer Wandfarbe, Marmorboden, Sockelwaschbecken, grauem Boden und offener Dusche in St. Louis
Mittelgroßes Uriges Badezimmer mit weißen Schränken, bodengleicher Dusche, Wandtoilette mit Spülkasten, weißen Fliesen, Keramikfliesen, grauer Wandfarbe, Marmorboden, Sockelwaschbecken, grauem Boden und offener Dusche in St. Louis
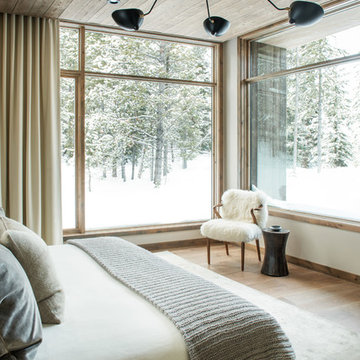
Whitney Kamman Photography | Centre Sky Architecture
Uriges Schlafzimmer mit weißer Wandfarbe, braunem Holzboden und braunem Boden in Sonstige
Uriges Schlafzimmer mit weißer Wandfarbe, braunem Holzboden und braunem Boden in Sonstige

Photos by Whitney Kamman
Große, Zweizeilige Urige Wohnküche mit hellen Holzschränken, Kücheninsel, Unterbauwaschbecken, Schrankfronten im Shaker-Stil, Küchengeräten aus Edelstahl, beigem Boden, Quarzit-Arbeitsplatte und braunem Holzboden in Sonstige
Große, Zweizeilige Urige Wohnküche mit hellen Holzschränken, Kücheninsel, Unterbauwaschbecken, Schrankfronten im Shaker-Stil, Küchengeräten aus Edelstahl, beigem Boden, Quarzit-Arbeitsplatte und braunem Holzboden in Sonstige
1.169.164 Rustikale Wohnideen
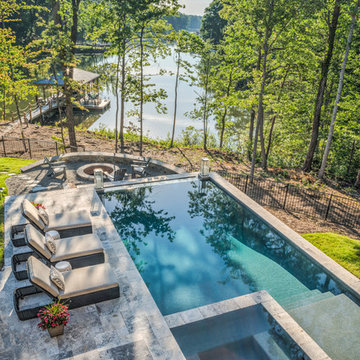
Großer Uriger Pool hinter dem Haus in rechteckiger Form mit Natursteinplatten in Charlotte
8



















