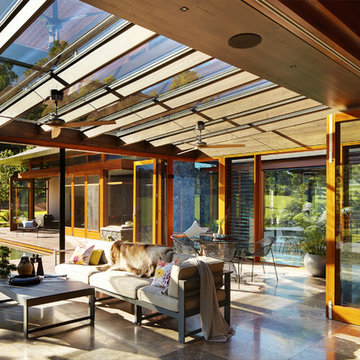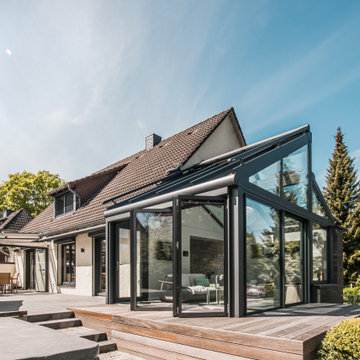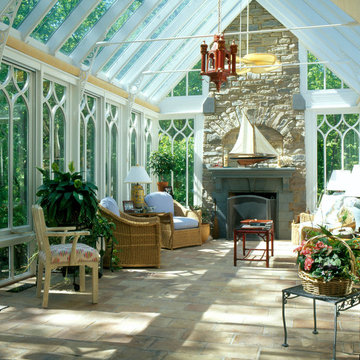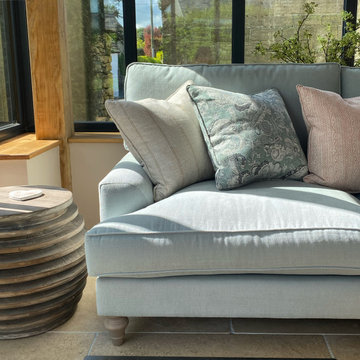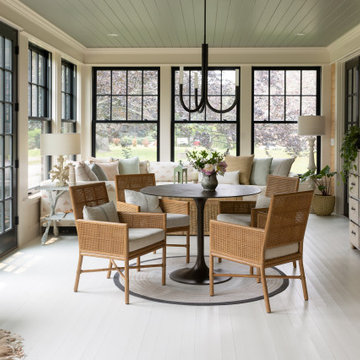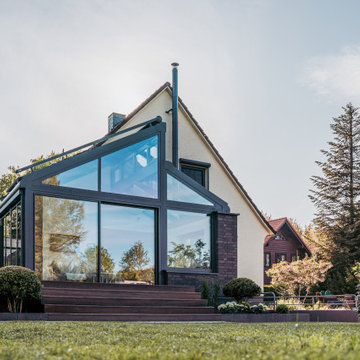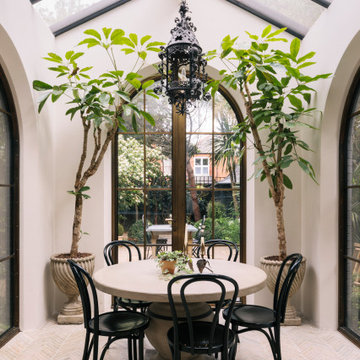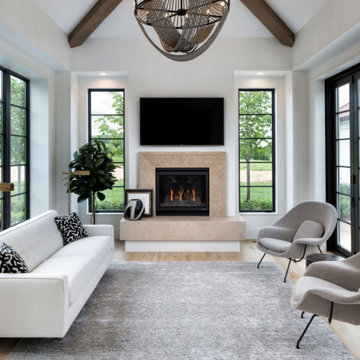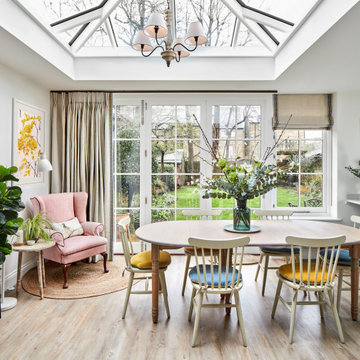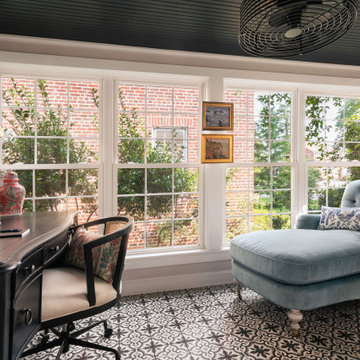Wintergarten Ideen und Design
Suche verfeinern:
Budget
Sortieren nach:Heute beliebt
21 – 40 von 69.672 Fotos

Mediterraner Wintergarten mit Terrakottaboden, Glasdecke und braunem Boden in Atlanta

Large gray sectional paired with marble coffee table. Gold wire chairs with a corner fireplace. The ceiling is exposed wood beams and vaults towards the rest of the home. Four pairs of french doors offer lake views on two sides of the house.
Photographer: Martin Menocal

Photo: Edmunds Studios
Design: Laacke & Joys
Mittelgroßer Klassischer Wintergarten ohne Kamin mit Terrakottaboden und normaler Decke in Milwaukee
Mittelgroßer Klassischer Wintergarten ohne Kamin mit Terrakottaboden und normaler Decke in Milwaukee
Finden Sie den richtigen Experten für Ihr Projekt

This new Sunroom provides an attractive transition from the home’s interior to the sun-filled addition. The same rich, natural materials and finishes used in the home extend to the Sunroom to expand the home, The natural hardwoods and Marvin Integrity windows warms provide an elegant look for the space year-round.

Scott Amundson Photography
Rustikaler Wintergarten mit dunklem Holzboden, Kamin, Kaminumrandung aus Stein und normaler Decke in Minneapolis
Rustikaler Wintergarten mit dunklem Holzboden, Kamin, Kaminumrandung aus Stein und normaler Decke in Minneapolis
Laden Sie die Seite neu, um diese Anzeige nicht mehr zu sehen

The sunroom was one long room, and very difficult to have conversations in. We divided the room into two zones, one for converstaion and one for privacy, reading and just enjoying the atmosphere. We also added two tub chairs that swivel so to allow the family to engage in a conversation in either zone.
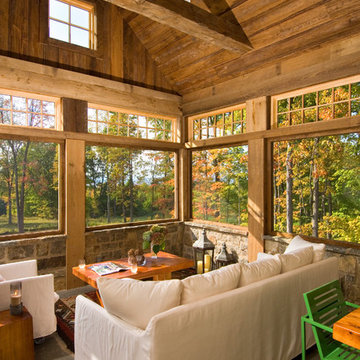
A European-California influenced Custom Home sits on a hill side with an incredible sunset view of Saratoga Lake. This exterior is finished with reclaimed Cypress, Stucco and Stone. While inside, the gourmet kitchen, dining and living areas, custom office/lounge and Witt designed and built yoga studio create a perfect space for entertaining and relaxation. Nestle in the sun soaked veranda or unwind in the spa-like master bath; this home has it all. Photos by Randall Perry Photography.

Garden room with beech tree mural and vintage furniture
Mittelgroßer Landhaus Wintergarten mit braunem Holzboden, normaler Decke und braunem Boden in Essex
Mittelgroßer Landhaus Wintergarten mit braunem Holzboden, normaler Decke und braunem Boden in Essex
Laden Sie die Seite neu, um diese Anzeige nicht mehr zu sehen
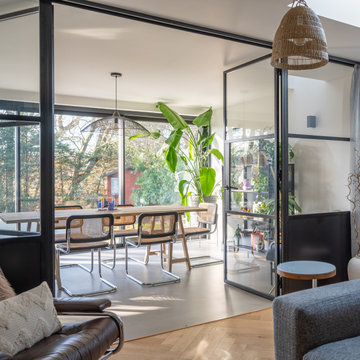
Internal Steel-style Internal Doors offer functionality and aesthetic improvements to this Botanical home
Moderner Wintergarten mit grauem Boden in Buckinghamshire
Moderner Wintergarten mit grauem Boden in Buckinghamshire
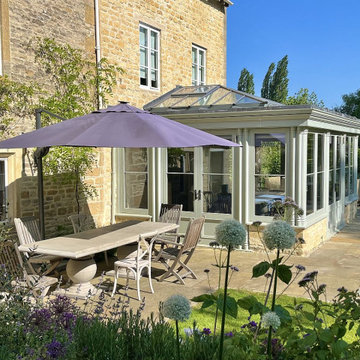
Nestled in the midst of the Cotswolds, this listed former rectory required a sensitive orangery design to complement the features of this heritage property and to successfully obtain the necessary planning consents.
Simon Phipps, one of David Salisbury’s most experienced designers, has extensive experience of designing bespoke orangeries and garden rooms for these types of period buildings and was well placed to undertake this design brief.
To provide some wider context, this Grade II* listed farmhouse is located within the Broadwell Conservation Area and the Cotswolds Area of Outstanding Natural Beauty (AONB).
The host building was a three storey detached property of lime stone construction with a slate roof. The proposed orangery aimed to conserve the house as a family home for modern living, whilst preserving the ‘significance of the heritage asset.’
David Salisbury undertook and successfully obtained full planning and listed building consents for this project, as part of our comprehensive planning service.
The farmhouse featured a more recent extension which housed an upgraded new kitchen, which was also renovated as part of the project.
Although the orangery attaches solely to the more recent extension, it had to remain in keeping and subservient to the original listed property. The simple but classic design, with slim fascia and slim glazing pattern, added a bright reception room directly off the new kitchen.
Two windows were blocked in as part of the works, but with the doors to the kitchen removed to create a permanent opening and with the glass lantern positioned directly above the opening with no rear ceiling, there is a dramatic increase in natural light into the new kitchen.
Wide French doors on two elevations provide an ideal link with the gardens and entertaining area to the side.
The footprint of the new extension measures approximately 6.2m wide by 4.2m deep, providing 26 square metres of additional luxurious living space, rounded off in our contemporary Mendip Grey paint finish.
The before and after photos below help to illustrate just how the rear of this period property has been transformed, with the new orangery creating an exquisite link between the house and garden.
This bespoke orangery has more than fulfilled the original design brief, providing an extension that preserves the fabric and significance of the owner’s lovely listed home whilst also conserving the property as a family home for future generations.
Cotswolds based Cid Carr Interior Design, who specialise in the subtle transformation of heritage buildings for modern living, designed the interior space and acted as project liaison.
Wintergarten Ideen und Design
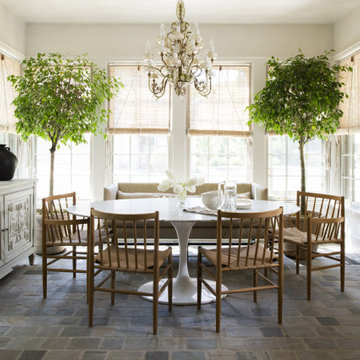
Contractor: Kyle Hunt & Partners
Interiors: Alecia Stevens Interiors
Landscape: Yardscapes, Inc.
Photos: Scott Amundson
Wintergarten mit grauem Boden in Minneapolis
Wintergarten mit grauem Boden in Minneapolis
2
