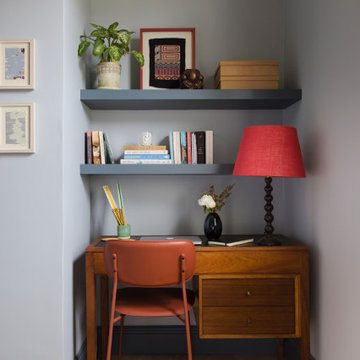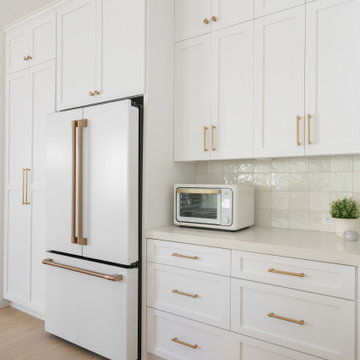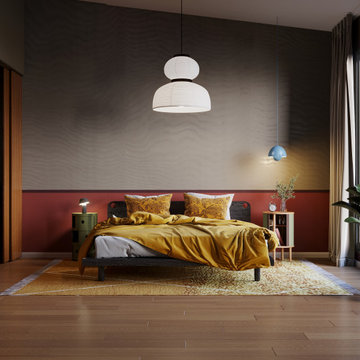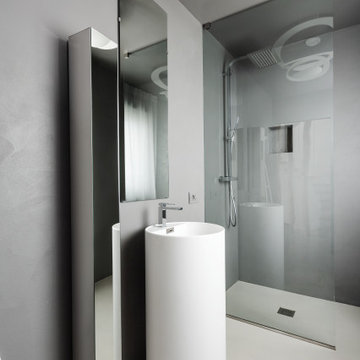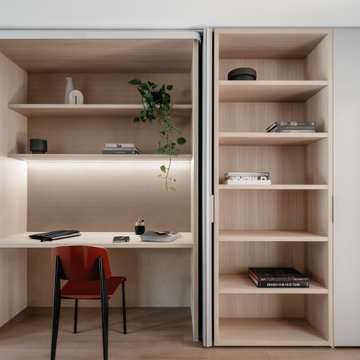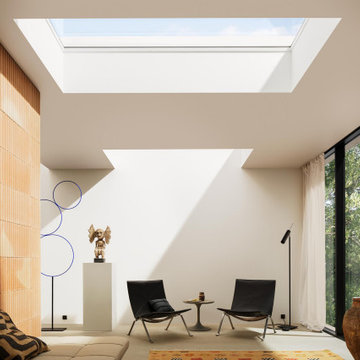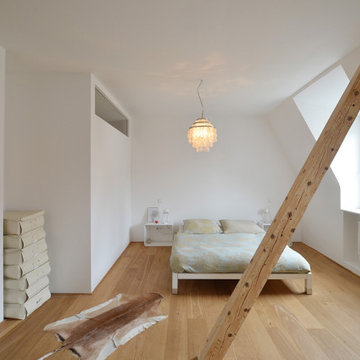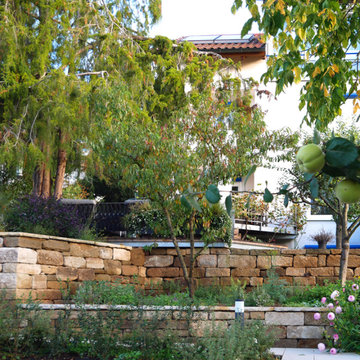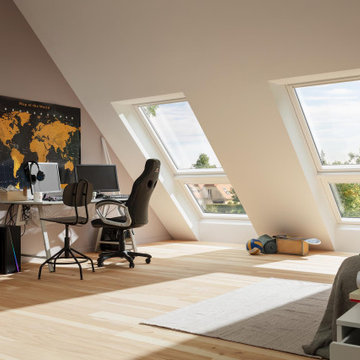Wohnideen und Einrichtungsideen für Räume

For this bathroom we took a simple footprint and added some excitement. We did this by custom building a vanity with wood texture and stain, used tiles that mimic the sea and shells but installing tile with gradient tones, texture and movement. The floor tile continues into the shower to expand the room footprint visually.
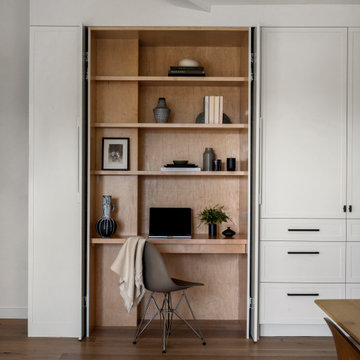
Maritimes Arbeitszimmer mit weißer Wandfarbe und hellem Holzboden in San Francisco
Finden Sie den richtigen Experten für Ihr Projekt

Bighorn Palm Desert luxury modern home primary bathroom marble wall vanity. Photo by William MacCollum.
Geräumiges Modernes Badezimmer En Suite mit weißen Schränken, schwarz-weißen Fliesen, Marmorfliesen, Marmor-Waschbecken/Waschtisch, grauem Boden, weißer Waschtischplatte, Doppelwaschbecken und eingelassener Decke in Los Angeles
Geräumiges Modernes Badezimmer En Suite mit weißen Schränken, schwarz-weißen Fliesen, Marmorfliesen, Marmor-Waschbecken/Waschtisch, grauem Boden, weißer Waschtischplatte, Doppelwaschbecken und eingelassener Decke in Los Angeles
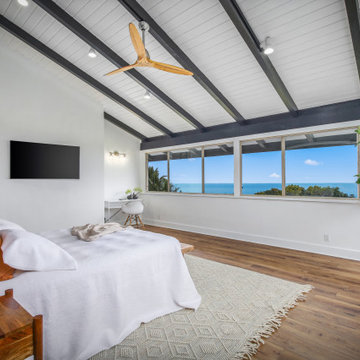
This Modern Hawaiian farmhouse is our way to show that you can create a comfortable elegant surrounding celebrating, honoring and respecting Hawaiian culture and artistry without being kitschy.
Laden Sie die Seite neu, um diese Anzeige nicht mehr zu sehen
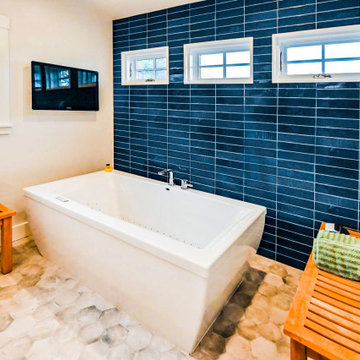
Blue is a popular favorite color around the world and is celebrated because of its ethereality and serene vibe. This beach-style luxury master bathroom with hexagon-styled floor tiles with wood-finished cabinets, a freestanding large bathtub, under-mount sink, marble countertops with deep blue tiles offers a sense of serenity.

Settled within a graffiti-covered laneway in the trendy heart of Mt Lawley you will find this four-bedroom, two-bathroom home.
The owners; a young professional couple wanted to build a raw, dark industrial oasis that made use of every inch of the small lot. Amenities aplenty, they wanted their home to complement the urban inner-city lifestyle of the area.
One of the biggest challenges for Limitless on this project was the small lot size & limited access. Loading materials on-site via a narrow laneway required careful coordination and a well thought out strategy.
Paramount in bringing to life the client’s vision was the mixture of materials throughout the home. For the second story elevation, black Weathertex Cladding juxtaposed against the white Sto render creates a bold contrast.
Upon entry, the room opens up into the main living and entertaining areas of the home. The kitchen crowns the family & dining spaces. The mix of dark black Woodmatt and bespoke custom cabinetry draws your attention. Granite benchtops and splashbacks soften these bold tones. Storage is abundant.
Polished concrete flooring throughout the ground floor blends these zones together in line with the modern industrial aesthetic.
A wine cellar under the staircase is visible from the main entertaining areas. Reclaimed red brickwork can be seen through the frameless glass pivot door for all to appreciate — attention to the smallest of details in the custom mesh wine rack and stained circular oak door handle.
Nestled along the north side and taking full advantage of the northern sun, the living & dining open out onto a layered alfresco area and pool. Bordering the outdoor space is a commissioned mural by Australian illustrator Matthew Yong, injecting a refined playfulness. It’s the perfect ode to the street art culture the laneways of Mt Lawley are so famous for.
Engineered timber flooring flows up the staircase and throughout the rooms of the first floor, softening the private living areas. Four bedrooms encircle a shared sitting space creating a contained and private zone for only the family to unwind.
The Master bedroom looks out over the graffiti-covered laneways bringing the vibrancy of the outside in. Black stained Cedarwest Squareline cladding used to create a feature bedhead complements the black timber features throughout the rest of the home.
Natural light pours into every bedroom upstairs, designed to reflect a calamity as one appreciates the hustle of inner city living outside its walls.
Smart wiring links each living space back to a network hub, ensuring the home is future proof and technology ready. An intercom system with gate automation at both the street and the lane provide security and the ability to offer guests access from the comfort of their living area.
Every aspect of this sophisticated home was carefully considered and executed. Its final form; a modern, inner-city industrial sanctuary with its roots firmly grounded amongst the vibrant urban culture of its surrounds.
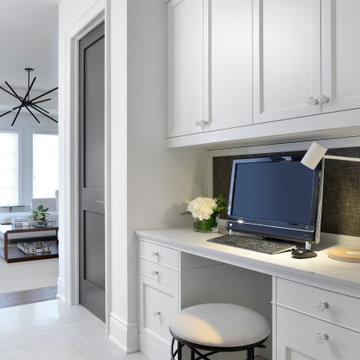
Kleines Klassisches Arbeitszimmer mit weißer Wandfarbe, Porzellan-Bodenfliesen, Einbau-Schreibtisch und weißem Boden in Toronto
Laden Sie die Seite neu, um diese Anzeige nicht mehr zu sehen
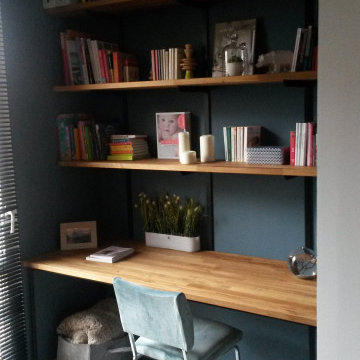
Un bureau-bibliothèque a été créé dans l'ancien placard de chambre pour permettre de travailler à domicile.
Kleines Stilmix Lesezimmer mit blauer Wandfarbe, Vinylboden, Einbau-Schreibtisch und grauem Boden in Toulouse
Kleines Stilmix Lesezimmer mit blauer Wandfarbe, Vinylboden, Einbau-Schreibtisch und grauem Boden in Toulouse
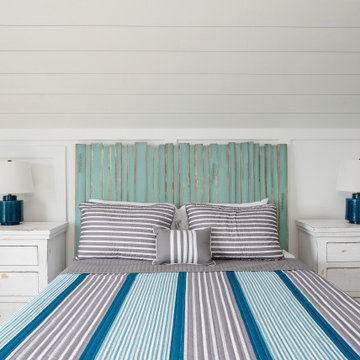
With four teenagers in the house we needed to give them plenty of room for when their friends come over! Each room has LVP on the floors which is both durable and easy to maintain. We also chose to follow the ceiling line and panel half way up the wall with wood painted white. The ceiling is shiplap and lends to the nautical feel. A pop of color on the rear window lends to the causal beachy vibe of the room. We framed an array of surf and ocean photographs we found from a seller on Etsy. Striped bedding and a wood plank headboard completed the room!
Wohnideen und Einrichtungsideen für Räume
Laden Sie die Seite neu, um diese Anzeige nicht mehr zu sehen
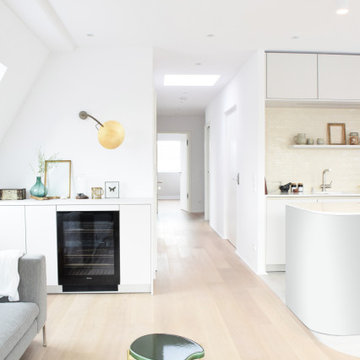
Die Kunden wünschten sich eine zeitlos elegante, helle und gemütliche Wohnung. Hochwertige Materialien, ruhige Farben, gewisse Akzente und die Kombination von Altem und Neuem sollten sich in der Wohnung wiederfinden. Um eng wirkende Ecken zu vermeiden, wurden sanfte Rundungen sowohl in die Architektur als auch in das Mobiliar integriert (Flur/Küche). Licht und Räume können so harmonisch ineinanderfließen. Bei der Materialauswahl wurde hohen Wert darauf gelegt, natürliche Materialien in ihrer klaren, sowie handwerklich natürlichen Anmutung einzusetzen.
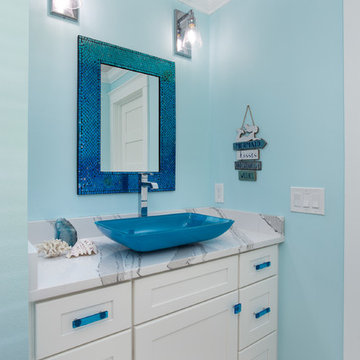
This bright, whimsical powder room features a turquoise glass vessel sink, glass mosaic mirror and coordinating drawer pulls.
Kleine Maritime Gästetoilette mit Schrankfronten im Shaker-Stil, weißen Schränken, blauer Wandfarbe, Aufsatzwaschbecken, Quarzwerkstein-Waschtisch und weißer Waschtischplatte in Orlando
Kleine Maritime Gästetoilette mit Schrankfronten im Shaker-Stil, weißen Schränken, blauer Wandfarbe, Aufsatzwaschbecken, Quarzwerkstein-Waschtisch und weißer Waschtischplatte in Orlando
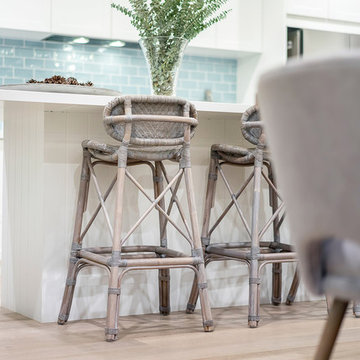
Breakfast Bar
Mittelgroße, Zweizeilige Maritime Wohnküche mit Schrankfronten im Shaker-Stil, weißen Schränken, Küchenrückwand in Blau, Küchengeräten aus Edelstahl, hellem Holzboden, Kücheninsel, beigem Boden und weißer Arbeitsplatte in Perth
Mittelgroße, Zweizeilige Maritime Wohnküche mit Schrankfronten im Shaker-Stil, weißen Schränken, Küchenrückwand in Blau, Küchengeräten aus Edelstahl, hellem Holzboden, Kücheninsel, beigem Boden und weißer Arbeitsplatte in Perth
16



















