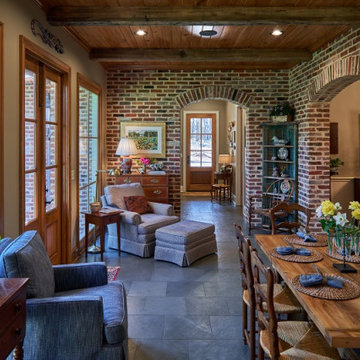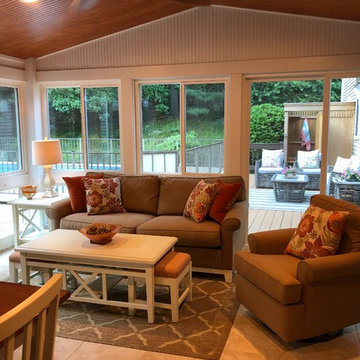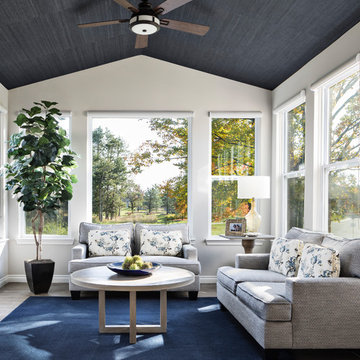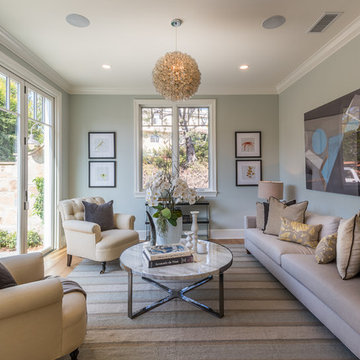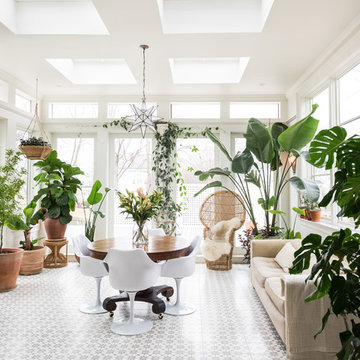Wintergarten Ideen und Design
Suche verfeinern:
Budget
Sortieren nach:Heute beliebt
1 – 20 von 69.665 Fotos
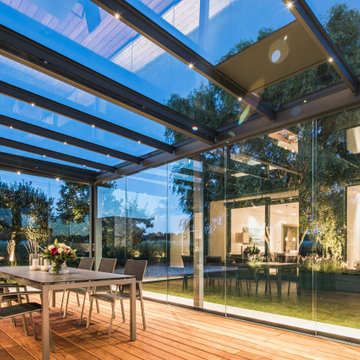
Kubische Terrassenüberdachung Acubis von Solarlux mit seitlicher Verglasung.
Moderner Wintergarten in Sonstige
Moderner Wintergarten in Sonstige

The main design goal of this Northern European country style home was to use traditional, authentic materials that would have been used ages ago. ORIJIN STONE premium stone was selected as one such material, taking the main stage throughout key living areas including the custom hand carved Alder™ Limestone fireplace in the living room, as well as the master bedroom Alder fireplace surround, the Greydon™ Sandstone cobbles used for flooring in the den, porch and dining room as well as the front walk, and for the Greydon Sandstone paving & treads forming the front entrance steps and landing, throughout the garden walkways and patios and surrounding the beautiful pool. This home was designed and built to withstand both trends and time, a true & charming heirloom estate.
Architecture: Rehkamp Larson Architects
Builder: Kyle Hunt & Partners
Landscape Design & Stone Install: Yardscapes
Mason: Meyer Masonry
Interior Design: Alecia Stevens Interiors
Photography: Scott Amundson Photography & Spacecrafting Photography
Finden Sie den richtigen Experten für Ihr Projekt

Mittelgroßer Country Wintergarten ohne Kamin mit hellem Holzboden und normaler Decke in Philadelphia

Klassischer Wintergarten mit dunklem Holzboden, normaler Decke und braunem Boden in Sonstige

Sun room with casement windows open to let fresh air in and to connect to the outdoors.
Großer Country Wintergarten mit dunklem Holzboden, normaler Decke und braunem Boden in New York
Großer Country Wintergarten mit dunklem Holzboden, normaler Decke und braunem Boden in New York
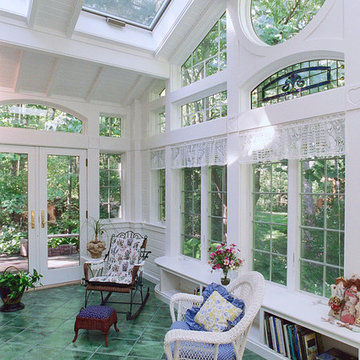
On the interior, not a stitch of drywall was used, the entire enclosure was treated like a lake house porch. Double doors to the back yard allow large plants to be brought in during the winter. A potting station, built in bookshelves that double as seating and heated floors make this a gardener's delight. Photo by Susan Webb

Großer Wintergarten ohne Kamin mit Backsteinboden, normaler Decke und weißem Boden in Orlando

Maritimer Wintergarten mit hellem Holzboden, Kamin, Kaminumrandung aus Stein und normaler Decke in Minneapolis

Long sunroom turned functional family gathering space with new wall of built ins, detailed millwork, ample comfortable seating in Dover, MA.
Mittelgroßer Klassischer Wintergarten ohne Kamin mit braunem Holzboden, normaler Decke und braunem Boden in Boston
Mittelgroßer Klassischer Wintergarten ohne Kamin mit braunem Holzboden, normaler Decke und braunem Boden in Boston

Set comfortably in the Northamptonshire countryside, this family home oozes character with the addition of a Westbury Orangery. Transforming the southwest aspect of the building with its two sides of joinery, the orangery has been finished externally in the shade ‘Westbury Grey’. Perfectly complementing the existing window frames and rich Grey colour from the roof tiles. Internally the doors and windows have been painted in the shade ‘Wash White’ to reflect the homeowners light and airy interior style.

Landhausstil Wintergarten mit Kamin, Kaminumrandung aus Backstein, normaler Decke und braunem Boden in Jacksonville

Spacecrafting
Maritimer Wintergarten mit braunem Holzboden, Kamin, Kaminumrandung aus Stein und normaler Decke in Minneapolis
Maritimer Wintergarten mit braunem Holzboden, Kamin, Kaminumrandung aus Stein und normaler Decke in Minneapolis

Inspired by the prestige of London's Berkeley Square, the traditional Victorian design is available in two on trend colours, Charcoal and Slate Blue for a contemporary twist on a classic. Size: 45 x 45 cm.

Builder: Orchard Hills Design and Construction, LLC
Interior Designer: ML Designs
Kitchen Designer: Heidi Piron
Landscape Architect: J. Kest & Company, LLC
Photographer: Christian Garibaldi
Wintergarten Ideen und Design
1

